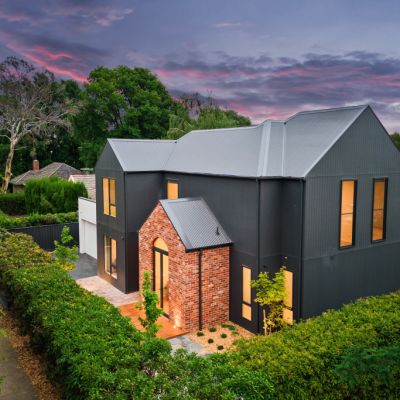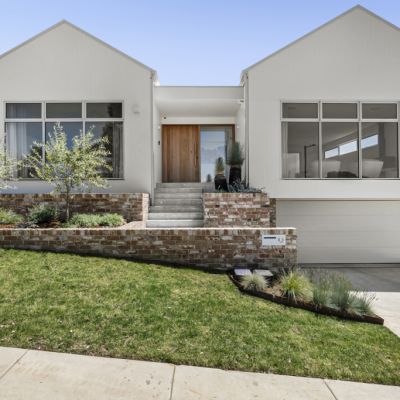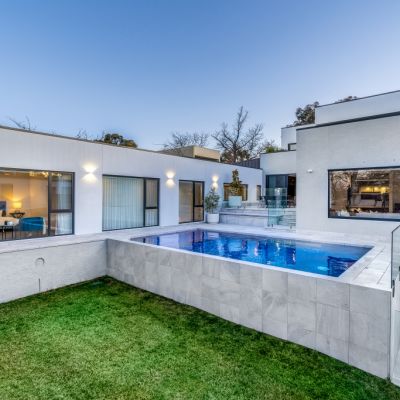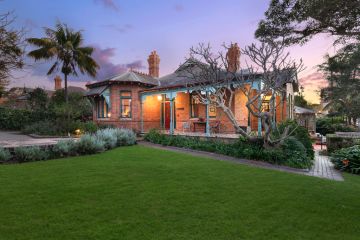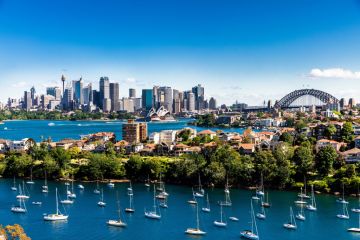Rare mid-century gem in Aranda on the market
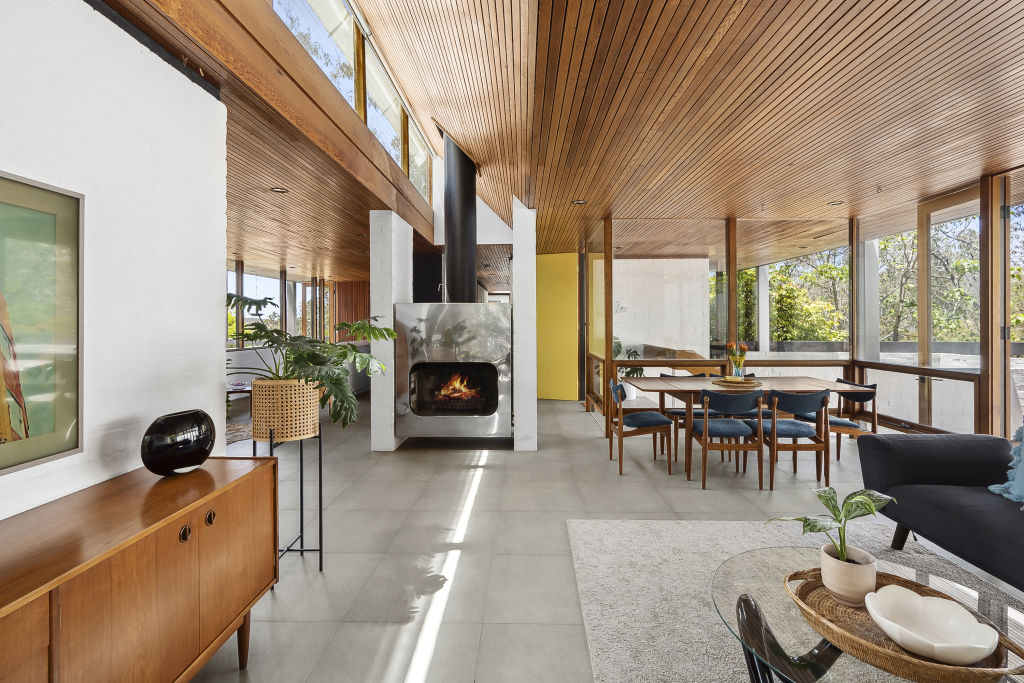
From its pristine cedar-lined ceilings to its straight lines and swathes of full-height glass windows, 24 Araba Place in the heights of Aranda is a unique mid-century gem, even among the 200-odd modernist homes that can be found dotted all over the suburb.
Peering out of its impressive bush setting – 1591 square metres, to be exact – the home is a study in robust materiality, with its exposed white structural steel columns and brick exterior that carries indoors.
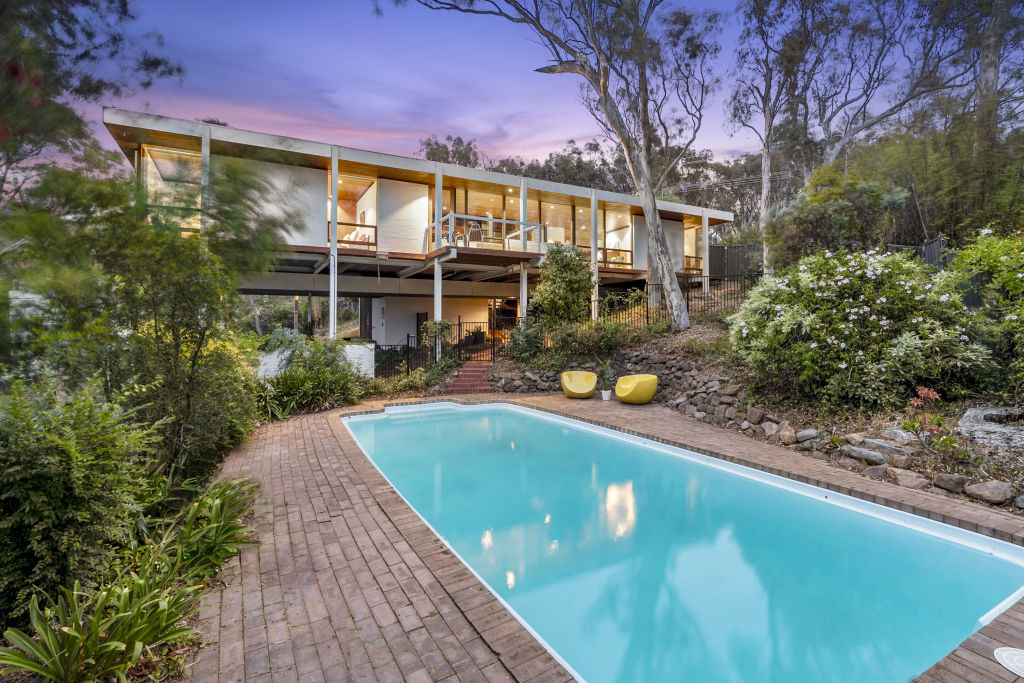
But the effect is anything but austere thanks to the warmth provided by the statement yellow front door, its timber panelling and the joinery featured in and around the home.
According to owner and selling agent Amy Wilson of Belle Property Canberra, the elegant five-bedroom, two-bathroom property offers “a lot of wow factor”.
“It’s elevated up on stilts, so you’re right up in the treetops,” she explains. “The views are amazing and the birdlife that comes to visit the back balcony is just beautiful.”
The house is the creation of architect Ernest Munns, who designed the residence to be his family home in 1969.
Many of the original features remain today, although contemporary renovations in the kitchen – including the addition of a butler’s pantry – and in one of the bathrooms tastefully revive the home’s interiors.
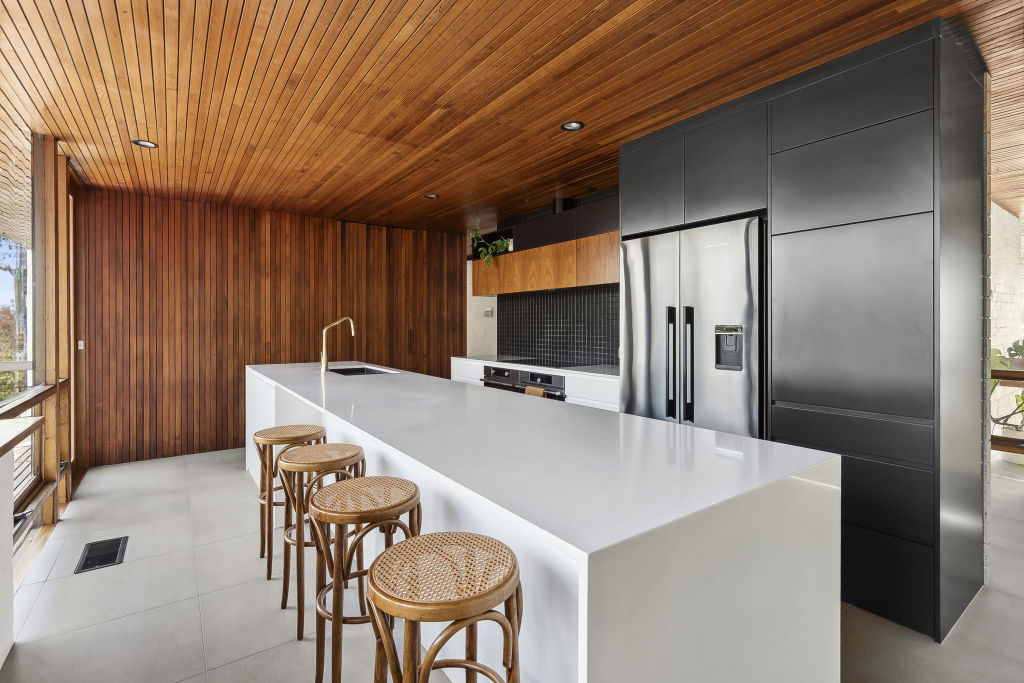
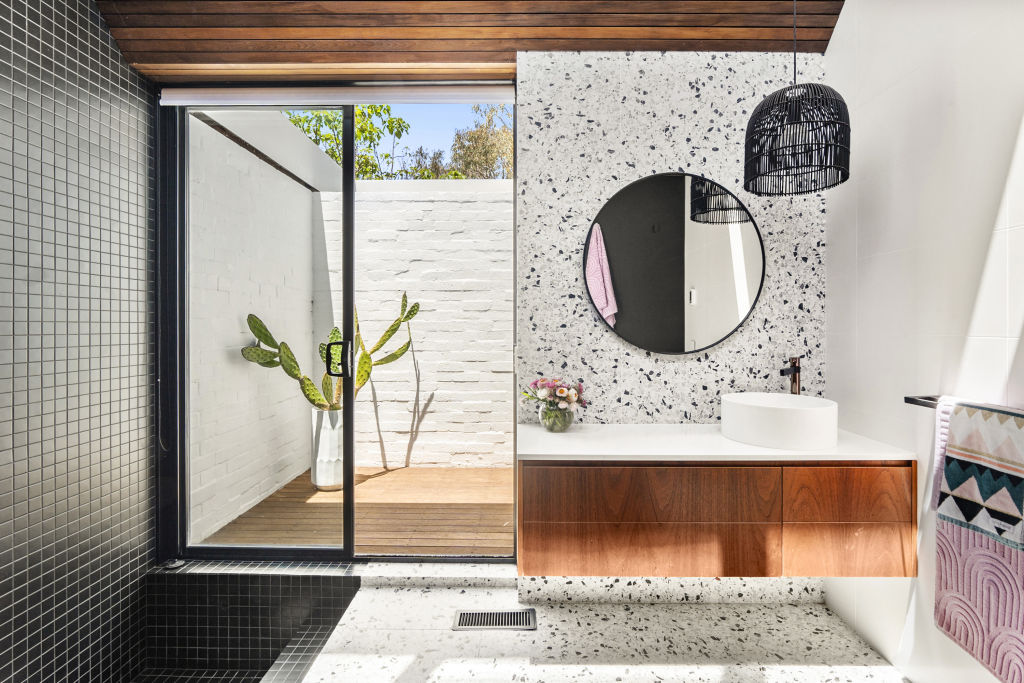
Mid-century architecture archivist and author of canberrahouse.com.au, Martin Miles, says Munns House, as it is known, is one of the best examples of mid-century housing in Canberra.
“The rectangular Miesian pavilion raised off the ground on a series of steel I beams is unusual and not the kind of [style] we see here,” he says. “It creates the visual effect of the house floating above its site.”
Miles says the house has strong elements of the Sydney School style – painted brick, extensive decking, a native landscape setting and clerestory windows to admit northern light into the south side of the house.
“The home is sited on a steep block and is high above the ground on the northern side,” he says. “It was deliberately designed to feel like a treehouse.
“The colouring of the steel beams and columns reflect the mature eucalyptus trees found on the block.”
Munns also designed the house with light in mind, installing skylights wherever floor-to-ceiling windows were not possible.
Wilson added more glass windows to further enhance the home’s connection with its landscape.
However, it’s the enormous original prefabricated stainless-steel fireplace in the living room that’s considered by Miles as the most iconic detail in the home.

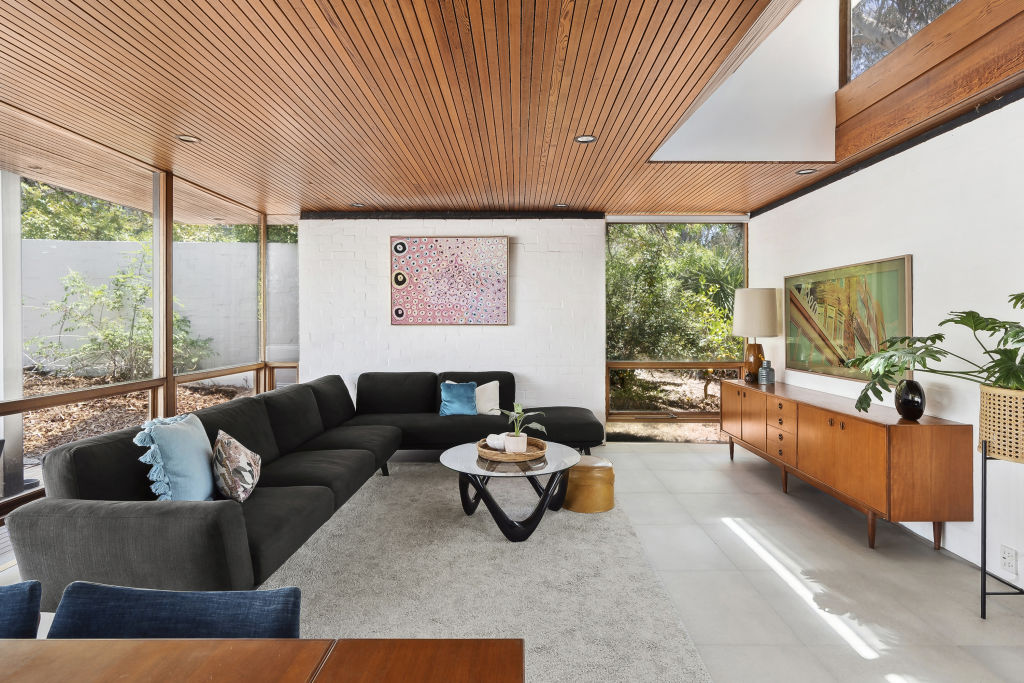
Unsurprisingly, it is Wilson’s favourite feature.
“Coming home to a glass of wine by the fire in the middle of a Canberra winter is pretty hard to beat,” she says.
Other upgrades include a new Colorbond roof (following damage from the 2020 hailstorm), new large-format grey tiling, under-tile heating, and insulation.
These modifications, plus the new kitchen, bathroom and laundry, have successfully preserved the core modernist sensibility of the dwelling while significantly updating the home’s amenity and longevity.
For those balmy summer days, the entertaining deck, rear courtyard and in-ground pool backing onto the reserve ensure there are plenty of options for enjoying the serenity and privacy of the location in the company of friends and family.
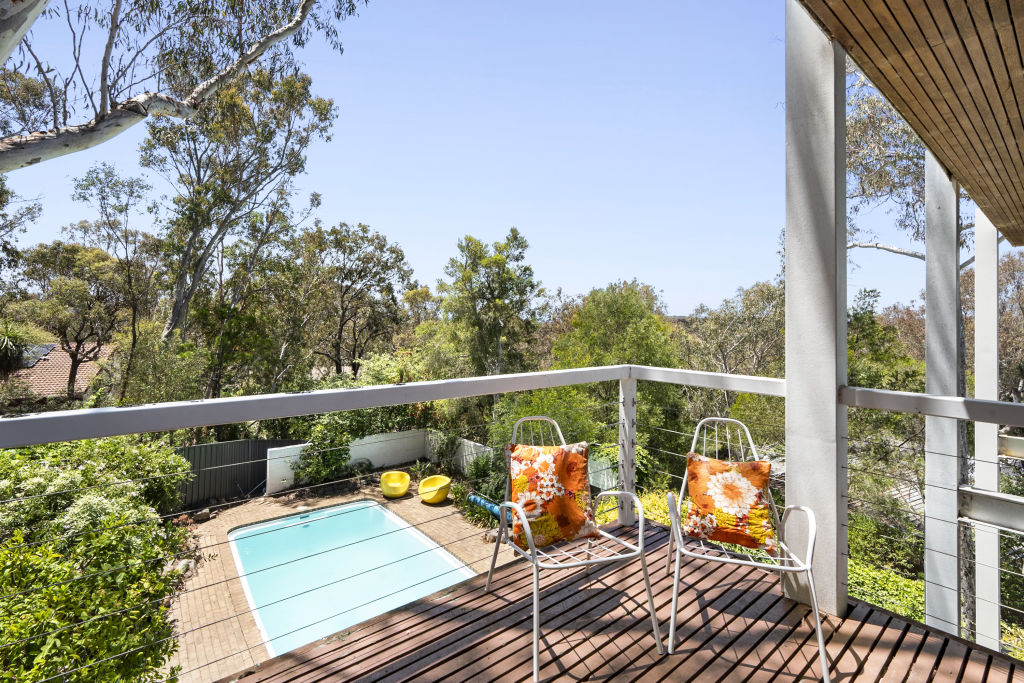
Wilson says many locals are intrigued by the architecture and surroundings, evidenced by nearly 100 groups stepping inside during the first week of open inspections alone.
“The home is appealing to a wide range of people,” she says. “We’ve had professional couples come through as well as young couples with small children or teens, and quite a few retired couples who want to take on the gardening and enjoy that bush setting.”
The property goes to auction on December 14 with a price guide of $2 million-plus.
We recommend
We thought you might like
States
Capital Cities
Capital Cities - Rentals
Popular Areas
Allhomes
More
