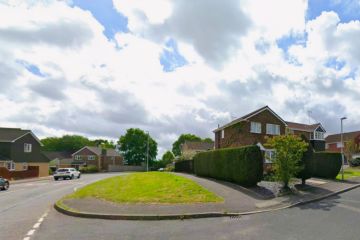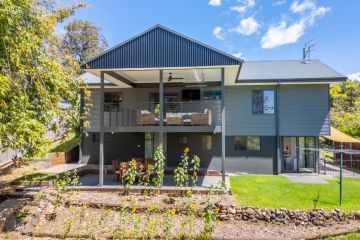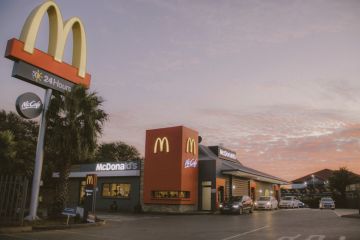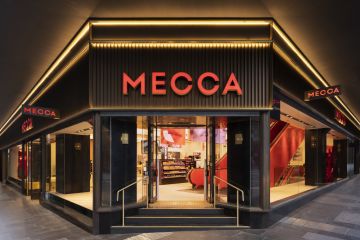Real estate trend: Do you own a house with a mullet?

Mullet houses are transforming Australian streets.
These are homes that are old school in front, and a party in the back.
A mullet house is a real estate term buyers may hear used to affectionately describe a property that blends the best of both worlds.
To meet the definition, the extension at the rear must be ultra contemporary, in complementary contrast to the traditional, much older façade.
The renovating boom during the pandemic – with activity 80 per cent above pre-COVID levels, according to the Housing Industry Association – has now slowed, as interest rates have risen and chunkier mortgages have bitten deeper into household budgets.
Mullets on heads flourished during COVID-19 and so too did real estate mullets, as homeowners took the opportunity to add modern space to properties which, due to lockdowns, were suddenly exposed as too small or not functioning.
Terraces compromise ten per cent of all housing stock in Australia and these often result in the most glorious mullet houses.
But some of Australia’s best architects have also taken Edwardian, Federation and Victorian houses and added extensions that opens tight, heritage floorplans to light and air, while respecting the past.
Here are a few examples of mullet houses on the market.
36 Duke Street, Bulimba, Queensland
The 1800’s homestead has been transformed by a show-stopping extension at the back.
The five-bedroom house is the creation of Shaun Lockyer Architects and was completed four years ago.
Brisbane’s warm breeze trickles through the open-plan zone. The buyer will have a sweeping 719 square metres inside to play with.
The outdoor area is a stunner, stretching the already generous footprint with a fireplace, built-in bench seating, an al fresco kitchen and barbecue, plus a swimming pool.
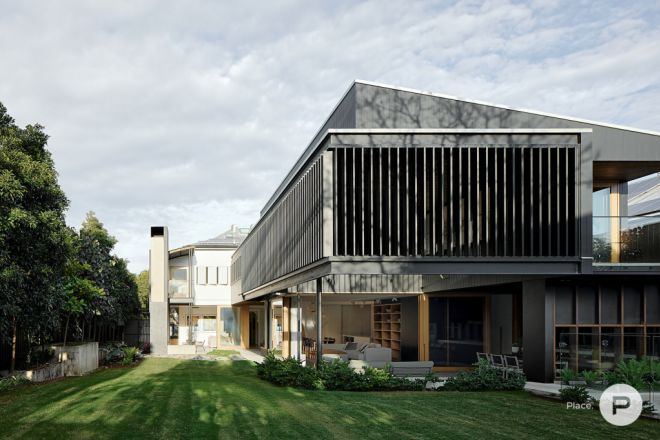
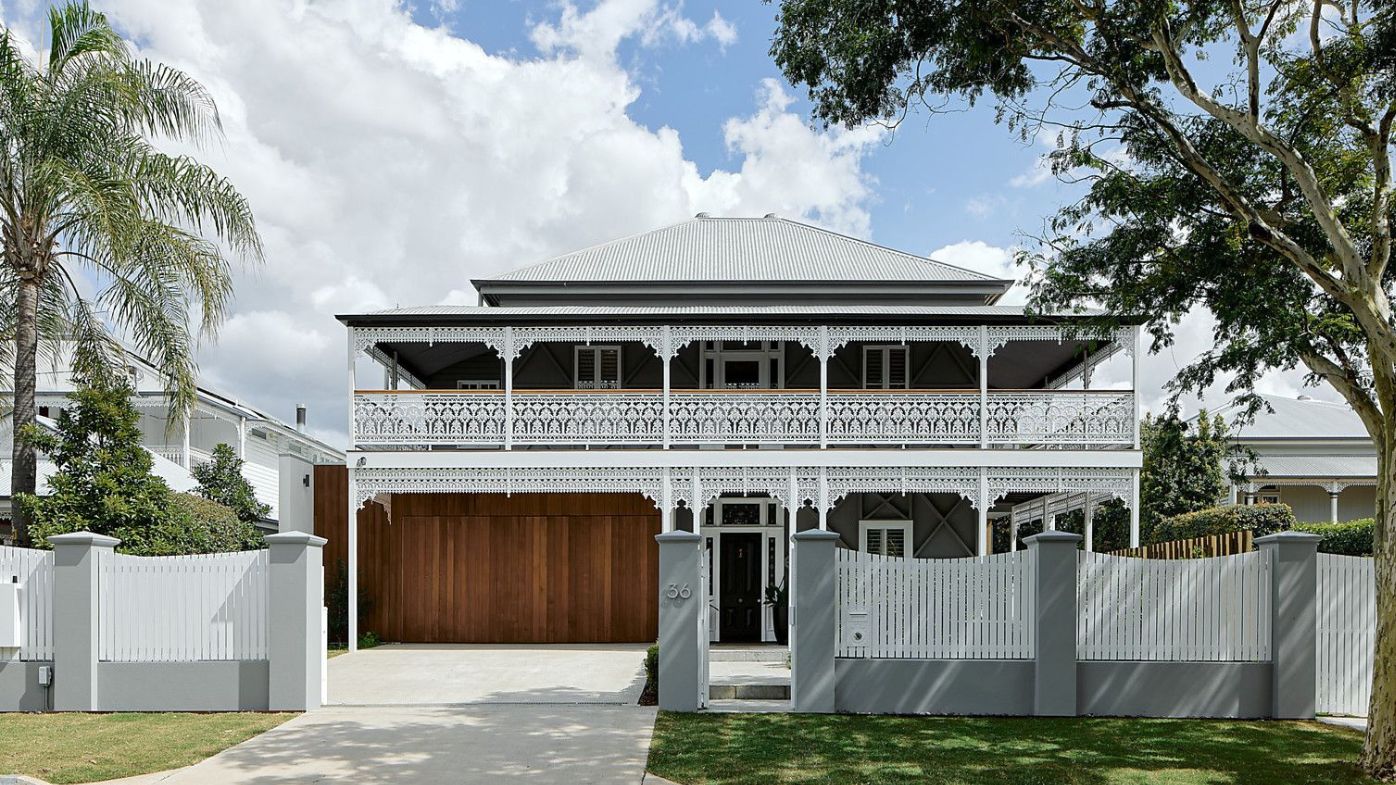
26 McConnell Street, Kensington, Victoria
This 1889 terrace has been cleverly extended, with a courtyard and rooftop terrace making the most of an inner-city footprint.
Heritage flourishes, including ornate fireplaces, lend charm and original character to the front rooms.
At the rear, a crisply-executed addition had added open-plan living, kitchen and dining, custom storage and a sleek staircase to the main bedroom, which is less a basic sleeping space and more of a retreat.
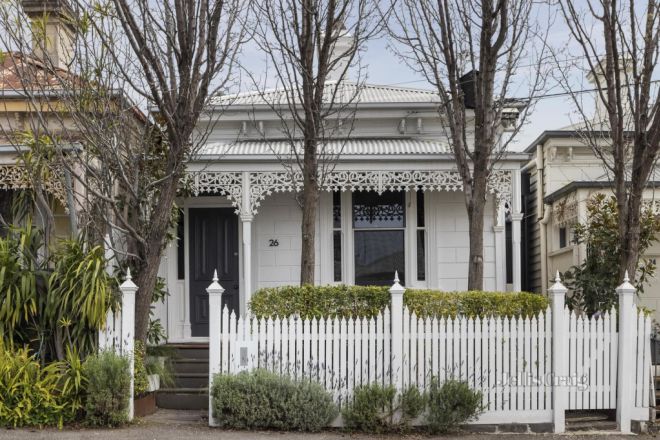
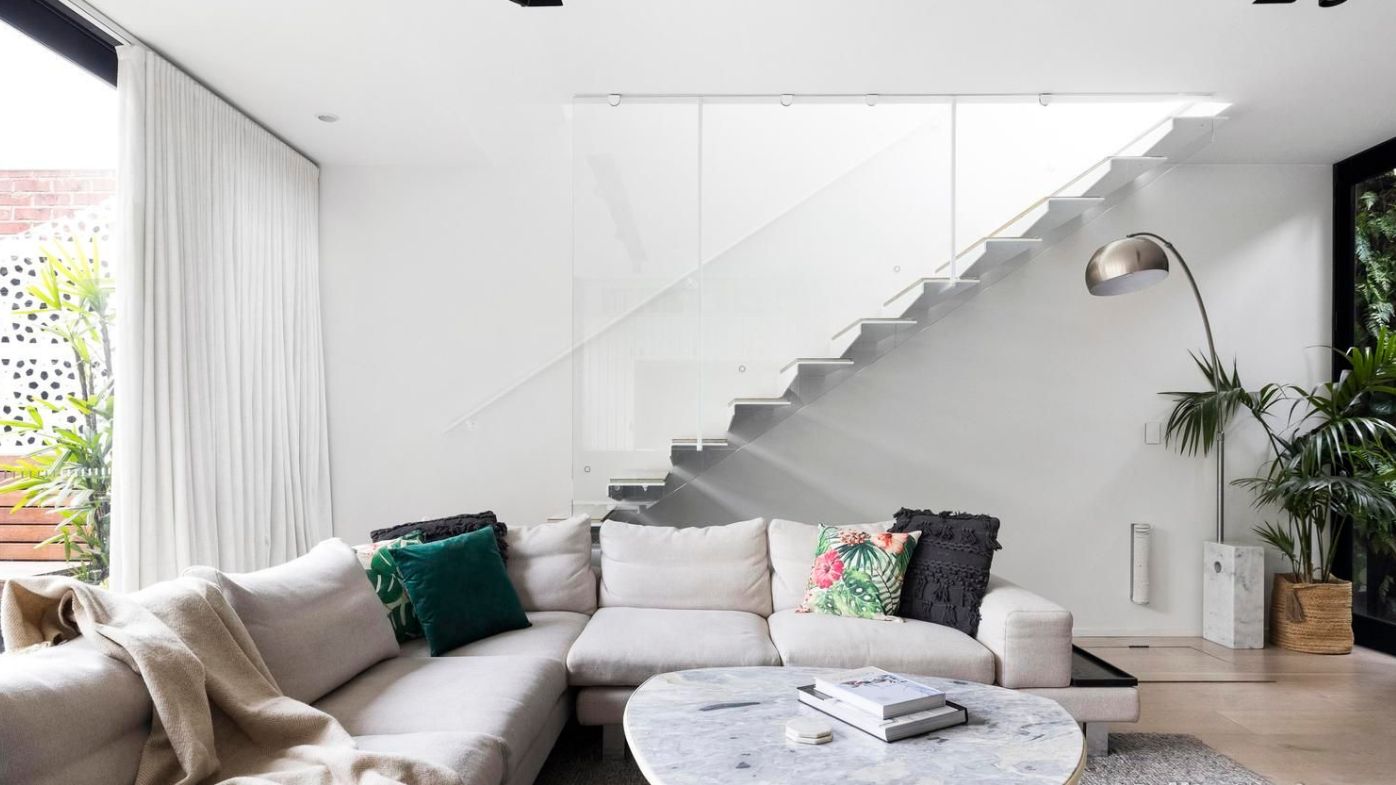
47 Govett Street, Randwick, New South Wales
The handsome Federation house has been treated to an update and extension by architect Vladimir Ivanov.
In the listing the agent describes the extension as “sun-drenched pavilion style” and it makes a chic impression with concrete, glass, steel, custom joinery, a 5-metre island bench in the kitchen and designer lighting.
North-facing sun illuminates the courtyard, which has sunken decking for the outdoor lounge and a raised, glass-encased pool.
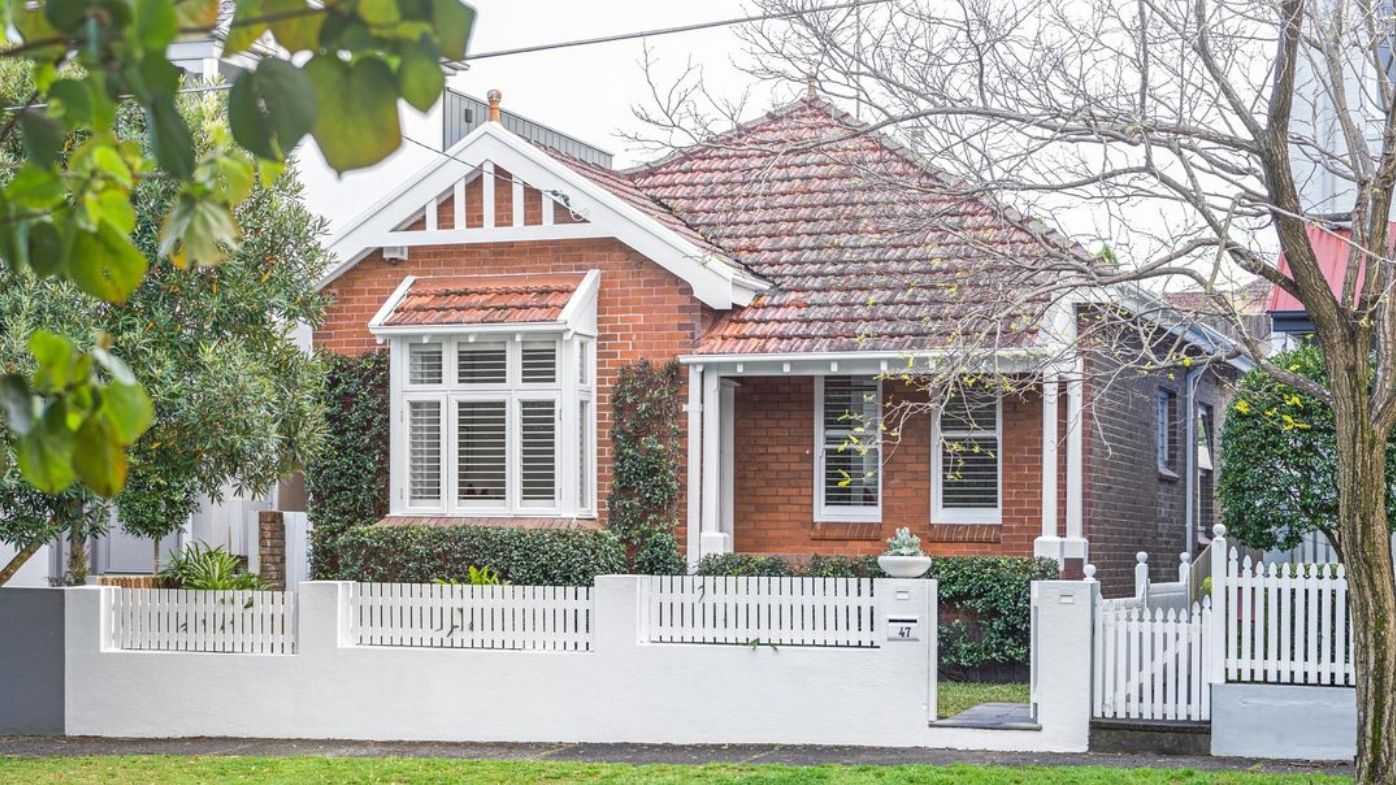
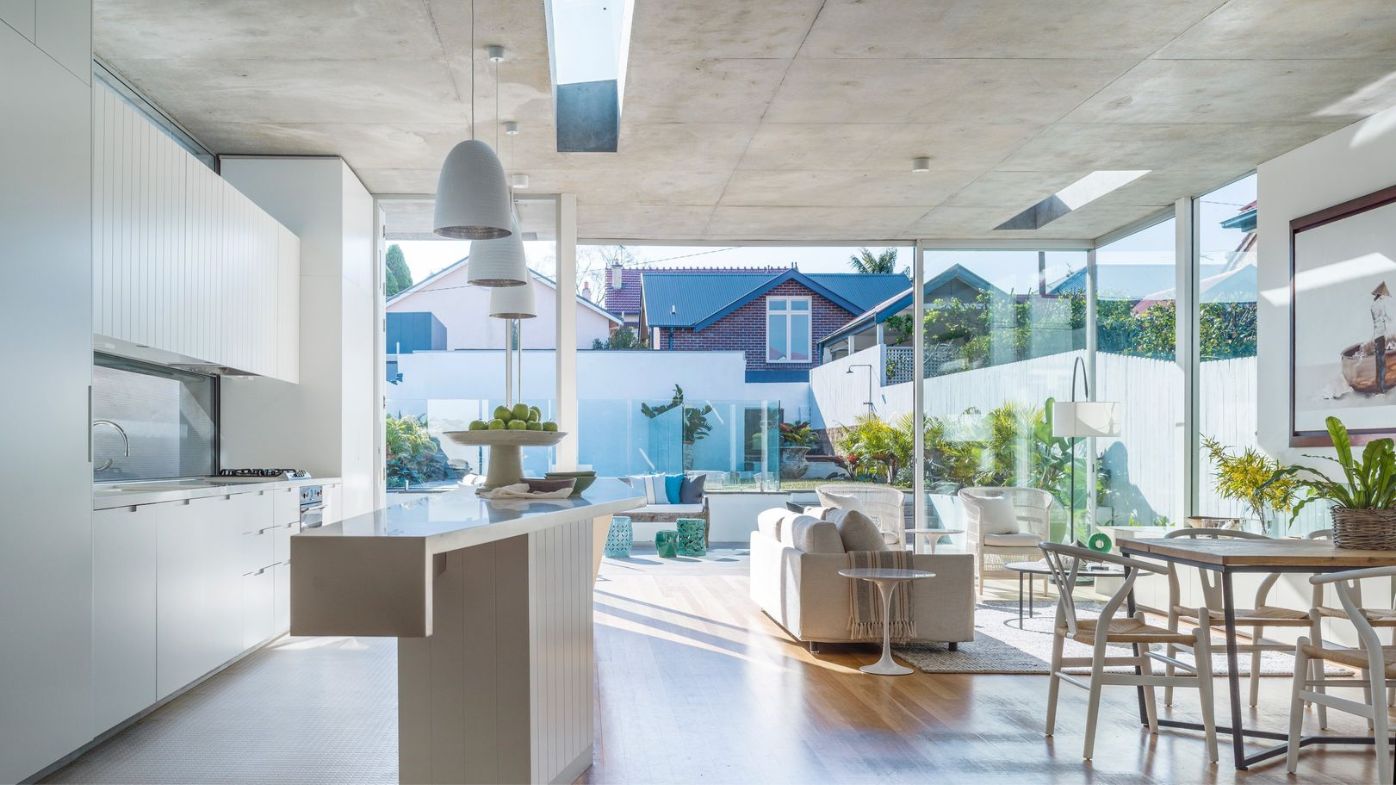
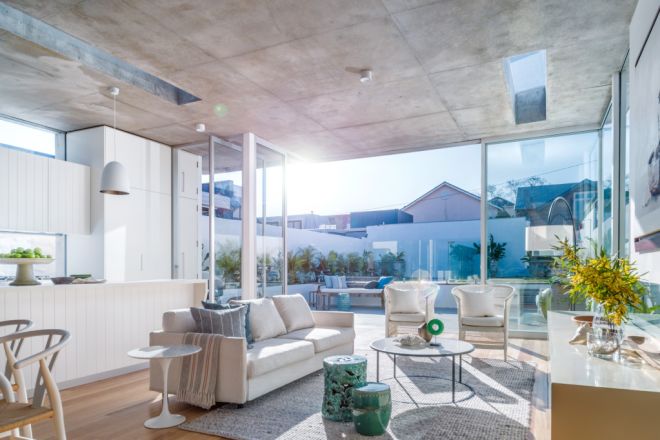
We recommend
We thought you might like
States
Capital Cities
Capital Cities - Rentals
Popular Areas
Allhomes
More
- © 2025, CoStar Group Inc.
