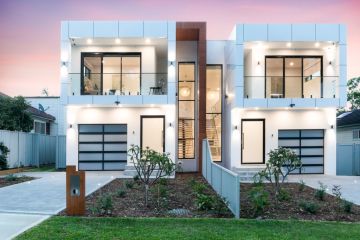Red Hill home designed by TT Architecture comfortable in lush surrounds
This Red Hill home is the work of an architect – and it’s easy to see how.
For one, the elevated house sits comfortably within its environment, with large windows in the front living areas capturing the surrounding greenery and glimpses of Red Hill without sacrificing privacy.
The three-bedroom house has been designed by TT Architecture with a focus on shared living, including the formal front lounge, and the distinct kitchen overlooking an informal living space.
The kitchen features distinct curves, including the long bench separating the two open-plan spaces, plus lots of extra bench space, plenty of built-in storage and stainless steel appliances.
The dining area is tucked away behind the kitchen, with a small set of stairs leading to a sunken family room, with access to the double garage, laundry and backyard.
A glass door leads to a paved outdoor area, with lawn and a clothesline around the back.
The front yard enjoys just as much privacy as the backyard, with tall hedges and simple, green landscaping creating lush surrounds.
Inside, the ground floor also encompasses two bedrooms with built-in wardrobes and a main bathroom with a built-in bath, seamless glass shower and toilet.
A powder room, containing a large vanity unit with extra storage and a separate linen cupboard, is partially tucked away under the stairs; a smart use of space at the hands of an architect.
A second, storage area is located at the end of the hallway.
The master suite is segregated upstairs, alongside a separate study.
The suite features lovely views of the surrounding suburb and Black Mountain Tower, plus a walk-in wardrobe and an en suite complete with a large, seamless glas shower and plenty of built-in cabinetry.
Selling agent Ryan Broadhurst of Luton Properties says young families, and downsizers from larger houses in the surrounding area, are among the groups interested in the property.
Its hidden features include reverse-cycle ducted heating and cooling and double-glazed windows.
We thought you might like
States
Capital Cities
Capital Cities - Rentals
Popular Areas
Allhomes
More







