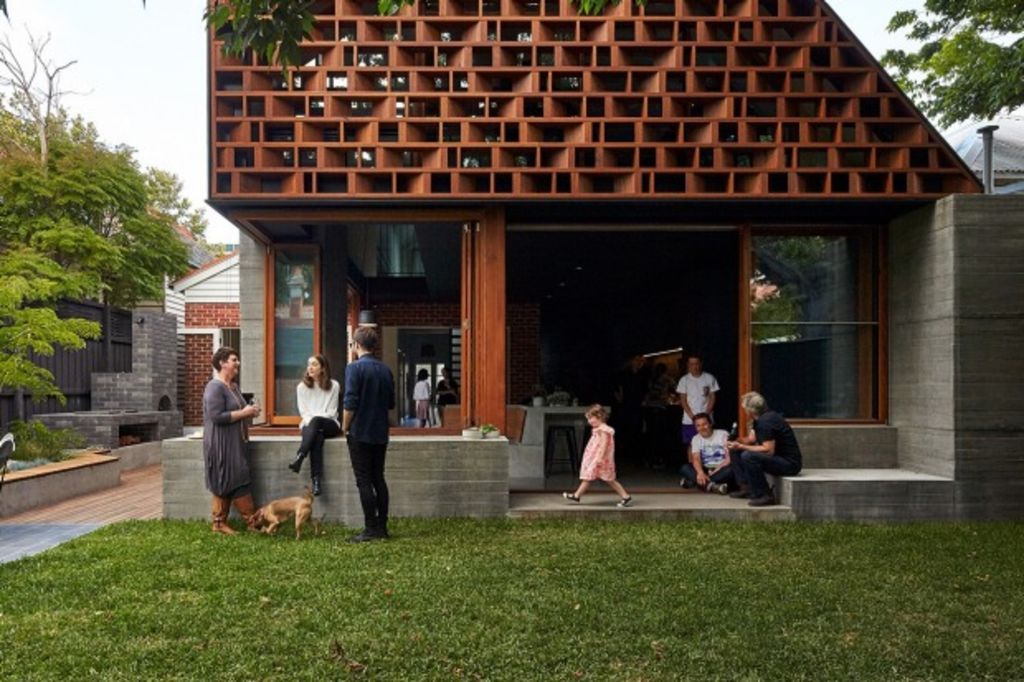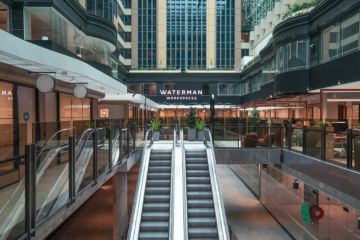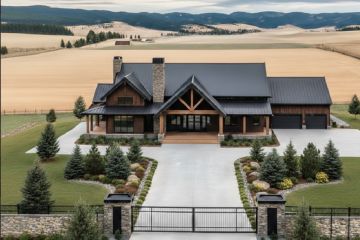Reinventing the Australian home: this one is delightful and neighbourly

If you took your dream home or ideal renovation sketch to Melbourne architect Melissa Bright, this is what predictably might happen…in the nicest possible way.
She’d probably reduce your proposed scale and footprint by a fair degree.
She’d possibly advise the elimination of too many separate get-away-from-each-other rooms “like the music room, the study and the guest bedroom. We’d show how we can make one space do many things; how we can put all those programs together”.
The principal of Make Architecture, and last year’s winner in the single residential category of the annual and influential IDEA, or Interior Design Excellence Awards, which recognised the entry as “a reinvention of the Australian Home” and an exemplar of a powerful new residential trend to smaller houses, would also encourage you not to wall yourself off from your neighbourhood. Rather, to ask, “how can my home make a contribution?”
If, like so many inner-city Australian period homes, you had back lane access and yard space for a studio/garage, Bright would put the case for structuring a building that directly addresses that thoroughfare instead of making it a barricaded building with a roller door, “because there’s an opportunity to connect with your neighbours”.
Bright’s design studio won many more accolades for its highly articulated renovation of a St Kilda family house and studio/garage. Local House, with the timber-screened gable that makes the rear facade so photogenic, and the concrete seats that become kitchen benching “and durable surfaces for family life” – also and not incidentally, won the 2015 Victorian AIA and then the National AIA award in the same residential category.
The recognition is wonderful, of course, but it continues a line Mel Bright had been pushing for years; that smaller, more sociable homes can be so much more “delightful” to live in. “We talk about delight a lot,” she says. “And we’re more interested in a modest process than a huge, bloated house.
“In designing, we think about small, delightful quality houses for families that are practical but still visually interesting”.
While Make has actually made homes that ended up being smaller than the footprint being amended, and has created many shared spaces with multiple overlapping functions – and therefore an implicit promotion of inter-connection between the residents and friends, another repeat theme has been the construction of wonderful annexe buildings that often offer extra accommodation or stimulating creative space.
The laneway building at Local House is another such facility. But in this one, and by making a sheltered porch, laneway seat and open-able window, Bright believes “it really activates the laneway”. Inspired, other neighbours “have begun opening up their lane space in similar ways”.
The Australian house is ever-evolving. And as Mel Bright says, having incorporated and moved on from sustainable design for ecological performance, we have come to a reading of social sustainability.
“I guess, in encouraging people to come together we are doing a bit of social engineering.
“We’ve become a lot more responsible than doing just ‘wow’ factor houses. What we do is not about style. It’s about making a home full of delight and surprise.”
After a record field, entries to IDEA 2016 have closed. Winners will be announced in November.
We recommend
We thought you might like
States
Capital Cities
Capital Cities - Rentals
Popular Areas
Allhomes
More







