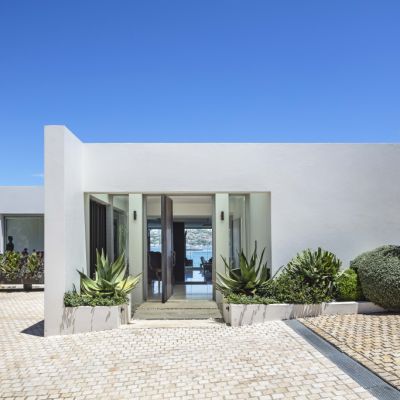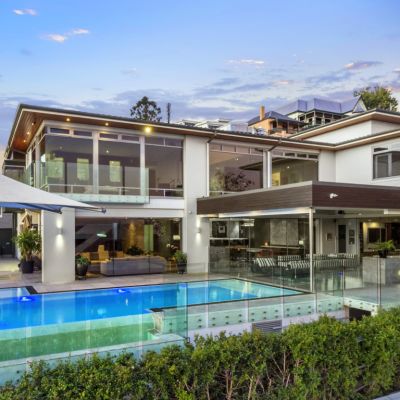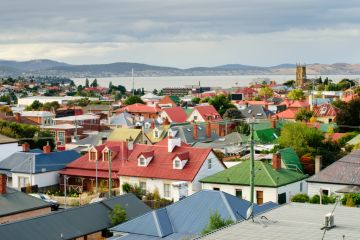Relevé: The glossy apartment development that's elevating Pyrmont to a new level
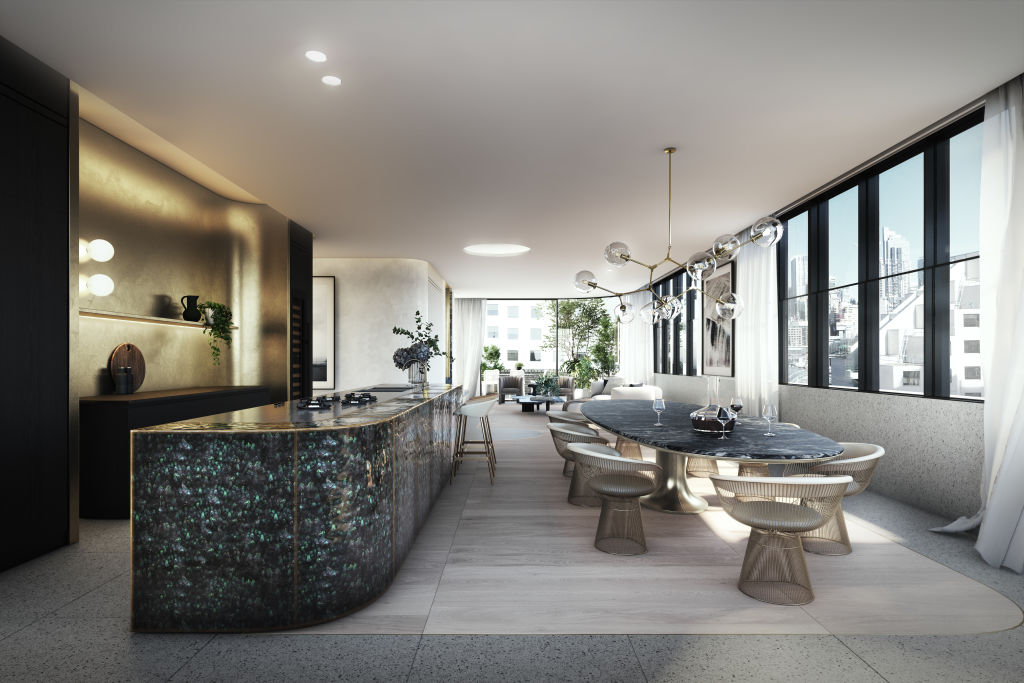
Inner-city living often comes with a trade-off, with buyers prepared to sacrifice space for the convenience of a home close to the action.
There is no such trade-off to be made with a sumptuous collection of whole-floor residences in Pyrmont, a vibrant former industrial suburb on the fringe of the Sydney CBD.
Relevé, meaning “to rise”, is a seven-storey development of six three-bedroom homes and one two-bedroom apartment designed by acclaimed architecture and interiors studio SJB.
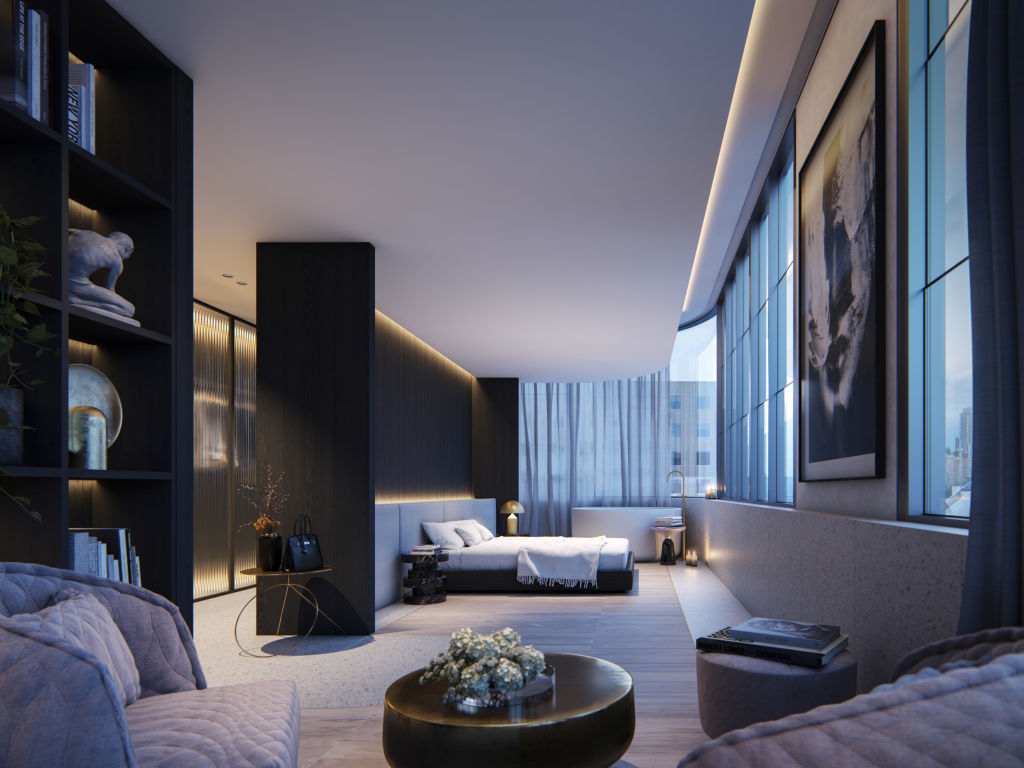
There’s even an opportunity to combine the two top-floors to create a penthouse covering nearly 300 square metres internally. Requests for other configurations will be considered, along with extra car spaces.
Developer Eminent Property Australia describes the homes, just 15 minutes’ walk from the heart of the city as “penthouse-style”.
“The vision behind Relevé was to create and define a new form of luxury apartment living,” says Christopher Ashjian, the project’s head of development.
“Working closely with SJB, we have certainly brought it to life to create beautiful, bespoke penthouse-style residences that Sydney has rarely seen.”
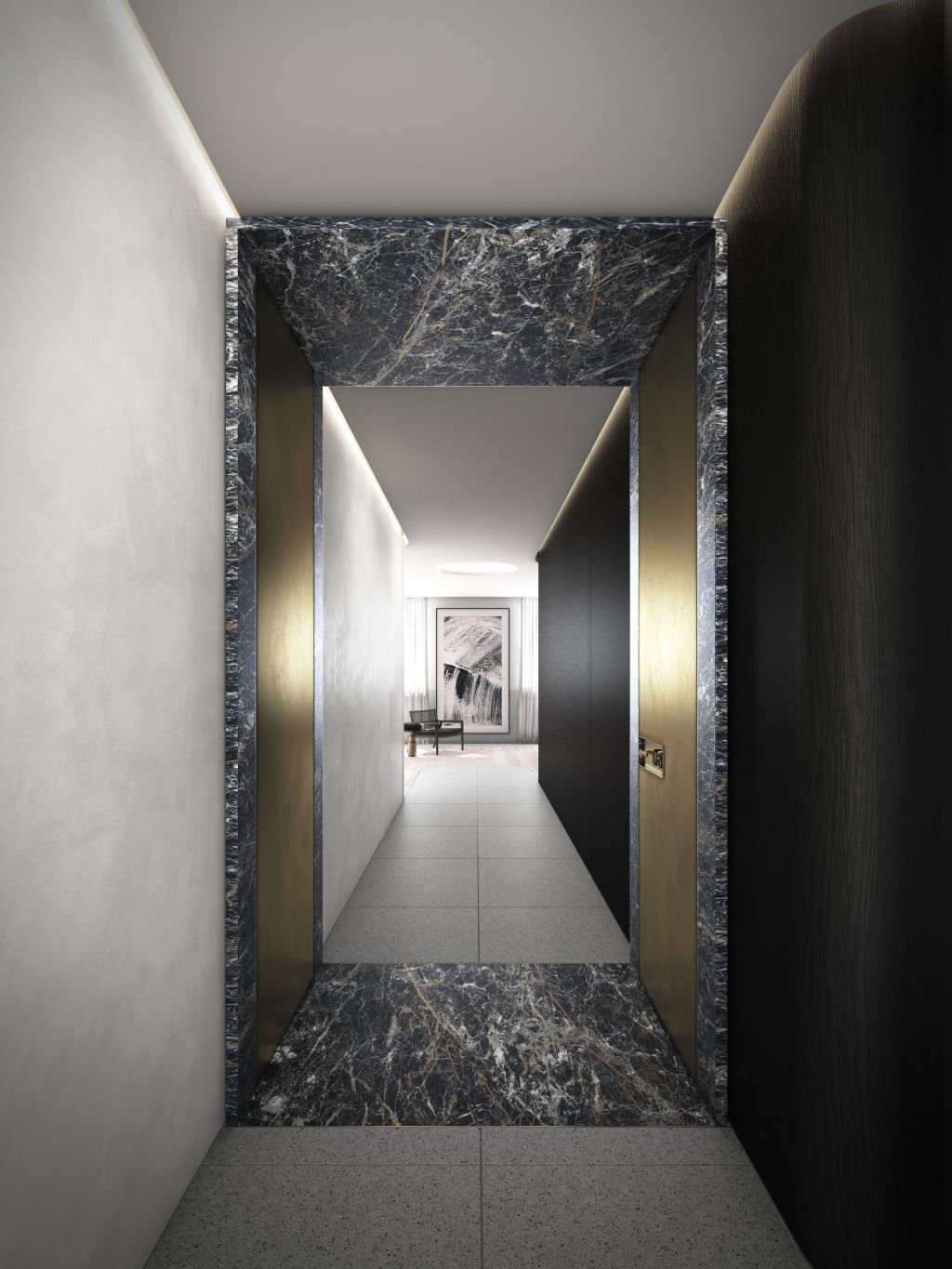
Relevé is two blocks from the waterfront on a quiet street not far from the revamped Darling Square neighbourhood and Pyrmont’s hip dining scene. The building pays tribute to the neighbourhood’s art deco heritage and trademark warehouse structures.
Architect Charles Peters, an associate director at SJB, says the building is all about being part of the fabric of Pyrmont. “In Relevé, we wanted to create a sense of luxurious personal space in the middle of Sydney,” Peters says.
Art deco style is carried though the apartment interiors, with curved lines and a bold choice of materials. The kitchen palette is dramatically dark, with sweeping patinated brass finishes, a five-metre marble island bench and butler’s pantry.
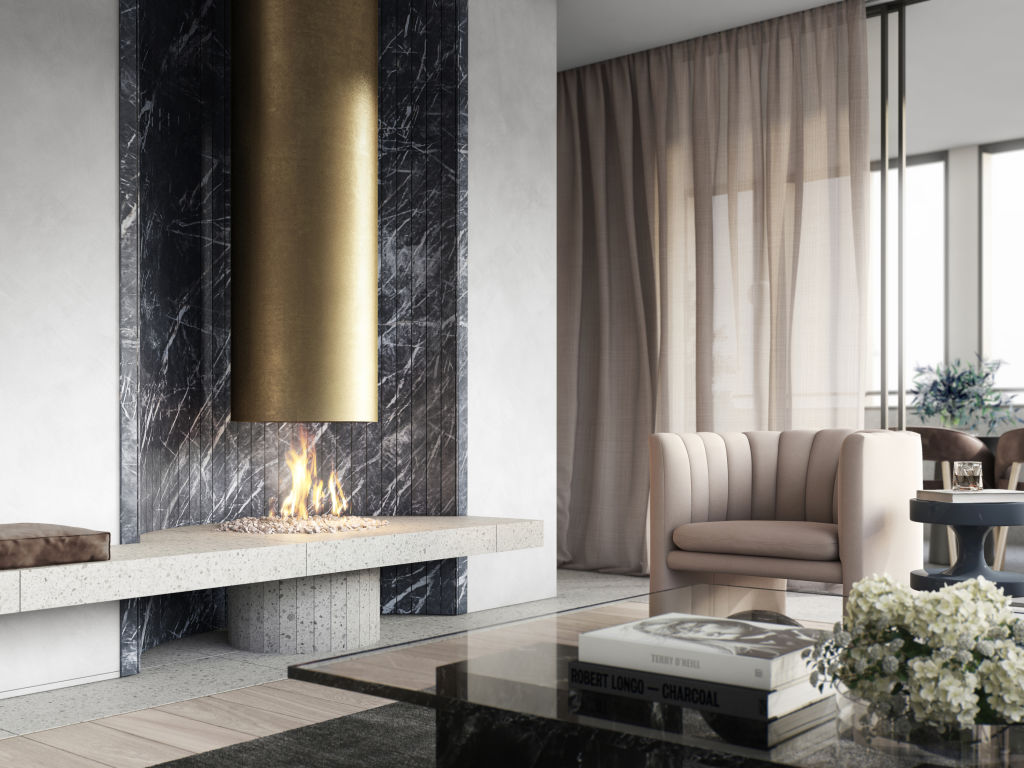
A lighter colour scheme is used in the living room, which features a marble and brass fireplace. Winter garden terraces draped in sheer curtains offer views to the city.
In each apartment, the master suite is beyond the main living area to enhance privacy. Raised sills also help cocoon residents from the streetscape. Walk-in wardrobes and en suites with double vanities are highlights.
The homes include video intercom, home automation, Gaggenau kitchen appliances, European marble and Liebherr wine fridges.
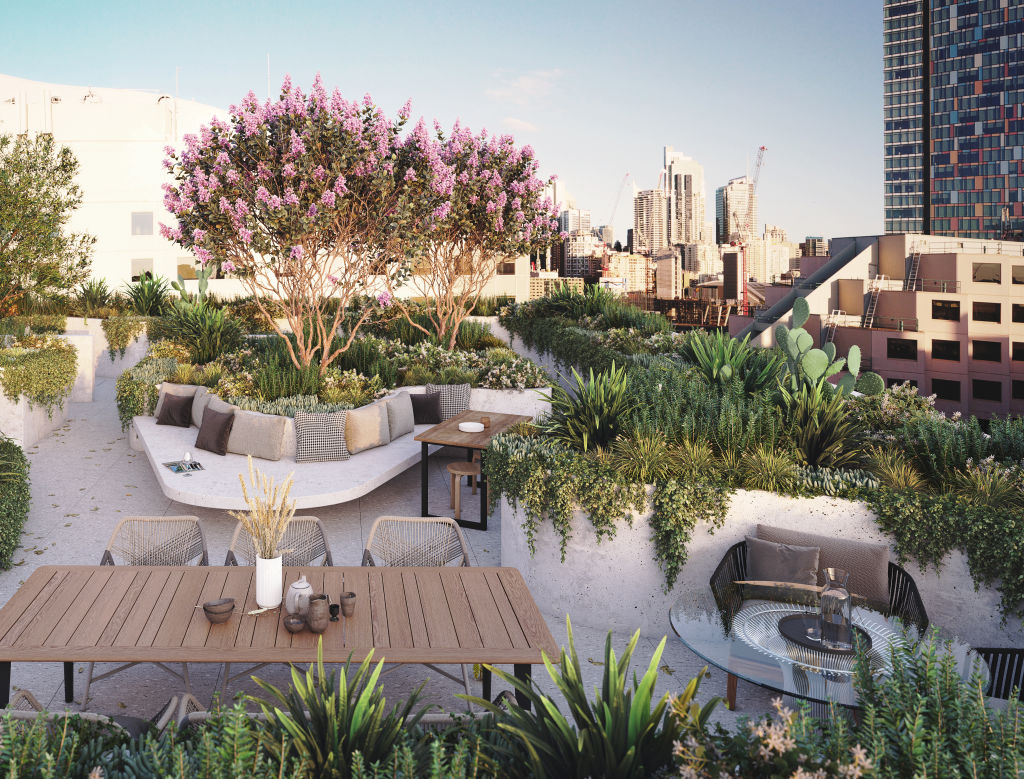
A rooftop garden by 360 Degrees Landscape Architects includes private alcoves, a barbecue area, fire pit and designated Zen space to encourage moments of reflection.
Charles Caravousanos of Savills Australia, the agency marketing the project, says Relevé stands out for its high-end finishes and impressive size. “Pyrmont’s sophisticated village ambience is reminiscent of Europe with its deeply layered history, while the sparkling harbour and lush landscaped parks imbue this locale with a distinctly Antipodean beauty.”
We thought you might like
States
Capital Cities
Capital Cities - Rentals
Popular Areas
Allhomes
More
