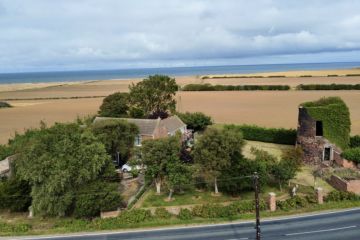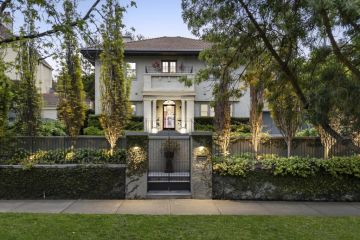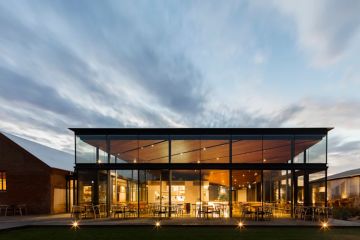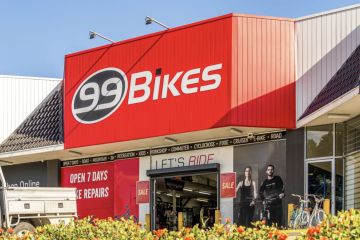Apartment in iconic Edwards and Co building in Surry Hills gets a deft revamp
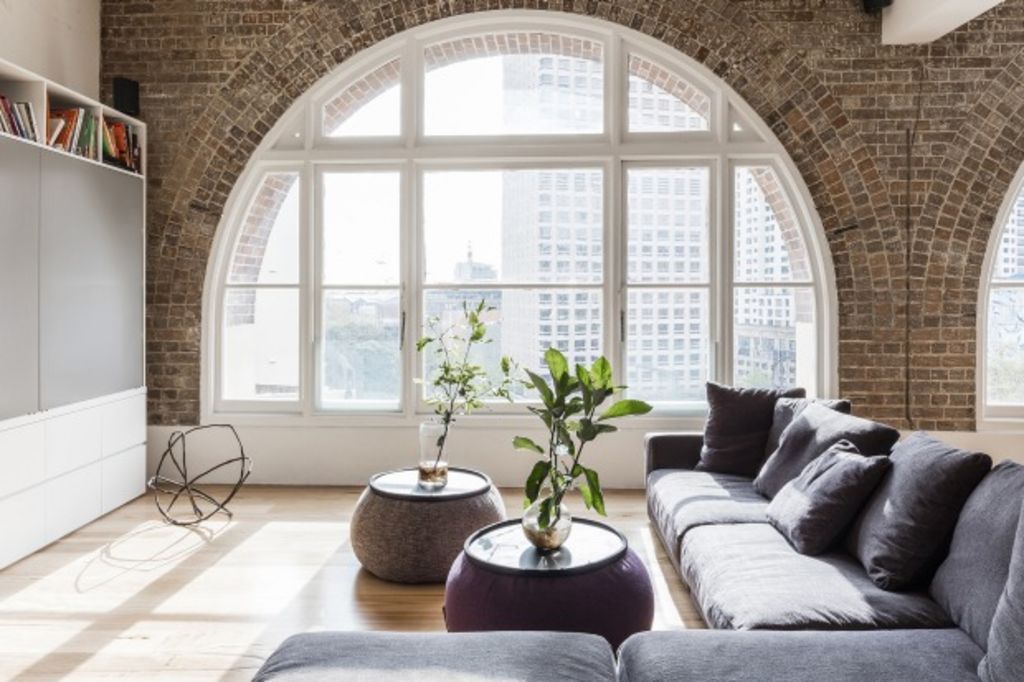
If you didn’t know Edwards and Co was a prominent 19th century Australian tea merchant (“There’s only one T in Australia”), you might imagine the building now housing a stunning top-level duplex could be in London or New York.
Josephine Hurley, the architect who authored the repurposing of a shabby advertising office and rooftop caretaker’s flat into a three-bedroom Surry Hills residence with a roof deck, knows she was lucky to get the gig. Her preferred builder, Kevin Mahoney of 2M Projects, tipped her into it.
She also knows how the main spaces with “the big feature beautiful arched windows” that frame downtown Sydney as if through twinned proscenium arches, add to an atmosphere “that is totally transporting”.
During the conversion that required re-flooring the lower level in Australian-grown chestnut timbers, soundproofing the floor beneath the grand piano (with insulation and a rubber membrane), and maintaining absolute respect for the heritage fabric, she had to develop an ability to avoid eye contact with the tradie charged with “chipping rock-hard render off the walls”.
But what a reveal he effected to the craft of 1926 bricklayers. “We uncovered this beautiful building and then inserted another layer on top of it”.
With such strict heritage protection, Hurley kept off the old walls the introduced structure such as the central galley kitchen, the bedroom joinery including the funky bunk with the door leading to a bathroom, and the horizontally-timbered internal walls that again use the glorious chestnut.
She was able to introduce new plumbing and electrical wiring by encasing it either into expressed lengths of copper piping, or beneath raised flooring sections.
The crisp, white, contemporary infrastructure is about modern practicality. “And the client was all about comfort and practicality”, she says.
The new contrasts gorgeously with the counterpointing theme of “playing up the industrial: the column and beam system”. And Hurley feels that it’s the timber that brings in the warmth. “It’s the timber that says ‘home’.
“The client was also big on blurring the boundaries in the home and bringing everyday activities into public view. That’s why the kitchen is in the middle where it becomes a stage”.
Where the architect did have a freer hand was in rebuilding the caretaker’s flat on the roof as a guest bedroom, with bathroom and sauna, both of which open to the deck. She retained the mismatched appliances from the kitchenette left by the advertising agency but put them back into a new setting that Hurley suggested stashing in a cupboard when not in use.
But even in that discrete and erstwhile dining room, with the client’s encouragement, and co-operation between a plumber and an electrician, the copper piped lighting invention reappears, this time as a vague outline of the skyline visible beyond an exceptionally interesting, one-off apartment.
We recommend
We thought you might like
States
Capital Cities
Capital Cities - Rentals
Popular Areas
Allhomes
More
