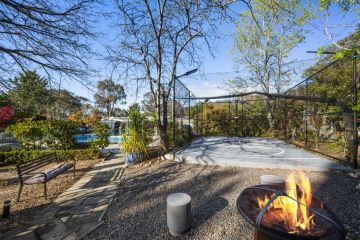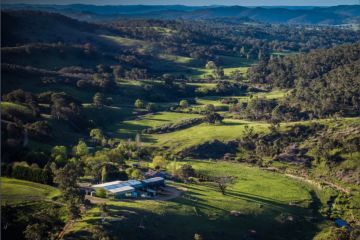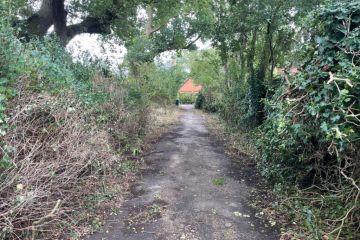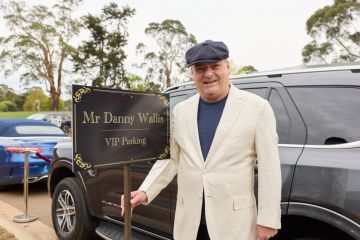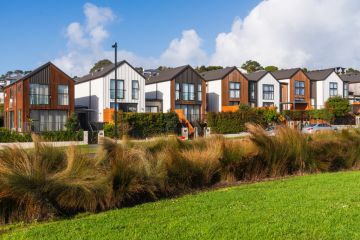Renovation: Ben Callery brings light to Victorian weatherboard in Westgarth
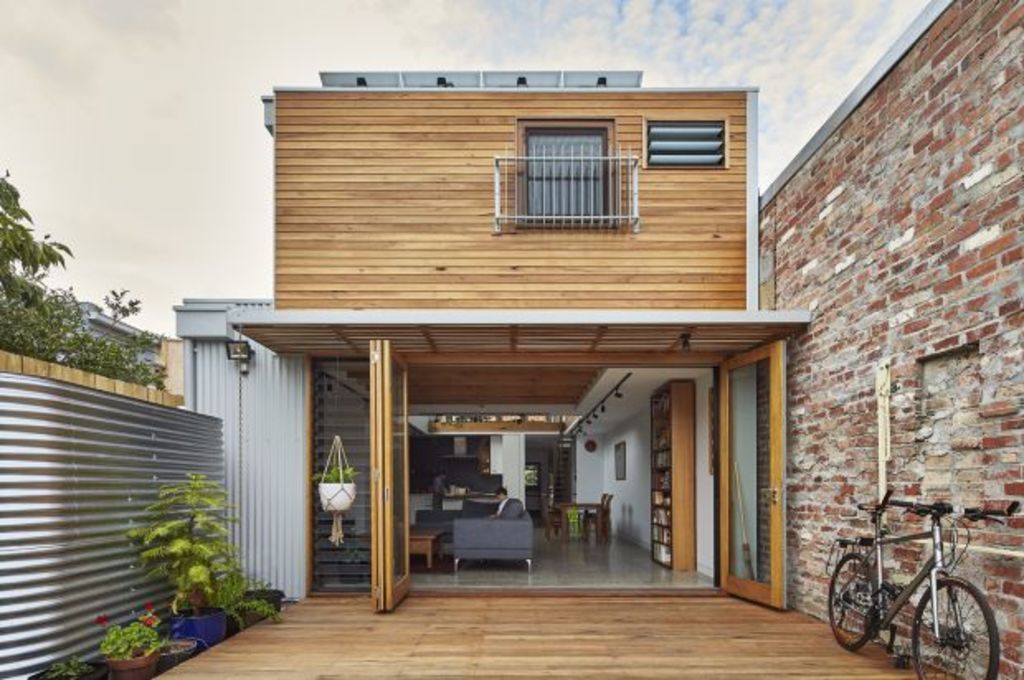
In an inner city renovation of a narrow Victorian weatherboard hemmed in so tight that one side is a party wall and the other is a boundary with a bee’s knee-sized gap between buildings, the glaring presenting problem was internal light and the lack thereof.
“We need sunlight,” is how the owners prioritised their brief.
But for architect Ben Callery, called in by a couple who loved their Westgarth neighbourhood and desperately wanted to extend their tenure rather than relocating, the issues he needed to surmount “actually added up to a triple whammy”.
The rear, where the living rooms were, faced south; the house had heritage overlays dictating a decent setback for any addition; and there were “those wall-to-wall boundaries”.
Actually, there was one more unusual ask. The owners also wanted to redeploy their old kitchen back into their new, environmentally-responsive house because they liked the idea of recycling and it had a central, curved island bench with a Jarrah top.
“Whatever we did, we needed a really creative strategy,” Callery says.
Looking at the images of what is now a two-level, three-bedroom house with mezzanine studio and private roof deck insertion, the main architectural feature is the light.
By creating a lantern-like high void above the kitchen that pulls in daylight through a big west-facing picture window, and draws in northern light via the deck’s wall of windows, the kitchen is bathed in daytime luminosity.
The light feed is so good that one of the big spends of the build went into fitting external and alterable louvre blinds to the upstairs windows to protect the interiors from too much warm-season sunlight. “But for six months a year the living areas get late afternoon sun,” Callery says.
Having worked in one of Melbourne’s most renowned environmental practices before branching out on his own, Callery has developed a sure touch when it comes to creating homes that feel good and work with the natural elements to furnish a relaxed, bright, airily ventilated ambience.
His handiwork is well in evidence in the Westgarth cottage where you can pick through the quiet palette of materials such as the aggregate concrete lower level floor, the recycled hardwood timbers, the nice detail of the slightly cantilevered stair treads, and the thin stainless steel rods of the balustrades that barrier the staircase and surround the upstairs walkway that separates the main suite from the studio across the gap.
There are intriguing elements to discover, such as the exposed timber joists above the sitting area that suggest an internal pergola. Better still is the effect the internal, elevated planter boxes that skirt the kitchen void will impart when the plants wind up the balustrade rodding, or cascade down to fringe the kitchen in a living green cornice.
“It’s a modest palette of materials,” Callery says. “What we put our money into was getting the maximum windows, the external shading, the solar power and the rainwater tanks. But really, the main material is the light. Everything else is subservient.”
We recommend
States
Capital Cities
Capital Cities - Rentals
Popular Areas
Allhomes
More

