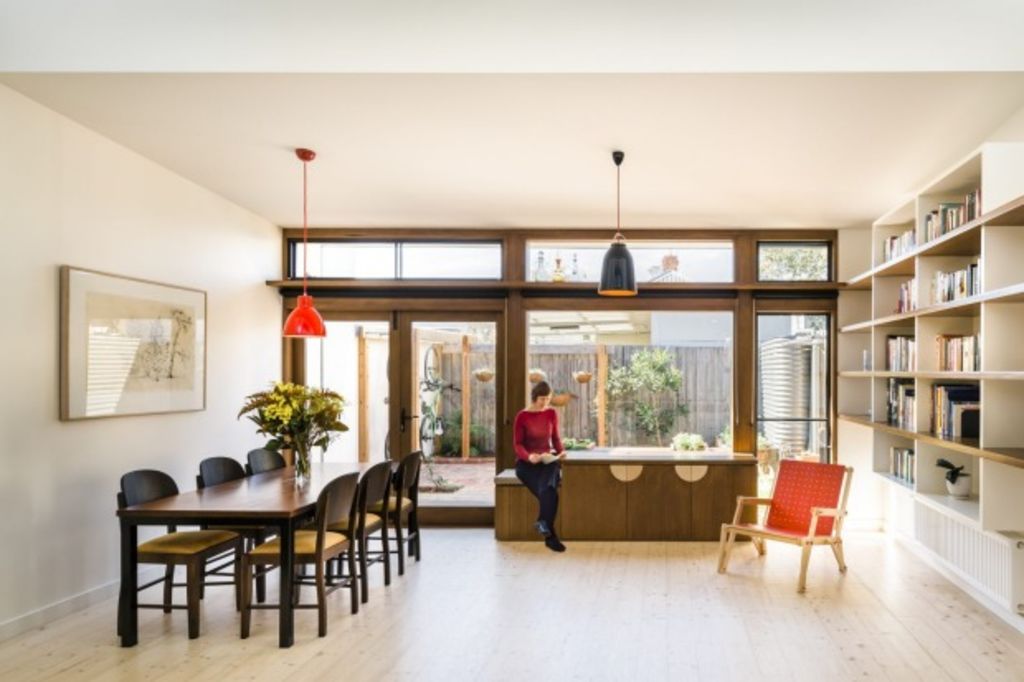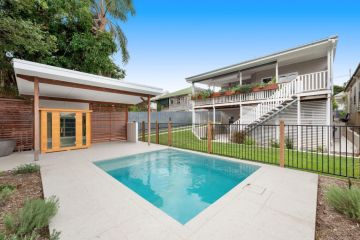Renovation: Opening the windows of potential

As with chairs and cardboard boxes that have elementary use but myriad construction variations, so it is with the Victorian semi-detached cottage that is usually remodelled with minor floor plan variances but has a wealth of differences in the detailing.
When architect Lisa Cummins, who’s worked at some of Melbourne’s most prestigious and creative practices, came to remodelling the Brunswick semi she shares with her partner – the owner – the big structural moves were not unexpected. The front two rooms and hallway remain the same except for some joinery updating. The old rear was ripped off and replaced with a central upstairs component and below it, a boundary-to-boundary kitchen/living and dining space now strongly connect to the small yard.
The bathroom … where is the bathroom? In most renovated cottages it ends up in the transition zone. In this house it seems to have disappeared. In Cummins’ first solo project, drawing from her unhappy experience of feeling claustrophobic “in the dark, cold and ad hoc” old place, she concentrated on making a bright, open home. It has a lot of interesting new ventilation, communication and visual cross-circulation patterning on both the heavily glazed horizontal planes, and vertically there’s much variety in the above-head volumes.
That back room, “the main space”, she says, ended up being much bigger than they had initially visualised. “When the first floor was being constructed and the double height hallway wall opened up, my partner experienced a real wow moment.”
With the upper floor cantilevering over the corner-set kitchen, and an open wall (bordered by a long window seat), the room is conversant with what’s happening below, although the rear, upper-level bank of windows compels the eye to look out over rooftops. A small, 1.5 x1.5-metre corner-snugged roof deck leading off this yoga/study/library room looks in the opposite direction while inside, light and air swirl in through multiple louvred windows.
Just five metres wide, there is an uncanny implication of heaps of unoccupied space because Cummins’ joinery is made with gaps above and below. Veneered kitchen joinery tonally matches the hardwood rear-window pelmets and the many bookshelves. The “simple, minimalist” architect has given plenty of scope to display the preferred pieces of her “collector” partner.
The success of the terrifically refined joinery she puts down to the exacting attention of her builder, CBD Contracting, “who usually do restaurant fit-outs”. Cummins searched this mob down because “it’s the detail that’s on show here. Everything from everywhere is on show here.”
What is not on show is the bathroom. Yet it’s there, behind what looks like a conventional cupboard door in the kitchen joinery. In a secret wet world under the stair is a full-sized bath, a Euro laundry in a cupboard, and another stunningly detailed space.
www.lisacumminsarchitect.com.au
We recommend
States
Capital Cities
Capital Cities - Rentals
Popular Areas
Allhomes
More







