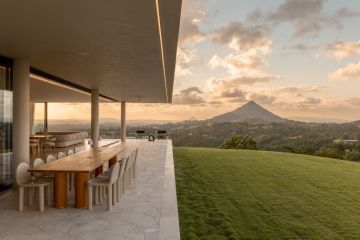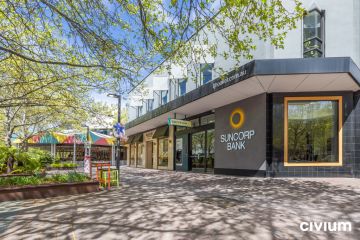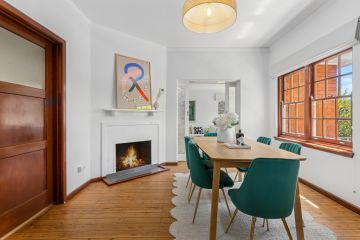Renovation: Pockets of fun and privacy in Northcote

A couple’s first cottage had all the Edwardian charm and positioning Northcote could offer. Then along came the babies, four girls in turn.
With six people sharing a two-bedroom house, something had to give. Trouble was, nothing local was affordable, so the solution had to be remaking a seven-metre wide, detached weatherboard into an accommodating family home that gave everyone places to be together and places to be apart.
This is the big agenda that architect Sally Timmins, of Timmins and Whyte, managed to pull off in an extension that added two bedrooms and a bathroom into the angled second level.
Channelling her inner child, she also built in a pre-adolescent wish list of recreation spaces.
One upstairs bedroom has a tent-shaped, ply-lined, bed alcove built into a wall. “A great cubby, the kids love it,” she says.
The stair landing has a wooden sitting bench. “I remember stairs as being great places to play. You know, sliding down on cushions?” The stairwell windows are even placed for placid recreation. “So you can get a sense of where you are (in the landscape), but also, so you can stand by yourself and look out.”
The downstairs living room has been deftly divided into implied use zones that include a sitting area and a study, at the end of which is a secluded window seat. “That’s all about different functions happening at the same time. Instead of just doing a big wall of windows, it gives another little space for a person.”
Places for people are always the consideration. Regard the “rounded off triangle” that is the custom-made dining table. “That shape allows people to sit in various ways. Two people, six people, eight people and still there is space to walk past.”
As light-hearted as this otherwise elegant addition is in certain aspects, Timmins reckons it is all driven by site responsiveness, getting light in and views out, and by down-home functionality.
The double-gabled roof reflects residential code setbacks and is “an abstraction of the Edwardian gable. We made it dark to look like a shadow and the slightly different pitches literally came from function. The most northerly pitch is an eave to allow sun in or to block it out.”
On that note, even the cat gets a designated space. In winter, sun warms the bluestone tiles at the living room/garden threshold, “and that’s where the cat lays. So it’s all used”.
In the long box footprints of many inner city houses, the mid-section is invariably the zone of challenge. Yet here too, Timmins has worked the room into the light with a glass door looking down a side path to the street, a glass skylight over the kitchen galley, and a line of sight through a pantry to the backyard.
The pantry, an under-stair laundry, and the stairwell are all contained within a 2.5 x 3 metre “utilities box” that keeps family clutter relatively contained. An extra element of detailing that unifies all the new spaces is the dark tones of tiling and paint running through the side wall of the different areas.
Giving the kitchen and the living room on each side of the utility box an extra element of functionality are sliding glass doors so they can be sealed off.
“With six people in a skinny house”, Timmins says, “it was important to be able to separate the spaces and for everyone to be able to find some individual space.”
Consider it done.
We recommend
States
Capital Cities
Capital Cities - Rentals
Popular Areas
Allhomes
More







