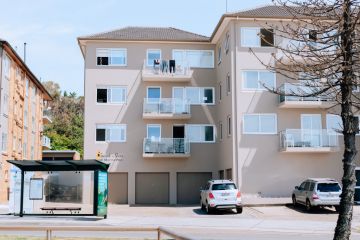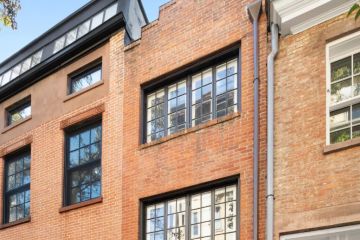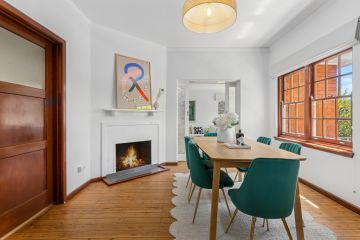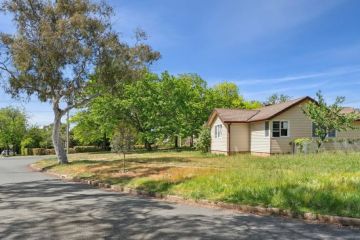Renovation: Central intelligence
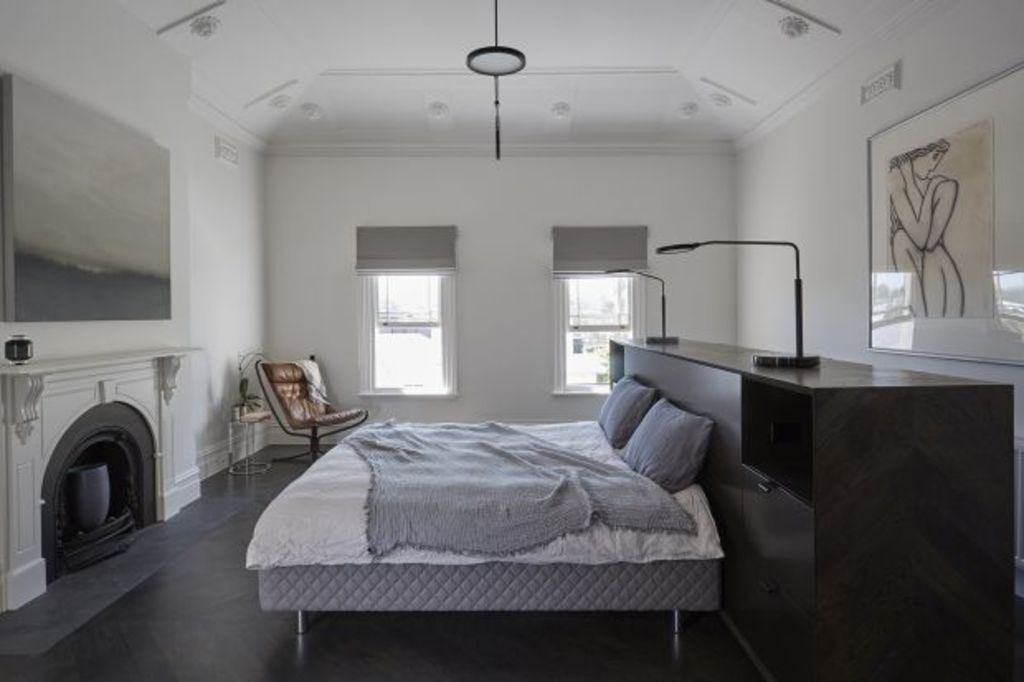
We’re well familiar with the terminology of renovation: terms like “gutting, demolishing, dismantling, repurposing” et al. But Edwards Moore introduced a new word when they remodelled a substantial two-storey Victorian semi-detached house in Armadale.
In proposing to the client couple that they reduce the scale of what Juliet Moore saw as “a massive house that wasn’t working for them”, the architects trod carefully and knew they’d probably have to be patient “for the idea to filter through”.
“We were quite nervous”, Ben Edwards tells “about suggesting the next radical move that we saw as necessary to create logic and sense in a house that felt big and had a lot of left-over space”.
They suggested “coring” the house by removing two layers of dark, disparate rooms in the building’s mid-section and turning it into an outdoor space that is connected to the sky and that adds, says Moore, “a spatial dynamic that connects all things”.
Faced and paved in bluestone “that goes all the way up some of the facades, and with glazing at the new edges to connect the front and back so that you can now see all the way through the house”, Edwards says the 3×5 metre void has restyled a residence that had some “Dickensian rooms” into a house “whose centre of gravity is now based on an open central courtyard”.
For the Fitzroy-based design practice that has a sometimes renegade portfolio of diverse residential, the two-bedroom Armadale house is all polish and sophistication. “That’s how we are these days.”
Ben Edwards exhales a long “whoa” of admiration over the quality of the oak parquetry running from the downstairs corridor through into the kitchen/living room where it continues into a new dining room addition projecting towards the landscaped rear garden. “The rows of planting extend the geometry of the house,” he says, “and that’s a really elegant idea” by T.C.L Landscaping tcl.net.au.
The parquetry is “really, really beautiful; really sumptuous. We also used oak in some of the joinery upstairs”.
Upstairs is worth the visit because apart from the master and the one other guest bedroom, what had been bedroom No. 3 is now represented as “entirely wardrobe”.
A new bathroom is set at the very edge of the new courtyard and “it has really cool electrical glass that can be made opaque or left clear when there is no privacy requirement in the house”.
Edwards Moore is justifiably proud of the level of finesse in the house that now largely looks back on itself.
“The courtyard made sense of it, and the excellence of the materiality is exquisite,” says Edwards, “It’s now such a well-fitting house that feels completely different to how we found it.”
We recommend
We thought you might like
States
Capital Cities
Capital Cities - Rentals
Popular Areas
Allhomes
More
