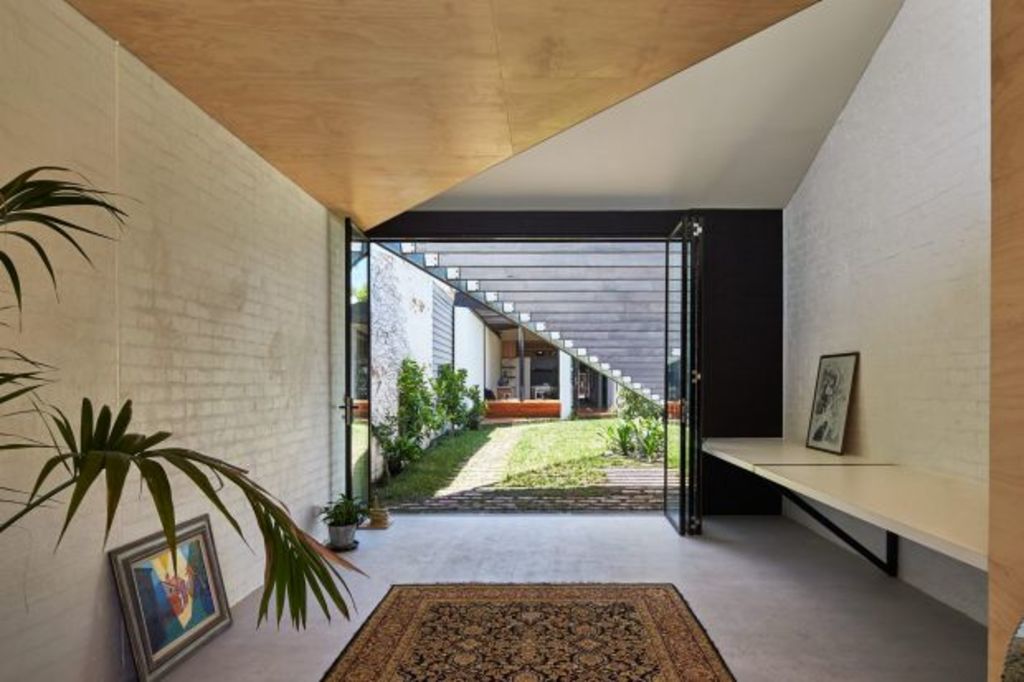Renovation: The plane above

When high corniced and fancy plaster ceilings went out of fashion, and when even the mid-century skillions stretched volume builder budgets too far, the roof plane of much modern housing got progressively flatter, more plain and more oppressively shallow.
In some rooms of some of these low-browed houses, the ceilings can be so physically onerous that you can feel like you need to duck.
One of the nice revisions of the recent era has begun to readdress the above-the-head plane and one of the local architects having a very inventive time of making it a more than amazing experience is Michael Roper of Architecture Architecture.
In The Kite, a rear extension and back street studio addition to a house in Albert Park that sits on an eccentric triangular-shaped block that extends a long narrow leg towards a little backstreet, he has added a rear kitchen/dining room with an extraordinary faceted ceiling that rises and dips in a sequence of wedges made of light and plasterboard.
Continuing the theme, which is also evident in the separate studio/garage, the wedge idiom reoccurs along the vertical facade of the extension where it addresses a lovely courtyard focused on three mature birch trees. Three wedged indents and the resulting rhythm of bladed brick walls, continue what Roper says is “a pattern that repeats from large scale to small scale”.
When the doors to the courtyard, and the pivot window with the back wall daybed set into it are fully opened, the combined effect of a room with a ceiling that he says is also shaped by graphic and dark-painted lines of structure, “is like being under a great big tree canopy”.
“It’s not one big anonymous box. It is a building that is definitely responding to site, the path of the sun, and to a very distinct geometry that wasn’t easy but that all came together really beautifully”.
The design theme is established by the strong diagonals that by implication and the innate connection of repeating form, runs through the new structures. “We wanted to combine and connect the garden and the house and the diagonals make those strong shapes and connections. The whole project springs from the diagonal line of the continuous fascia.”
Roper has chosen to make the scheme more diagrammatic by degrees by picking out site crossing lines, wedge borders, the two kite-shaped pergolas – and even the downpipes, in black paint.
“It’s a graphic that shows you how the space had been structured and stretched and it draws your attention to the way the light is coming in.” On the above-head plane in the living spaces, “it diagrams the forms and makes it all the more visible”.
That distinctive ceiling is not all decoration. “It’s a way of modulating space between areas of compression and expansion. Not only does it open [the ceiling] to let in light, it provides an implied [use] zoning within the space.
“And all those triangles and wedges bind the indoor and outdoor spaces together.”
We recommend
We thought you might like
States
Capital Cities
Capital Cities - Rentals
Popular Areas
Allhomes
More







