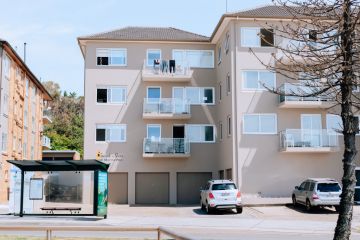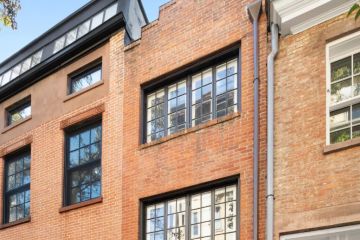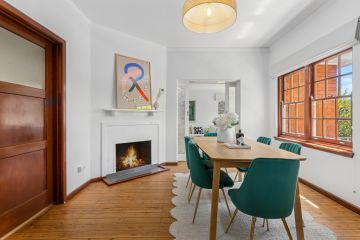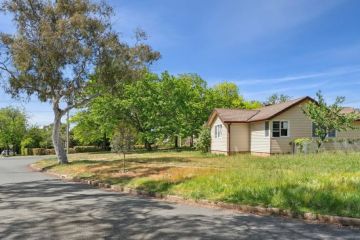Richmond Hill renovation: collections, forms and forces
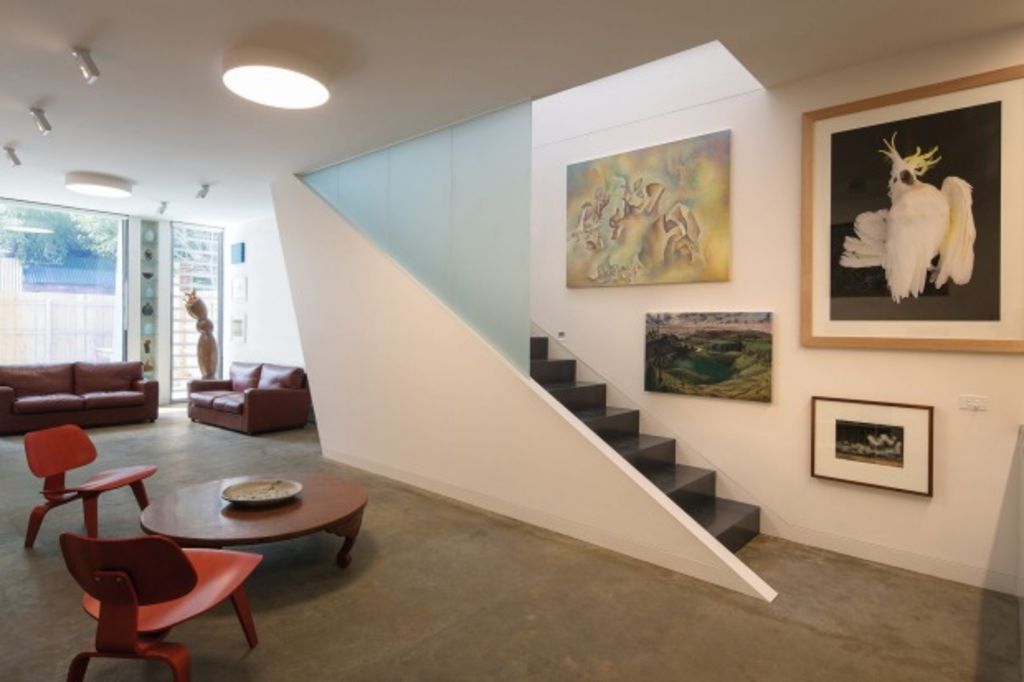
A series of competing forms, forces and agendas were resolved in an inventive renovation of a turn-of-the-19th-century brick cottage on Richmond Hill. The addition the art gallery owner clients wanted from Workshop Architecture would house them, and their “art, artefacts and books – thousands of books”, says project architect James Staughton.
He saw the job of making a two-storey, two-bedroom, two-study-space house with an upper-level courtyard for a couple to be, in large part, “bringing some control to a potentially cluttered space”. And this on a block 5.5 metres wide by 30 metres long and in an extension council insisted would be invisible from the heritage streetscape.
Incorporating too, the opportunity for distant CBD views and glimpses of St Ignatius church, and bringing them into the scheme “almost as if they were part of the collection”, was another challenge “in a project that was really quite complex”.
“In a way, it became a game of making the most of the restrictions and tensions. We wanted to squeeze out everything that the context could offer.
“There were a lot of tensions, inward and outward; there were areas that wanted to reach outside and bits that wanted to reach inside. We used those forces to shape the form of the house”.
In essence, though, managing what he summarily calls “the vector forces that push and pull” is the name of the architectural game. In the tectonic arrangements of rooms that on the upper level horseshoe around that 3-metre-by-6-metre outdoor deck and are on slightly different levels under slightly differing roofline planes, working with the forces gives the house a very interesting kinetic energy.
Internally, and visually, Staughton explains how he sought to make the house “a path of circulation – like a gallery, with places where it eddies and you are still, and places where you move”.
Movement passes art that is displayed everywhere. On the specially reinforced walls of the stairway, which has 18 treads forged out of blue steel – “part of an industrial suite of materials”, the stairs are shallow to slow the ascent and maximise the exposure to paintings.
Externally and rather perversely, the showiest new aspect of the building is the rear facade. The in-kinked form is clad in black anodised aluminium, which is materially offset by long, louvre-sheltered, north-facing windows and softening inserts of timber – “again using the forces of push and pull”.
“The angles [of the back facade] are quite subtle, only eight degrees or so, but they’re enough to have quite a dramatic effect”. They’re enough to also shelter a window seat, and create cavities in the walls to contain yet more books.
At occupation and freshly curated for the photographs, this collector’s house looks very ordered and organised but James Staughton confesses that was fudged. ‘We de-cluttered it for the photos so you could see the architecture. Now they’re living in it, the books and paintings and objects have gotten denser and denser.”
We recommend
We thought you might like
States
Capital Cities
Capital Cities - Rentals
Popular Areas
Allhomes
More
