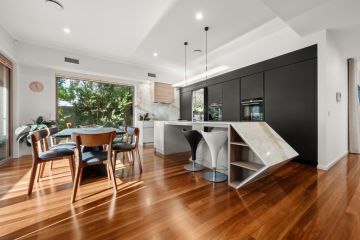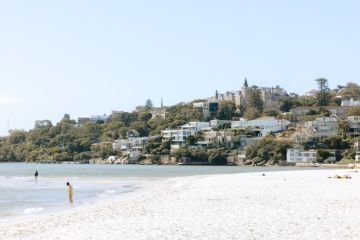Rooftop deck and lap pool draw cards for new-build in Coombs
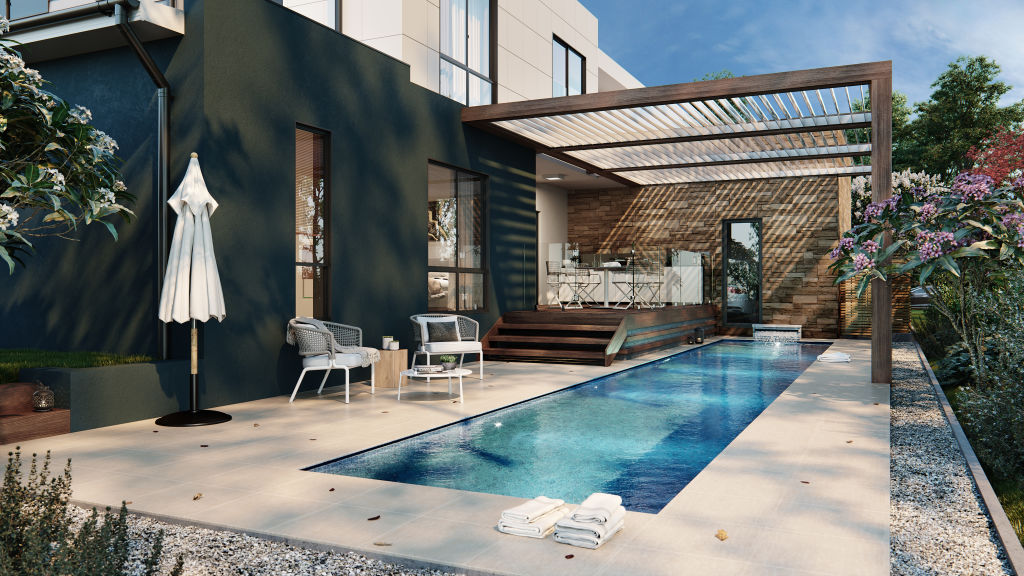
This house has been designed for the kind of family who likes to entertain, and you are about to find out why.
The home will not only have huge living areas and multiple outdoor entertaining areas, there will also be a huge 13-metre inground lap pool – the crowning jewel on this luxe dream home.
Located at the top of the street, the four-bedroom, three-bathroom house will have one of the best views of the Molonglo Valley that Coombs has to offer.
“The design of the home maximises its corner block position to allow natural light and airflow throughout each room while capitalising on the surrounding views,” explains agent Justin Ingram of McGrath Estate Agents, Dickson.
“The orientation also allows for the solar panel, which is included in the purchase, to minimise your energy costs,” explains Ingram.
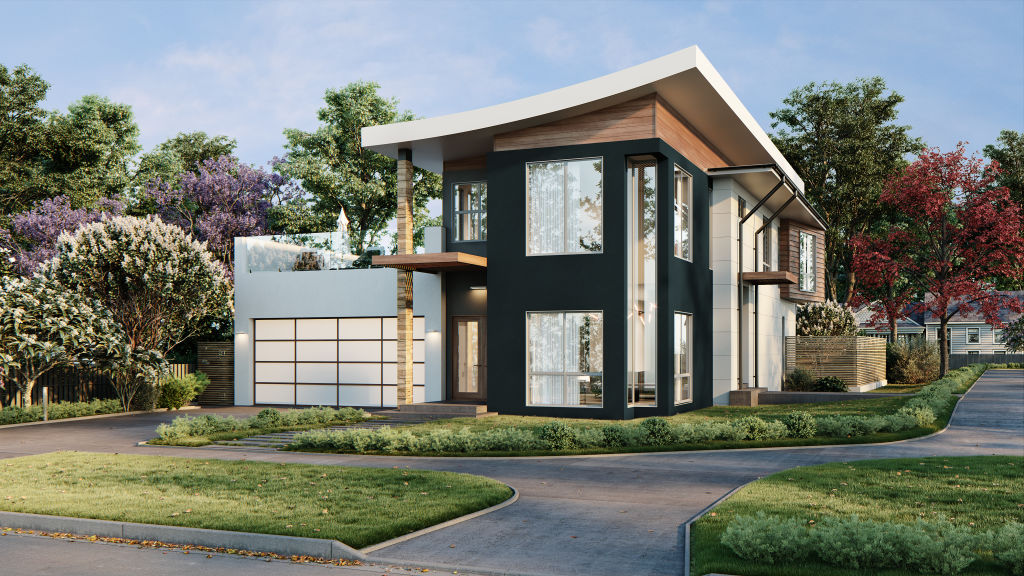
It should be noted that above the double garage is a rooftop terrace, which is likely to become the go-to spot to enjoy these vistas, particularly on a balmy summer’s evening when the sun sets behind the hillside. Be it special occasion or not, expect the have more meals here than at your dining table.
Inside, the kitchen marks the heart of the home and features a large island and butler’s pantry that effortlessly integrates with the living and dining areas. It is a space designed with a large or growing family in mind.
“The expansive floor plan also comprises multiple living areas,” says Ingram.
“This includes a formal living area that overlooks the gardens, and a sitting room just outside the master bedroom, otherwise known as a private oasis for parents to enjoy some alone time, even if is only for five minutes.”
The outdoor pool and entertaining area flow seamlessly from inside. There is even an outdoor kitchen to make entertaining guests here a breeze.
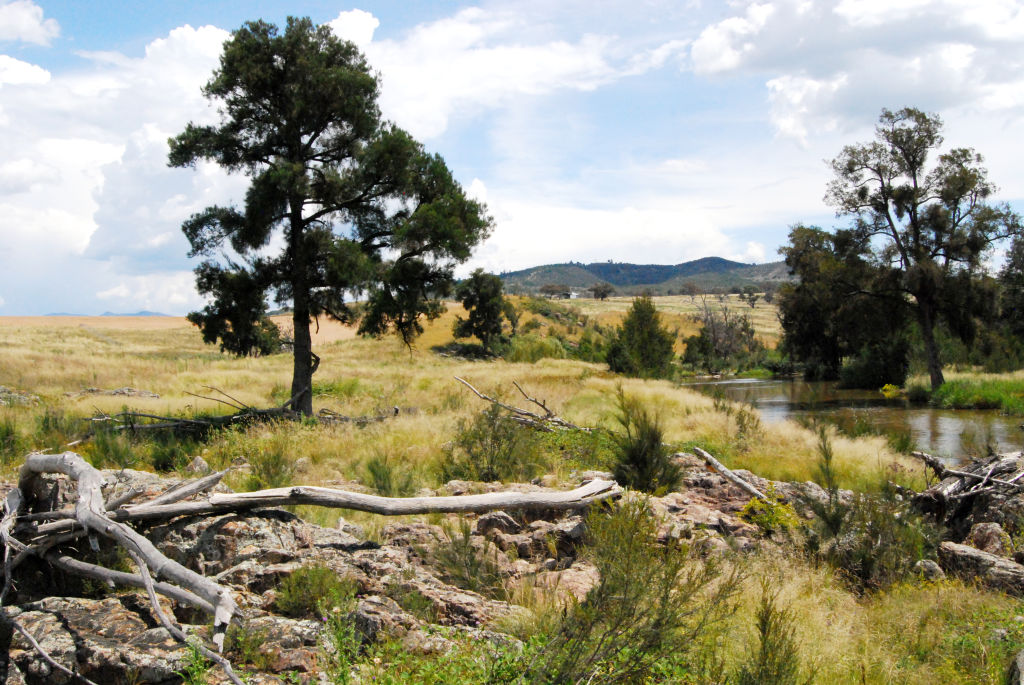
“As the home is yet to be built, the builder is allowing the buyer to customise the home,” says Ingram.
“This means there is total flexibility in elements like the colours used in the kitchen, the tiles in the bathrooms, the types of flooring and so much more.”
“It is a custom home without the custom home price tag,” he adds.
The location is ideal for the whole family, with an easy-as-pie commute to school, work or the shops.
It’s within walking distance to Charles Weston Primary School, up the road from the new Denman Prospect shopping precinct, and is 10 to 15 minutes from Woden, Belconnen and the City.
Whether you are hosting barbecues by the pool on weekends, large family gatherings, or kid’s sleepovers with friends, this home has all the makings of one set to create a lifetime of memories.
Coombs
4 bedrooms, 3 bathrooms, 2 car spaces
Price guide: $1.2-$1.3 million
Agent: McGrath Estate Agents Dickson, Justin Ingram 0431 116 399
We recommend
States
Capital Cities
Capital Cities - Rentals
Popular Areas
Allhomes
More





