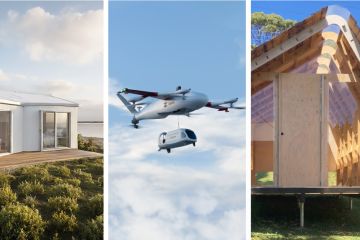Room for one more? How an extra living space can give all the flexibility you need
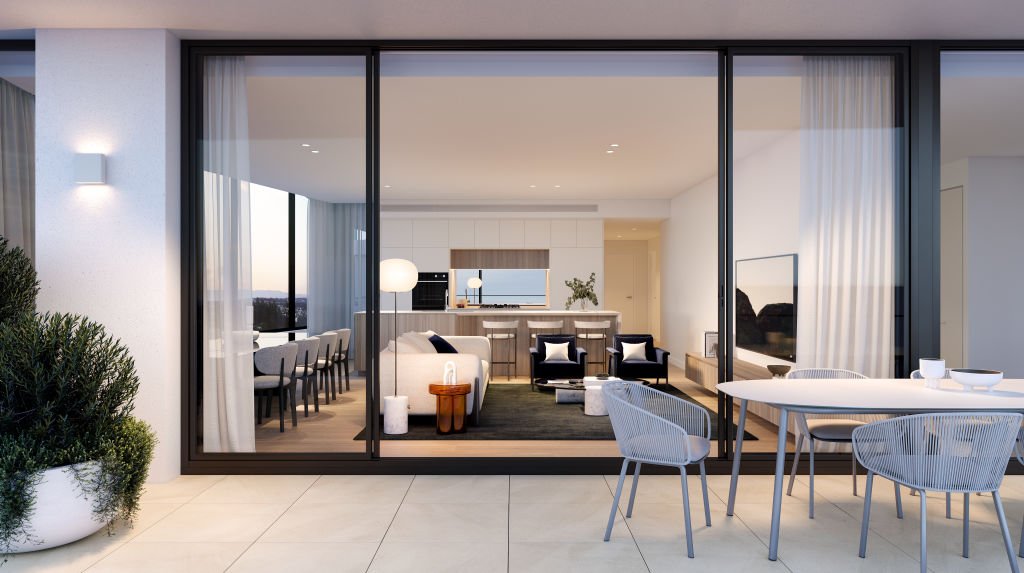
As a hermit crab grows, it moves into a bigger shell every 18 months. It turns out, Australians aren’t that different, with 40 per cent of households moving home in the past five years in search of better space, functionality and amenities.
While more space is high on the priority list of many Australians, ever-increasing house prices and the mounting cost-of-living pressures are making it harder to afford a bigger home.
Sydney architecture firm PLACE Studio co-founder James Alexander-Hatziplis says he’s noticed that home owners are increasingly looking for homes with flexible floor plans – free from rooms with dedicated uses – that allow them to use the space in a way that suits them best.
“A study could turn into a second lounge room for alternative TV viewing, could morph into a baby room to distance a loud kitchen from a sleeping infant, that then transform into a playroom, separating the Lego away from the kitchen floor,” Alexander-Hatziplis says.
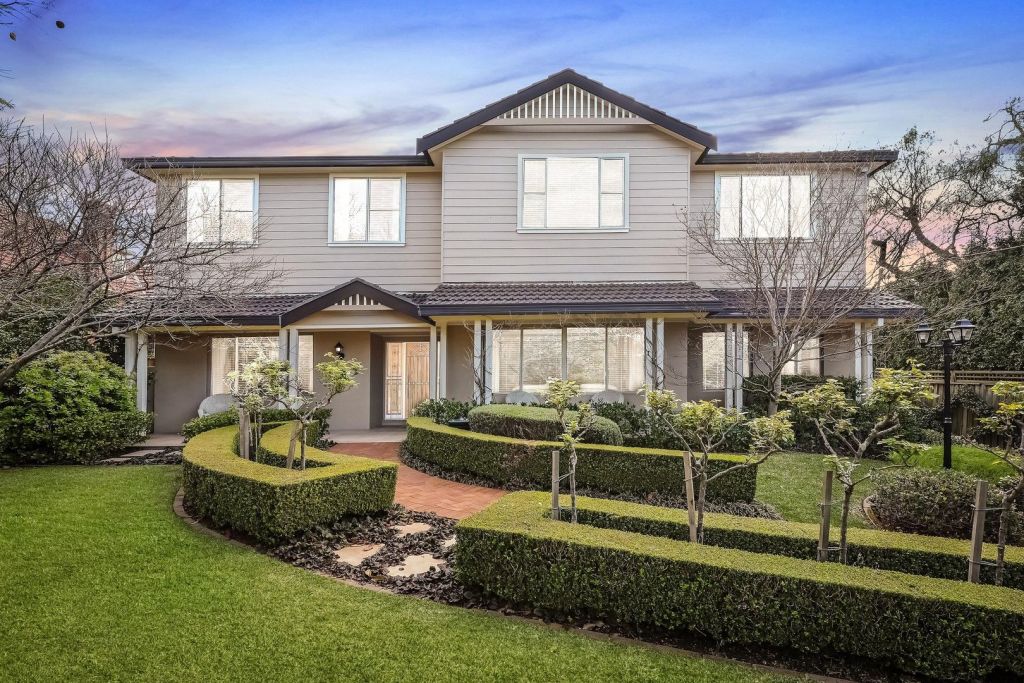
It’s the type of flexibility that can enable homes to grow with their owners over the years, and is suitable for upsizers with expanding families, and downsizers looking to hold on to some space. It also circumvents the need to relocate every time their circumstances change, he says.
“Having just one extra room can allow a family to live harmoniously together and allow that room or floor plan to be flexible enough to accommodate the current need of the household,” he adds.
Lifestyle elevated
Savvy developers like Sekisui House are catering to this evolving trend by creating flexible living spaces that allow residents to adapt portions of their homes to their needs.
In Sekisui’s recent builds, including the nearly complete Lumia – in Sydney’s Norwest, 31 kilometres north-west of the Sydney CBD – the developer has been integrating maximum-space rooms that allow residents the flexibility to create a study, guest room or child’s play area, says Sekisui House Australia sales manager David Lee.
“Due to more people working from home, some of our apartments have been designed to provide an additional living space, known as ‘max apartments’, which are increasingly popular,” says Lee.
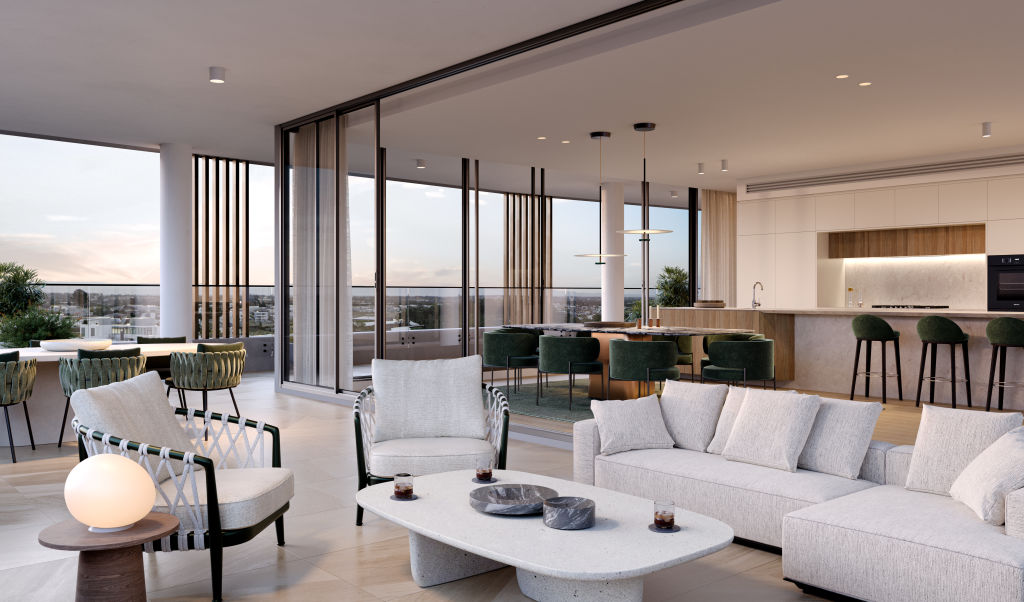
As part of The Orchards masterplan, the development offers a range of apartment configurations across 330 units that help residents find the perfect lifestyle balance. It is also well-connected to public transport and amenities.
Future amenities at The Orchards include an indoor heated swimming pool, a concierge, a state-of-the-art fitness centre, and a multipurpose community centre to house private functions for up to 100 guests.
“Beyond their own apartment, home buyers are looking for developments that offer amenities they can access that provide them with additional flexible spaces to enjoy,” Lee says. “They want access to exclusive shared facilities within a community, including an outdoor resort-style swimming pool and pavilion with intimate dining and lounge areas, which has been a key focus for Sekisui House.”
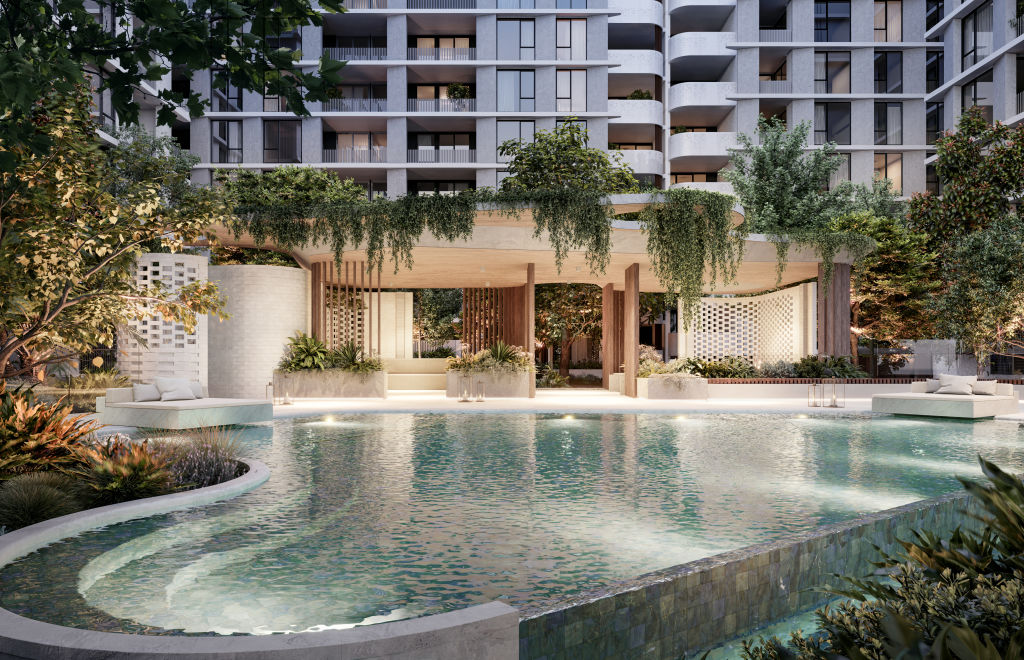
Setting new standards for sustainable and technologically advanced homes, the developer has brought to life a range of adaptable community spaces for demanding flexible spaces to provide them with a home that will grow with them.
The benefit of having the facilities and everyday convenience at their doorstep is that it enables residents to simply lock the door and walk away when they decide to take a holiday, Lee says.
“A large number of sales have been to downsizers selling their homes in the area who still require the living spaces, the pool and the dining areas without the additional ongoing maintenance such as mowing the lawns,” he adds.

We recommend
We thought you might like
States
Capital Cities
Capital Cities - Rentals
Popular Areas
Allhomes
More







