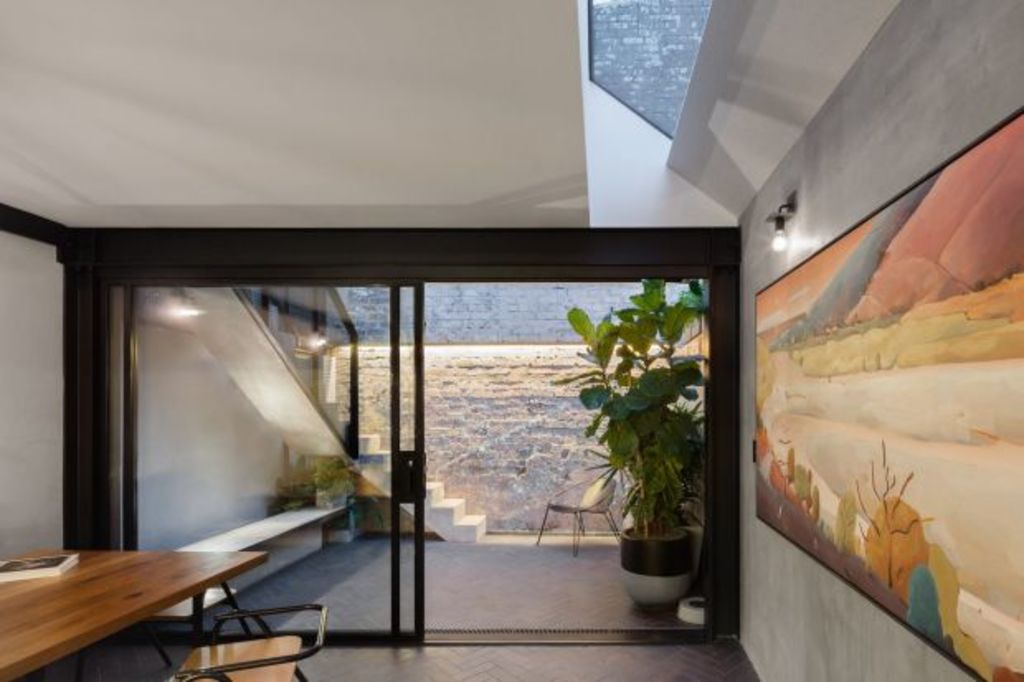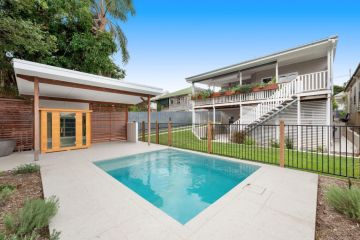Rundown facade of Surry Hills terrace hides stylish renovation

Sometimes a flashy frontage is as good as it gets.
In this two-bedroom Surry Hills terrace, the fatigued facade presents “the worst house in the row”. But it’s a con, part of an unfolding strategy “to show”, as Daniel McKenna explains, “the original character of the building”.
Once inside the door, the narrative twist becomes the story of the unexpected.
McKenna, project architect with the revolutionary Melbourne firm, Breathe Architecture, that was called in by Sydney clients familiar with their work, leads the tour through a refurbished and extended home replete with invention, surprises and a refreshingly unpretentious styling.
He says the client couple had asked for a home “where they could relax from their extroverted professional lives”. They now enter a home that immediately cocoons them because the hallway wall is covered in an acoustic baffling fabric “used in radio stations to deaden sound. It mutes the noise of the street so you know you’ve entered another space”.
A sunken lounge with custom-built couch features a couple of novelties. A painting on a hinge swings aside to reveal the television screen. But now, look up!

In a semi-circular cut out, exposed floor joists “with nails and chips” are celebrated as structural art. McKenna was in the room when the builders removed the old plaster and decided “why not?”
Step up to the timber-floored transitional zone but before passing the apparent bookshelf that divides off the new staircase and demarks the entry proper into the kitchen/living area, check it for secret doors. There is one that opens to a small laundry.
The herringbone and hard-tiled galley kitchen and dining with the full-length overhead skylight takes the same floor surface into the short courtyard where another staircase leads up to another (3×4-square-metre) courtyard.

In such a shallow block where the back boundary is the three-storey wall of a neighbouring terrace, “the upper courtyard was about maximising as much outdoor space as possible. The super skinny staircase is so you don’t have to go through the house to get to it”.
The indoor/outdoor sub-plot is important but McKenna had to edit the enthusiasms of his clients who asked for a shower stall in the one upstairs bathroom to be open to the sky. Being a sustainability expert, McKenna was concerned about a “thermal hole” in the house. Being from Melbourne, he couldn’t conceive that Sydney could be ambient enough for an outdoor shower.
The sensible compromise is a retractable skylight, “a happy medium”. In a room that anyway feels tall, the fast growing greenery in the low and high planter boxes should eventually make it feel “a bit like a jungle”.
Who’d have imagined any of this is downtown Sydney and behind such a rundown facade?
We thought you might like
States
Capital Cities
Capital Cities - Rentals
Popular Areas
Allhomes
More






