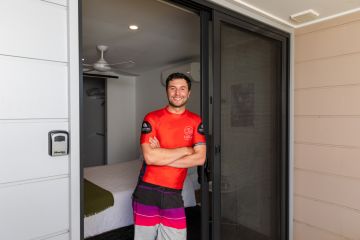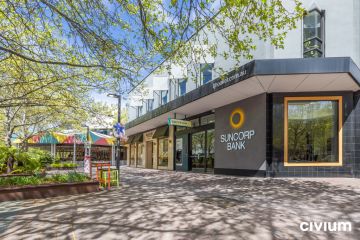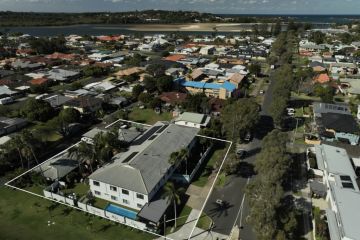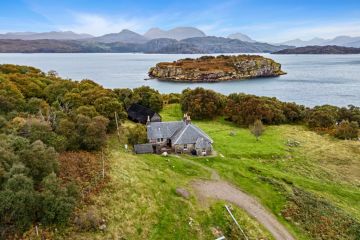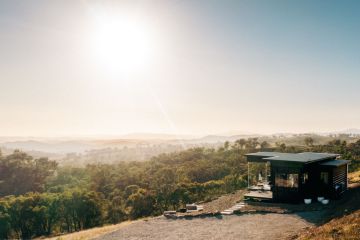Rural retreat developed by Stuart Rattle, Musk Farm, again listed for sale
Musk Farm, the rural sanctuary near Daylesford that was famously developed by society interior-designer Stuart Rattle from a derelict c1871 school property into a renowned homestead and gardens, is on the market.
For the second time in three years, personal tragedy has forced its sale.
The vendor purchased the property for $1.59 million in May 2014 following the shocking 2013 murder of Rattle in his South Yarra apartment, for which his long-term partner, Michael O’Neill, is serving 18 years in jail.
Now the vendor is giving up the idyllic retreat following a recent family tragedy.
Although Caine Real Estate director Paul Caine would not comment on the circumstances of the sale, he confirmed the auction of Musk Farm at 11 School Road, Musk, on Wednesday, October 25. The price quote is $1.8 million to $1.98 million.
Mr Caine described the 1.2-hectare estate as “a passion project”. In stages, Rattle transformed the 1950s weatherboard schoolroom into an English-style dream getaway, hiring skilled craftsmen and aided by landscape designer Paul Bangay, a friend and neighbour who wrote the tribute foreword for the 2014 coffee-table book Stuart Rattle’s Musk Farm.
It’s also been a labour of love for the vendor, who has spent hundreds of thousands of dollars on painstaking repairs, lavish improvements and sympathetic additions, including a brick double garage, matching studio/workshop and a two-storey clock tower that announces the time twice daily with themed music.
“The money poured in here has to be respected but the care and attention and permanence is something else; they’re not thinking about the next couple of years, but about the next century,” Mr Caine says. “I’ve seen this level of attention to detail maybe three times in 40 years.”
Musk Farm is famous for its framed views, symmetry, crafted outbuildings and manicured plantings through a dozen or so outdoor rooms which include a rhododendron garden, chestnut lawn, enclosed vegetable garden, summer house and Chinese pavilion.
The rose and daffodil gardens will be at their best for the spring auction.
The elegant, compact timber manor has living rooms at ground level, including a wallpapered sitting room, formal dining room, sunroom and a farmhouse-style kitchen/meals area with huge American oak island bench, Aga stove, ceiling beams, tiled floor and multi-paned doors to the terrace.
Upstairs, there’s a bedroom suite with walk-in wardrobe and bathroom on each side of the central staircase.
“We’re marketing heavily in Boroondara and Stonnington with a view to repeating the kind of buyer interest of the previous gentlemen owners,” Mr Caine says. “It would suit professional people looking for a private estate or even tree-changers.
“Someone who wants a historic and high-quality country residence and lifestyle will come and say, ‘Holy hell! Job’s done! Let’s get the crystal out for champagne’.”
We recommend
We thought you might like
States
Capital Cities
Capital Cities - Rentals
Popular Areas
Allhomes
More
