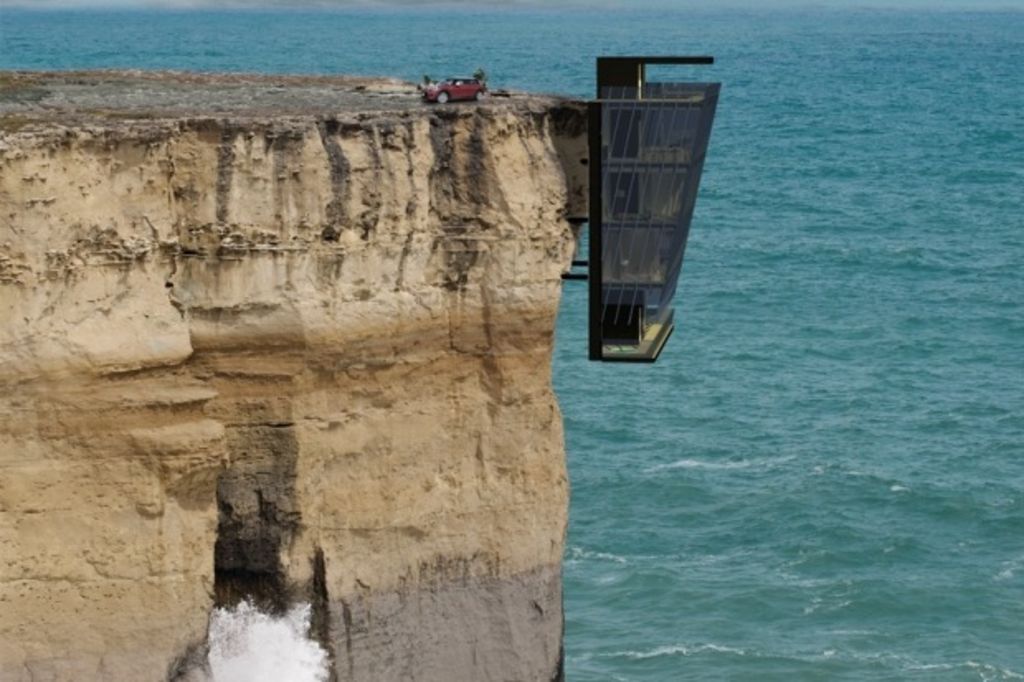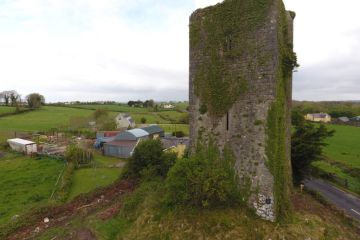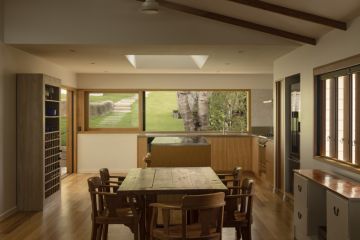Scared of heights?

While it may suit keen fishermen, this experimental concept for an Australian coastal home is not for the faint-hearted.
The design for a five-storey coastal getaway by Melbourne architecture firm Modscape was inspired by the way barnacles cling to the hull of a ship.
The entry to the home is from the top-floor garage where brave souls have the option of taking the lift or a winding staircase down to the living areas.
The home design comprises three bedrooms, two bathrooms as well as living and dining areas.
The open-air ground level feaures a barbecue area and a spa.
According to Modscape: “The living spaces feature minimalistic furnishings to ensure that the transcendent views of the ocean and the unique spatial experience of the location remain the integral focal point of the design.”
Modscape are known for their use of prefabricated technology and given the precarious location of this property the home would not be built in the traditional sense, it would be assembled.
As Modscape puts it, the home would comprise “a series of stacked modules that are anchored into the cliff face using engineered steel pins”.
Though it may be a poor choice of words, the home also boasts an “absolute connection with the ocean”.
The design is purely conceptual at this point but that hasn’t stopped it being picked up by international architecture blogs.
Curbed.com described it as “a shotgun-style home that’s been needlessly tipped on its side”.
One online commenter suggested the home should come “with a lifetime supply of diazepam”.
We recommend
We thought you might like
States
Capital Cities
Capital Cities - Rentals
Popular Areas
Allhomes
More







