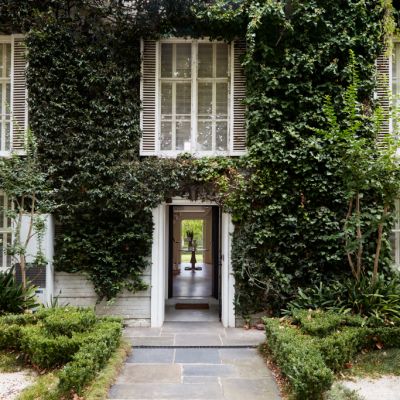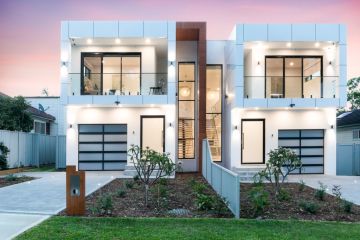Scotch Hill Gardens: Inside the development delivering the ultimate 'quiet luxury'
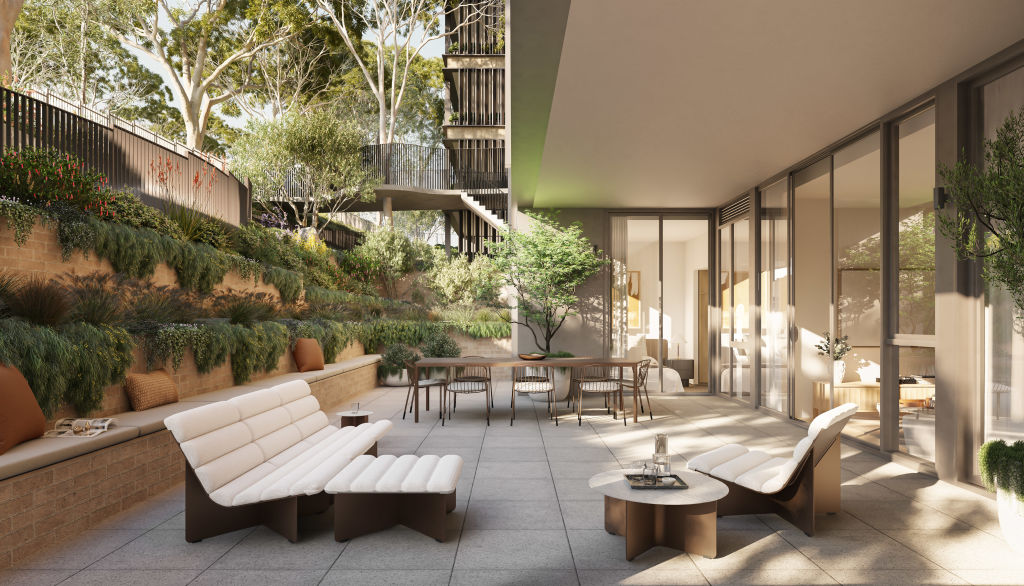
Luxury can come in many guises. One end of the spectrum is glitzy and bold, while the other is understated and classic.
Scotch Hill Gardens in Melbourne’s leafy Hawthorn occupies the latter, with an interior and exterior design dominated by timeless quality.
“We really were trying to create this sense of quiet luxury,” says Cara Gabriel, interior design lead for Scotch Hill Gardens at Woods Bagot.
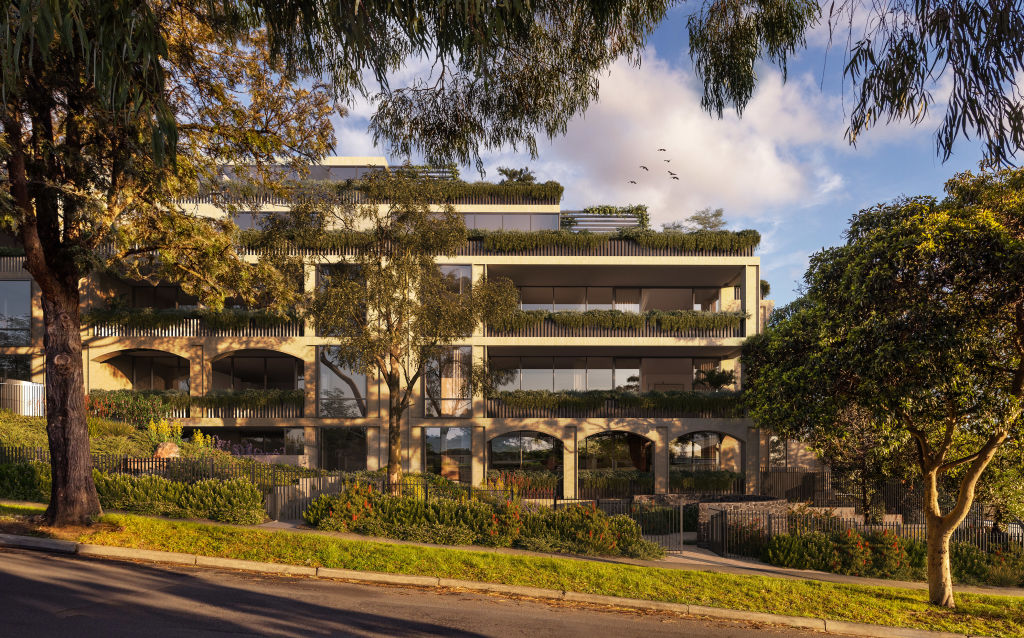
“It was also really important for us that the palette exuded timelessness over trends. So, we weren’t as inspired by what’s happening right now in design.
“We looked at the enduring trends of kitchen design and bathroom design, and at the palette being really authentic, very tactile with lots of natural materials in their own natural finish.”
As the name implies, Scotch Hill Gardens sits on a site dominated by nature. It’s clear to see the priority that’s been placed on the integration between architecture, interior design and landscaping.
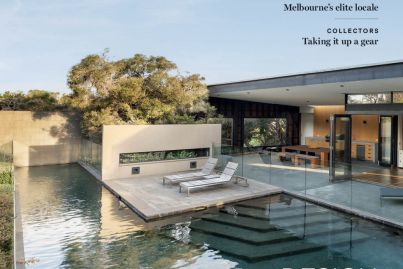

This is brought into sharp focus within the penthouses and sub-penthouses, which enjoy large terraces that have been cleverly zoned with decking and paving to provide clear options for outdoor furniture.
Most importantly, the flow of the layout has created a smooth indoor-outdoor experience for residents.
The overall design goal was to open each apartment to nature and light, Gabriel says.
“We were very conscious when designing these interiors that there was that seamless flow,” she says.
“So there are private outdoor spaces on these upper levels, these beautiful patios opening up to these views of the city. We just didn’t want to block anything.
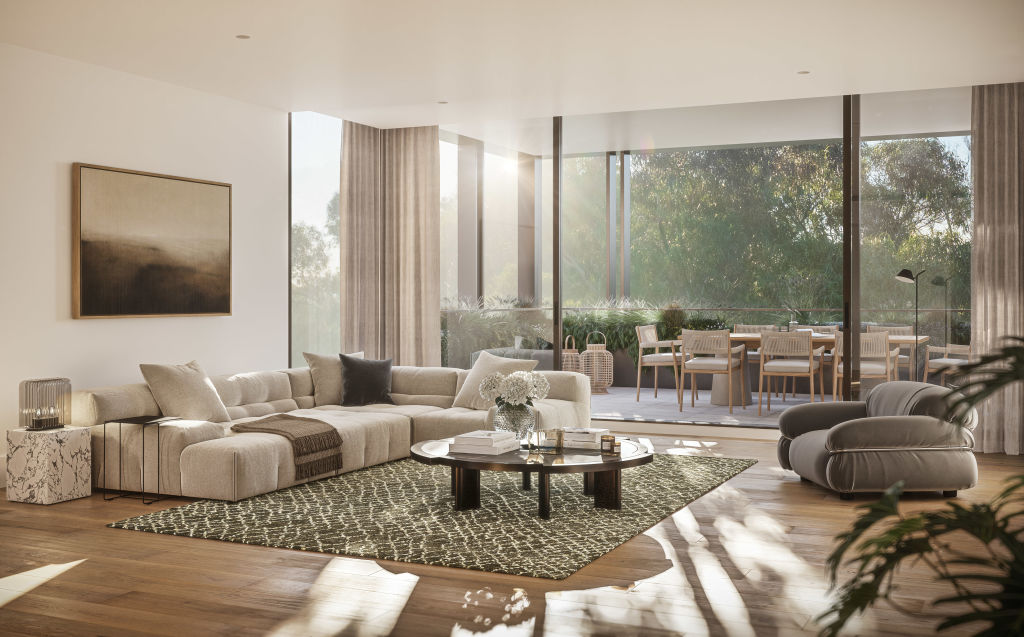
“So everything is oriented around that view and around that outdoor space.
“The kitchens look out to the view as well. So it really was about that sort of outward-facing interior experience and making sure there’s a real harmony between the two indoor and outdoor spaces.
“It does just feel like a flow on from the living zone.”
Penthouses come with the obvious luxury of space, but also with what Gabriel calls “the little joys” – curated features designed to make living both easy and stylish.
“We’ve got this narrative of crafted details that runs all the way through the interiors … particularly high-use touch points that are interacted with every day,” she says.
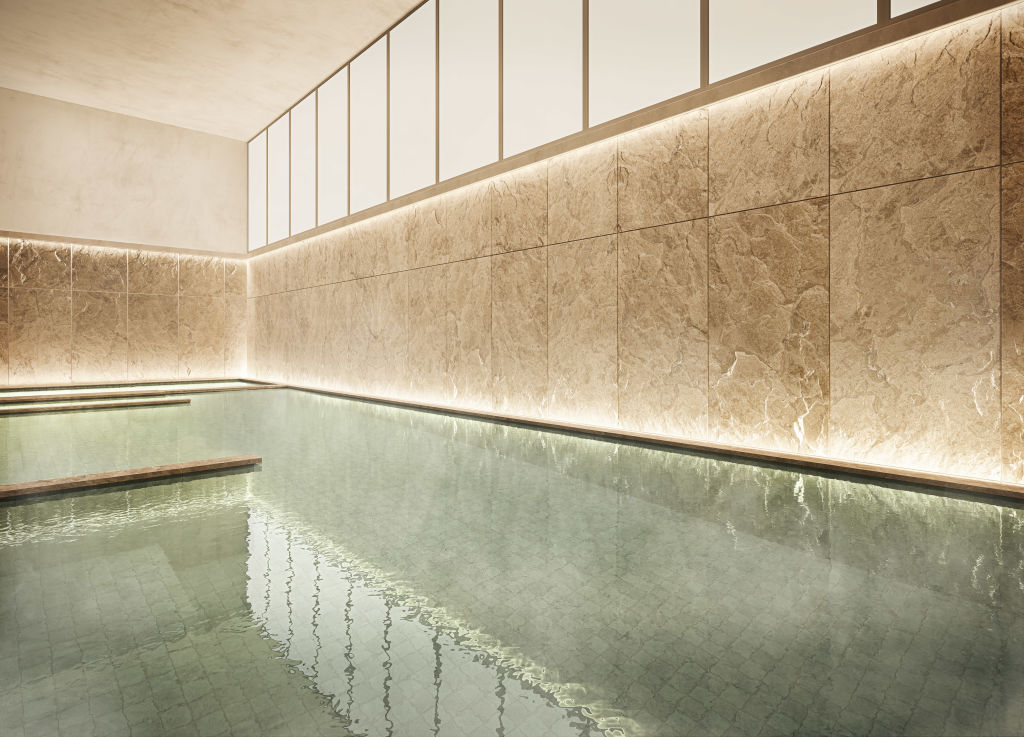
“It’s just these quiet little moments – maybe the way you interact with a cabinet pull or the way you interact with a beautiful handmade light – that become these important interior moments as you move through the apartment.”
One of those moments is the key-drop zone found immediately inside the front door.
Clever joinery solutions provide a place to hang a coat and bag, and a spot to deposit the keys so residents and their guests are ready to walk into the apartment unencumbered.
Once it’s time to leave, this drop zone is where you’ll find everything neatly stored, so there’s no hunting around the kitchen bench for keys.
Developer Hamton Property Group is offering customisation options to buyers who want to add that extra personal touch.
The extent of the changes that can be made to the layout runs from big to small, so it might be turning a three-bedroom apartment into a two-bedroom apartment, or it could be the specifics of the shelving in the butler’s pantry.
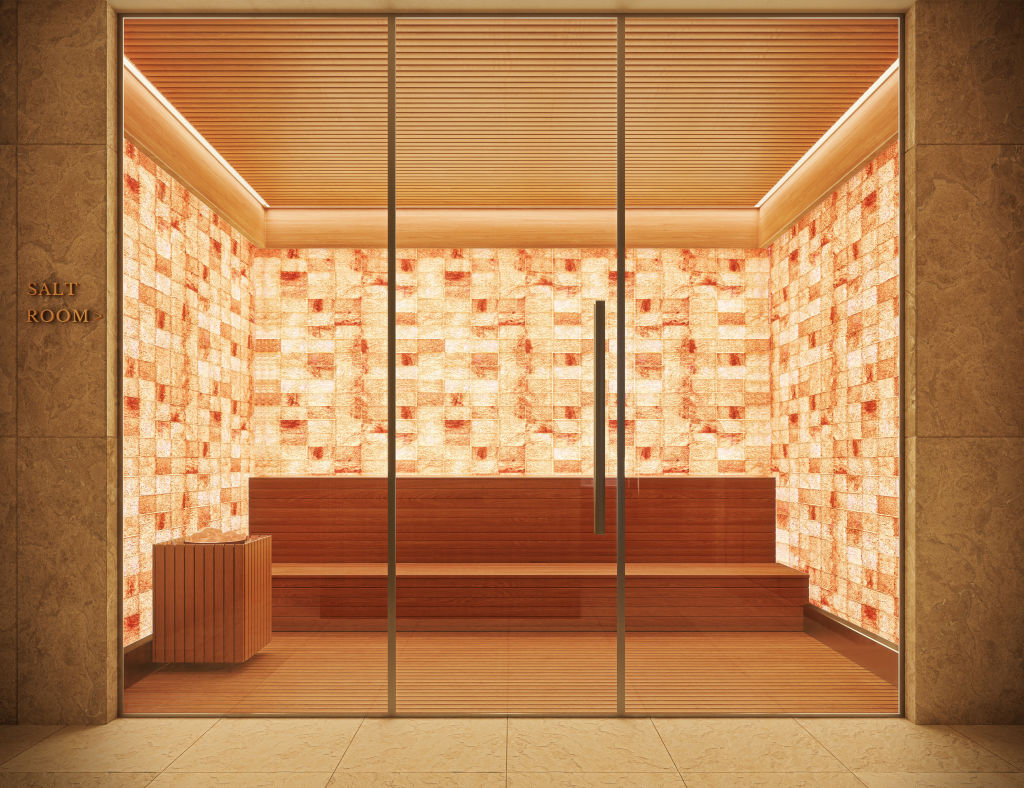
Hamton managing director Matt Malseed says these are often the details customers enjoy the most about their apartments.
“At the end, once the building’s complete, when you do an inspection with a purchaser, especially with penthouse buyers, they very much can remember and recall the things that they might have customised in the design, and they’re very focused on seeing that in reality,” he says.
Woods Bagot’s design team has ensured luxury pervades the entire building, from the porte-cochere to the co-working amenities.
Dwell Concepts, founded by Karen Golden, has also collaborated with the design team to create the wellness offerings at Scotch Hill Gardens.
Golden, who played a pivotal role in the design of the Hepburn Bathhouse & Spa, has overseen the design of a vitality pool, a cold plunge pool, a sauna and a salt room.
Scotch Hill Gardens is just 10 kilometres from the CBD and close to prestigious schools, cafes, restaurants and shops.
Transport options are easily accessible, with Kooyong Station just 1.9 kilometres from the site, and the Monash Freeway just a few minutes’ drive away.
At a glance
147 Robinson Road, Hawthorn
Architect and interior design: Woods Bagot
Developer: Hampton Property Group
Number of residences: Six buildings with about 350 residences. Three buildings released in stage one: The Tate (33 two and three-bed residences), The Woodburn (60 two and three-bed residences) and The Ingleburn (53 one, two and three-bed residences).
Car parking: Most two-beds have one car park, all three-beds have at least two, and some larger three-bed penthouse apartments have three.
Completion estimate: Early 2027 for stage one
Agent: Hampton Property Group, Tracey Bradshaw 0413 282 999 and Giuliana Balla 0421 821 520
Open for inspection: On-site display suite open by appointment only
We recommend
We thought you might like
States
Capital Cities
Capital Cities - Rentals
Popular Areas
Allhomes
More
