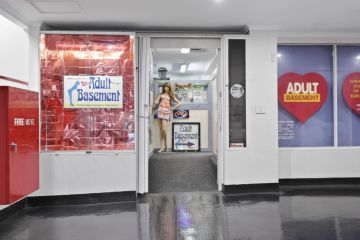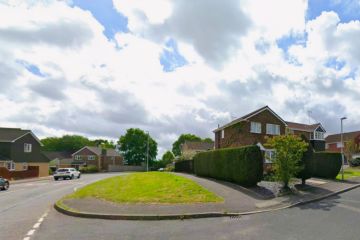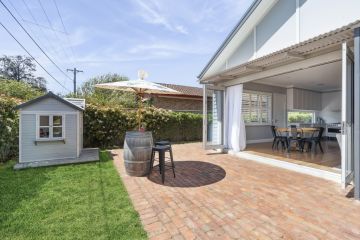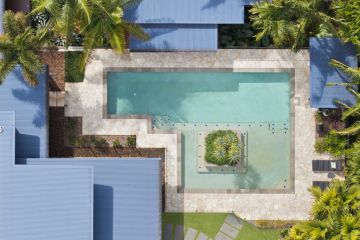Simple looks belie fine-tuned fabrication
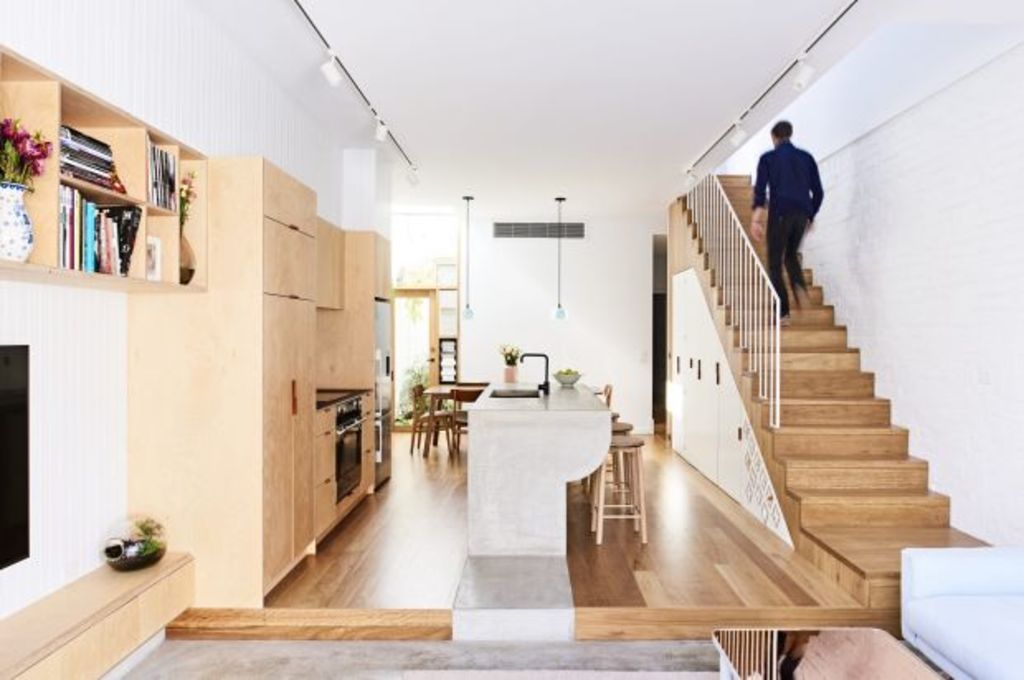
This North Fitzroy house is what happens when a “perfectionist” building designer does his own thing on his family’s home. Dan Gayfer fiddled and finessed the design; “sitting with it for days and agonising every detail right down to the grout colours”, he says.
In starting with a five-metre-wide Victorian terrace “not at the Paris end” of a busy street, the starter move was “to turn our back on the hustle and bustle and have everything at the back. Visitors now arrive through the back lane. And although we tried, we couldn’t change the postal address.”
What visitors arrive to is an uncannily tall house, that, with its simple gable, is a little bit Scandinavian and gave scope to build boundary-to-boundary. The rear addition adds the usual living, kitchen, dining downstairs, and upstairs, a 4×3 metre roof deck, study lobby and master bedroom with ensuite.
All that painstaking tweaking in High House made every area and element really special, while also achieving Gayfer’s major criteria of creating “a lot of light and a lot of opportunity for (social) connection”.
In a south-facing addition, the light quality surprised him so much that “I hoped I hadn’t got too much light?” While he designed structure and joinery that flows from one space into the next as continuous elements, he was amazed at how well his house fostered interaction between groups.
“Downstairs, people can sit in seven different locations: the dining room table, the kitchen bench, along the audio visual cabinetry, on the stairs … on ledges. I wasn’t conscious of doing so much of that but it’s so nice that there isn’t a sense of spaces stopping and starting and that does encourage all this interaction,” he says.
More apparent in three dimensions than photographs is the effect of unusual head height. Changing the floor levels downstairs three times, with a concrete sitting room as the low entry place, stepping up 170 millimetres to the timber-floored, long galley kitchen, and then down again to the central dining space, ceiling heights range between three metres and 3.17 metres.
“Upstairs in the master suite, the maximum ceiling height of the single pitch is 4.5 metres.”
That’s the big picture. Now drill down to the fine-grain: That fantastic, site-poured concrete bench with the quarter circle end eliminates sharp corners and becomes a satisfying “playful” visual. Check out the thickness of the blackbutt stair tread, one of the blondest of hardwoods.
“It’s solid, and has no movement in it. And it looks great against white-painted brickwork.” Gayfer designed the balustrade profile “to be dainty. To have the smallest possible profile so it wasn’t heavy against the timber.”
Gayfer designed it all to flow and morph and mutate “so that everything turns into something else” and despite being a perfectionist, is happy the result looks modern, certainly, but also so homey he’d rather stay home than go out these days.
“Nothing fancy,” he says. But on closer examination, that’s an major understatement.
We recommend
States
Capital Cities
Capital Cities - Rentals
Popular Areas
Allhomes
More
- © 2025, CoStar Group Inc.



