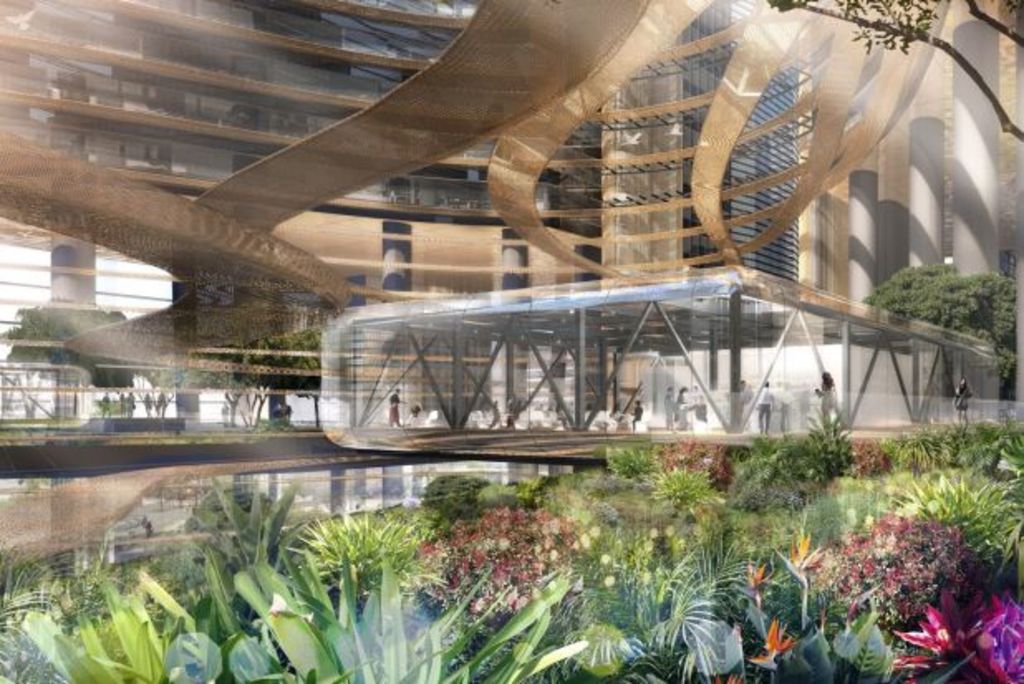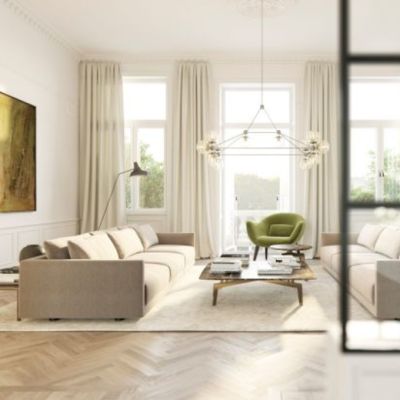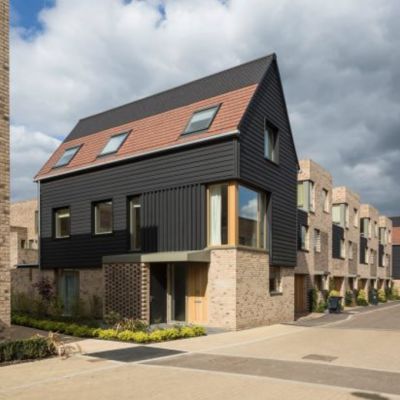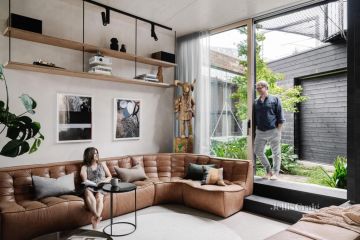Singapore's Marina One: The city in a thriving jungle garden

High-rise towers are a given in one of the most densely populated city-states on earth. The design of those towers and the spaces that surround them are by no means predictable, if one of Singapore’s newest landmarks is anything to go by.
Marina One is a high-density, mixed-use development in the heart of the new Marina Bay financial district. The design has already attracted a slew of international awards, even before the first residents have moved in.
Two office towers and two residential towers are positioned so their outer facades strictly follow Singapore’s city grid. The grid formation dates to the mid-1800s, when Sir Stamford Raffles attempted to create an orderly planning framework for the fledgling colony.
More recently, Singapore’s Urban Redevelopment Authority outlined its vision to make Singapore “a city in a garden”. German-based architecture practice Ingenhoven embraced this theme with gusto, creating bold plans for a towering new development with a lush, green heart. Between the buildings is a sprawling three-dimensional “biodiversity garden” that will have more than 250 plant species, and a waterfall.
“Marina One is green in both a literal and a performative sense,” the firm says on its website.
The “green heart” will be the largest public plaza in the central business district. Openings between the high-rises, sky gardens between the podium, the elevated towers as well as the shape itself are designed to improve airflow and create a comfortable microclimate within the levels of the central garden.
London-based landscape architecture practice Gustafson Porter + Bowman has designed the garden, incorporating generous plantings, green sky terraces and tree-covered public spaces on the rooftops.
“Our landscape design is based on understanding how public space is used in Singapore,” the practice says. “There is often a preconception that the climate is too hot and humid to make active use of outdoor space. But by breaking down the barriers between airconditioned interior space and exterior shaded space, we can still create spaces to dwell which are softened by plants, with a light breeze and the sound of water movement.”
Developer M+S, a joint venture between Malaysia’s state-owned Khazanah Nasional and the Singaporean government investment fund Temasek Holdings, recently announced that international consultancy PwC and Swiss private bank Julius Baer would be among the first commercial tenants in the 30-storey office towers. Facebook is another rumoured tenant.
The 34-storey residential towers house Marina One Residences, a collection of 1042 homes ranging in size from one-bedroom to four-bedroom apartments and penthouses. There are plans for restaurants, cafes, a fitness club, food court, large supermarket and event spaces within the development.
Last year, the chief executive officer of M+S, Kemmy Tan, said 88 per cent of all released units in Marina One had been sold. Downplaying the effect of the economic slowdown on Singapore’s real estate scene, Tan said the company took a long-term view of the market.
Exactly how many apartments have been released for sale – or indeed sold – is unclear. Properties listed online include a 600-square-metre, four-bedroom, five-bathroom apartment for $S18.113 million ($17.46 million), a 143-square-metre apartment with three bedrooms for $S3.597 million and a 66-square-metre, one-bedder for $S1.349 million. The first residents are expected to move in later this year.
Marina One this year was named winner of the World Architecture News Future Projects Residential Award 2016. The jury said the project would offer a “breathtaking experience” for residents, workers and visitors. “Although the residential component may not play the main character in this tightly choreographed play, it offers … forward-thinking in the way we plan future housing”.
We recommend
We thought you might like
States
Capital Cities
Capital Cities - Rentals
Popular Areas
Allhomes
More










