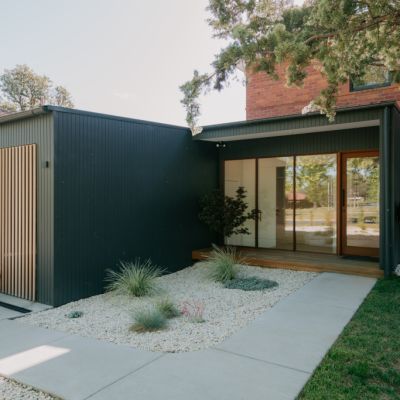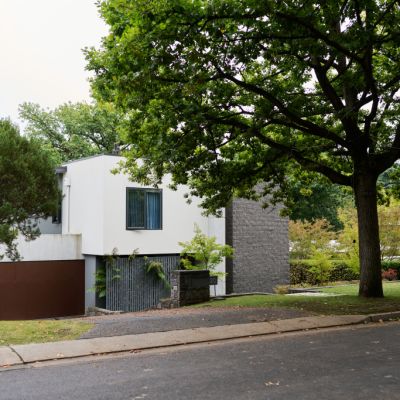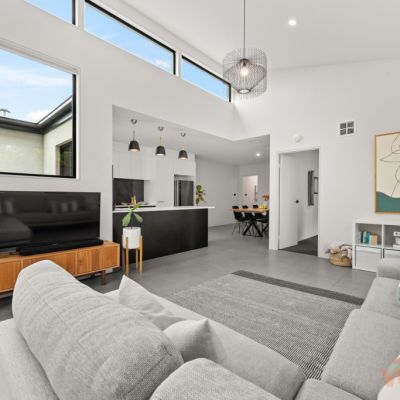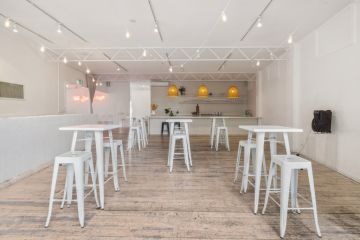Single-level silhouette masks plenty of surprises in this newly completed Downer home
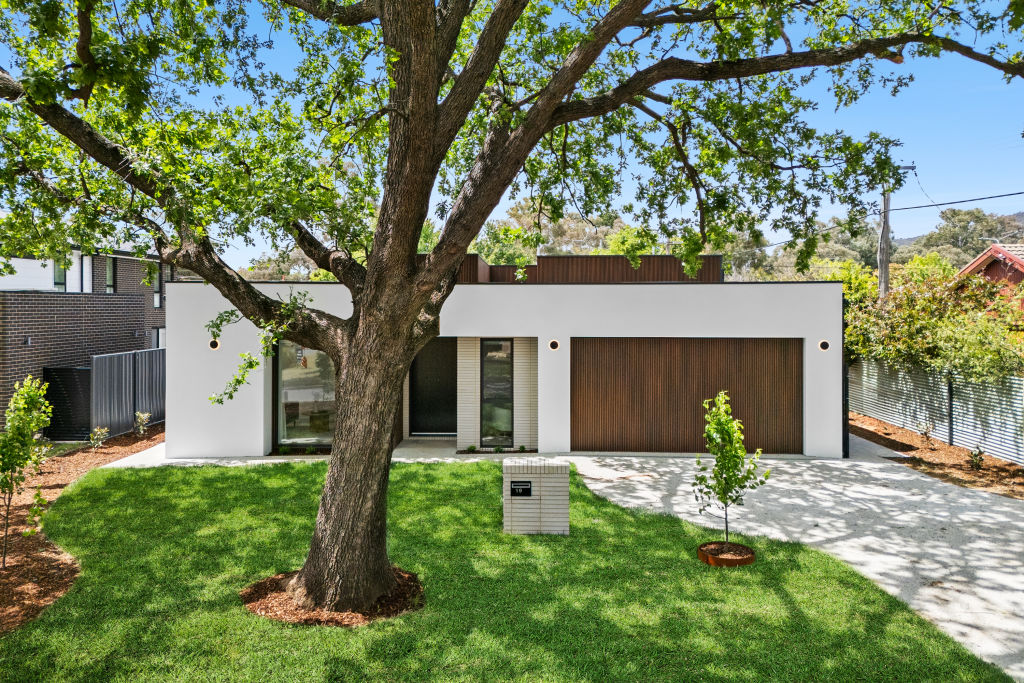
Some homes appear effortless, as though they’ve just suddenly and very quietly arrived.
That’s the case with this newly completed Downer home that has settled into leafy Burn Street.
From the kerb it presents as a modernist-influenced, single-level silhouette with stone and timber highlights, grounded by a massive sprawling tree. A nice example of nature and the built environment complementing each other.
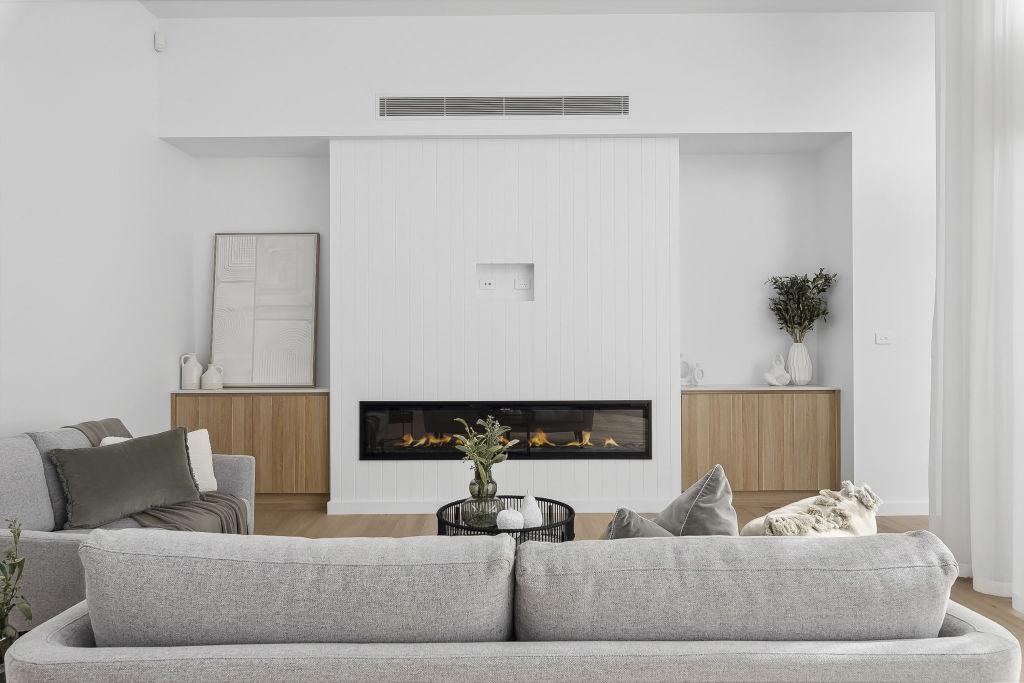
The home sits on a compact block of 724 square metres and takes up a good part of the site, a clue that hints at the possibility of a very spacious interior.
It is does not disappoint. In fact, it packs in some big surprises such as ceilings that soar higher than the facade would suggest.
All up, there’s a smidge more than 278 square metres under roof.
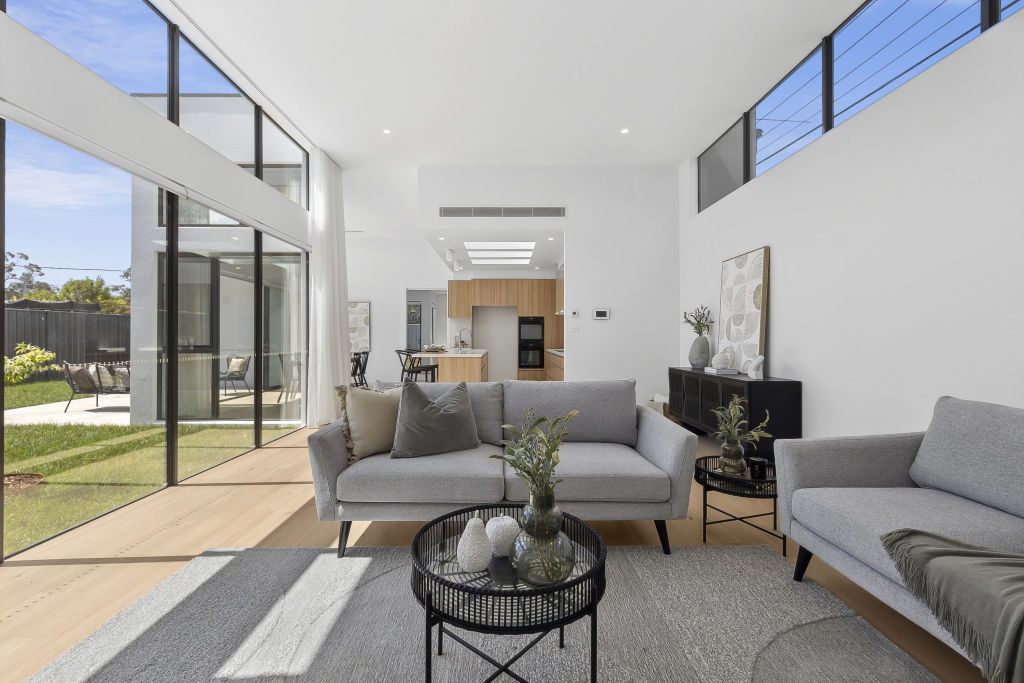
There’s quite a bit going on just inside the entry – a study space and mud room sit on one side and a living room and the main-bedroom suite on the other.
The latter is very private and comes with a walk-in wardrobe, and an en suite featuring floor-to-ceiling marble-style tiling, underfloor heating, recessed shelving, and a floating stone top vanity with dual basins.
Past it, timber flooring leads to a generous family room of some 35 square metres, highlighted by a welcoming fireplace. It’s part of the main hub that brings everyone together for conversation, cooking and dining.
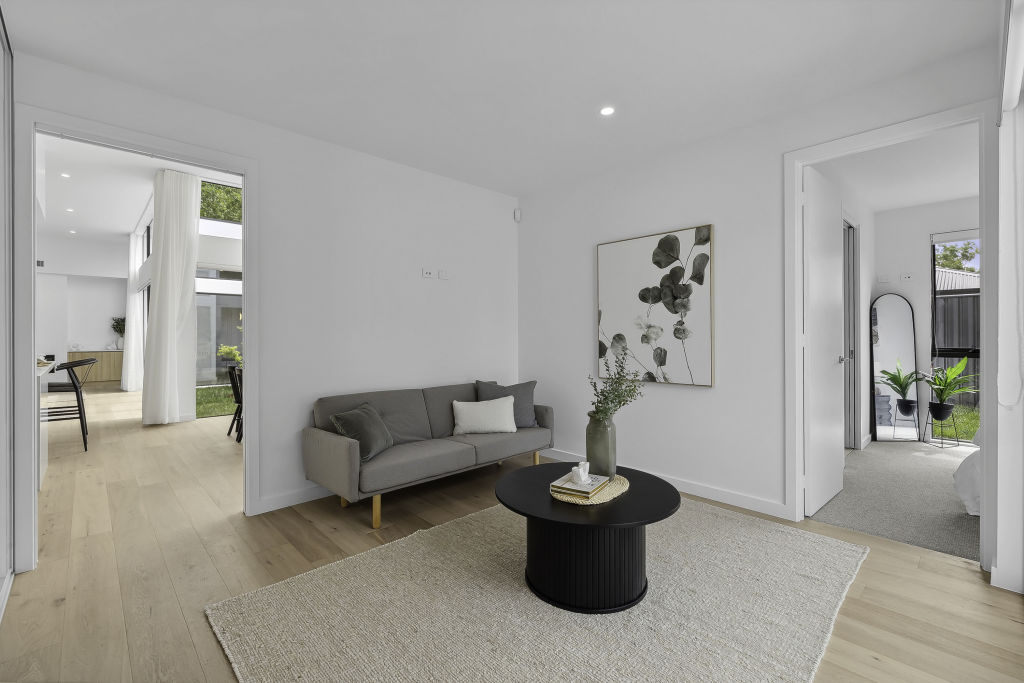
Theo Koutsikamanis of Bastion Property Group says the home has strong appeal as a turnkey proposition.
“We’ve had many young families view the property,” he says. “The home is in a lovely, tree-lined street, it’s brand-new – and that’s a big selling point – it’s finished and ready to move in.
“People are generally still somewhat cautious about taking on a knockdown and rebuild project and that’s why properties like this are sought-after.”
That’s a sentiment that’s hard to argue with in a home where every need seems to have been anticipated.
The big kitchen has everything the modern home chef needs to turn out competition-winning dishes.
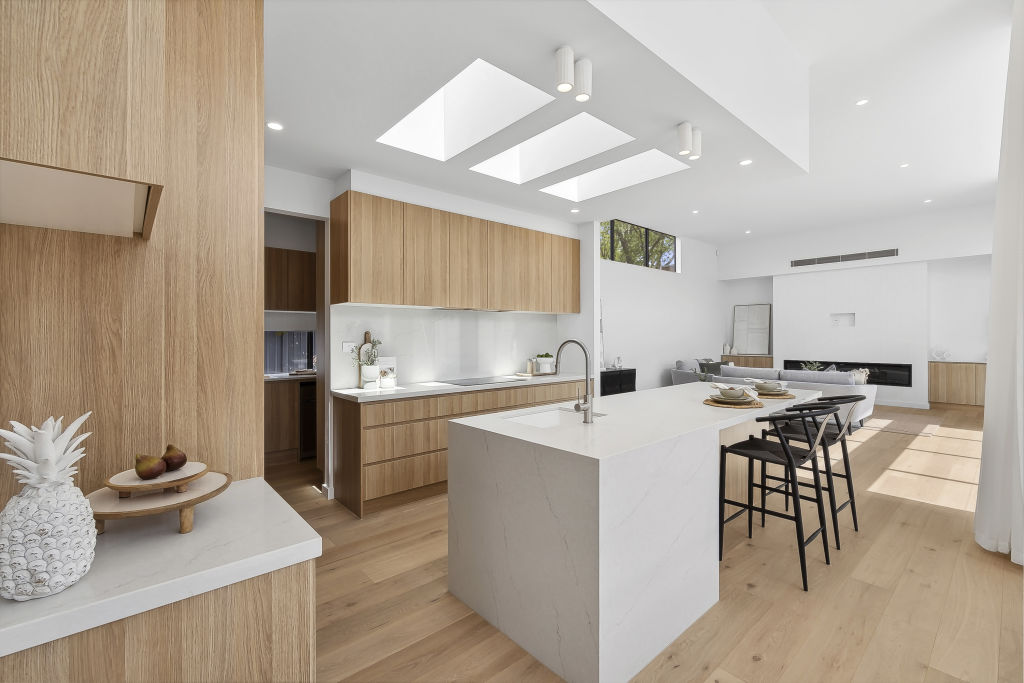
It’s highlighted by bespoke timber cabinetry, stone benchtops, a waterfall-edge breakfast bar and plenty of brand-name appliances – all bathed in brilliance from skylights.
The kitchen is backed up by a butler’s pantry that can handle meal preparation and absorb many more appliances.
Beyond the hub is another living option, perhaps a games room or a children’s playroom.
Three bedrooms that nestle around it. One has an en suite while the others share a main bathroom with a free-standing bath.
Outside is a patio entertaining area, and Koutsikamanis says while the garden has been established as low maintenance, it has room for a pool.
“That would be welcomed by the kids and there are opportunities to further customise the outdoor entertaining area,” he says.
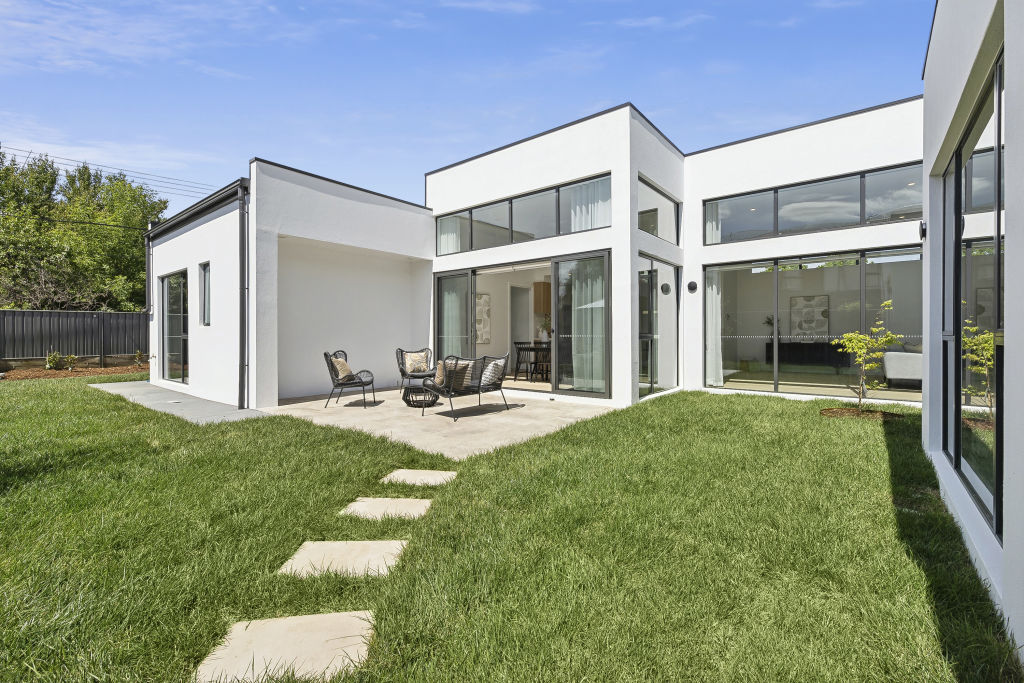
A double garage has storage space and internal access, and energy efficiency is taken care of by a six-kilowatt solar system.
Another big feature of this home is the location itself. Downer is close to the very smart Dickson shopping and restaurant precinct and quality schools, and is just a few light-rail stops from the CBD.
Koutsikamanis says Downer is undergoing something of a revitalisation, which is bringing the area to the attention of new buyers.
“We’re certainly seeing more building activity in the area and that’s bringing more people and energy into the suburb,” he says.
“That’s not surprising given its proximity to everything and the appeal of the newly renovated Dickson shops, the bus interchange and light rail.”
We recommend
We thought you might like
States
Capital Cities
Capital Cities - Rentals
Popular Areas
Allhomes
More
