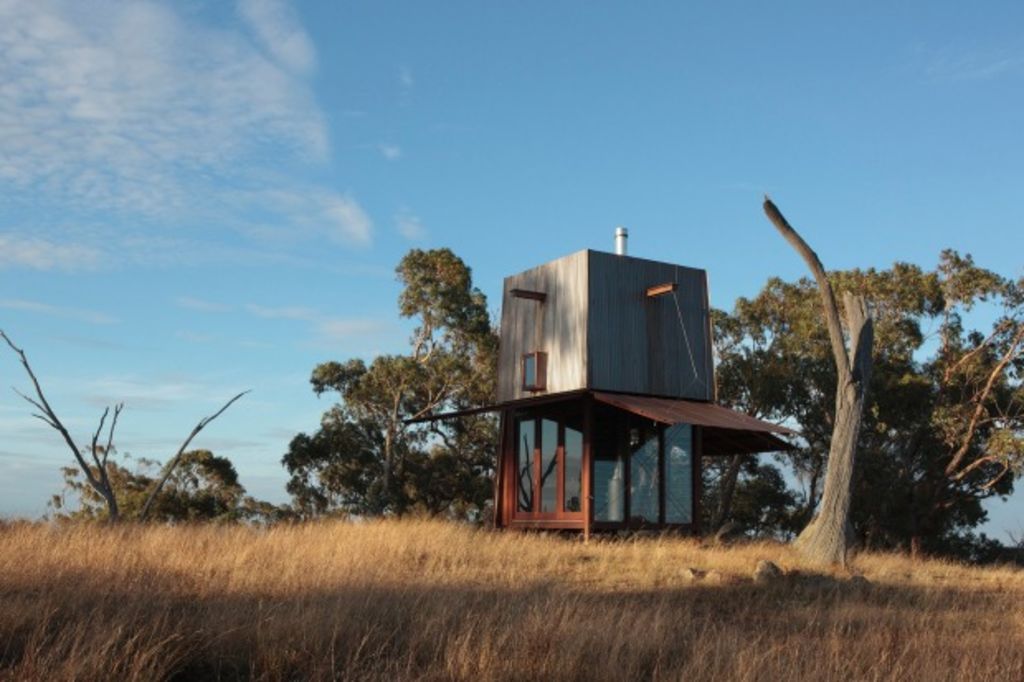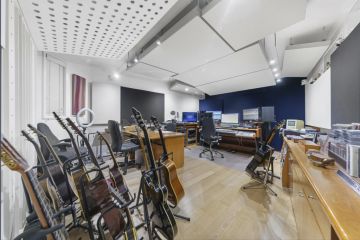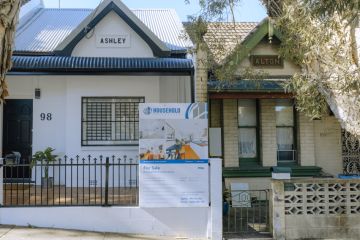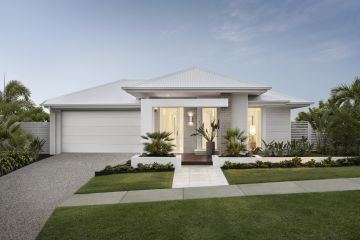Six beautiful examples of architect-designed glamping

“They’re ridiculous follies of other people’s dreams. They have the appeal of getting back to simplicity and to nature. They do what you want but they contain nothing that you don’t need.”
This is Rob Brown’s theory about why Australia is fostering a growing lineage of architect-designed campsite-inspired projects.
The architect, from Sydney’s Casey Brown, designed a copper-clad tower on a 3×3-metre footprint in Mudgee and then watched as its essence-of-essentiality allure sent it around the world as an admired structural achievement.
Permanent camping
This form of “permanent camping”, set on a mountain in sheep country way off the grid, was inspired by sub-Saharan African mud-brick structures. It was shortlisted in the 2008 World Architecture Festival. Brown reckons that seven years on, rarely a week passes when someone doesn’t make reference to it.


 –
–
Images by Rob Brown
The Humpy, Daintree
Melbourne architect Tim Sullivan’s family had owned a beachfront house block near Far North Queensland’s Daintree Rainforest for years, and it was a perfect campsite. Except that, as it was a residential subdivision, the council disallowed camping unless a permanent dwelling was on the site.
The multi-function 4×4-metre shed that locals dubbed “The Humpy” was prefabricated for $65,000, including trucking parts from Footscray. Sullivan made the “dwelling”, including a basic shower plus toilet, kitchen and laundry, to make family camping trips tremendously comfortable. The Rajasthani tent with the gold embroidered mirrors inside makes the experience more romantic.
Tim says the family lives, cooks and dines outdoors anyway, and because the economy of the area was diminishing there was no point in overcapitalising beyond the humpy, which can be closed up completely when not in use.
“Plus, I didn’t want to force myself to have to live in a certain way,” he says. “We wanted to keep our options open and flexible.”



Images by Tim Sullivan
Turon House tent house
Graphic artist Greg Hill had camped for 13 years near the river at Turon, west of Sydney, “before we decided we wanted permanent shelter in case it rained”. His tent-shaped, one-room wooden cabin “turned out to be better than shelter – and we loved it so much we moved in permanently”.
It’s a bit of a homage to the canvas beginnings of nearby gold towns, and Hill says he had even thought of attaching guy ropes to the seven-metre-long building. Turon House, which cost him $140,000 to build, is currently connected to power. Hill’s next ambition is to disconnect.



Images by Greg Hill
Dogtrot House
Two simple skillion-roof pavilions won a major Australian architectural award for architects Dunn and Hillam, in the 2014-new residential class of under 200 square metres. They reckon the project “contained everything they [their clients] love about camping”.
Dogtrot House on NSW’s South Coast is named for the Southern US label for the central breezeway between the buildings, which has the kitchen and a shared public room on one side and the other bedrooms and a bathroom on the other. The point of the place was to keep the camping casualness while eliminating the need to pack up at the end of a holiday.



Images by Kilian O’Sullivan
Container campsite
This one in the Hunter Valley is too far off the beaten track for concrete trucks to deliver or for services to be connected, but it’s in ideal mountain biking terrain. It is a radical repurposing of three shipping containers that have been turned into a simple-mechanism open-up/close-down campsite by rad-thinking architect Drew Heath.
It is set under a giant 180-square-metre roof that collects water and repels heat-hitting (though heavily insulated) metal boxes. It includes kitchen, bunk-room, bathrooms and utility room in a hard-camp compound that can bunk-sleep six.
The spaces between the containers are dining and chilling areas when open. Against fire and between occupancy, slide-over doorways close the joint down when guests pedal off.



Images by Brett Boardman
Peter Stutchbury’s tent
If you suspect the architects doing the tent-style houses are all greeny-leany, pushing against the politics of over-fat residential design, consider that the Architectural Institute of Australia’s Gold Medal recipient for 2015 has been living on a wooden platform in a canvas tent for two years.
Peter Stutchbury, creator of some of Australia’s most admired structures, has been taking his time to consider what he’s going to build on the land he has at Avalon. And the experience of watching the weather and seasonal movement of light has made him “realise how little you need”.



Images by Michael Nicholson
We recommend
We thought you might like
States
Capital Cities
Capital Cities - Rentals
Popular Areas
Allhomes
More






