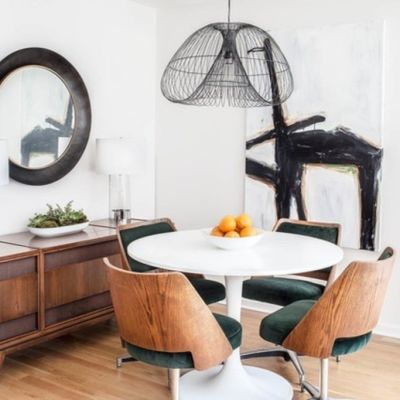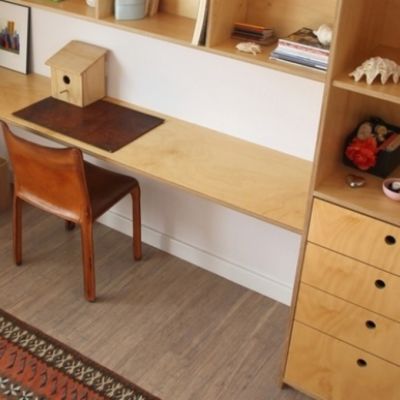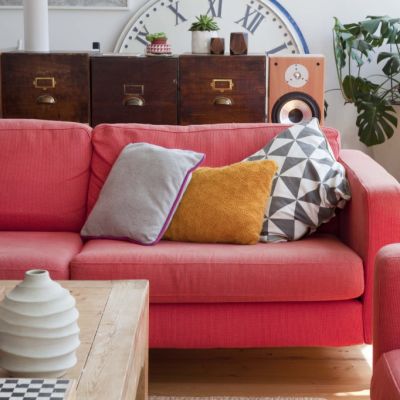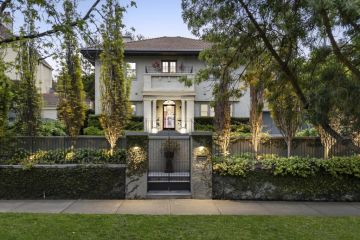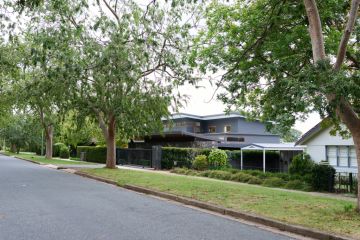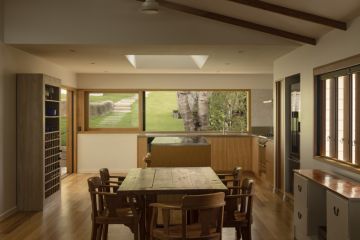Size doesn't matter: Award-winning reno tackles small space on a low budget
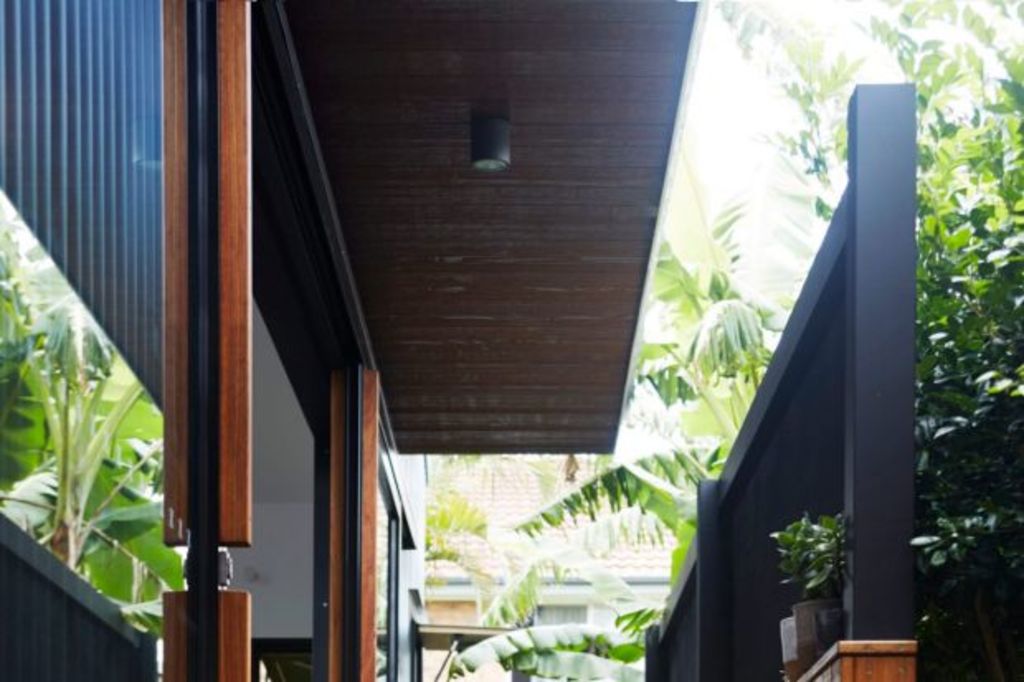
For his first family home in Newcastle, Shac architect Matt Travis did so much that is smart, budget and space savvy – and visually appealing. Those moves paid off when MA House won the 2017 AIA Newcastle Architecture Awards and today sets a terrific model of how to do a small, genuinely liveable and likable dwelling.
On a 6.5-metre wide, 168-square-metre subdivision that used to be the garage plot of a neighbouring Victorian cottage, Travis inserted a rectilinear house with two upstairs front bedrooms and a central living space as a major one-room volume with a five-metre-high raked ceiling.
“What’s the simplest way to make a building?” he asks. “Four outside walls and metal cladding which meant it went up really quickly and maintains an aesthetic link to the industrial character of Newcastle.” He agrees that in some ways its aesthetic also links to traditional Japanese design which both he and his fashion design wife appreciate.
“We spend a lot of time adventuring in Japan and really like the way they do small, flexible, multi-purpose spaces”.
How accommodating did this little house need to be? The couple have two young children but regularly entertain parties of 20. “So we went after a big, living and social space.”
A straightforward solution to extending that main room by a meaningful metre on each side, is by grabbing the slivers outside the four metre wide glass sliders on each side. With the decking bounded by blackbutt timbered dados, the exterior areas are implied as part of the domestic sphere.
In explaining MA House, Matt Travis repeats the word cheap to explain the material of the ply staircase, the black-stained cabinetry and shutters, and the upstairs flooring, as well as the stainless steel kitchen bench surface – “so much cheaper because it’s glued onto ply”, and the downstairs concentration of the kitchen, bathroom and laundry plumbing “to keep all plumbing in a compact area”.
He also talks about simplicity: making the entry at the side to eliminate hallways, and the lighting solution of having the high side walls clad in translucent polycarbonate “which gives us beautiful light; we get beautiful shadows and it’s softly stained by the colours of dawn and sunset”.
Keeping it simple, “forced us not to have too much stuff but to focus on how we lived and hung out together in one space”.
In a building with only one closable bedroom and the other on the open mezzanine, and with two young children who will grow up, what does he project as the longevity of MA House?
“We think of it as our forever house,” he says. “Because we live close to where we work and have the city as our backyard.
“We’re not about flipping and moving on.”
We recommend
States
Capital Cities
Capital Cities - Rentals
Popular Areas
Allhomes
More
