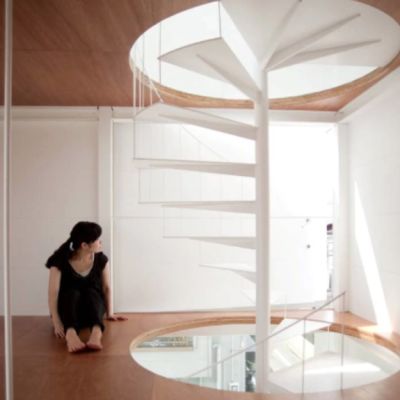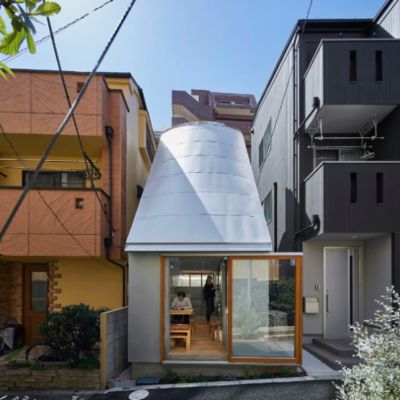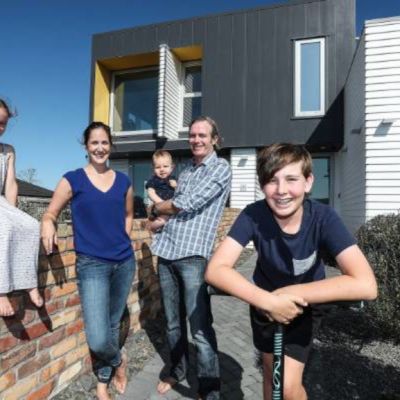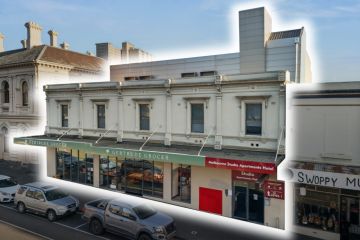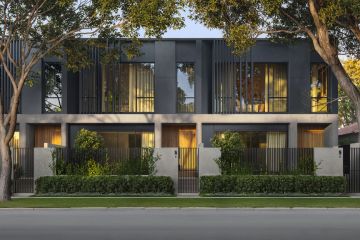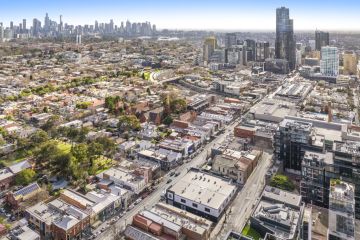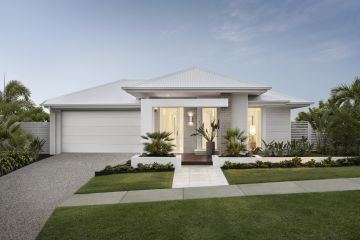Skinny Philadelphia Tiny Tower house sits on a site that was once a car park
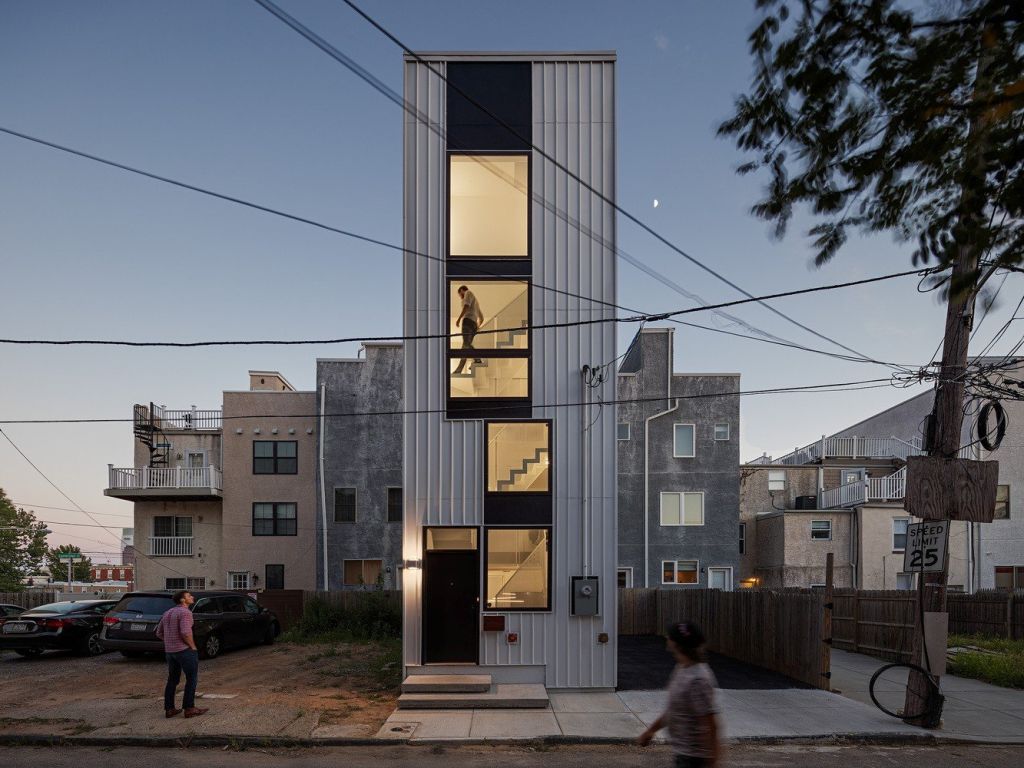
With space at a premium in most cities, there are more and more innovative ways to maximise a tiny site.
This Philadelphia project, Tiny Tower by architecture firm ISA, places a 116-square metre home on a site not much longer than a standard car park – the similar neighbouring lots are used as car parks and rear yards for the adjacent houses.
Not surprisingly, the building occupies a 3.6 metre by 8.8 metre footprint, but it uses the maximum allowable height rules to provide a six-level vertical living space. There is even a lower-level window garden, a second-level terrace and a roof deck.

The architects say there was already a precedent for such a development in Brewerytown. “The neighbourhood is revitalising, with many new buildings infilling lots left vacant by decades of disinvestment.”
“Early waves of redevelopment tend to take advantage of sites with standard dimensions, but the area’s urban grid includes many underutilised extra-small parcels facing alley streets. Unlocking the development potential of these tiny sites is critical as the city looks to increase its supply of low-cost housing for a diverse range of lifestyles.”
This house was built to Energystar performance standards. Sustainable design features include a cool, white roof membrane to reduce summer heat gain, ductless mini-split units on each level to create climate micro-zones, and the extensive use of steel in the structure, stair and cladding, which contains recycled content and is resilient through time.
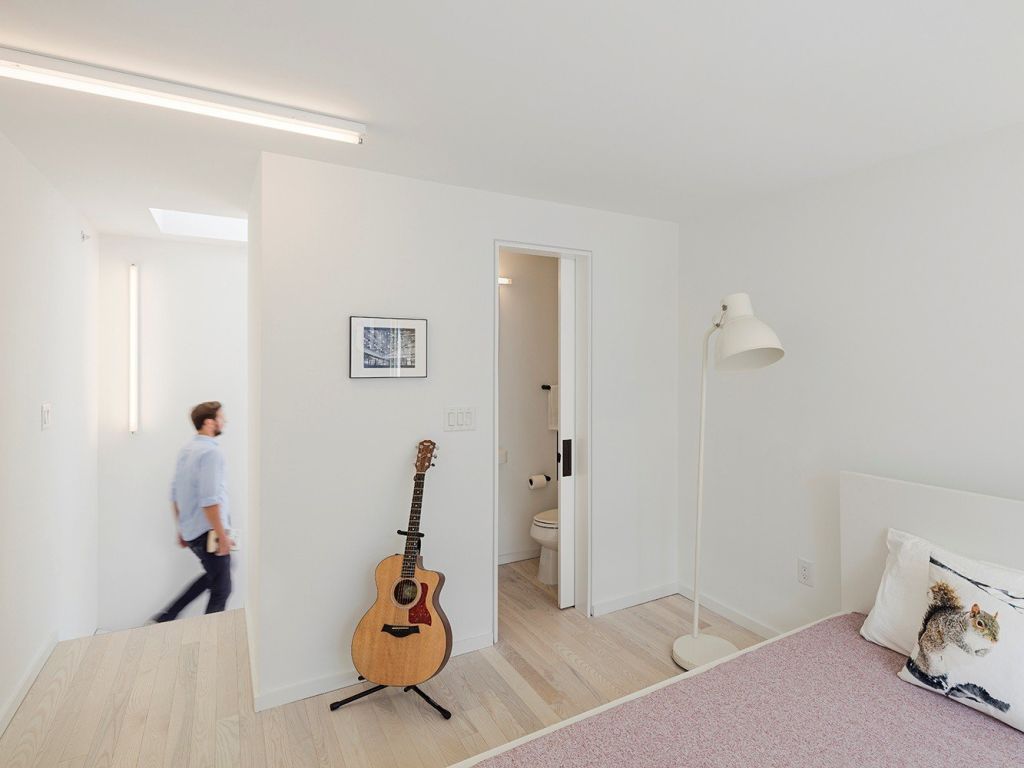
“Although it measures only 11.5 metres in height, Tiny Tower is organised like a full-scale skyscraper. Linked by a strong core of vertical circulation, each level is similar in size and quality, allowing for flexible programming.
“With a kitchen at the lower level (basement) and tucked-away bathrooms on upper ones, each floor is free to define live, work and play in multiple configurations.”
The main living area is above the kitchen on the first floor, a home office is on the second, and the bedrooms are on floors three and four. The sixth level is the rooftop terrace. There are three toilets in the house. Each of the two upper bedrooms has an ensuite toilet, and there is another one in the basement level near the kitchen.

ISA believes urban dwellers are increasingly willing to trade quantity of space for quality.
“Living in a small unit in a vibrant, walkable neighbourhood is more desirable than a larger home in a far-flung location. Tiny Tower demonstrates how (something) small in scale can feel large in amenity and experience.”
This story was first published by Stuff.co.nz
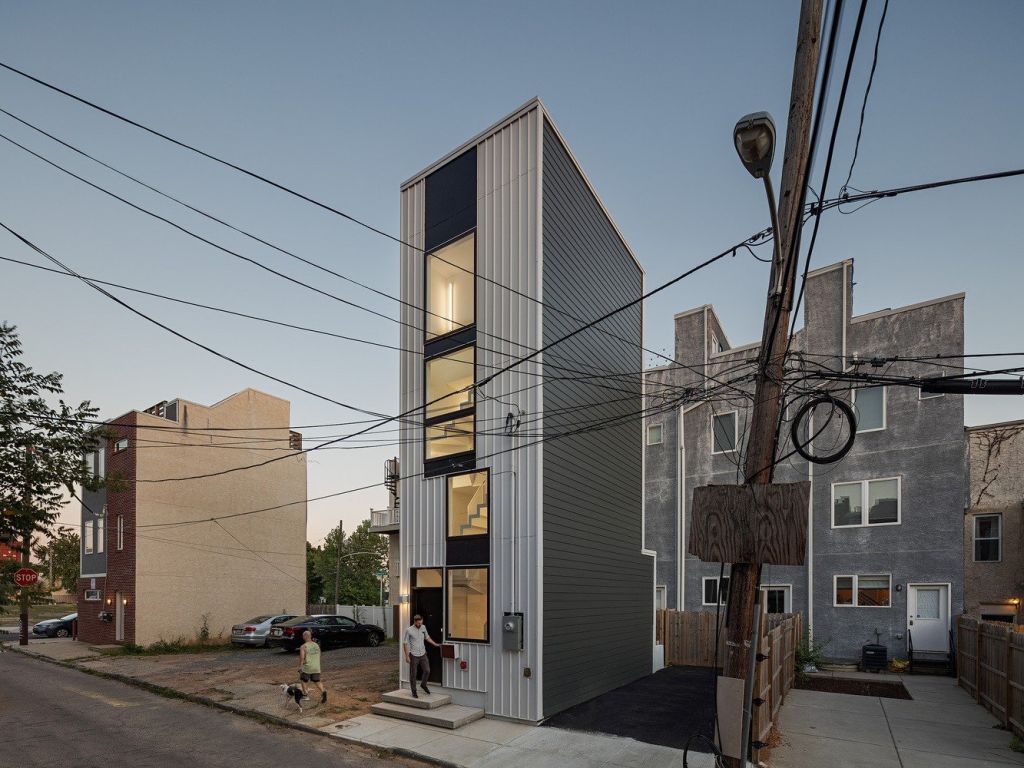
We recommend
We thought you might like
States
Capital Cities
Capital Cities - Rentals
Popular Areas
Allhomes
More
