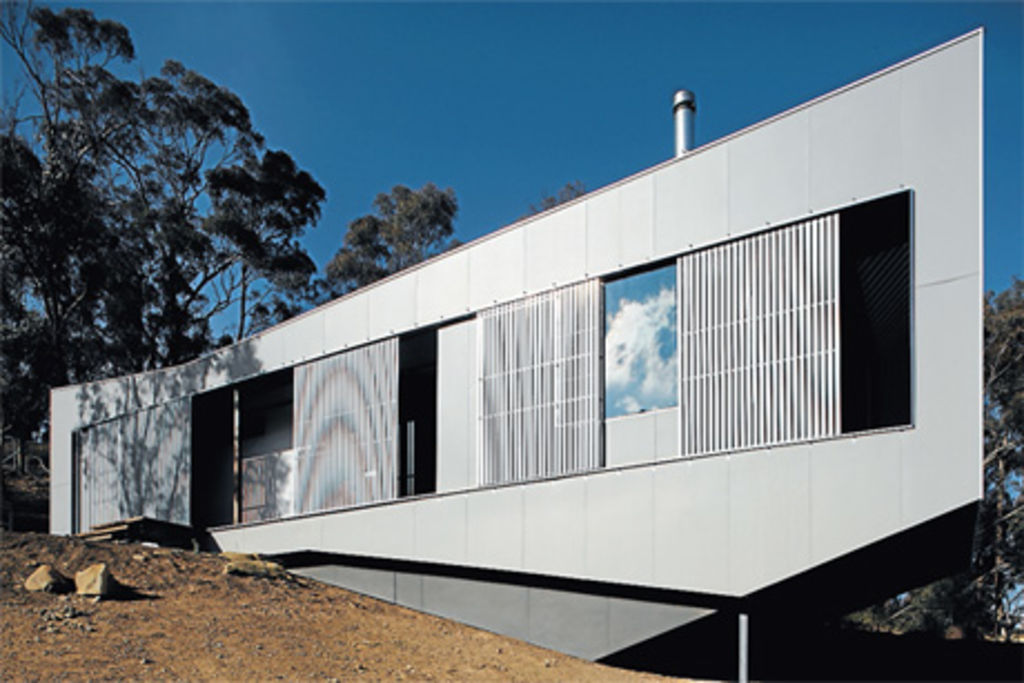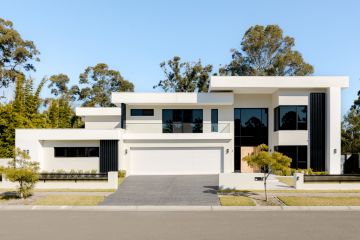Small house makes a big impact

There’s a rugged, fortress-like element to the facade of the Riversdale house in Chewton outside Castlemaine. Designed by Daniel Seyd of Insite Design, its semi-industrial aesthetic is influenced in part by the physical surroundings, which are rocky and tough, and in part by the harsh extremes of climate the house needs to withstand.
In stark contrast to the exterior, the inside feels soft and welcoming. “The intention was to make it quite simple from the outside — quite minimalist — but inside, it’s quite rich,” Seyd says.
Because the house was intended as a weekender that could be used as rental accommodation, a few quirky elements have been incorporated that may not have been otherwise. Seyd says that aspect of the brief led to a more playful approach and outcome, “which is a nice thing in design — sometimes things are a bit too serious … Because it’s a weekender, you can possibly squeeze it a bit more”.
With a tiny footprint of just 80 square metres, the house manages to accommodate two bedrooms and two bathrooms; it sleeps seven within 27 square metres.
“The idea was to see how small you could make a house that was still liveable,” Seyd says. “People are a bit preoccupied with space, wanting big rooms.”
He argues that the project is a test case for a “two-thirds-size” house; smaller than those typically built, it is designed to use and consume less. It is compact but multi-functional, with adaptable spaces. “I call it a one-room-wide house,” he says, “and because of that, when you open up the doors, you get a transparency through the house.”
Long and narrow, its elongated form measures 16.5 metres by five metres. This minimal width allows views right through the building, which reinforces the compact, open feel but also helps blur the edges of the rooms, integrating the landscape with the architecture.
According to the designer’s statement about the project: “The ‘two-thirds size’ explores a lifestyle potential for future reality, in which space and resources become increasingly scarce and building, operating and energy costs are at a premium. This is a house for living sustainably.”
Seyd has used a combination of big, high-impact windows and smaller slot windows, which give the views a more personalised element. “Almost every room gives a different outlook,” he says. “Hopefully, that breaks it into contained views [and creates] a more direct relationship with the outside.”
He describes the smaller windows as having “the opposite to the Brighton beach-house effect”, where glass is used extensively. “These frames provide particular views of the landscape in time, allowing occupants to consciously experience the bush during different moments of the day, season or weather conditions,” he says.
A combination of off-the-shelf and custom-made materials have been used, including cement sheeting, galvanised steel screens, windows and balustrades, recycled ironbark, locally sourced stone, plantation ply, marmoleum, tatami and glass mosaic tiles.
The colours throughout are deliberately earthy, with the exterior reflecting a combination of shades seen in the bark of surrounding gum trees. Inside, darker colours and tones are used “to create a calm refuge from the bright light while framing windows and openings for focused views”.
Blond plywood on the living room walls is an honest, almost humble, material that adds to the relaxed feel. “It was important that it didn’t look like a city house,” Seyd says.
A raised part of the living space has a tatami mat floor and is half the size of a normal room. As it is slightly elevated — to a double step height — it feels like a room within a room. Through here is the second bedroom, which houses bunks, and beyond is a bathroom split into two: a toilet and a Japanese-style deep bath and shower, with a big window that looks out to the rocky surroundings.
Outside, slotted metal screens along the north-facing side of the house serve several purposes: they can be locked but also provide a balustrade along the deck. Central to the house’s response to the climate, they provide shade, or total blackout, in summer. Seyd says, you can also close the house down for winter, as it can get very cold.
“This house tries to balance the need for openness with the need to protect from the elements.”
Along the west-facing wall is another balcony, again with a shading screen along it. Designed as the main outdoor space, with a lovely view down to the gully, it gets the afternoon sun and has a retractable blind.
One requirement of the brief was quite unusual — to have the bathroom accessible from outside. According to Seyd, a lot of people come and camp on the site, so outside access avoids the need for them to tramp through the house.
Environmentally sustainable features include a super-insulated floor, wall and roof voids, shaded double-glazed glass, solar hot water, a rainwater tank, an on-site managed black and grey water system and provision for future grid-interactive solar power which, when implemented, will make the house fully self-sustainable.
Another consideration in the construction of the house was its location in a high-level bushfire zone. Materials used therefore needed to be as fire-proof and resistant as possible. The opening windows have stainless steel mesh screens, all doors and openings are appropriately smoke-sealed and the underside of the building is mesh screened to reduce the risk of ember attack.
Shortlisted in the residential category of the World Architecture Festival Awards 2009 and the IDEA Awards 2010, the Riversdale house has since received a commendation in the residential interior category of the Interior Design Awards 2010.
Seyd studied interior design in Britain nearly 20 years ago. He set up Insite Design 12 years ago; the practice does retail and residential work, designing new houses as well as extensions and renovations.
RIVERSDALE HOUSE
Insite Design
9510 9228
insitedesign.com.au
Engineer Antonov & Snashall
9816 3155
We recommend
States
Capital Cities
Capital Cities - Rentals
Popular Areas
Allhomes
More







