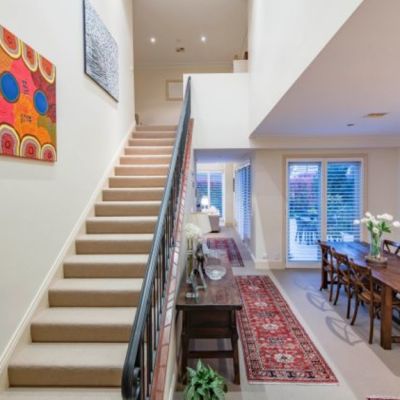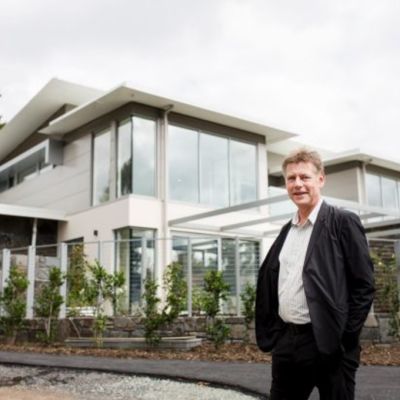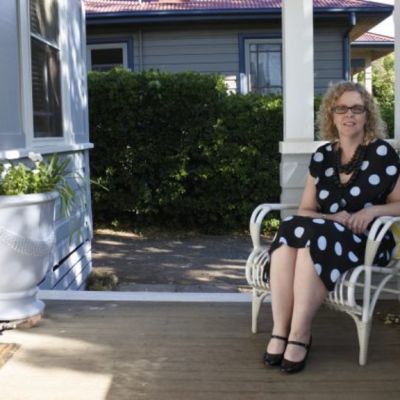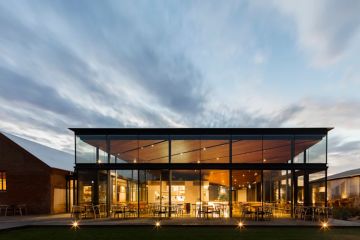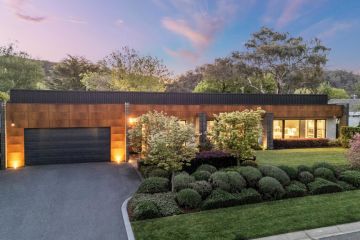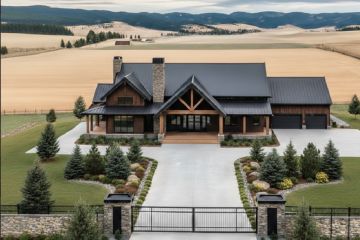Small, smart, sustainable: Why a 'McMansion' isn't for every Canberra homeowner
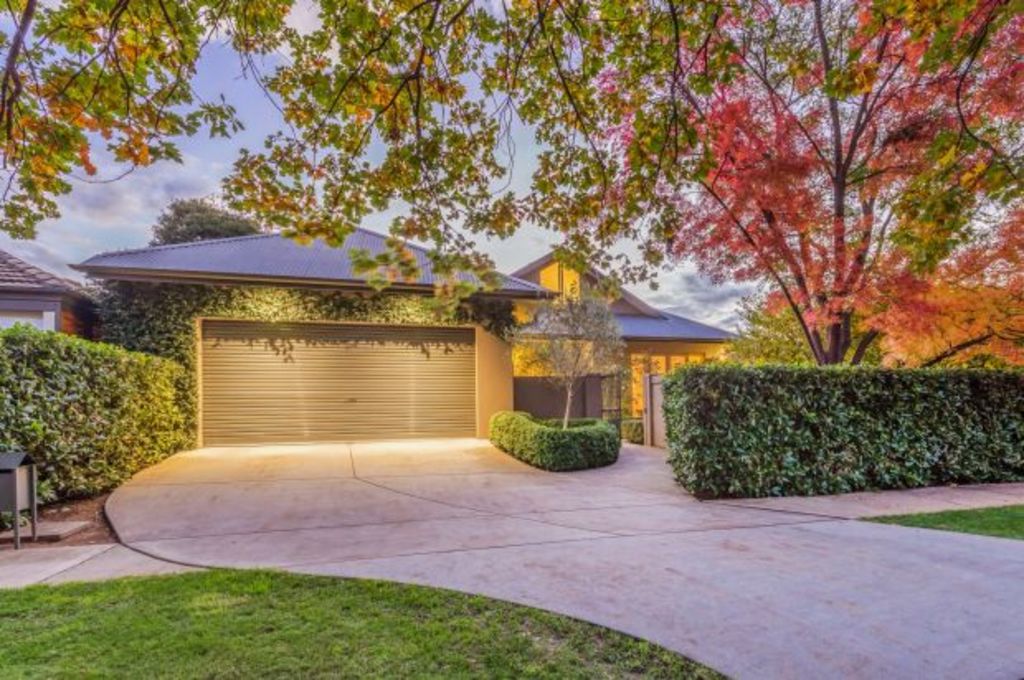
Size matters. At least it does in Canberra, where a big home on a big block is the reality for many – and a dream for many more.
Canberra homes are up there as far as the average national footprint is concerned and way ahead of other countries.
Architect and commentator Tony Trobe says Canberra’s new, free-standing homes average close to 250 square metres.
“By contrast, the average size of new homes in the US is just over 200 square metres,” he says.
“In Denmark, the footprint is about 137 square metres, about 10 square metres smaller in Greece and 115 square metres in the Netherlands.”
British homes are the smallest in Europe at 76 square metres, while high-density living packs Hong Kong locals into just 45 square metres.
Trobe says there are also now fewer people in Australian homes.
“Back in 1911, there was an average of just over four people per household. That figure is now around 2.6,” he says.
“We brought up a family of six in a relatively small 170-square-metre, ex-govvie with just one bathroom and WC.”
“Our homes are getting bigger, but there are fewer of us in them.”
Trobe says many of his clients don’t actually want a “McMansion”, but market forces dictate their needs.
“The market demands a four-bedroom, two-living area home with en suite, walk-in robe and double garage and that can push the footprint toward 300 square metres,” he says
“People are building homes they believe other people will want rather than meeting their own needs.”
Jenny Edwards, of Light House Architecture and Science, believes there is evidence to suggest smaller, smarter, sustainable homes are the way of the future.
“They need less land and cost less to build. Energy costs are reduced as the homes maintain comfortable temperatures. And smaller space can be cleaned quickly,” she says.
Edwards believes well-designed, smaller footprint homes can feel as spacious and functional as much larger, energy-hungry homes.
“They are comfortable, warm and light and beneficial for your physical and financial health as well as the environment,” she says.
“In the future, a small, smart home will likely be considered more valuable than a big one.”
Rob Henry, of Rob Henry Architects, was brought up in a family of five in a 73-square-metre home.
“It made for a tight-knit family – you learned how to share,” he says.
Henry also lives a small footprint lifestyle in a 140-square-metre, three-bedroom, two-bathroom home at Womboin, about 30 kilometres east of Canberra.
He agrees there is significant pressure on people to build homes for their resale value, rather than on how they would like to live.
“Buyers often get supersized to a home with three or four bedrooms, multiple living areas and bathrooms and a double garage,” he says.
“Quite often it’s not what they want, but are told they should have it.”
Henry says it’s not necessarily a truism that small homes are less valued.
“There’s evidence to show that well-designed small homes command good resale prices. A 2.5-bedroom home I designed in O’Connor some six years ago recently sold for $1.2 million,” he says.
“There are many ways to enhance a feeling of space like full-height doors, slide-away walls, different ceiling heights, custom joinery (cupboards etc) and designing multi-purpose areas,” he says.
Less is more
- Block – Look for a smaller block size or a dual occupancy site. Perhaps a Mr Fluffy might fit the bill.
- Footprint – Determine what living room you really need. Look at how much space you effectively use right now.
- Design – Work with your architect to maximise living areas, connection with the outdoors and energy efficiency.
The perfect fit
When Margaret and John Cook, above, decided to retire to Canberra from Bathurst, they had very firm ideas about what they needed in a new home.
Or, rather, it was what they didn’t need. Too much space.
“We wanted a home that was small, but smart,” Margaret says.
The couple rented in Canberra while they looked around, but struggled to find a home that met their needs.
“There were plenty of big houses. The small ones we found weren’t very nice,” she says.
“Then we decided to build and get exactly what we wanted.”
Margaret and John managed to buy a 359 square metre block in Forde, one of the last available.
And their search for a designer with experience in smaller footprint homes led them to Jigsaw Housing, now Light House Architecture and Science.
The result is a light-filled two-bedroom, energy-efficient home that occupies just 113 square metres.
“It’s small, but it’s certainly not enclosed. It’s full of light and there’s a strong, visual connection to the gardens,” Margaret says.
A clever innovation is a sliding wall that offers extra living space, but can be closed off to provide a guest bedroom.
Cover property

Classic lines and a parterre-influenced garden design define this distinctive Yarralumla residence in leafy Newman Street.
The privacy of this three-bedroom, three-bathroom home is further enhanced by a sought-after location that faces a wooded reserve.
A northern orientation ensures the home takes advantage of the winter warmth, while inspired architectural design ensures plenty of natural light.
The two-storey home was originally built for respected Canberra builder Louis Poxleitner and his uncompromising commitment to quality in construction and finishes is evident throughout.
This achievement saw the residence recognised in the May 2011 edition of Australian House and Garden magazine.
The lower level open-plan design features spacious living areas around a central kitchen, two bedrooms – both with bathrooms – and a study with access to a double garage. Upstairs is the private main suite with walk-through robes and a luxury bathroom.
An undoubted highlight of this stylish residence is the carefully-designed gardens – front and back. Tightly-pruned hedging and symmetrical plantings are connected by grey paving and complemented by potted topiary and a careful selection of trees.
Auction: Saturday, June 3, 10am on site. Inspect: Saturday, May 27, 12.30pm-1.15pm. Agents: Sophie and Richard Luton, Luton Properties Manuka, 0410 750 413, 0418 697 844
We recommend
States
Capital Cities
Capital Cities - Rentals
Popular Areas
Allhomes
More
