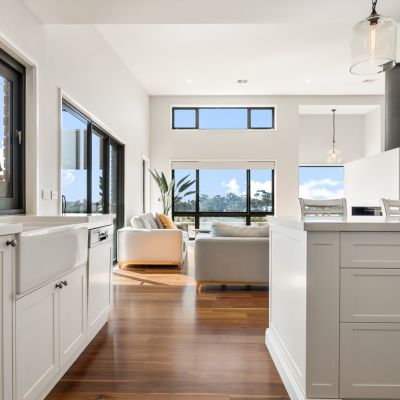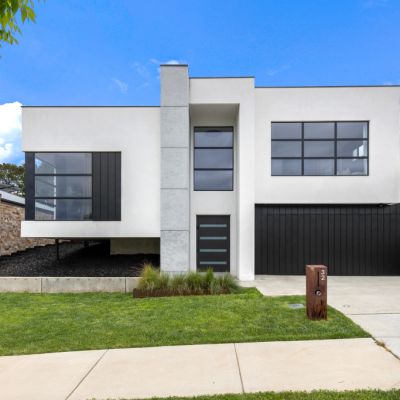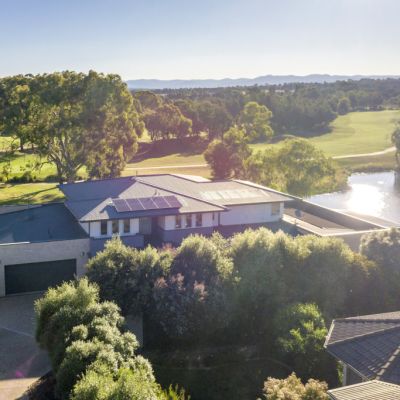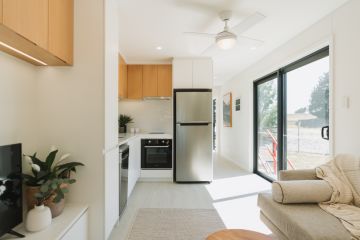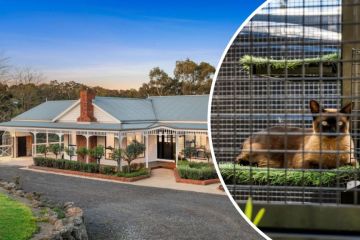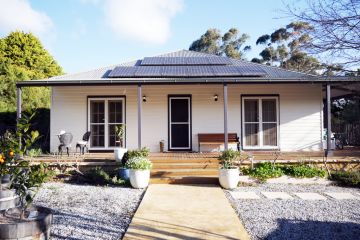Snap up an award-winning home with this Deakin property for sale
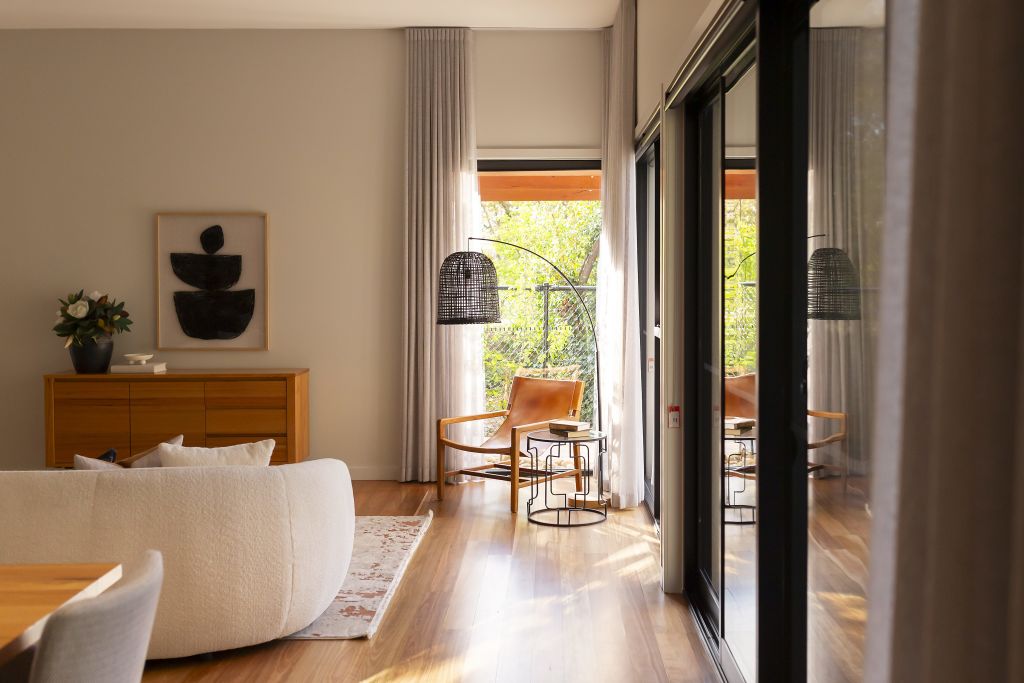
There is so much to love about this home.
Among a tranquil – but striking – palette of crisp whites, dark grey accents and warm spotted-gum timbers, the soft natural light will have you waking up on the right side of the bed every day.
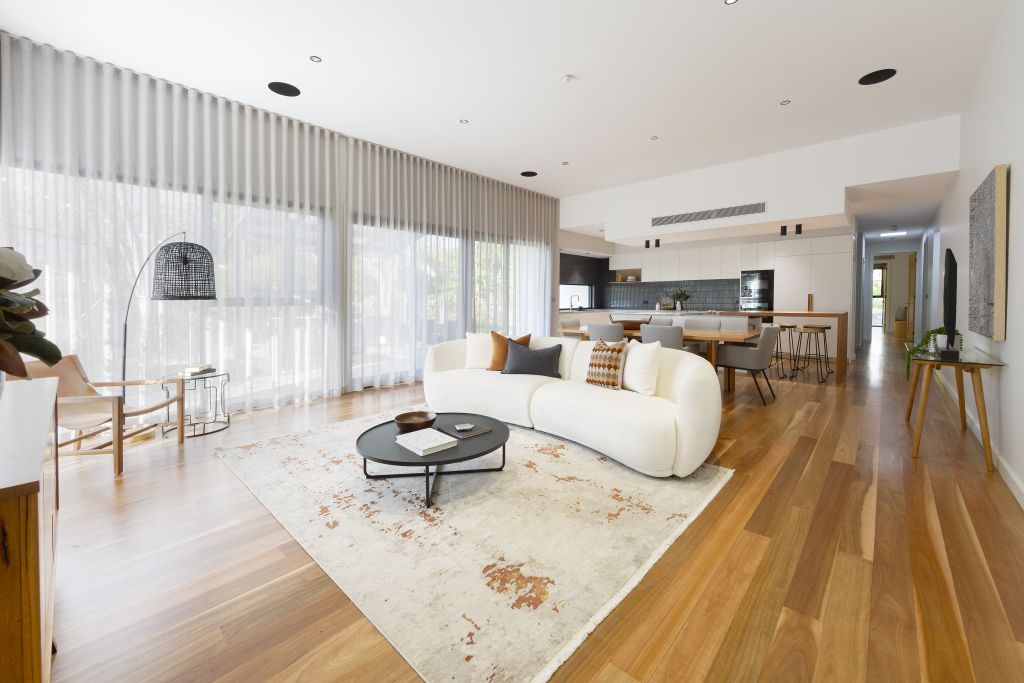
Nestled near a tranquil reserve and moments from the Manuka and Kingston precincts, this award-winning four-bedroom townhouse at 1/10 Canterbury Crescent in Deakin offers an enviable lifestyle.
It perfectly blends modern sophistication with historical charm and sustainability, with a thoughtful design that incorporates relaid original pavers and vintage roof trusses that pay homage to its heritage.
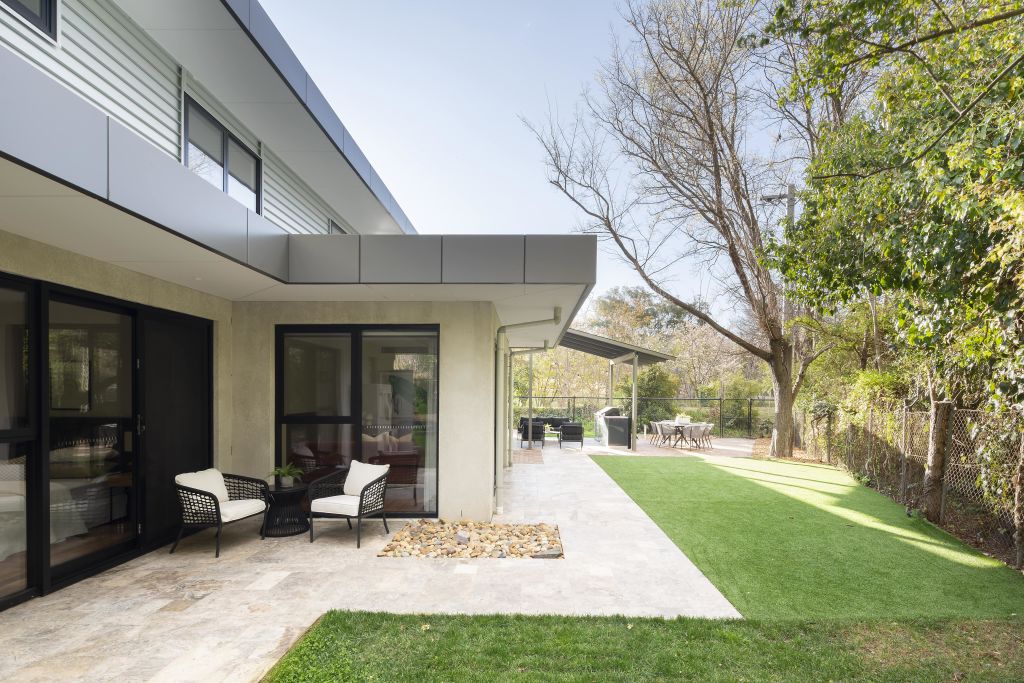
Its solar orientation floods the interiors with natural light, enhancing both energy efficiency and comfort.
At the heart of the home is an open-plan kitchen, living, and dining area, where glass sliders connect the indoors to a sunlit courtyard.
The kitchen is a showpiece, featuring arabescato marble, a reclaimed-timber breakfast bar and high-end appliances, making it perfect for hosting or everyday enjoyment.
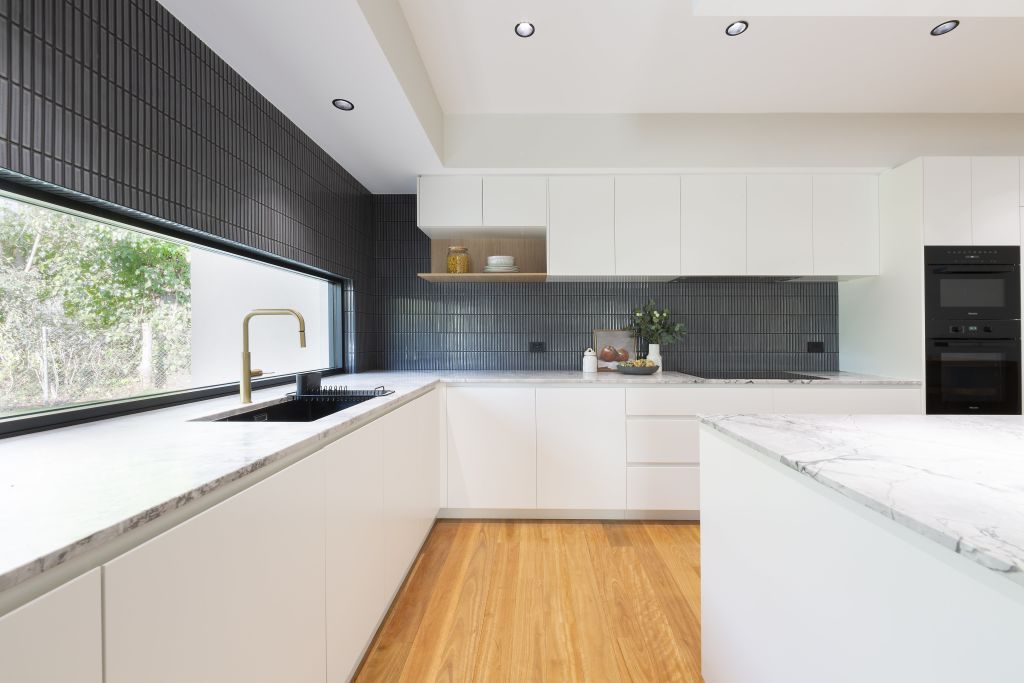
The ground-floor main bedroom serves as a private retreat and opens directly to the garden. Its luxurious en suite and generous walk-in wardrobe elevate daily living.
Upstairs, three bedrooms provide treetop views, including glimpses of Parliament House and nearby parklands.
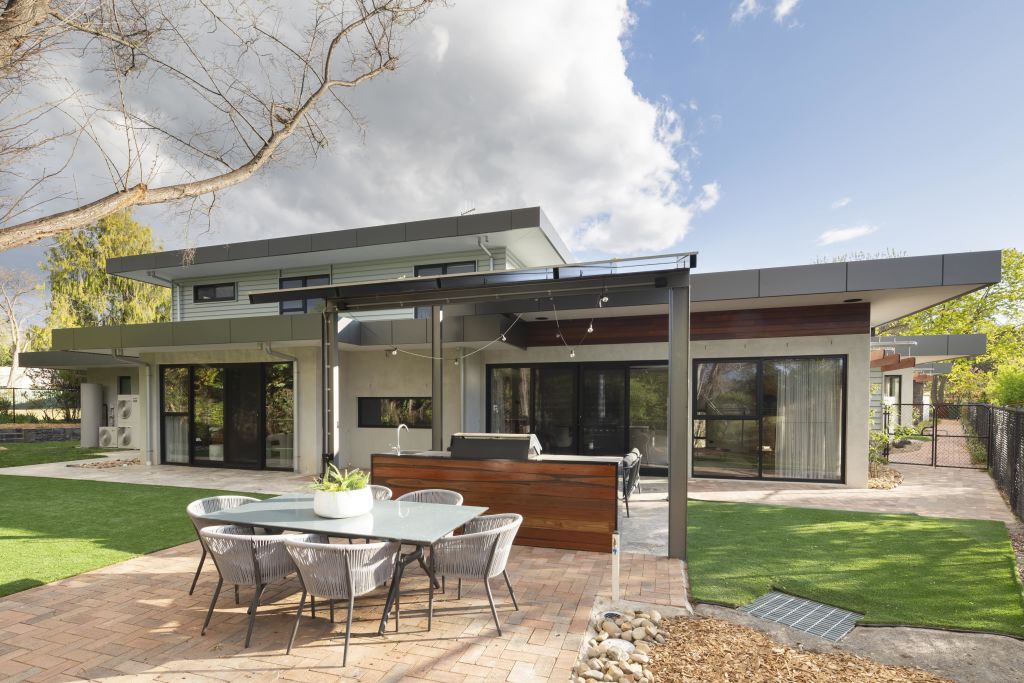
Outdoor living shines with a pergola-covered al fresco area. This space features an outdoor kitchen, French travertine tiles, and reclaimed steel beams, making it a haven for entertaining.

We recommend
We thought you might like
States
Capital Cities
Capital Cities - Rentals
Popular Areas
Allhomes
More
