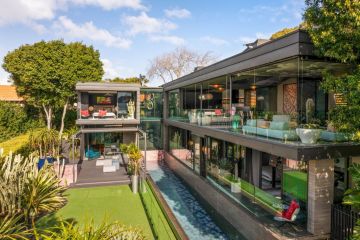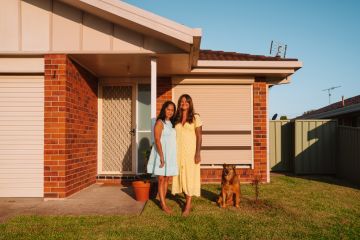South Coast shipping container house open to the public for Sustainable House Day
In a time when phrases like “the more the merrier” and “the bigger the better” are commonly thrown around, Simon and Elise Byrne built a house on the South Coast to the ethos of “less” and “simple”.
Based in Canberra, the couple approached Matt Elkan Architect, not to build a home away from home, but rather an escape from the trappings of everyday life – a place they could unplug and unwind.
The brief was for a home that was economically, environmentally and socially sustainable.

“I wanted the house to reflect my values. Values that moved me away from a life focused on consumption and wanting more, to a life that reflected minimalism, simplicity and less,” explains Simon Byrne.
This passion comes off the back of his disillusionment with the consumption habits of modern day society – habits that are having a negative impact and creating irreversible devastation on the climate and ecosystem through unsustainable practises.
“Something needed to change. So, I decided to design a house that reflected the way I wanted to live,” he says.
“Sustainable housing looks to new and innovative ways of reducing the negative impact housing has on the environment, while continuing to improve liveability and affordability.”

The design of the home is centred on four shipping containers which are interconnected under a flat roof. The containers house the smaller spaces including bedrooms, bathrooms and storage, and the space between creates a large living space.
The containers were modified and painted off-site then brought to the block in their final form.
“While not intended to be a container house from the start, this project quickly adopted it as a strategy for keeping site time to a minimum,” says Elkan.
Using shipping containers also meant that there was no excavation involved, which can be a costly element of construction.

Flooring and decks of recycled hardwood step down to create more generous ceiling heights and to keep in line with the slope of the block.
Insulation proved to be a challenge, as insulating inside the containers’ confines would compromise the already tight dimensions of the bedrooms.
This was solved by building up three layers of insulation on the outside, which left the rawness of the containers exposed within the house, giving the home an authentic aesthetic.
“We wanted to express the materials honestly and show the minimal nature of the house,” explains Simon Byrne.

Elkan says: “For me, this was the biggest success. The house is modest in size, but feels generous and welcoming even for a large group.”
The project’s reuse of materials, careful insulation, water-saving measures and size were all important factors in creating the most sustainable house possible.
“It is common to build houses with at least twice the area of this one or more. That means twice the materials to build, twice the energy to run, and twice as much waste when it is demolished,” says Elkan.

With technologies for constructing houses and larger developments becoming more advanced and experimental, there is definitely a future of more sustainable housing, whether it be a small suburban cottage or a high-rise dwelling. But Elkan believes that it’s not just how a house is built that makes it sustainable.
“I would argue that the most significant sustainable feature is a house that is loved,” he says.
“If it is loved, then it will be preserved, and cared for. This, in turn, leads to fewer new houses being constructed with the use of less resources.”
- Simon and Elise Byrne’s container home will be open for display on Sunday September 16, 10am-4pm as part of Sustainable House Day 2018.
- Address: 28 Clarence Street, Long Beach, NSW
We recommend
We thought you might like
States
Capital Cities
Capital Cities - Rentals
Popular Areas
Allhomes
More







