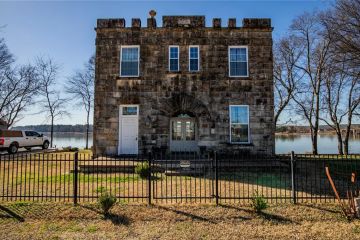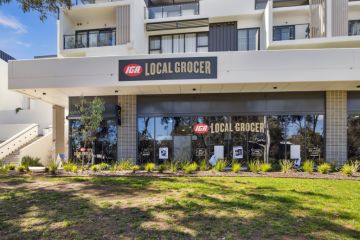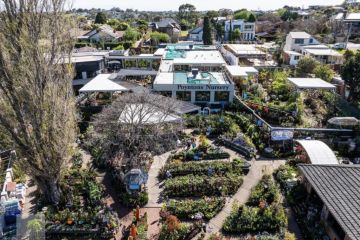Stable warehouse transformed into award-winning design
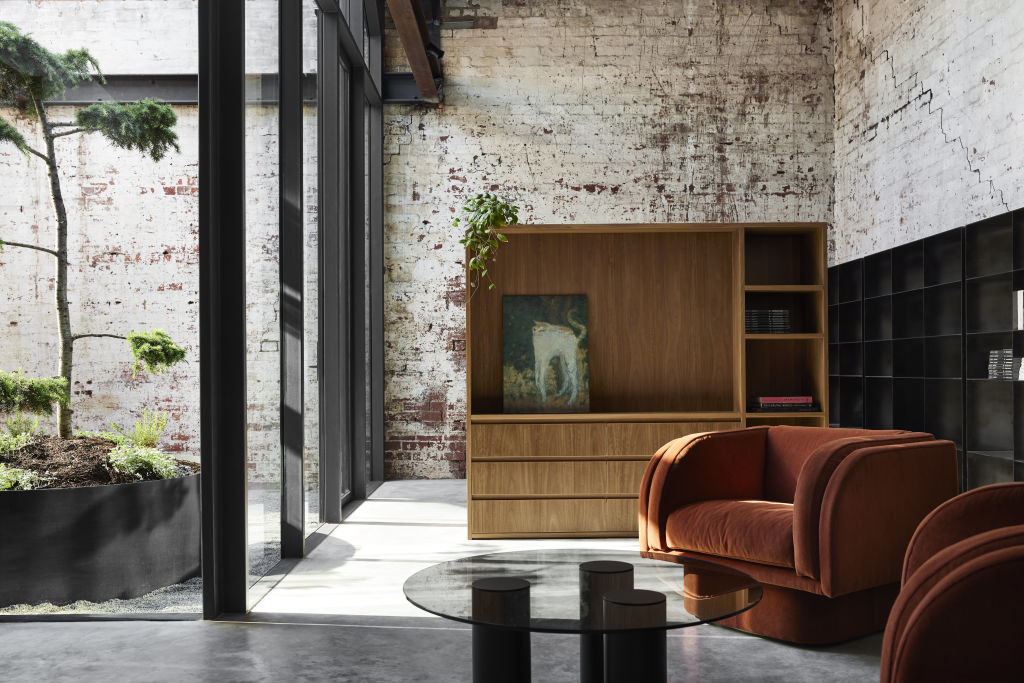
While heritage renovations and building re-adaptations sound pretty exciting on paper, they are certainly nothing new. It takes a remarkable project to leave a lasting impression that stays with us long after we’ve flicked the pages of a magazine or scrolled through a website.
Enter Stable & Cart House in North Melbourne by Clare Cousins Architects.
This award-winning scheme is an exercise in masterful balance and beauty where the existing heritage envelope confidently maintains its unique character, despite the bold new architectural insertions.
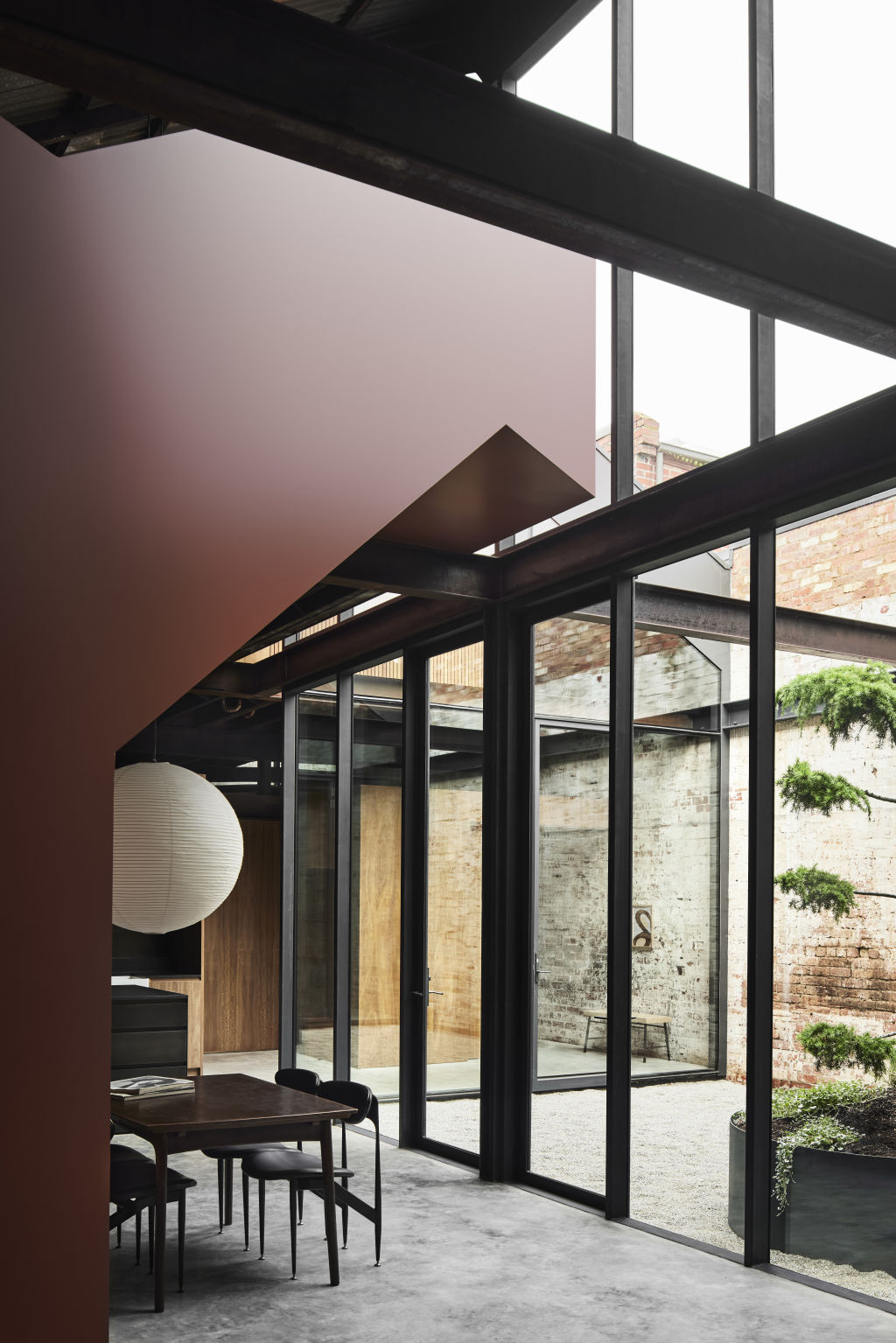
The project is a real sum of its parts, not simply a heritage intervention nor a daring new build, but rather a nuanced and thoughtful home that creates its own aesthetic.
It was originally a stable and cart store designed by esteemed architect Harry A. Norris – known for designing Melbourne’s iconic Nicholas Building and Burnham Beeches.
For this project, Clare Cousins Architects thoughtfully engaged with the imperfections and idiosyncrasies of the 1920s brick warehouse. “Having owned the warehouse for 25 years, our client’s retirement and relocation from NSW was the catalyst to undertake the conversion from commercial tenancy to home,” Cousins says.
The client was keen to preserve and celebrate the rich history of the building’s varied uses – once a stable, ironworks, salvage warehouse and, more recently, a dressmaking atelier – each of which left an imprint on the building fabric.
Defined by four double-height perimeter walls, the existing stables presented a single enclosed volume with which to work.
“The design challenge presented itself as a paradox – to introduce the obligatory domestic program while preserving the warehouse scale of the interior and memories of its past,” Cousins says.
An industrial patina, aged timbers and rusted corrugated roofing were key characteristics of the historic interior to be retained.
The hero move of this project is, without a doubt, the new courtyard that’s been cut into the building’s centre, bringing with it natural light, ventilation and a touch of nature.
Multiple domestic zones hug the garden, allowing varying degrees of spatial connection where occupants can engage or retreat.
The architects introduced sub-floor insulation, double-glazing, cross ventilation, operable skylights for thermal purging and highly insulated rooms to combat the thermal limitations of a 100-year-old warehouse.
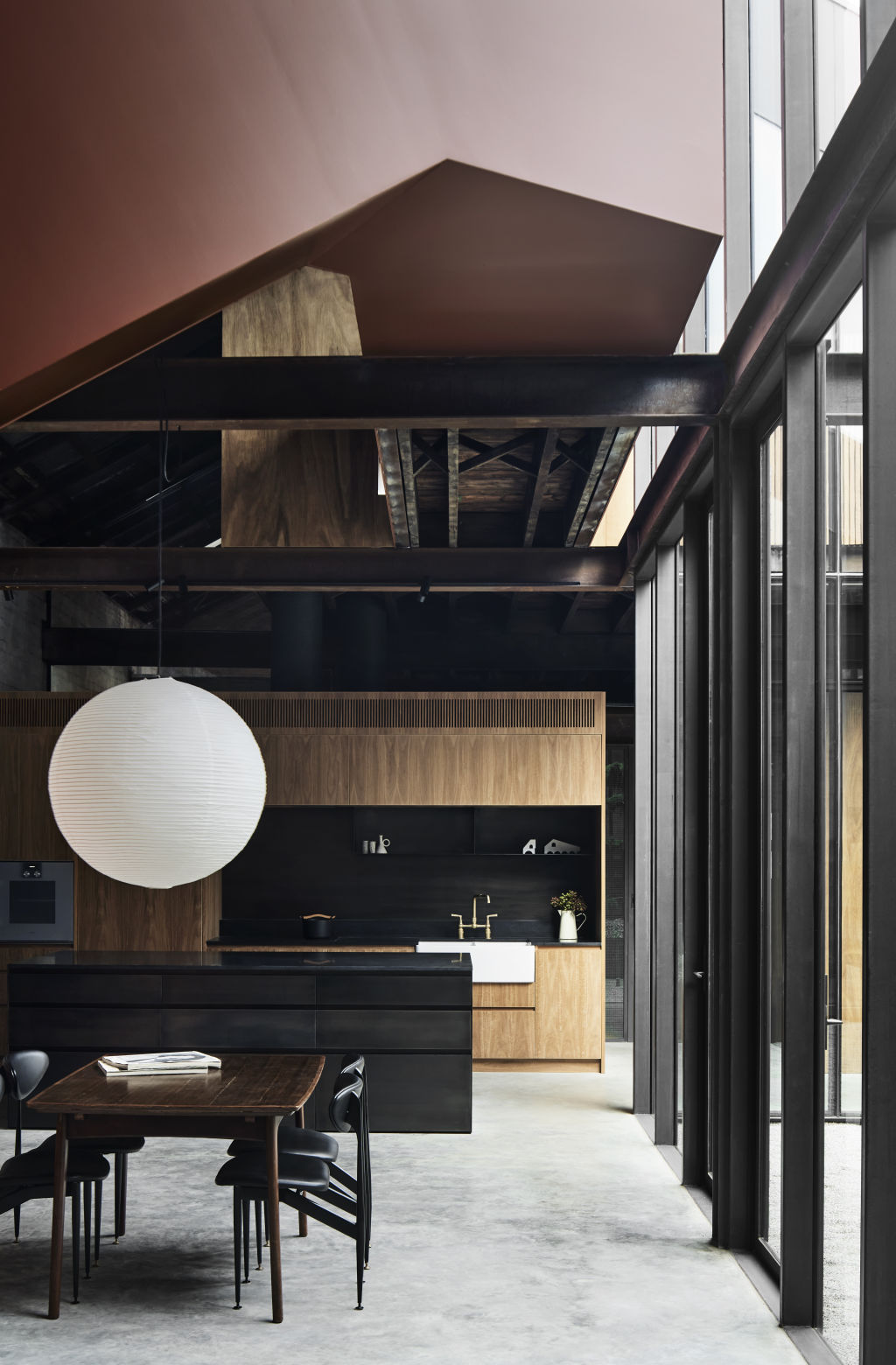
Internally, the corrugated roof is retained as the ceiling with a new insulated roof structure ingeniously constructed above. Corrosion holes and previous repairs deliver a patchwork of patina by remaining visible in the interior for years to come.
“Under the watchful eye of builder ProvanBuilt, the industrially scaled steel windows, bookshelf and stair were constructed on-site, in memory of the ironworks that once occupied the building,” Cousins says.
The stair’s rust-red tone sits in conversation with the patina of the rugged surfaces, yet it remains clearly expressed as a new insertion.
Like all great elements of architecture, the stair goes beyond its utility, providing elevated vantage points while dividing the open living space into more intimate zones.
From the front, the building’s original facade remains untouched, revealing nothing of the remarkable home within – an honest and practical alteration that values the past while preserving the old warehouse into the future.
We recommend
We thought you might like
States
Capital Cities
Capital Cities - Rentals
Popular Areas
Allhomes
More
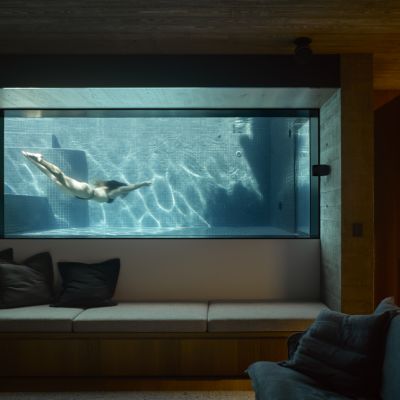
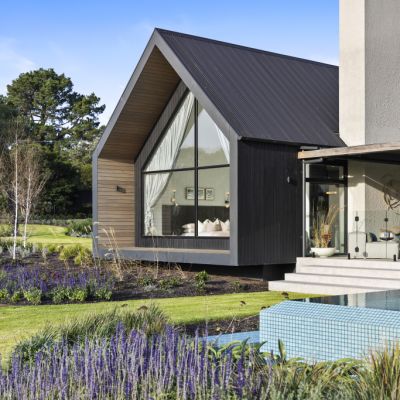
/http%3A%2F%2Fprod.static9.net.au%2Ffs%2F4d925377-da45-41c8-a3d3-e45b4b4dee19)

