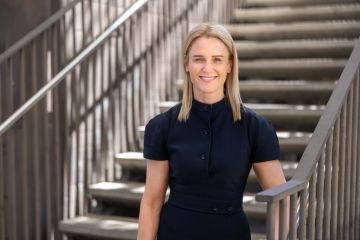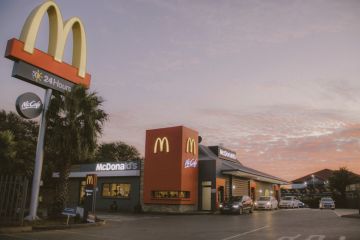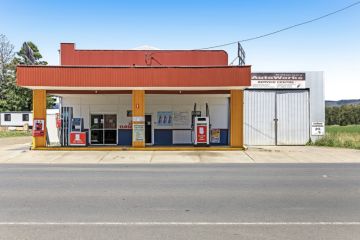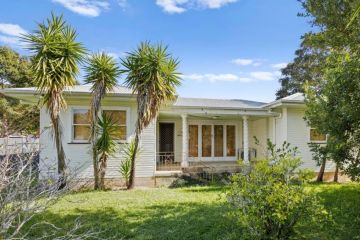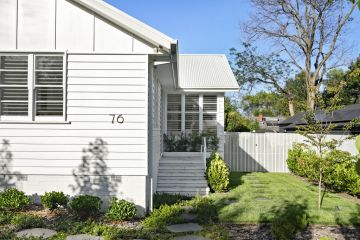Stickybeak at some of Canberra's best sustainable homes inspires: Design Matters
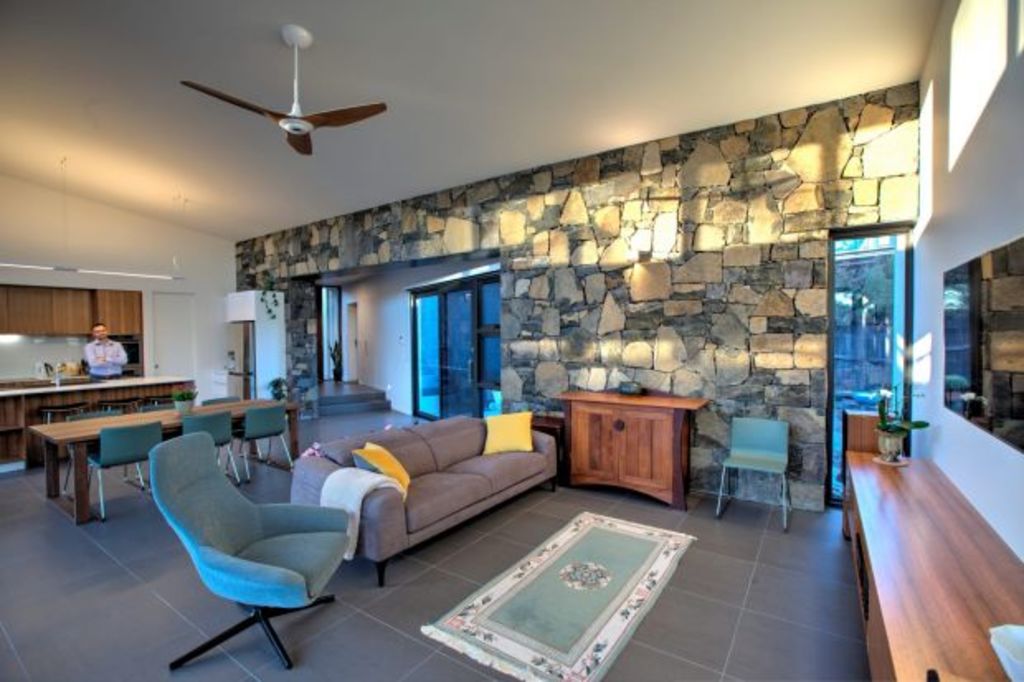
Shannon Battisson is a local architect, the Institute of Architects ACT Chapter sustainability committee chair, and joint owner of The Mill: Architecture + Design in Kingston.
TT: Passive solar housing is a real buzz word these days. How can ordinary folk find out what is involved to live in in a sustainable home?
SB: Yes, on Sunday, June 30 the Institute of Architects held the annual Solar House Day tour. The event was coupled with a public lecture and exhibition of local suppliers who showcased innovative products that help reduce our reliance on energy to keep our homes comfortable. The tour, talk and exhibition provided a fantastic opportunity for interested Canberrans to get out and hear about advancements being made in the industry, and get practical advice on things they can do to their own homes.
TT: Everyone loves to stickybeak. What was different this year to previous ones?
SB: Well, the success of the tour this year was probably that it showcased a range of homes of different sizes and different lifestyles, to show that any new home, or renovation, can be done to include high performance in the project brief. On this year’s tour we saw inside dwellings that ranged from intimate family homes in greenfield developments to luxury townhouses in one of Canberra’s oldest and most prestigious suburbs.
TT: Is the tour aimed at anyone in particular? Who would get the most out of attending?
SB: The tour really appeals to a wide range of people. This year we had families, students with an interest in solar design, adults thinking of renovating their own home or building new, and people who come every year just for the chance to see inside the homes. I think the beauty of the event is that there is a lot to be gained, from knowledge about design and construction, to social interaction and making new friends. Most importantly you get the owner’s own comments of the experience of building and the way the house performs on a day-to-day basis.
TT: What do you think attendees get out of the day?
SB: This was my first time organising the tour with the sustainability committee. I knew people enjoyed the chance to see inside different homes, but I hadn’t appreciated the level of interaction between the attendees, the hosts, the architects and the home owners. The level of questioning and discussion on the bus increased through the day and by the time we returned to the institute, there was a great sense of increased knowledge of the vital elements of solar passive design.
TT: Did you have a personal favourite on the day?
SB: I can honestly say that I loved all of the projects we visited on the day, but if I had to pick one that really grabbed my imagination, it was the Ainslie house. It had a spectacular feature stone blade wall that started at the front door and continued through the kitchen to the main living area. It was completely awash with sunlight, doing its job soaking up the radiant heat that would be needed later when the day cooled off.
Tony Trobe is director of the local practice TT Architecture. Is there a planning or design issue in Canberra you’d like to discuss? Email tonytrobe@ttarchitecture.com.au
We recommend
We thought you might like
States
Capital Cities
Capital Cities - Rentals
Popular Areas
Allhomes
More
- © 2025, CoStar Group Inc.

