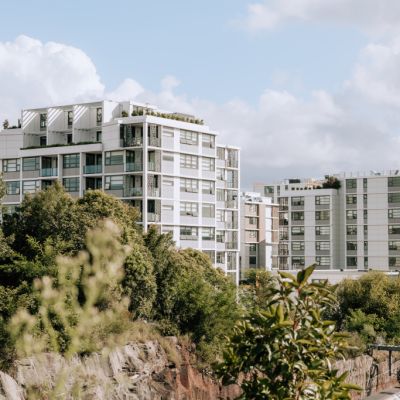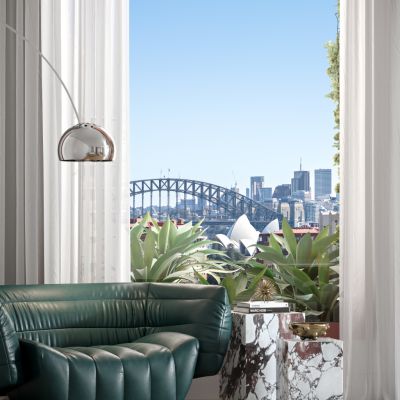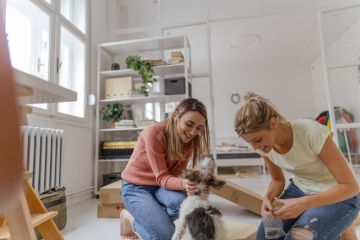'Still had the same great bones': Architect reimagines MacMasters Beach project
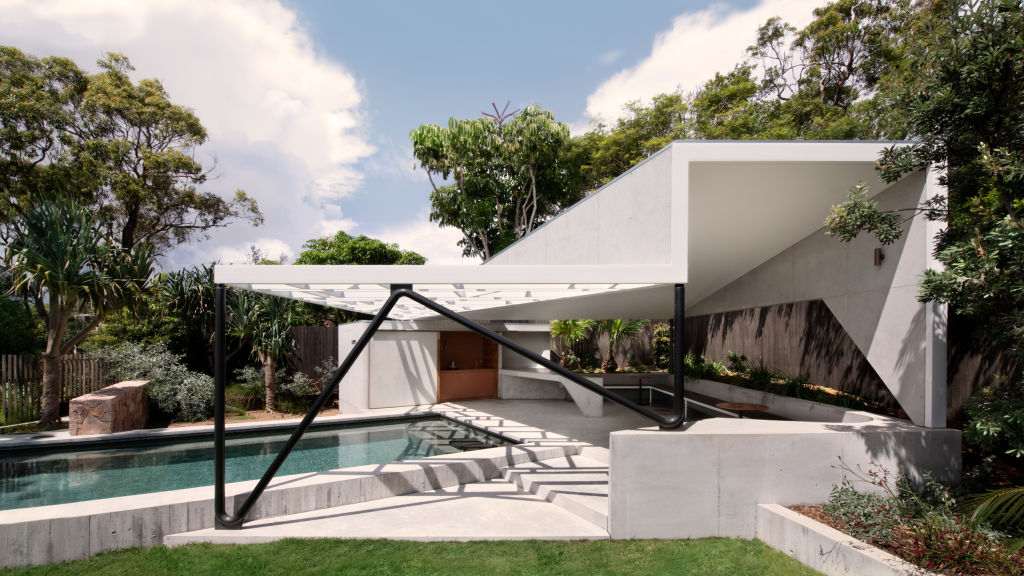
It’s not every day you get to have a second crack at an architectural design project. David Boyle did.
The NSW Central Coast architect originally designed the two-storey, high-tech MacMasters Beach house in 2006 for a family with two teenaged children, although he didn’t manage the project all the way through to the final build.
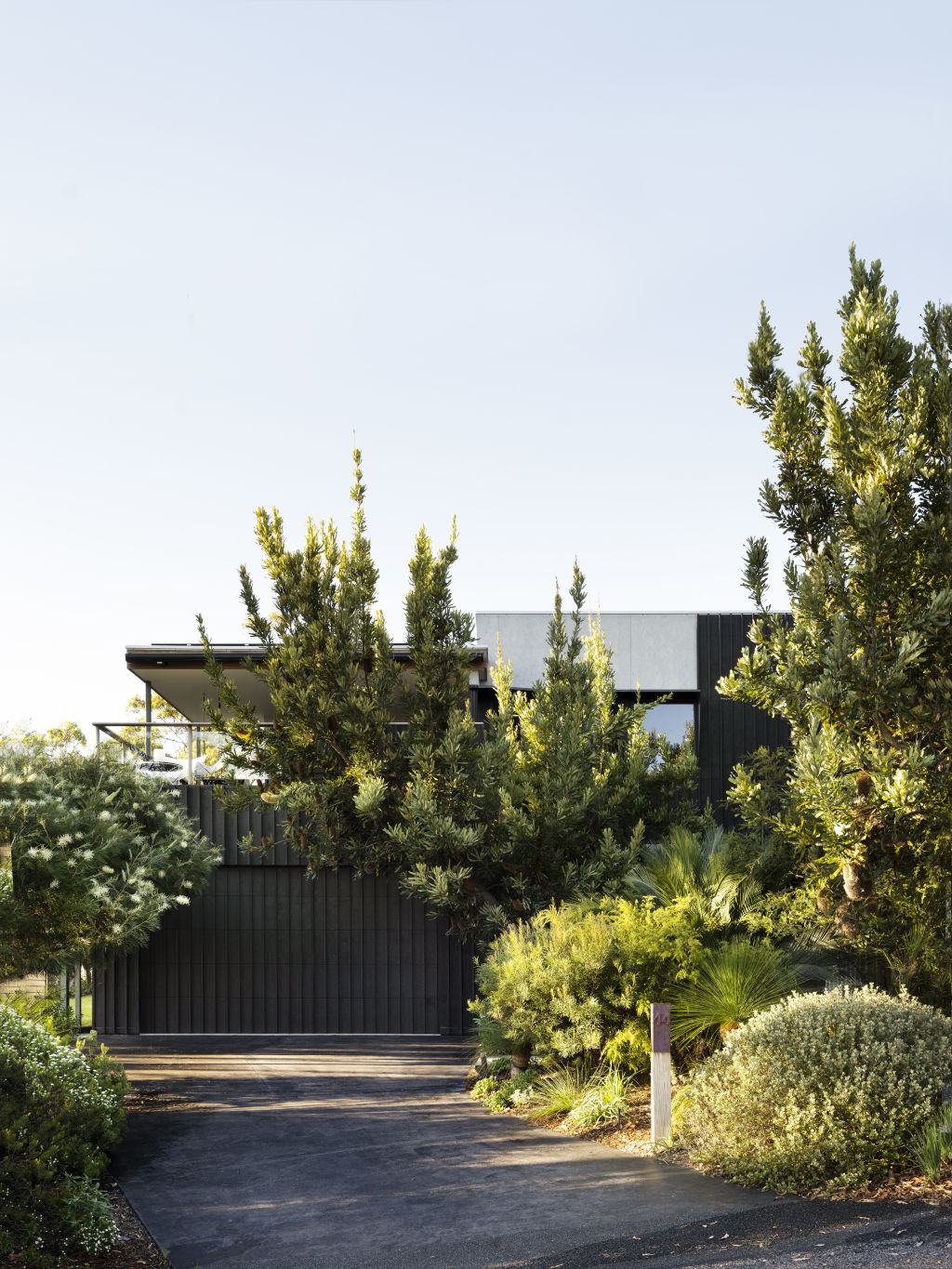
When the current owner – a bachelor at the time – bought the property in 2015, he immediately saw the possibilities to enhance both house and gardens.
“I saw quite a lot of potential in the house, site and aspect,” he says.
Initially, he wheeled in Sydney interior designers Arent&Pyke to tidy up the upstairs kitchen with a cosmetic makeover. The joinery was resurfaced and the island bench was brought out from the wall, improving spatial flow.
He also approached landscape designer James Headland of Pangkarra, who replaced the “exotic” front garden – think yuccas and bamboo – with soft native plantings, which sat more comfortably with neighbouring Bouddi National Park, and installed off-form concrete steps, pond and landing.
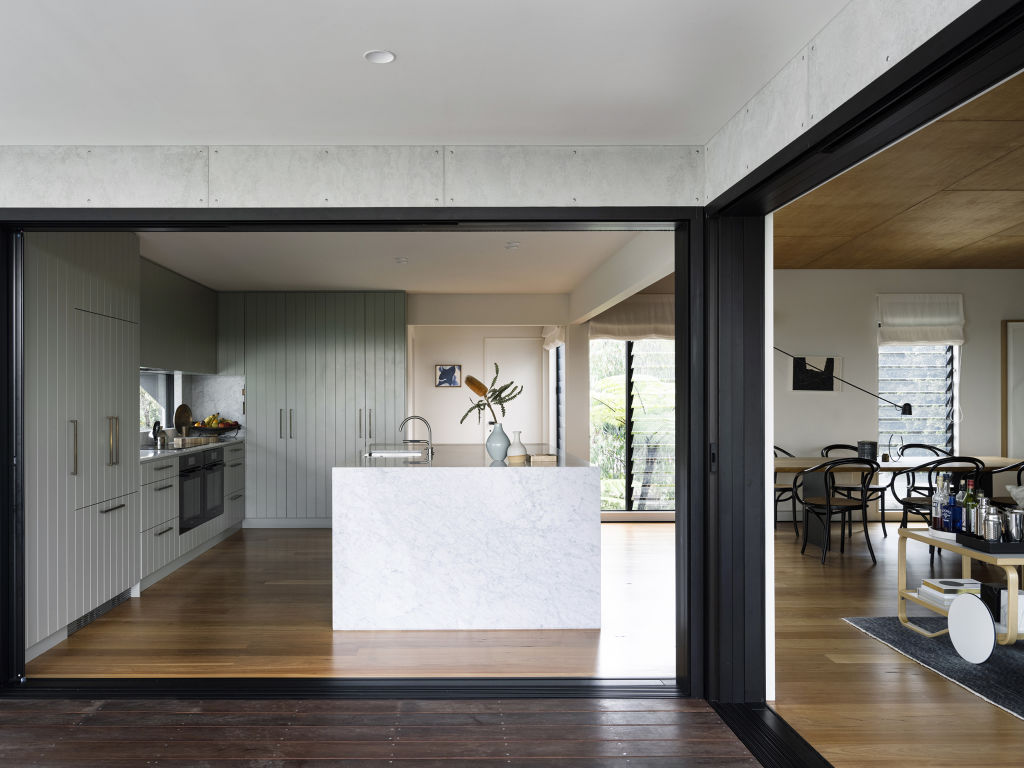
But in 2018, the owner, married with plans for a family, decided to revamp further to produce a property – dubbed Legato House – that was “calming, unique and authentic with lots of family livability”.
Once again he approached Arent&Pyke and Pangkarra. But he wanted an all-in “synergised” rethink. So he also invited original architect Boyle to revisit his design – particularly with a view to upgrading the existing house’s sustainability.
“The initial site planning strategies were right with ventilation, orientation and connection to the outdoors … it still had the same great bones,” Boyle says. “But there was an opportunity to improve its sustainability, which is important to the building’s longevity.”
The house was recladded in high-thermal-performance Barestone, while windows were given sculptural aluminium hoods which reduced solar heat gain, framed the views better and lent the exterior a playful accent.
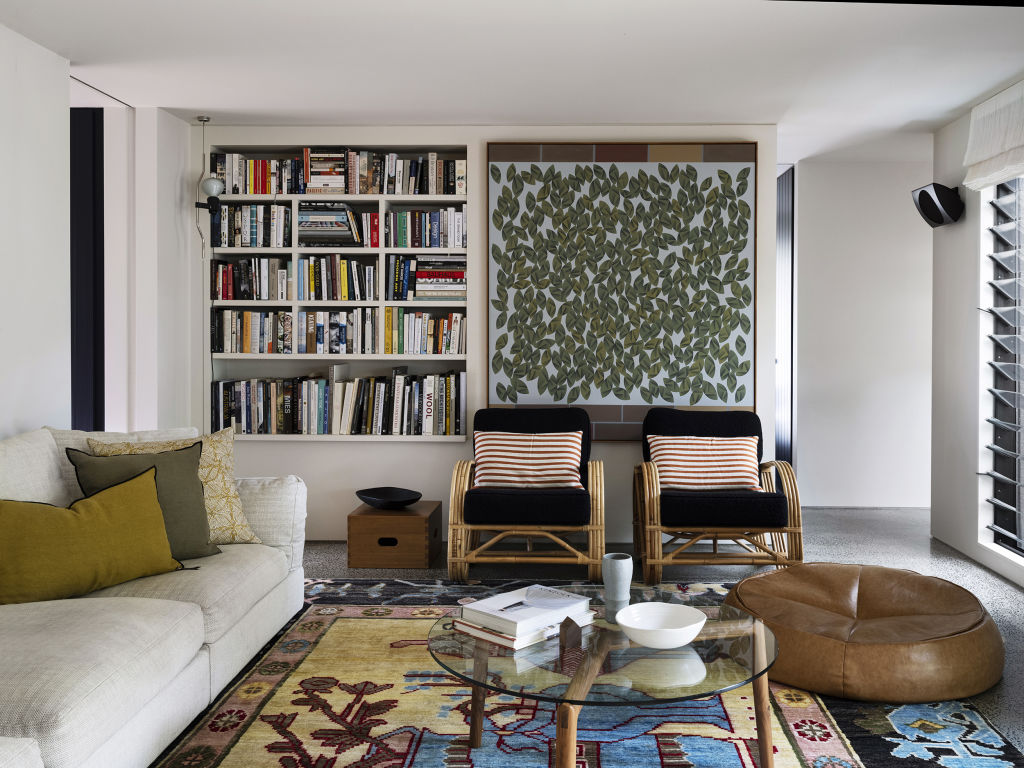
Boyle also added an awning over the front door for “a greater sense of entry” and cleaned up the internal visual clutter and interruptions.
This meant making thresholds flush, recessing window sills, concealing sliding screens, removing architraves and minimising skirting and shadow-lining walls.
“The changes appear minor but are important in creating a more seamless connection,” he says.
Arent&Pyke returned for another makeover. “The house needed a quietness and contemplation to it with a contemporary feel,” says design director Genevieve Hromas. “Very tactile, very subdued materiality.”
This time, bathrooms were redone with a new colour palette. Included were terrazzo tiles, Brodware tapware, a travertine vanity, custom cabinetry and walls finished with soft-looking micro cement.
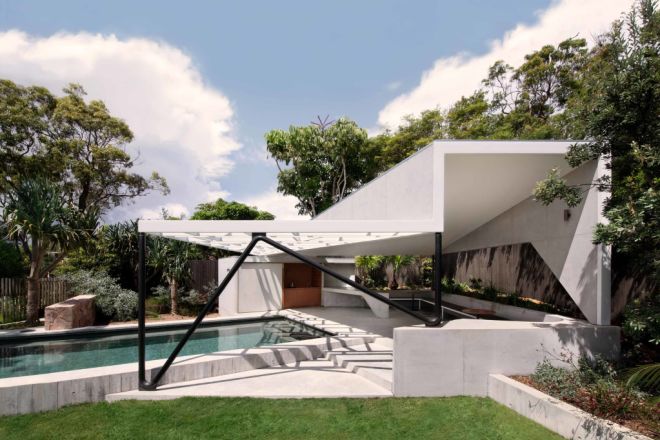
A wall, with a large, bronze-handled cavity slider, was added downstairs to form a much-needed second living-rumpus zone for the owners, who had two young daughters by the time the renovation was completed in March this year.
Arent&Pyke also refurnished the interiors with patterned bedheads, rugs (an early 1900s Khotan rug adds warmth and colour) and ambient lighting.
Crucial, too, was the opportunity to integrate more seamlessly the garden to the house.
Headland overhauled the rear courtyards with new riparian plantings, seating, a water feature and pop-up granite pavers, removed a retaining wall and installed concrete steps and timber pods to link with a new “destination” pool and cabana, on which the designers collaborated.
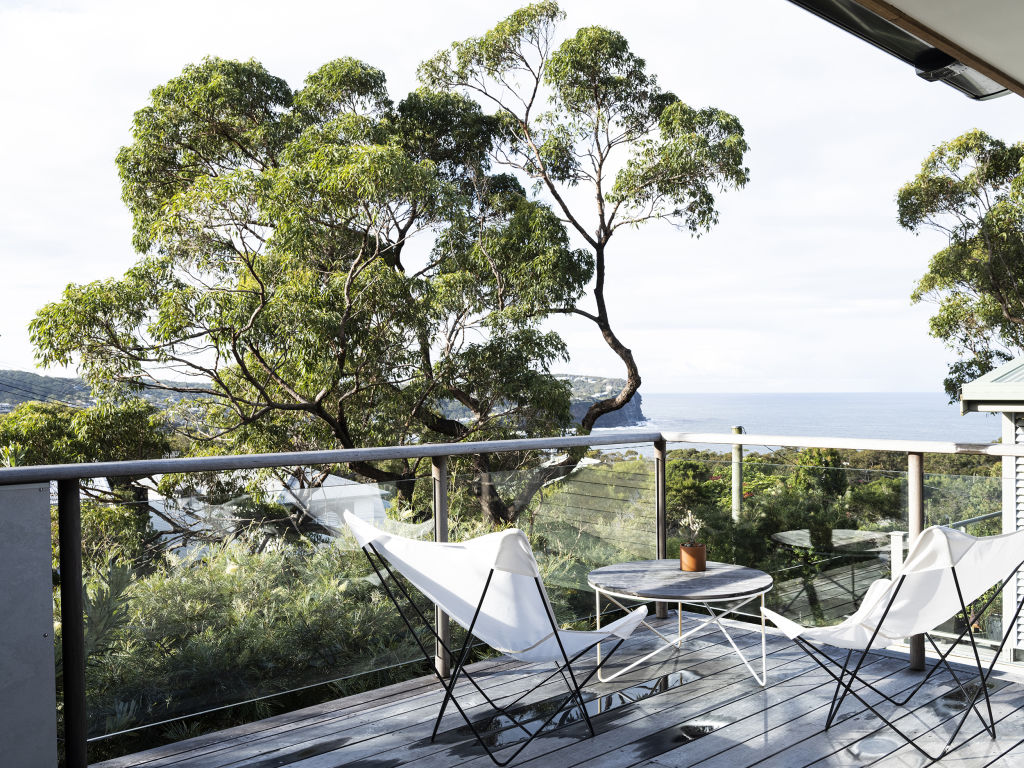
Headland designed the pool, cleverly angling it 30 degrees to the house to capture ocean views, and a sunken courtyard.
Boyle conceived a playful cabana with an eye-catching geometric roof, pergola and seating (a little reminiscent of American architect John Lautner). And Arent&Pyke took charge of the kitchenette.
“It was nice to have David involved with the pool cabana,” Headland says. “It’s an ode to the old and new.”
We recommend
States
Capital Cities
Capital Cities - Rentals
Popular Areas
Allhomes
More

