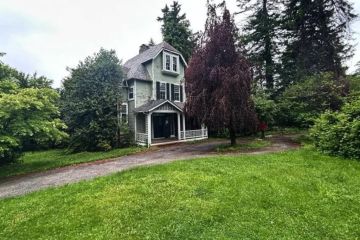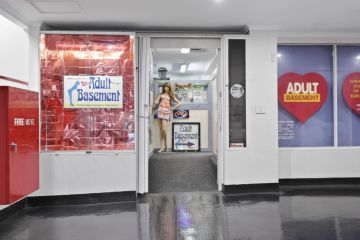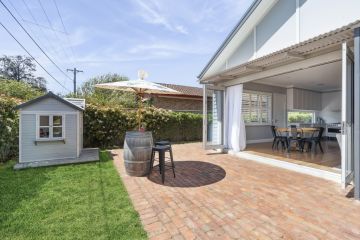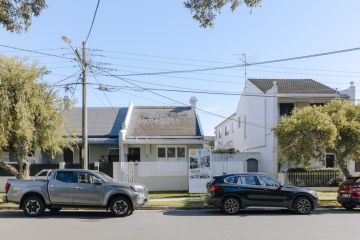Sustainable flat-pack design: Habitech Systems works modular magic in Mornington
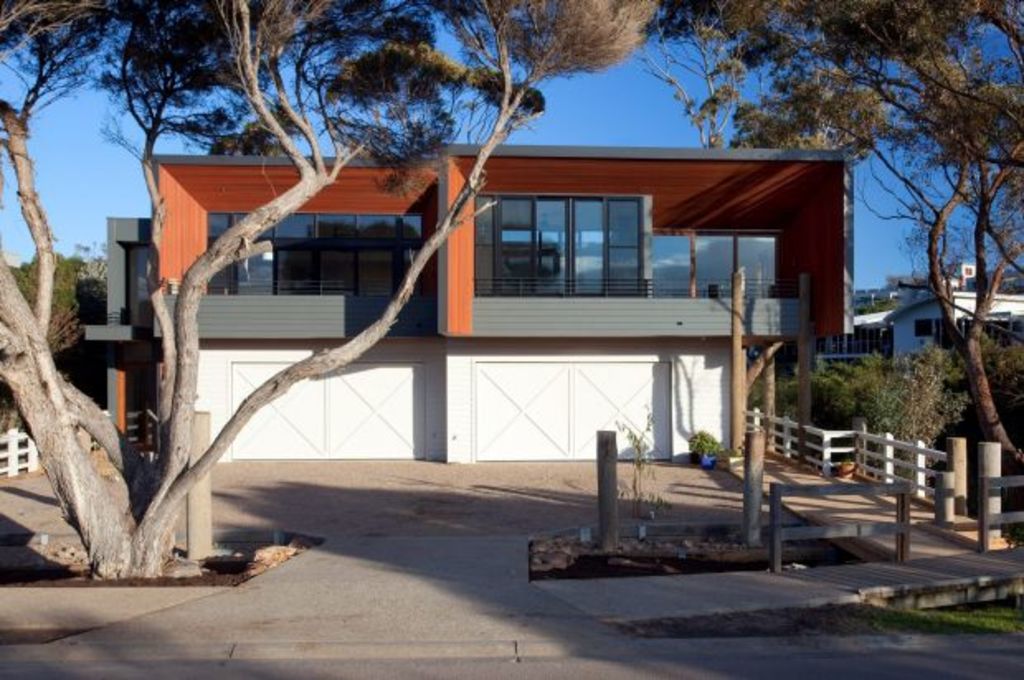
It was a killer Melbourne site in more ways than one: In a state where northerly coastal views are hen’s-teeth rare, this Mornington block had that, and the bonus of CBD skyscrapers in the background of a watery outlook.
The bad aspect was that it also had a sometimes flooding creek running alongside.
Ostensibly this situation required piles drilled down six metres to anchor what architect and sustainable modular systems company director Chris Barnett designed to be a side-by-side pair of double-level, three bedroom townhouses.
Because his Habitech Systems can literally deliver the insulated and finished walls, roof and flooring of an individually designed house as flat-pack panels that can be manhandled rather than craned off a truck, the construction time of a house that performs to abnormally high energy ratings can often be mere weeks.
But these townhouses were never going to come out of the ground easily. It took two years “and 48 planning amendments” to get through council. “And when we got onsite, we had to go down 12 metres with the screw piles until we found bearing capacity strata”.
Erecting the equivalent of a maritime pier support as the platform for upper floor living and master bedroom zones consumed another nine months. “But, after getting the footing down, it took us just two months to lock-up”.
An architect so passionate about environmental issues that he’s been a globetrotting protester and then a formulator of government building policy, “until I got sick of green-washing”, Barnett says, “I started looking for the most sustainable way that we could deliver buildings”.
Applying and adapting for Australia 40-year-old European technologies of structurally integrated panels that are delivered as wafers with interior and exterior cladding within which is 150 millimetres of insulating polystyrene, he created his own company and has since been delivering the components of houses and extensions by truck and container. Home flat packs have been shipped to Tasmania and New Zealand.
Because the system is so flexible, nothing about Habitech houses makes their partially prefabricated origin obvious. For instance, in the townhouse pair and using the coast and pier theme as well as Mornington’s conventional Victoriana vernacular, the lower floor and garages are clad in white-painted weatherboard.
But aloft it gets really interesting because what looks like more weatherboard, painted grey and ochre is, in fact, a material made from sawdust imbued with magnesium oxide which is the waste product of magnesium smelting.
“It ends up as a cement-sheet like material which we’ve routed to look like grooved timber”. It also ends up as non-corrosive and fantastically fire resistant.
There is much to admire about attractive townhouses that bask in such views and, internally, in a 24-degree ambient temperature when outside it’s a wintry 12 degrees.
We recommend
States
Capital Cities
Capital Cities - Rentals
Popular Areas
Allhomes
More
- © 2025, CoStar Group Inc.
