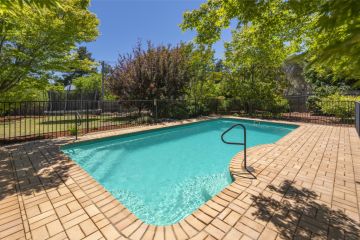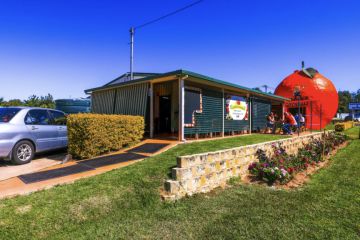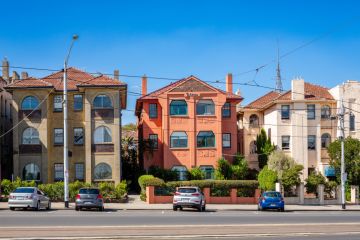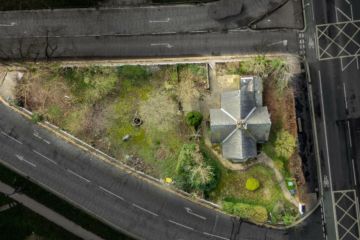Tasmanian house from 1820s is updated for 21st-century living
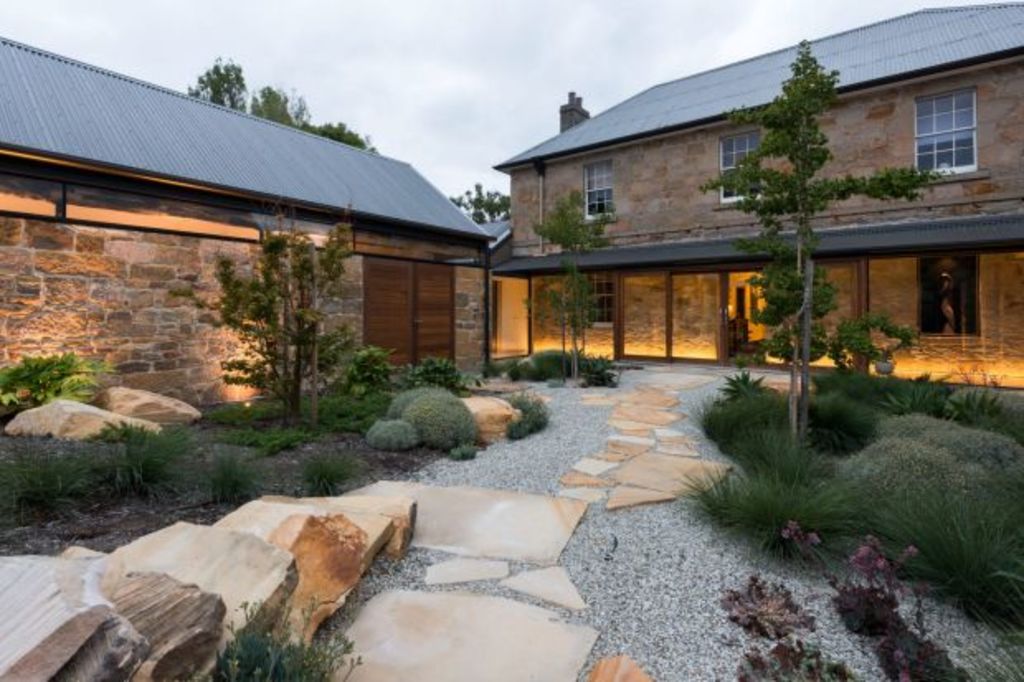
Almost 200 years on, the composition of one of the first homes built by a free settler to Van Diemen’s Land has been completed by the go-to-guy of heritage architecture in that state.
Robert Morris-Nunn, an adjunct professor at the University of Tasmania’s School of Architecture, and principal of one of Tasmania’s most awarded practises, Circa Morris-Nunn, redeployed the timbers and stones from an even older, tumbled-down barn to add two new wings to the rear of a “modest Georgian mansion” at Acton Park, just north of Hobart.
Most early farm complexes had a main house with a stable courtyard edged “by stables and coach houses. It was the working part of the property”, he explains. “This house never got that.”
So when a returning native son brought his family back across Bass Strait to live, and bought the stone house with the imported English cedar windows, doors and architraves, there was need for useful amenity; a modern family/kitchen area and a children’s wing: “All the contemporary lifestyle stuff that isn’t easy to fit into an 1820s Georgian mansion.”
Standing in for the utilitarian farm yard, says Morris-Nunn, “we created an informal garden courtyard instead as a hidden retreat”.
Now so bucolically framed by materially conversant new wings, the dear old house gained an upgraded bathroom and parents’ retreat upstairs, while downstairs it retained the scale and atmosphere of the formal dining room on one side of the entry hall and the formal sitting room on the other.
Called re(barn) as a nod to the idea of something being reborn, the rough-as fabric of the “bloody big barn”, that was even older than the house and that had collapsed 10 years before in the ferociously strong winds Morris-Nunn believes are being amped by climate change, the architecture and construction teams had access to unreproducible sticks and stones as building materials.
“Big adzed logs,” marvels Morris-Nunn. “One was 18 metres long! Smaller, pit-sawn timbers that had been knocked about. All the posts were different and you could see all the marks of the making. The heritage people wanted the materials reused and the clients said, ‘Yes. Go for it!’ So we reused pretty well all of the barn.”
Born from the soils of the site, and probably worked by servant convicts, the hardwood timbers and the sandstone and field stones gave Morris-Nunn the very rare chance “to play with a structure like this old barn. Normally we couldn’t just pick up something like that and move it.
“But in my view, it’s enriched the house. It is a reinterpretation of what it was destined to be, and the original is now enriched by the new, making the totality of the whole even better than it was.”
We recommend
We thought you might like
States
Capital Cities
Capital Cities - Rentals
Popular Areas
Allhomes
More
- © 2025, CoStar Group Inc.
