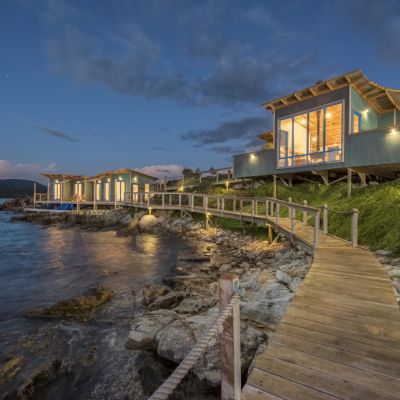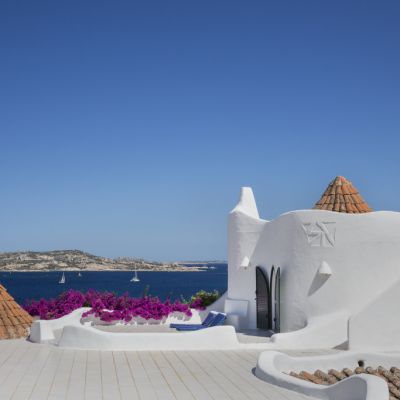The 8 best luxury apartments on the market right now
We’ve traveled far and wide across the country to bring you our favourite luxury listings.
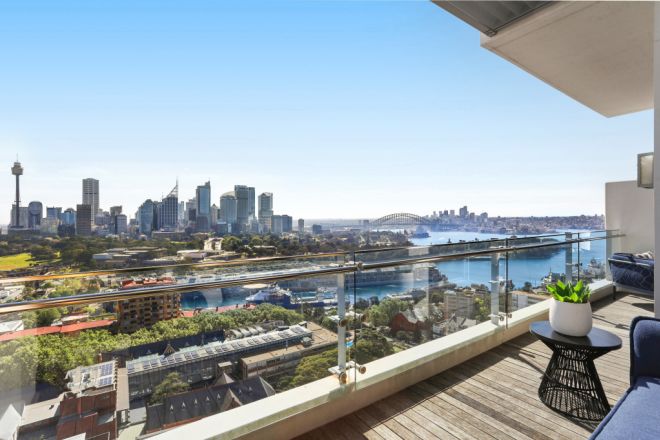
Set on level 18 of Mirvac’s award-winning Ikon development, this split-level apartment has floor-to-ceiling windows framing impressive views of the city skyline, Harbour Bridge and north shore. There’s a Miele-appointed kitchen adjoining casual living and dining zones, a vast lounge room with space to relax and entertain, and a palatial main suite.
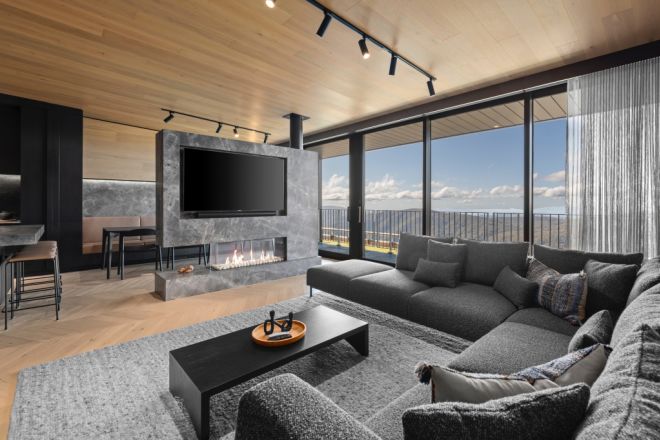
From the custom banquette seating in the dining room to the two-way fireplace, herringbone flooring and huge marble kitchen island, no expense has been spared on the fitout of this Bella Vista penthouse, which boasts sweeping northerly views over the Delatite valley towards Mount Stirling, and back-door access to Shaky Knees and the village ski runs.
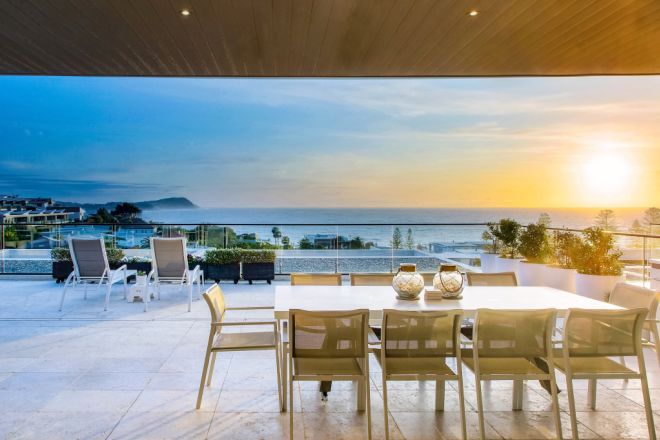
One of the area’s most exclusive developments, Sé on Terrigal is a collection of just 12 apartments set a 350-metre walk from the beach. Alongside stunning ocean views from the huge, north-east facing, travertine terrace, the penthouse offers high ceilings, a sleek marble kitchen, a butler’s pantry, lift access and keyless entry.
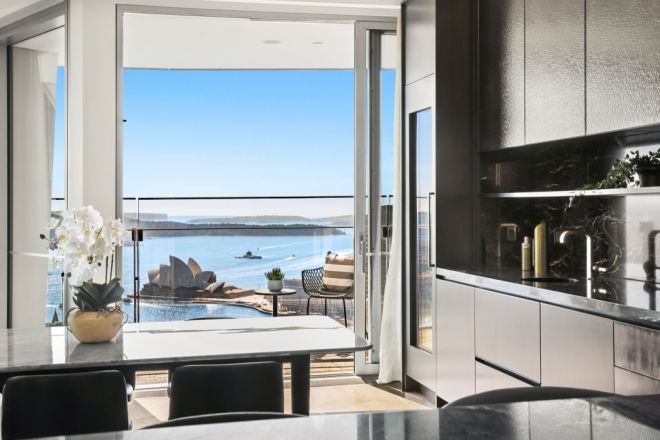
While the sublime views over Sydney’s icons are the heroes at Crown’s One Barangaroo, there’s plenty more to like at this level-54 apartment, from the calacatta-marble kitchen and cocktail servery to the artisan timber flooring and custom cabinetry. Residents have access to a private restaurant, pool and tennis court, plus hotel-style room and valet services.
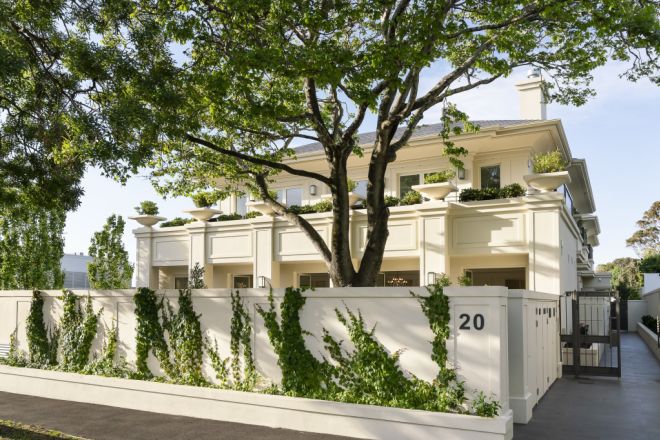
Designed by Jon Friedrich Architects and set within Brighton’s coveted golden mile, this first-floor apartment is one of four wrapped in Jack Merlo-landscaped gardens only footsteps from the beachfront reserve. With 331 square metres on title, this property holds plenty of appeal for rightsizers and comes with high, recessed ceilings, oak parquetry floors and marble finishes.
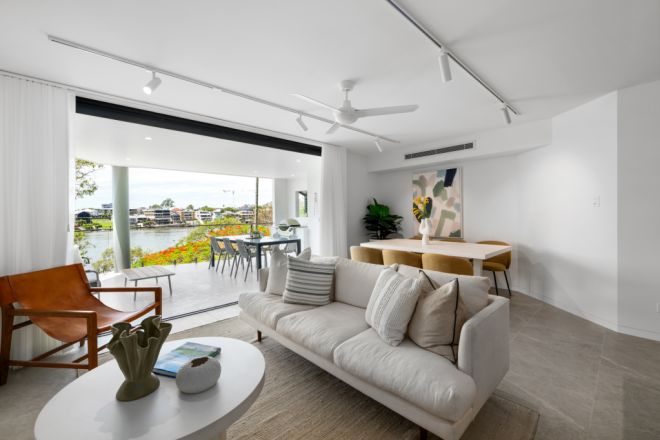
One of five whole-floor apartments claiming front-row views across the river, Merthyr Park and East Brisbane, this property covers 196 square metres with two living zones, a main suite with study, and direct lift access. Step out the front door to riverfront walkways linking to Sydney Street ferries, New Farm Park and eateries at Howard Smith Wharves.
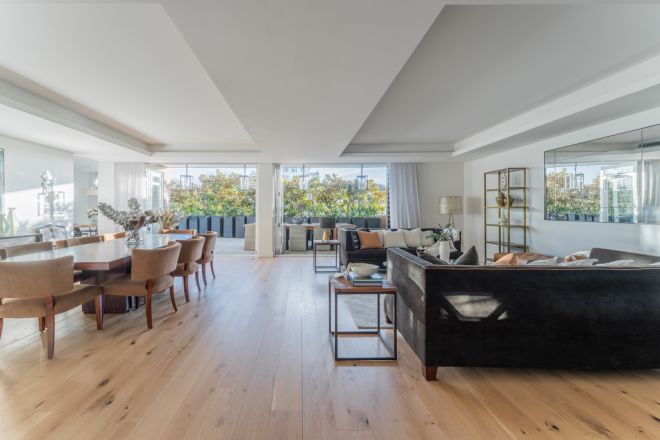
Recently updated, this whole-floor apartment offers house-like proportions with almost 400 square metres of living space. Designed by Giles Tribe, the property features an eat-in, Miele-appointed kitchen, a combined living and dining room opening to a large terrace, a lounge with fireplace, and a dedicated home office. Village shops and cafes are within strolling distance.
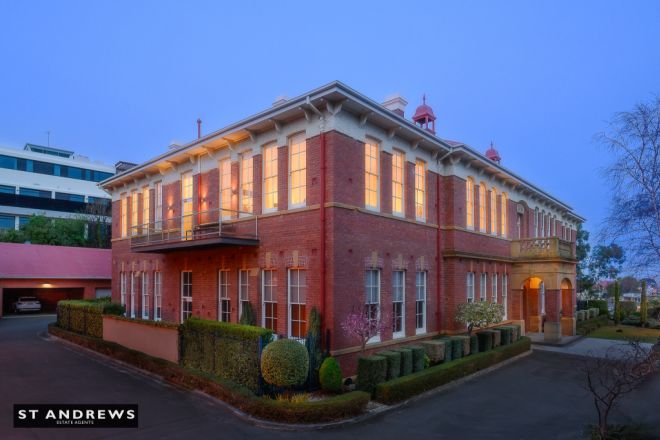
One of four residences set within the 100-year-old Albuera Schoolhouse, this first-floor apartment retains elegant period features including soaring pressed-metal ceilings and Huon pine sash windows. The expansive living area comes with a fireplace and there’s also a sitting room and a north-east facing sunroom.
We recommend
We thought you might like
States
Capital Cities
Capital Cities - Rentals
Popular Areas
Allhomes
More
