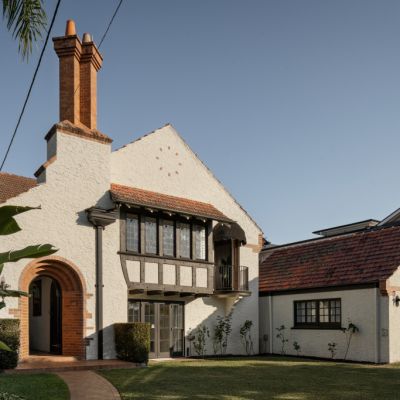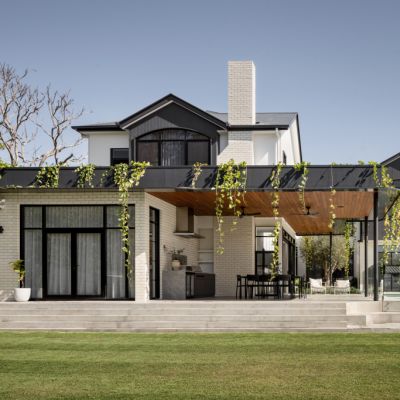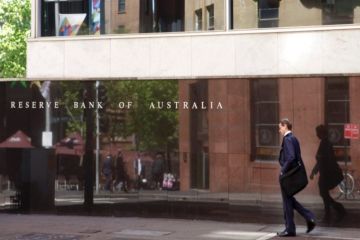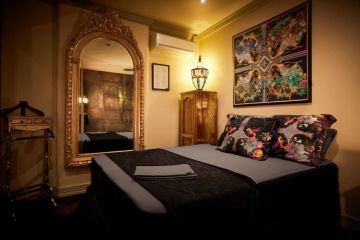The 8 best luxury homes on the market right now
We’ve traveled far and wide across the country to bring you our favourite luxury listings.
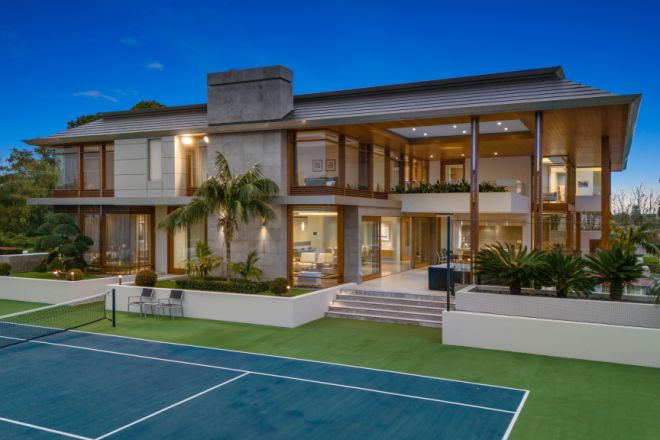
Set in what is arguably Perth’s most exclusive enclave, footsteps from the river and Chidley Reserve and directly opposite the golf course, this Giorgi-designed and built home with pool and tennis court commands sweeping water and city skyline views. All the key living areas are positioned to take advantage of the north-east aspect.
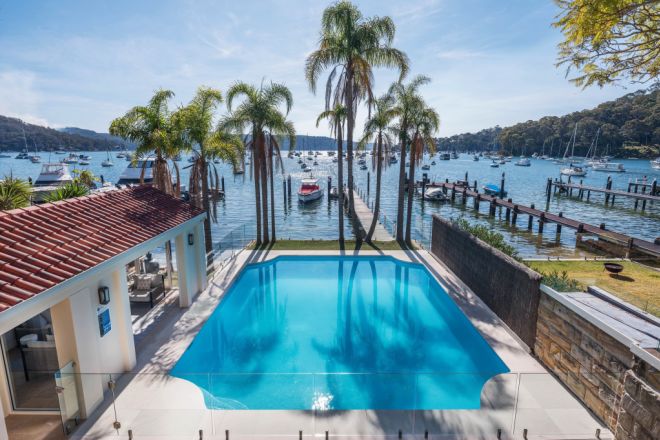
Cascading over four levels to the waterfront, this sandstone and double brick residence enjoys northerly views straight up Pittwater. Complete with a palm-fringed pool, a cabana and inclinator access to a deepwater jetty, the home features open-plan living spaces with timber-lined ceilings, a media room and two self-contained guest suites.
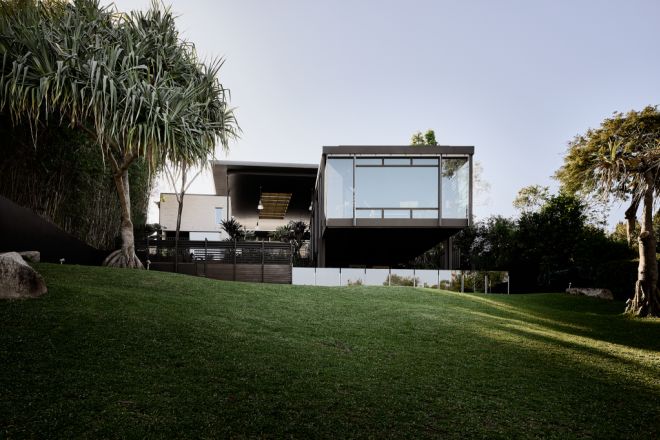
Designed by Brian Steendyk, Canoe Reach Residence delivers privacy and style in equal measure. Claiming a 2846-square-metre riverfront lot with a tennis court, the striking, split-level property wraps around a huge internal courtyard. The main living zone is set in a steel-and-glass pavilion which cantilevers over the pool.
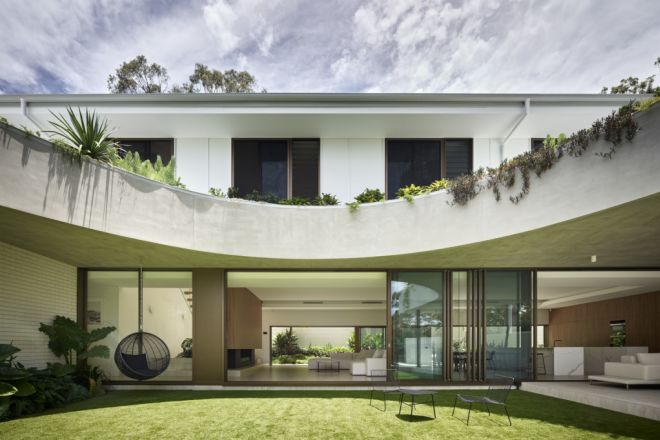
Showcasing architect Joe Adsett’s signature curves and Graya’s high-end construction, Centurion is all about seamless indoor-outdoor living. Stacker doors bookend the living and dining rooms. The rear courtyard is an entertainer’s dream with an outdoor kitchen, infinity-edge pool and elevated views through the neighbouring treetops.
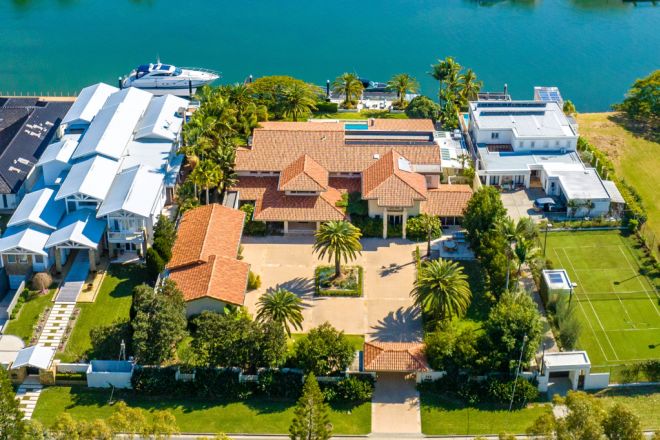
Boasting 42 metres of Main River frontage, Te Moana is a trophy home where owners can lap up resort-style living. The palatial 1386-square-metre floor plan includes a selection of living spaces for relaxing and entertaining, but the highlight would have to be the poolside outdoor room with fireplace, kitchen and idyllic river views.
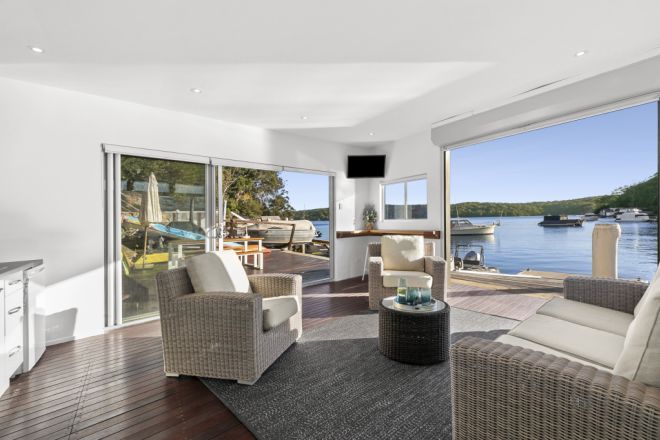
This family home ticks all the boxes for a superb waterfront lifestyle and makes the most of its incredible Port Hacking views. Enjoy lunch in the all-weather outdoor living room by the solar-heated pool or a sunset tipple in the converted boat shed. The open-plan living spaces extend to a covered balcony with spa, and there are two studio spaces ideal for guests or working from home.
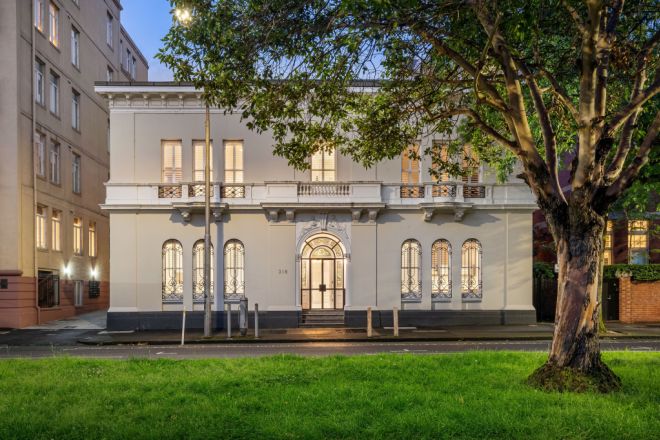
Located opposite Fitzroy Gardens, this grand heritage home has been updated and improved with a Cera Stribley makeover. A marble-lined entry hall, high, decorative ceilings and herringbone flooring are teamed with modern updates including an impressive Gaggenau-appointed kitchen, a luxe main suite with a fitted dressing room and a bar in the upper-level sunroom.
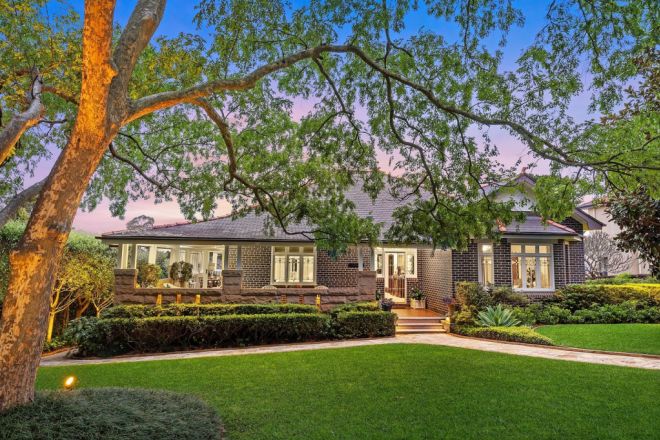
Dating back to the 1920s and retaining a host of period features, this gracious character home comes with a north-south tennis court wrapped in well-established gardens. Features include a north-facing verandah, elegant formal rooms with polished hardwood floors and marble fireplaces, an Italian marble kitchen and a 5000-bottle wine cellar.
States
Capital Cities
Capital Cities - Rentals
Popular Areas
Allhomes
More
