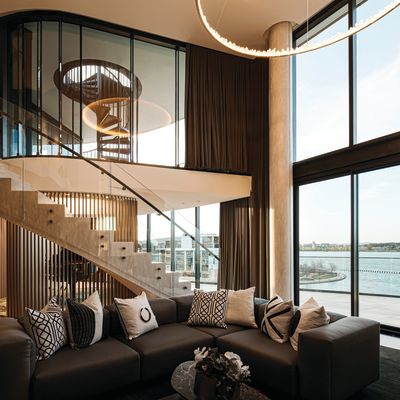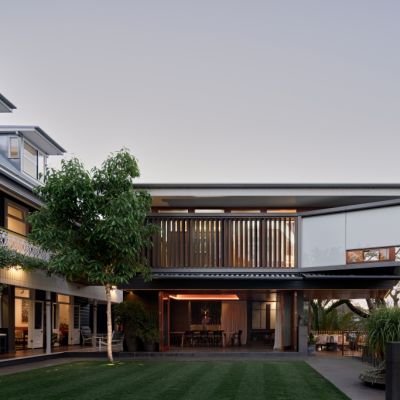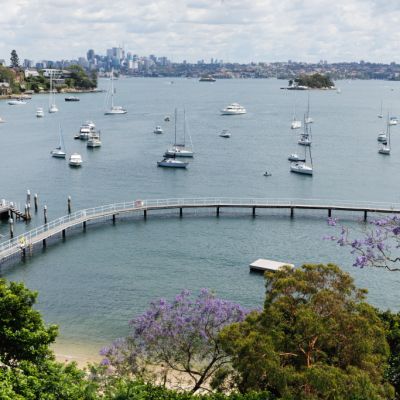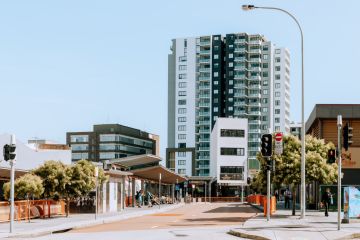The 8 best luxury homes on the market right now
We’ve rounded up our favourite luxury listing across the country all in the one spot.
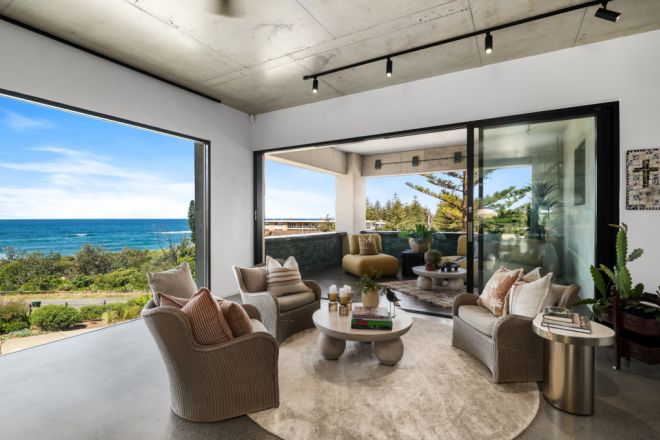
Opposite Basin Beach Reserve and only footsteps from the sand and surf, this four-year-old home with lift access is packed with character, from the Moroccan-tiled floors to the 1000-bottle wine cellar. Enjoy a stroll along the beach to buy coffee, soak up ocean views from the balcony and plunge pool, and host friends in the Italian stone guesthouse.
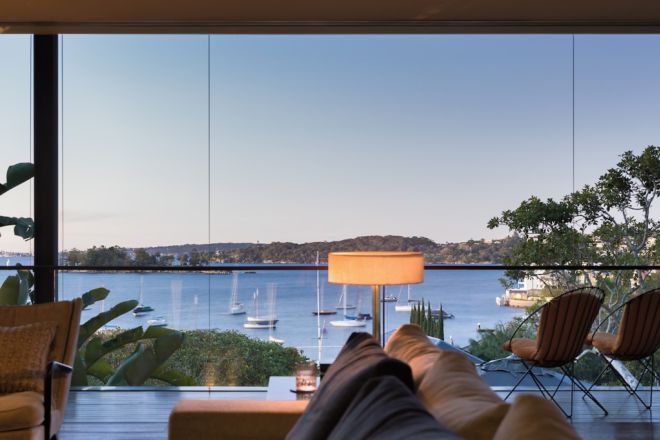
A combination of innovative architecture and sustainable design, this Mark Pearse-designed home claims gorgeous northerly views across the harbour to Shark Island and beyond. Featuring a statement stairwell as well as lift access, the property comes with custom joinery, designer light fittings, two home offices and a heated lap pool.
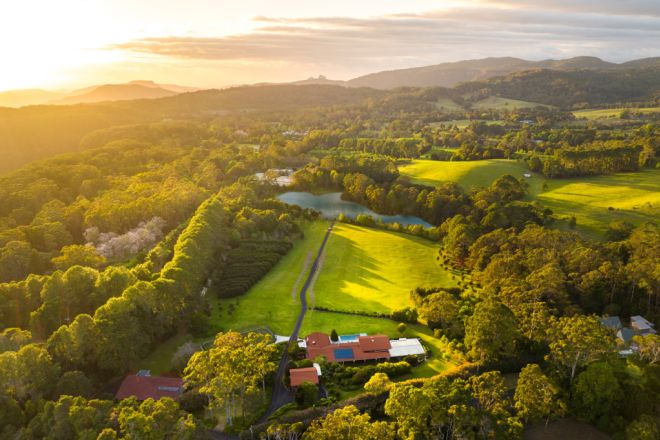
Offering three dwellings, a well-equipped nursery and further commercial potential, Eaglemont Estate spans more than 63 hectares a 45-kilometre drive west of the coast. The main residence boasts cathedral ceilings, a marble kitchen and a fabulous indoor-outdoor room opening to the garden where you’ll find a tennis court and heated pool.
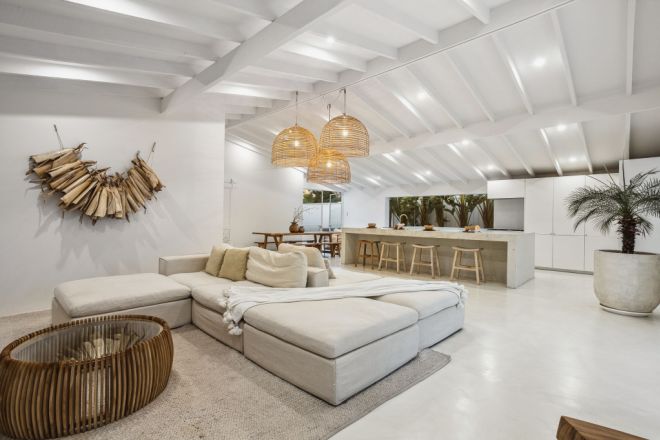
There’s a distinct Palm Springs vibe at this contemporary home, but with the beach at the end of the street instead of the desert, it’s especially enticing. The all-white palette offers a neutral backdrop for owners to create their own sanctuary, with highlights including hand-crafted concrete floors, an upper-level main bedroom retreat and a circular plunge pool.
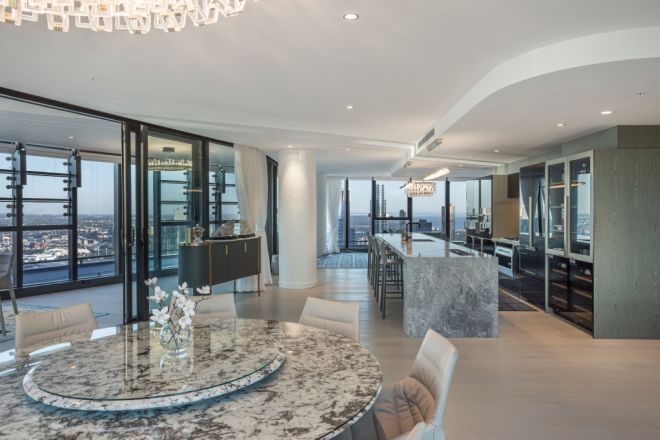
If you’ve got a head for heights, check out this prestige apartment on the 69th floor of Queens Place, a development collaboratively designed by architects Fender Katsalidis and Cox Architecture. Apart from panoramic city, Port Phillip Bay and Macedon Ranges views, the property has access to communal amenities, including a 24-hour concierge, and a sky pool and lounge.
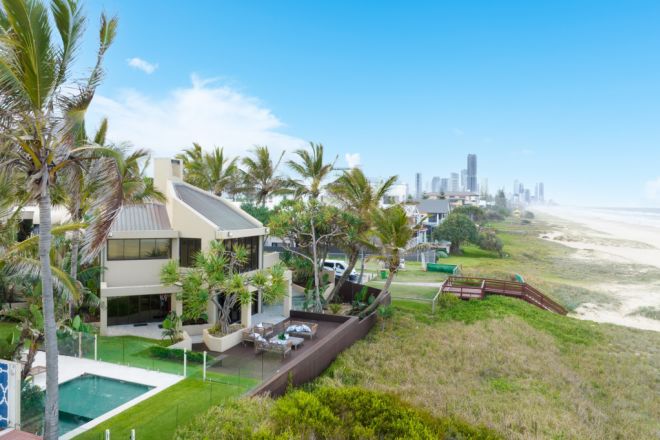
With 30 metres of beach frontage and a 1214-square-metre corner block, this substantial home comes with a self-contained apartment and a pool surrounded by tropical foliage. Start your day with a swim or surf, stroll to nearby cafes for lunch and entertain at home with multiple living and dining zones as well as a north-facing terrace.
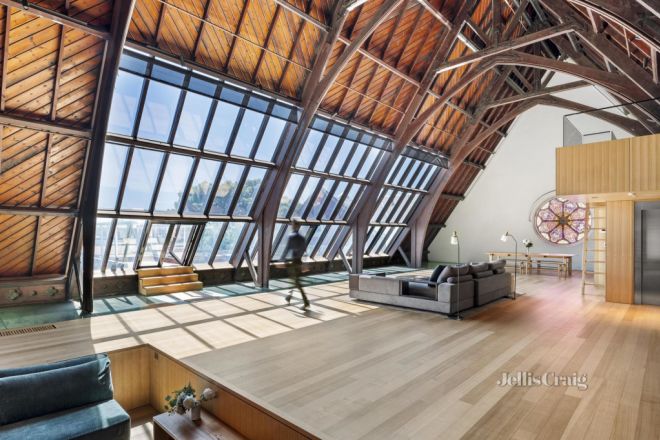
Spanning an impressive 443 square metres within a converted, bluestone Presbyterian church, this three-storey apartment with internal lift features spectacular open-plan living spaces with banks of windows along the northern wall and Ferguson & Ure stained-glass windows to the east and west. There’s also a sunken lounge and a large roof terrace.
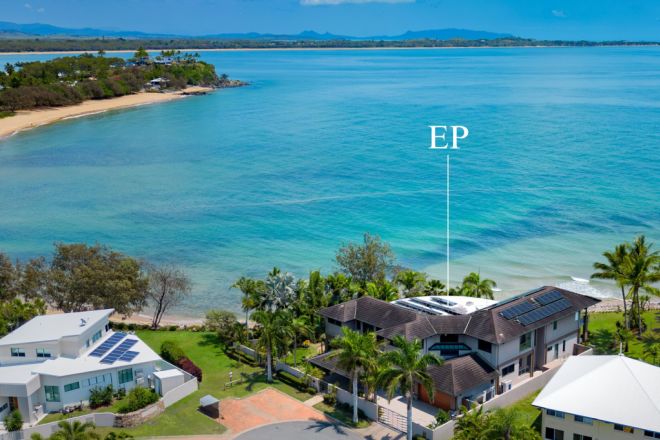
Designed by architect Peter Burke, this award-winning, waterfront residence delivers front row ocean views. Double-height ceilings and a north-westerly aspect ensure bucketloads of natural light across two floors, with a choice of living areas and wraparound balconies on each level. There’s a guest wing with a kitchenette, home office and a pool.
We recommend
We thought you might like
States
Capital Cities
Capital Cities - Rentals
Popular Areas
Allhomes
More
