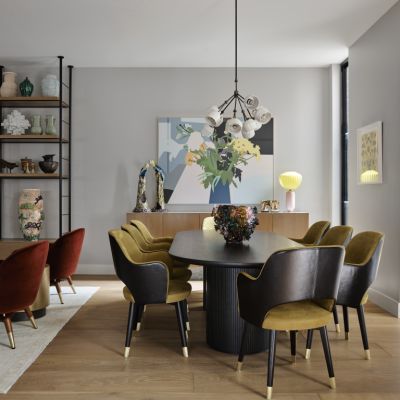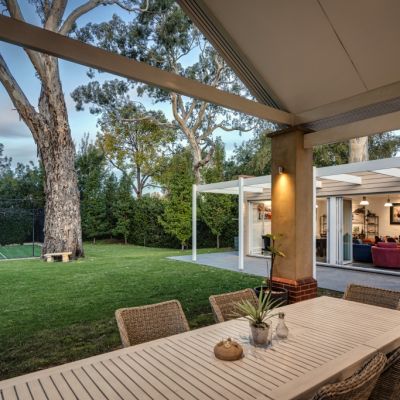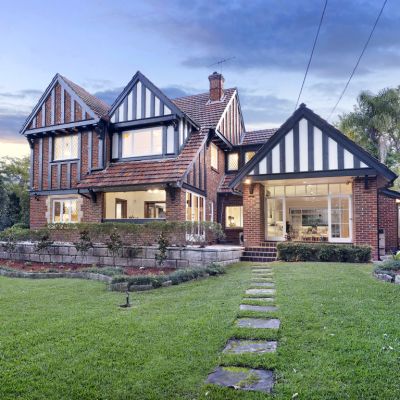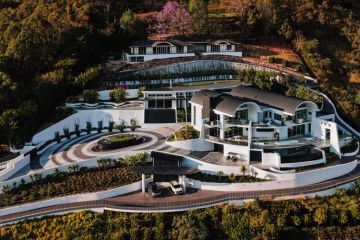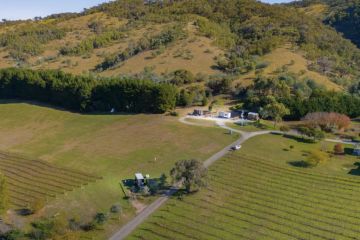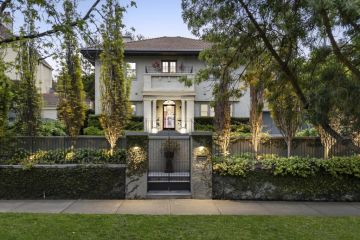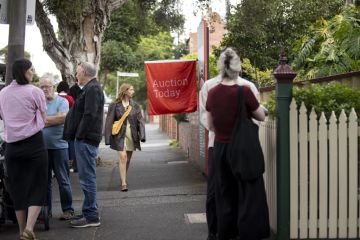The Adelaide home where art and design merges in a 'treasure chest'
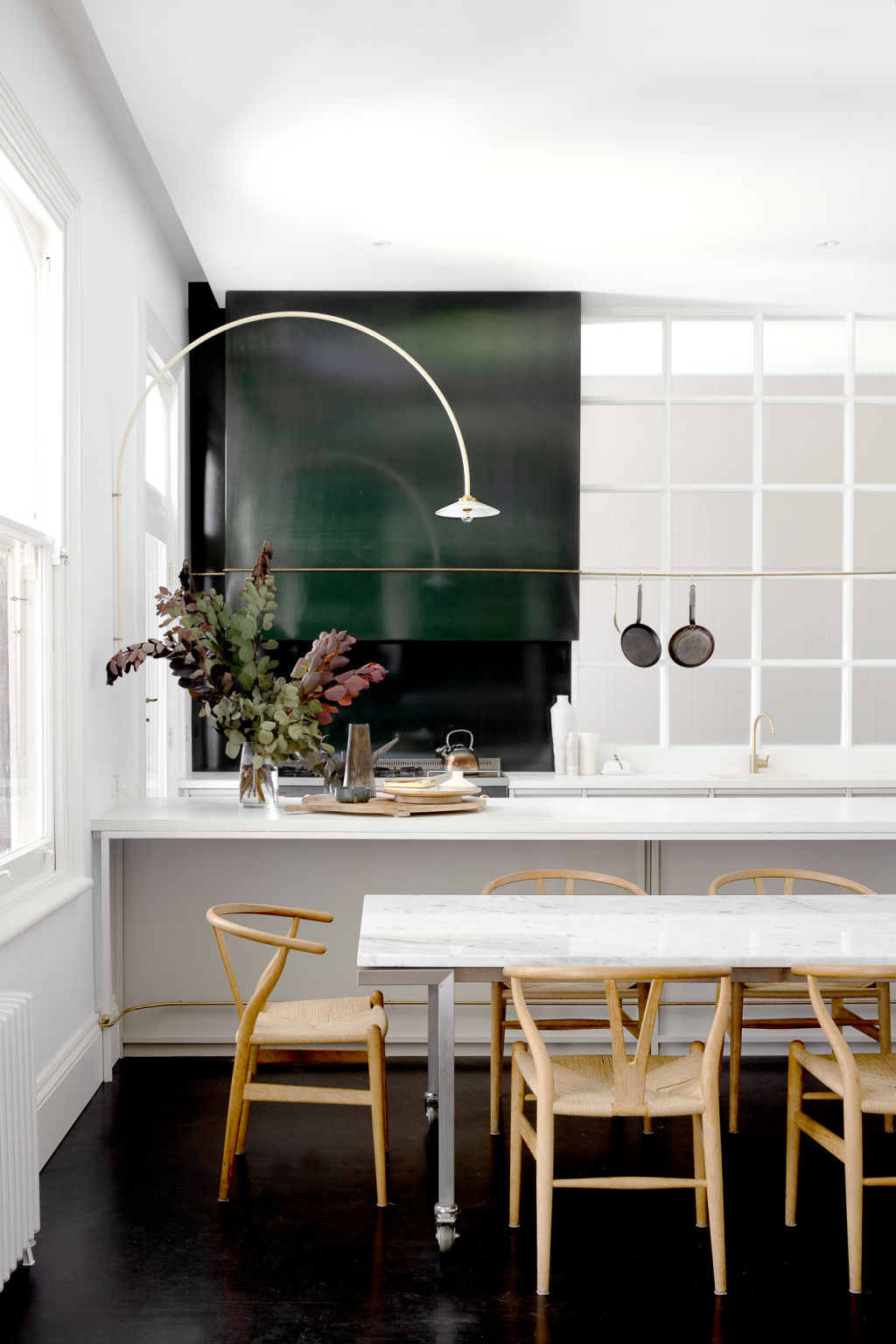
Upon entering Kensington Park Residence by Williams Burton Leopardi (WBL), one might feel they’ve stumbled into an art gallery rather than a family home.
Expansive heritage volume is grounded by a dark timber floor, while the vivid energy from contemporary art collections leaps from their hung position.
This moment comes to define the very special home that lies within, with all of the visual interest of a gallery but without any of the aloofness.
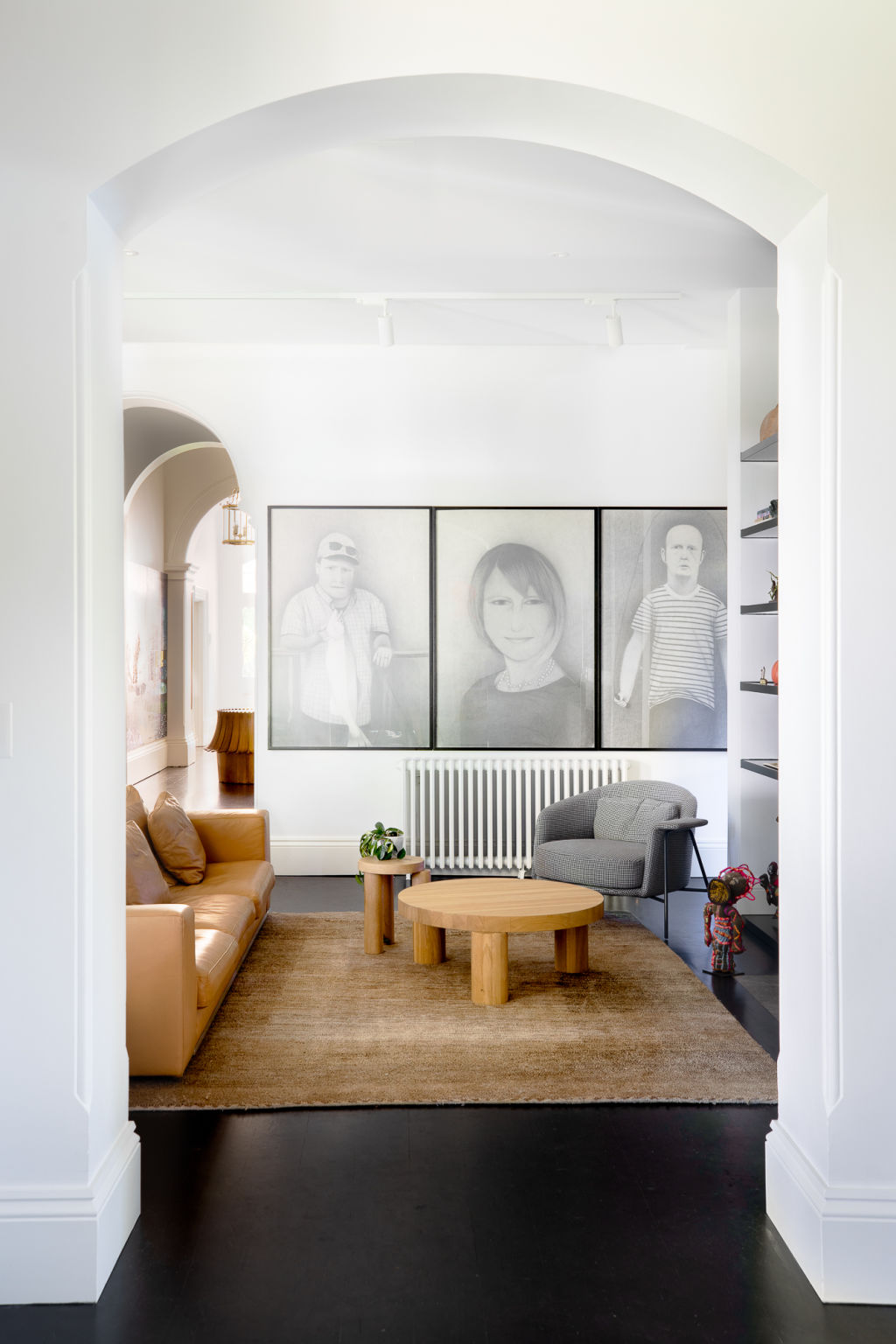
The Adelaide property is in an original 1800s heritage villa, the new scheme adding to an ongoing narrative embedded within.
This latest chapter began with a shared love of design, art, and furniture coupled with a friendship between WBL interior designer and director Sophia Leopardi and her clients, Brooke and Hugo Michell – owners of the Hugo Michell Gallery – who share their home with four kids, two dogs, two cats and four chickens.
“Our guiding principle was structure with softness, underpinned by the understanding we must know who we are designing for,” explains Leopardi.
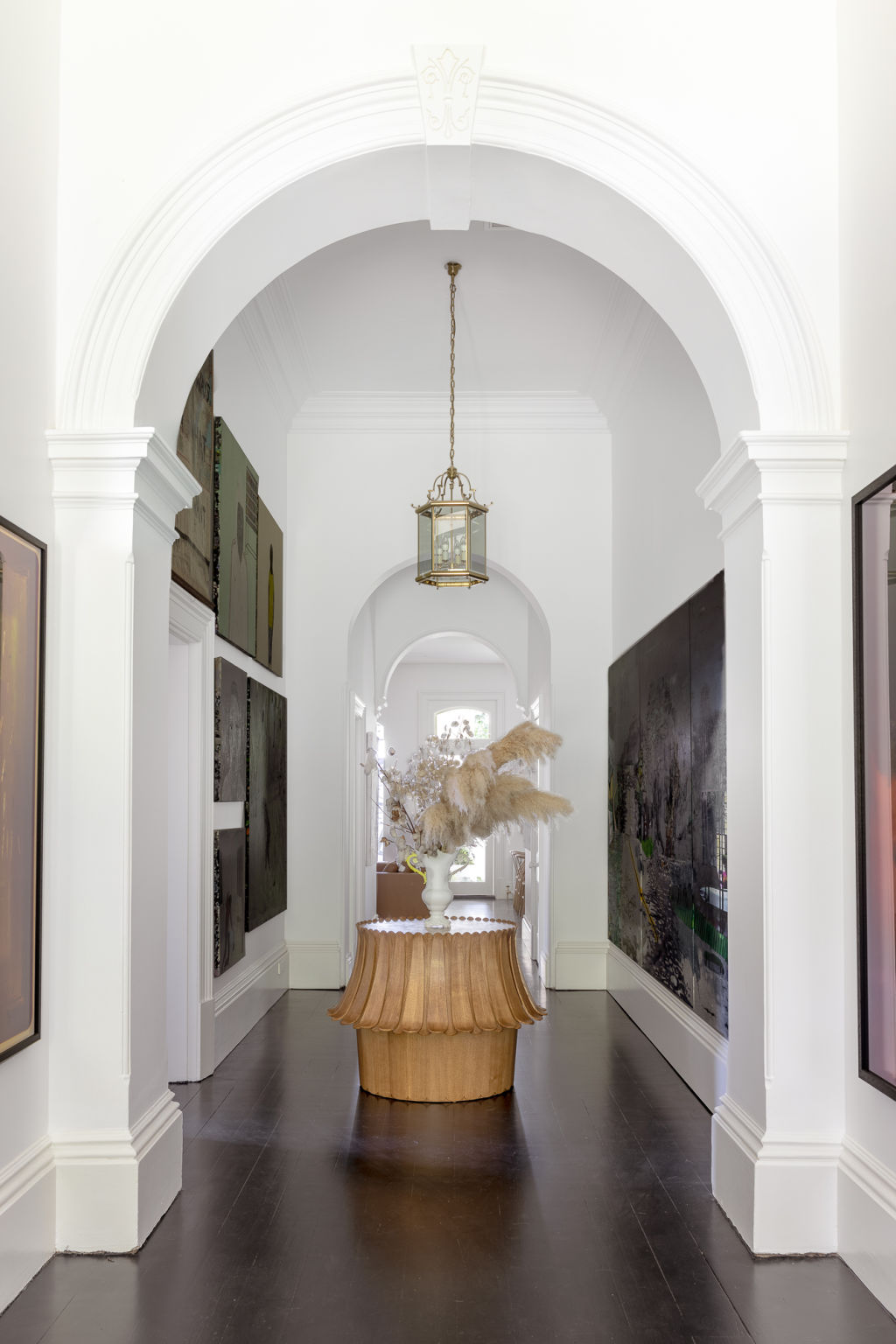
“In this case, a close friendship gave us a free pass, but as any designer who has worked for friends before will know, this is a double-edged sword. The stakes are extra high, and you just really want to give it some extra sparkle and make sure it really bloody works!”
The experience of moving through the residence can be likened to opening a treasure chest.
Each room houses mind-blowing contemporary art collections, along with an unpretentious amalgamation of design classics and inherited antiques.
The result is a true visual feast – an interior that’s not just a shell for curious items but rather an extension of these collections.
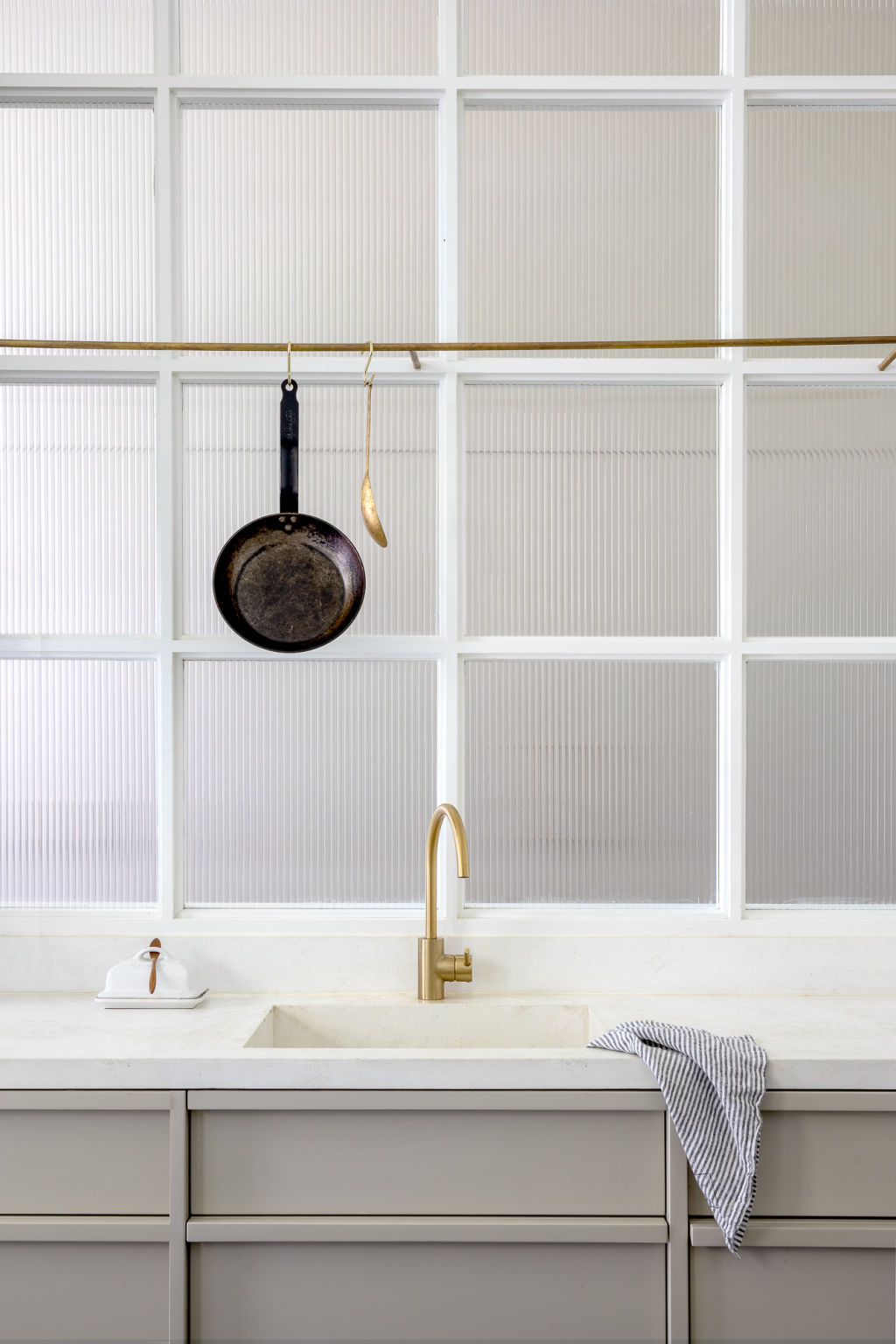
Overall, the scheme is largely restrained and neutral, allowing for a delicate equilibrium between structure and objects.
In the kitchen, whitewashed walls are contrasted by a deep green range hood and splashback.
The glass screen brings balance to the light scheme, offsetting the white concrete benchtops.
The screen concept takes a slightly different form in the kids/guest bathroom, equally leveraging the tall ceilings while being dialled up a few notches on what Leopardi refers to as the “glamourmeter”.
The aged brass brings a classic nod to this zone.
The main bedroom, with a connecting dressing room and en suite, acts as a retreat among the chaos of family life.
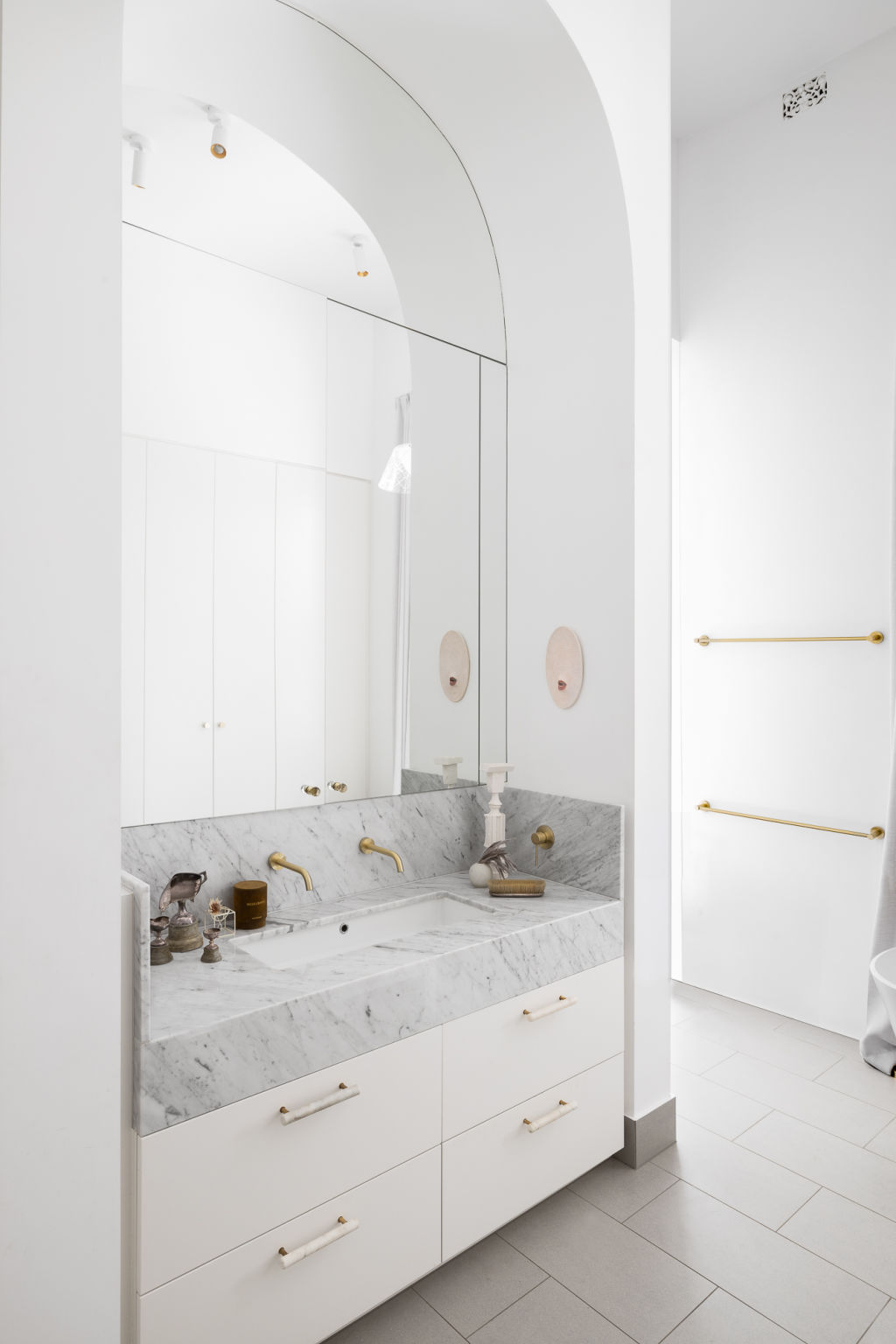
The arched vanity recess is the hero of the space.
This simple but dramatic moment mirrors the soft arches of the main hall and existing window details, bringing the home’s original heritage soul into the contemporary context.
“This project was a really special opportunity on a number of levels,” explains Leopardi.
“From the beauty of the existing heritage house and the incredible collection of art and furniture that fills it. But mostly having a hand in shaping the spaces that treasured friends will hopefully enjoy for many years to come.”
We recommend
We thought you might like
States
Capital Cities
Capital Cities - Rentals
Popular Areas
Allhomes
More
