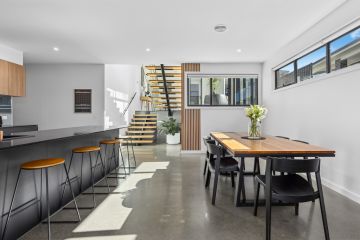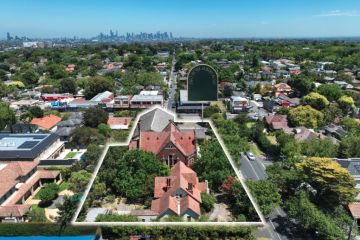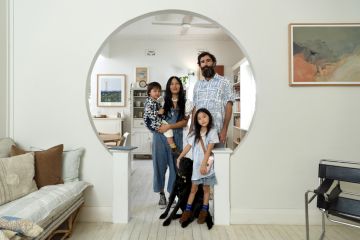The architects who shaped Canberra
Over the past century many architects have added their “language” to the Canberra landscape; like our first private practitioner, Kenneth Oliphant, through to 1960s entrepreneurs Pettit & Sevitt who brought architect-designed homes to a broader market.
Contemporary architects carry on that responsibility and their creations and opinions are not only their legacy, but an important contribution to Canberra’s heritage.
THEN
Kenneth Oliphant
“Oliphant came to Canberra after his Melbourne firm won a competition to design houses here,” says David Hobbes, an associate at Philip Leeson Architects, who is a joint heritage adviser to the ACT government.
“At that time, most of the homes and buildings in Canberra were designed by the government and he was sent to supervise the construction of the winning designs.”
Hobbes says it wasn’t long before Oliphant was approached to design homes for Canberra’s middle class and his early work began to populate parts of the inner south and north.
Two of Oliphant’s more well-known achievements include historic Calthorpe’s House and the Barton Court apartments.
“Part of his appeal was that he wasn’t government and that his designs were individual, detailed, elegant, sit well on their sites and are enhanced by their gardens,” Hobbes says.
“His buildings definitely have contemporary cache.”
Pettit & Sevitt
These Sydney builders were creatures of the swinging sixties who introduced mass market architecture into project building.
Pettit & Sevitt made their name in Sydney where their split level and pavilion-style homes created a big impact, particularly on Sydney’s North Shore with its steeply sloping bush blocks.
“Their style was particularly suited to our sloping blocks in suburbs like Aranda, Pearce and Torrens and they worked well with native gardens,” Hobbes says.
“When you walk around their designs, you get a real sense of how they created the illusion of space. The actual floor space might be quite modest, but the split-level and positioning of windows create a feeling of spaciousness.”
NOW
Terry Ring
Terry Ring is the principal of Kingston-based Architects Ring & Associates. He believes the holy grail for architects is to create a sense of place in every home they design.
“In Latin, that’s known as ‘Genius Loci’ and it really distils into that feeling you get in a home when it feels just right,” he says.
Many of his designs are in Forrest, Deakin and Red Hill.
Rings says his designs are guided by three principles: scale, proportion and balance.
“You have to get those right or a home is just not going to work,” he says.
“And it’s got to work in its street setting – you have a responsibility to the other homeowners that your design is going to improve their amenity, not detract from it.”
Tony Trobe
Tony Trobe is a well-known architectural commentator on ABC Radio and principal of TT Architecture, also based in Kingston.
The multiple award-winner is concerned about the approach to home design in new suburbs.
“Their homes seem to be conceived with either of two approaches; uniformity or the personal whim model,” he says.
Trobe advocates a design focus at the street level rather than the house or the whole suburb.
“The identity of the street should be king,” he says.
“One might opt to live in a street with a cluster of simple modernist boxes, traditional Manuka cottages, Frank Lloyd Wright Prairie houses or Aussie shed-styles.
“Each street needs to have a coherent theme. Our new suburbs should not, in Menzies words, ‘ruin a good sheep paddock’.”

Old meets new
The meticulous attention to detail, excellent proportions and solid construction have allowed Canberra’s Oliphant homes to stand the test of time.
For architect Rodney Moss and his wife Christina, pictured, it was one of Oliphant’s early designs – a 1930s heritage-listed property in Barton – that offered an ideal starting point for their family home.
Designed in 1988, Rodney’s award-winning contemporary extension is concealed behind the original cottage facade. While the front rooms remain in their original condition, light-filled open-plan living extends out the back and onto the alfresco deck and swimming pool.
The home’s high-pitched roof – another hallmark of Oliphant’s work – gives Rodney his studio space.
They are the home’s third owners. Its first owner was Alf Stafford, the personal driver for a long line of prime ministers from Menzies through to Whitlam.
Alongside the beautiful design, the Mosses love the history of Canberra’s early homes and their links to the city’s foundation.
“We hanker for something that’s rooted in the past,” Rodney says.
Cover property

Designed in 1927, Alcorn House is a classic example of Kenneth Oliphant’s early Canberra work.
The heritage-listed house boasts period details throughout and a mix of formal and informal living areas.
Positioned on a 1202-square-metre block, the residence is set among established gardens, providing a peaceful, private setting for entertaining.
The open-plan family and meals area opens onto a sunny terrace, overlooking the heated swimming pool.
Modern inclusions in the kitchen and bathrooms are sympathetic to the home’s original design.
The gourmet kitchen is equipped with stone benchtops, gas cooking and high-quality appliances.
All bedrooms are generously proportioned and two feature en suites and walk-in wardrobes. Two secondary bedrooms include built-in wardrobes and a fifth room could be used as a home office or study.
It is conveniently within walking distance to both grammar schools, the Parliamentary Triangle and Manuka’s boutiques and restaurants.
We recommend
We thought you might like
States
Capital Cities
Capital Cities - Rentals
Popular Areas
Allhomes
More







