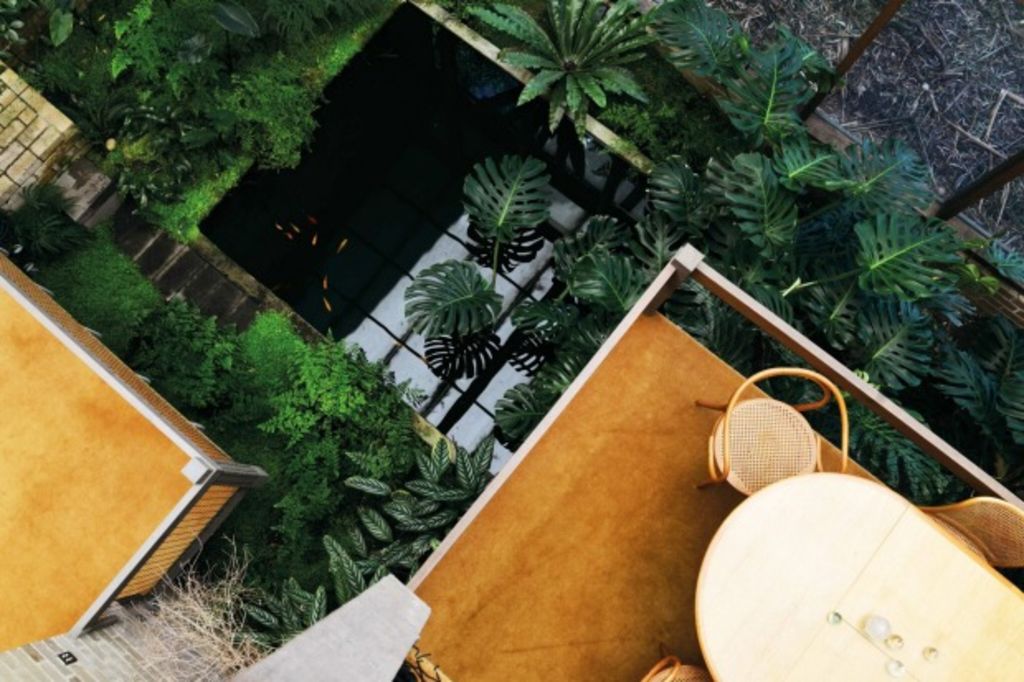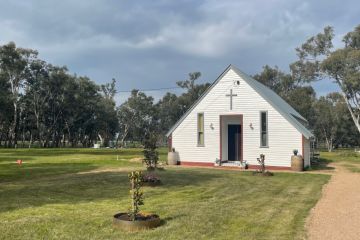The best new design books

With Christmas just around the corner, we’ve rounded up the best new titles guaranteed to please any design lover.
1. Shelter
The somewhat rundown and dark homes featured in Shelter are refreshing in the often over-styled design world.
“These homes have withstood decades worth of both hot summers and cold winters; it’s just our expectations of what a home might look like have shifted dramatically,” says the book’s author, photographer Kara Rosenlund.
The book offers a rare insight into various atypical abodes across rural Australia uncovered by Rosenlund on her travels.”There were occasions when people would be a little baffled or bemused as to why I’d get so excited about finding their homes, or spending an entire day in an old shearer’s shed, but that’s what I loved about putting together Shelter,” Rosenlund says.
If tasked with selecting one of the homes to live in permanently, Rosenlund would choose the small, one-room home in country Victoria documented in the ‘Creek Bed’ chapter.
“It has this incredible power of bringing everyone in the home closer together because of its cosy proportions,” she says.
“It has a big fireplace, farmhouse table – and there is something primitive about it that draws me in.”

Extract from the book Shelter by Kara Rosenlund with photography by Kara Rosenlund published by Lantern, RRP $59.99.
2. Indoor Green: Living with Plants
Indoor Green is a modern-day Bible for plant lovers. Written by Bree Claffey, (owner of Melbourne store and gallery Mr Kitly) and photographed by Lauren Bamford, the book features plant care information, famous plant-adorned spaces and homewares in a manner that’s as educational as it is visually appealing.
Among the book’s highlights is a photographic tour of Robin Boyd’s Featherston house (“a thrill and an honour to be able to include,” Claffey says), Japanese homes, and the plant-adorned spaces of Mr Kitly stocked artists.
 Written by Bree Claffey and photographed by Lauren Bamford. Published by Thames & Hudson.
Written by Bree Claffey and photographed by Lauren Bamford. Published by Thames & Hudson.
3. Visionaries In Suburbia: Griffin Houses in the Sydney Landscape
Edited by Anne Watson. Compiled by the Walter Burley Griffin Society.
Visionaries in Suburbia documents the contribution of early 20th century American architects Walter Burley Griffin and Marion Mahony Griffin to developing the Sydney suburb of Castlecrag.
The celebration of Australia’s natural environment in the Griffins’ work was a groundbreaking change for Australian architecture, presenting a new vision for suburbia.
Throughout the book are a series of essays written by heritage specialists and Griffin homeowners with original plans, drawings, illustrations and photographs all showcased.
To find out more about the Griffin’s work, visit the Walter Burley Griffin Society website.
 Felstead house from Edinburgh Road. Photographer Eric Sierins 2012, courtesy Walter Burley Griffin Society Inc.
Felstead house from Edinburgh Road. Photographer Eric Sierins 2012, courtesy Walter Burley Griffin Society Inc.
4. The Terrace House: Reimagined for the Australian Way of Life
The terrace homes of inner-city Melbourne and Sydney represent a historic period in Australian architecture.
While these homes are often sought-out by buyers as a compact, attractive and sustainable housing solution, they lack natural light and ventilation and have little connection to their backyards.
“These terrace houses weren’t really originally designed to suit the Australian climate apart from the front verandah, which wasn’t seen in their British counterparts… This is where the interest in their renovation comes in,” says editor Katelin Butler.
Given the difficulty involved in renovating original terrace homes (often on long, linear sites with built-up boundaries, significant heritage constraints and enclosed rooms with compromised access to light and fresh air), The Terrace House is a valuable resource.
Every house in the book features before and after plans to show the condition architects were working with, and offers data such as the original build year, site dimensions, number of occupants, number of bedrooms and bathrooms (before and after), and the cost of the renovation in dollars per square metre.
“I am drawn to the upper level of Chenchow Little’s Skylight House,” Butler says.
“Here, the architects have turned the Victorian terrace on its head, and placed the living spaces on the upper level (and the bedrooms on the ground floor) with a sculptural glass roof that opens these spaces to the sky. A central courtyard also allows access to fresh air and a connection to nature.”
 Edited by Cameron Bruhn & Katelin Butler. Published by Thames & Hudson.
Edited by Cameron Bruhn & Katelin Butler. Published by Thames & Hudson.
Rising house prices, the desire for a simpler life, sustainability and the ability to possess a moveable home are just some of the reasons why interest in tiny houses has skyrocketed in recent years.
Originating in the United States where they were used to accommodate victims of Hurricane Katrina in 2005, the tiny house movement has since spread internationally with numerous articles, documentaries, websites and books covering the lifestyle.
While these residences come in many styles and formats, they all share the same minute floorplan.
XS – Small Houses Big Time documents the many homeowners and architects who take on the simple yet challenging task of designing and building a tiny house.
 By Lisa Baker. Published by Braun.
By Lisa Baker. Published by Braun.
We recommend
We thought you might like
States
Capital Cities
Capital Cities - Rentals
Popular Areas
Allhomes
More






