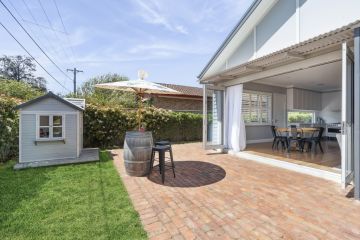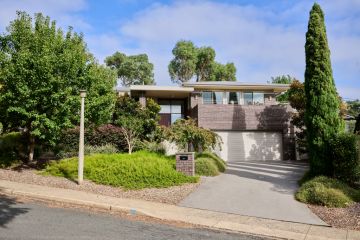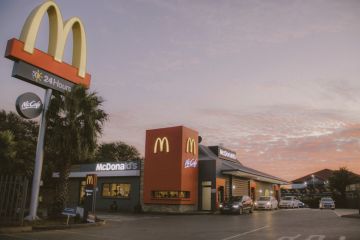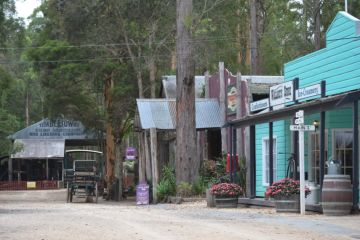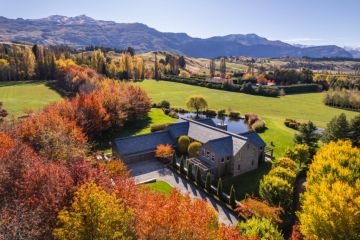The Block 2016: aiming to set a standard in an emerging Port Melbourne pocket
The co-creator of TV series The Block hopes its latest venture will set an example for other developers building tiny, “unliveable” apartments.
Executive producer Julian Cress said this season’s imposing task – a low-density conversion of a derelict art deco building in Port Melbourne – set a standard in an emerging residential area.
The rapid construction of compact, investor-targeted apartments across Melbourne has sparked a size matters debate in the property market.
In New South Wales, minimum measurements apply to off-the-plan apartments, but Victoria has no such benchmark.
The heritage-protected behemoth at 164 Ingles Street was bought for more than $5 million by The Block‘s production team from real estate tycoon Harry Stamoulis.
The former soap factory office is within the Sandridge precinct of the Fishermans Bend renewal belt, a largely industrial and commercial tract, which the state government expects will undergo significant change since being re-zoned.
“We take this stuff very seriously; beyond making a TV show, it is really important to us to feel like we are leaving some legacy behind in term of the buildings we are doing,” Cress said.
“There have been a number of very contentious developments put forward in this area, a lot of backlash from the community about developers’ intentions here, building those tiny little boxes that are virtually unliveable, creating massive high-rise structures that block out light and create wind tunnels.
“For us to come in and do a really sympathetic restoration of a beautiful old building and create generous and sophisticated residences, and put them on the market, I think helps set the tone for what this place could be. I hope others see that and follow our lead.”
Surrounding the reality TV site is a village of more than 280 townhouses, being built by Stamoulis’ development company.
The Block launches its 12th series on Sunday at 7pm on Channel Nine.
Five teams will transform the 1920s factory over several weeks into five large apartments, with auctions later in the year.
Cress said the local council set firm development rules.
“One of the key things about any heritage restoration is that there are very prescriptive details that need to be adhered to,” Cress said.
“In this case, for us to get permission to change this building into apartments, council gave us very strict guidelines.
“It respects history and blends history with contemporary.”
Architect Julian Brenchley, who has designed all of The Block‘s projects, said the rundown building hid many treasures.
“Back in the day, the bosses used to walk around the mezzanine floor looking down to all the worker bees, and we have managed to keep a lot of that feeling inside the building,” he said.
“During the show, you will find the contestants will have to re-use the timber joinery, right from the early days. I am talking cedar and rosewood architraves, and existing glass – some really pretty things that would have otherwise ended up in a skip.
“It has been rescued. The external fabric and the internal fabric have a level of significance. It has fabulous character. We will make good to reinstate ceilings and columns and terrazzo, timber panelling, and lighting.”
WBP Property Group boss and buyers’ advocate Greville Pabst said the show’s new address was within an area of evolving demographics.
“It is right between Melbourne’s CBD and the inner bayside,” he said. “There is a lot more residential moving in there, and a lot of those former industrial building are changing their use to residential.”
Last season, contestants renovated the former seedy Hotel Saville, on a once ugly and neglected corner of Commercial and Punt roads in South Yarra, into luxury apartments, with a ground-floor cafe.
We recommend
States
Capital Cities
Capital Cities - Rentals
Popular Areas
Allhomes
More
- © 2025, CoStar Group Inc.
