The Block 2018: We review the five Gatwick apartments for sale in St Kilda
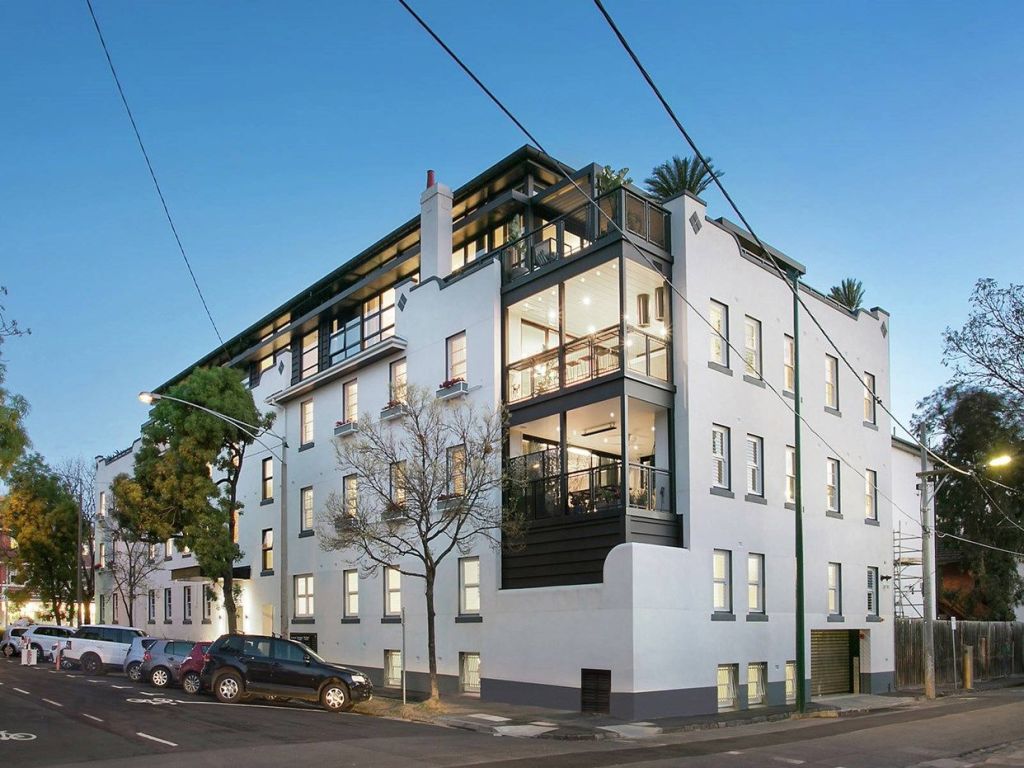
The sun rises over the bay at St Kilda, kissing the horizon, and brings with it a breeze to softly ruffle the curtains in new apartments at The Gatwick, on Fitzroy Street.
Tranquil moments like this – to be enjoyed by the soon-to-be owners of the five luminous, welcoming apartments renovated by teams on The Block this season – belies the rough and tumble history of The Gatwick, which opened for business in the 1930s.
Majestic when opened, on a grand avenue connecting The Esplanade to leafy St Kilda Road, the art deco hotel suffered years of neglect before five couples on the Nine Network program took it on.
Teams have endured three months of intense effort to remodel the large, three-bedroom homes and terraces ahead of the nailbiting auctions.
The designs of the apartments (two penthouses and three on two other levels) nod to the property’s heritage and the quirks of this diverse inner-city suburb, with individual flourish. All couples took risks in pursuit of a showstopping result.
St Kilda has always been a melting pot; the fresh Gatwick represents re-emerging Fitzroy Street.
Over the years, The Block’s contenders have proven a knack for producing remarkable homes in both triple-A postcodes and those on the up and, defying decades of wreck and ruin, the beautiful 34 Fitzroy Street earns its place high on the list.
Domain magazine cover winner
Jess and NormApartment 4/34 Fitzroy Street, St Kilda
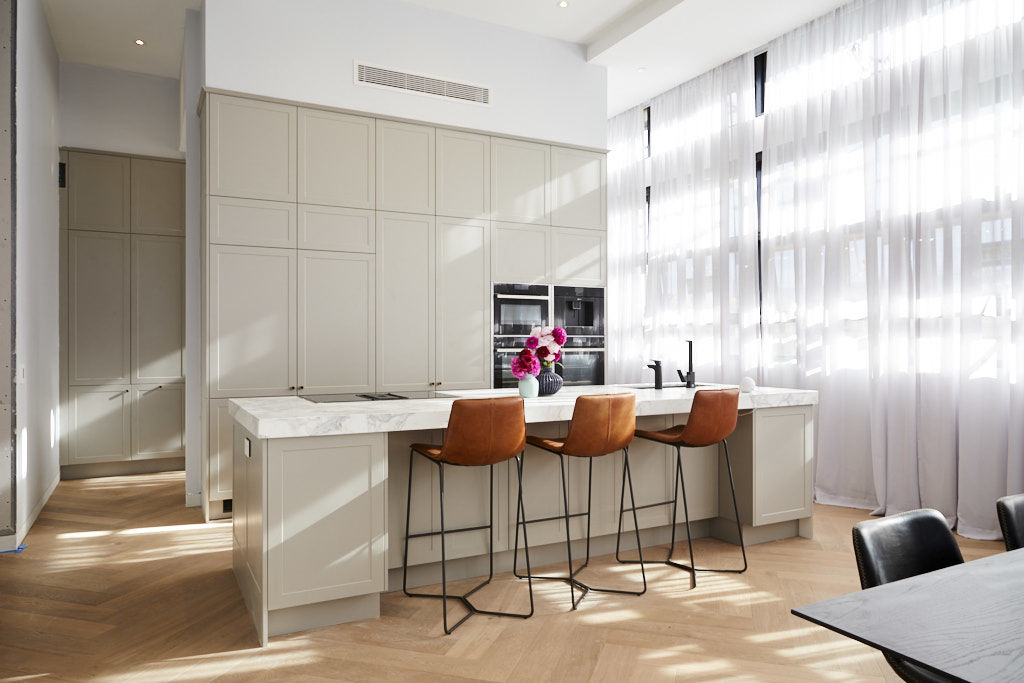
Auction: October 27
Agent: Hocking Stuart, Sam Inan 0433 076 999, Julian Cannata 0424 717 913
Oh, to be in St Kilda in the springtime. On a roof. In a penthouse. With a butler’s pantry so good it might make you go out and hire an actual butler.
This apartment is a corker. If the ceiling heights don’t get you, the amazing “second kitchen” will.
From the natty little gold and black cupboard handles to the long timber shelving on one side and the stoneclad beauty of the other, this is a genuine big-ticket item.
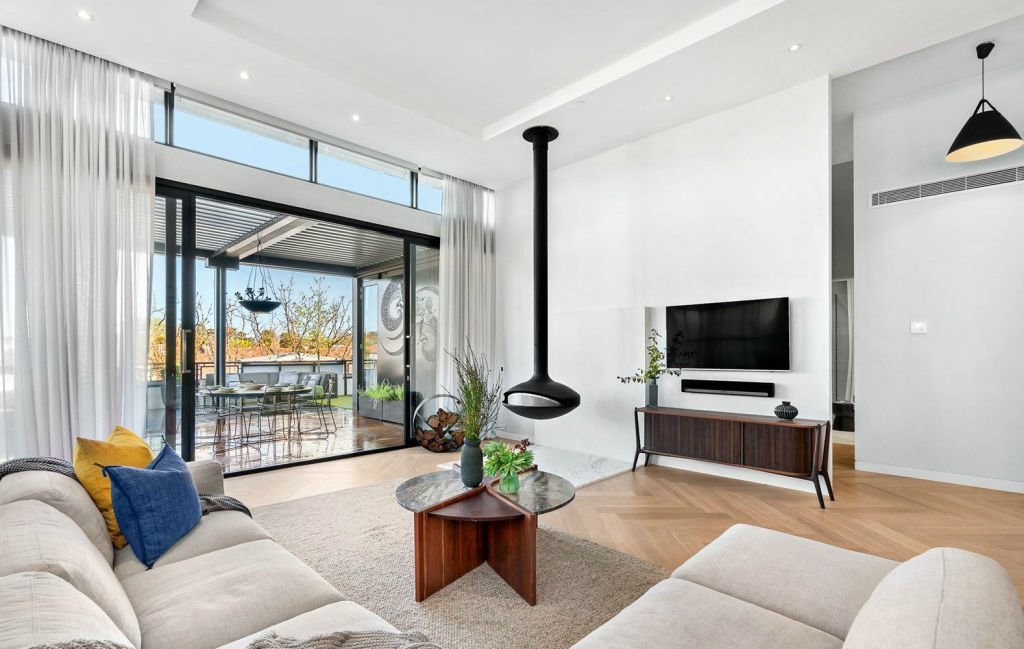
It’s not the only one in this apartment. There are plenty. There’s a luxe, languid feel here. It’s probably to do with the 15-metre long hallway, its four-metre ceiling and the fabulous flow of light and air.
Beyond the eye-popping butler’s pantry is the especially fine kitchen. The pale mushroom tones of the floor-to-ceiling cabinetry sit perfectly against the gorgeous sober brawn of the marble-topped island bench. The cluster of ovens to the right is smartly contained and the black sink and tapware complete what is a thoroughly arresting space.
Flowing from here is the elegant dining area, taking the dinner guests down to the living room where the pendulum fireplace holds a dramatic floating focus. Illuminating the oak herringbone floors are banks of floor-to-ceiling windows. Head back to the top of that magnificent hallway where two smart bedrooms are serviced by a modish central bathroom. The backlit concrete-framed vanity mirrors are excellent and the marble niches lend a little pop of panache. Muted greys, the deep egg-shaped bath and the neat black trim combine to create a stand-out room.
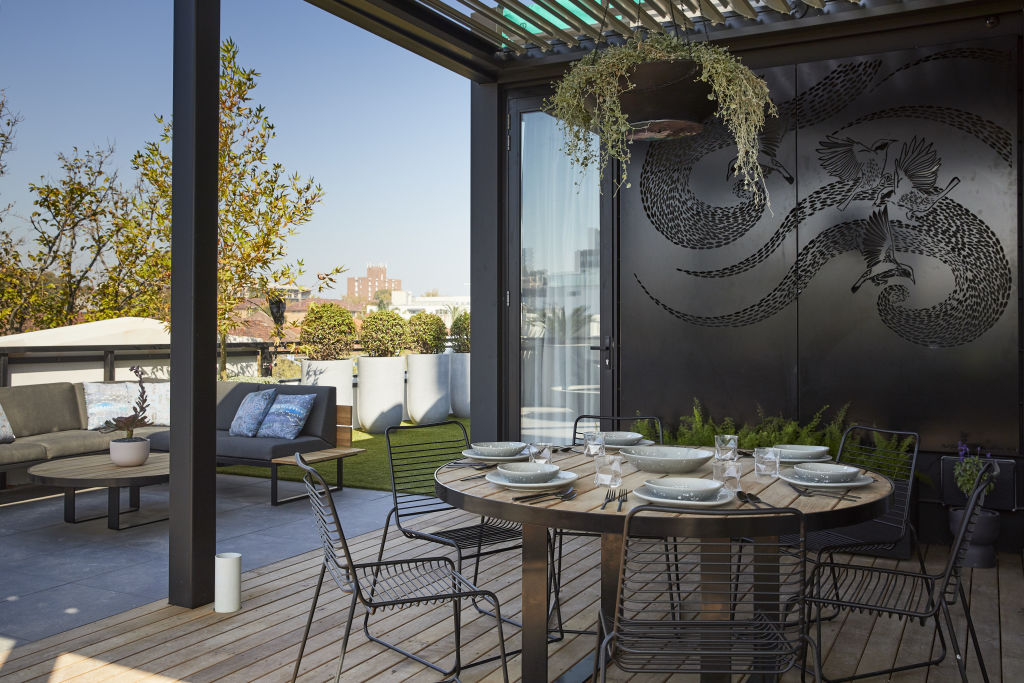
Go through the lovely, banded opaque door that creates a glow at the entrance to the main bedroom. Here that fine herringbone floor rolls through and around to a walk-in wardrobe with linen-look laminate and marble-topped make-up station.
Touches like this ramp up the glamour, as does the en suite where the striking seam of the gorgeous marble feature wall and vanity against the simplicity of the white block tiling provide a fitting fanfare.
Kerrie and Spence
1/34 Fitzroy Street, St Kilda
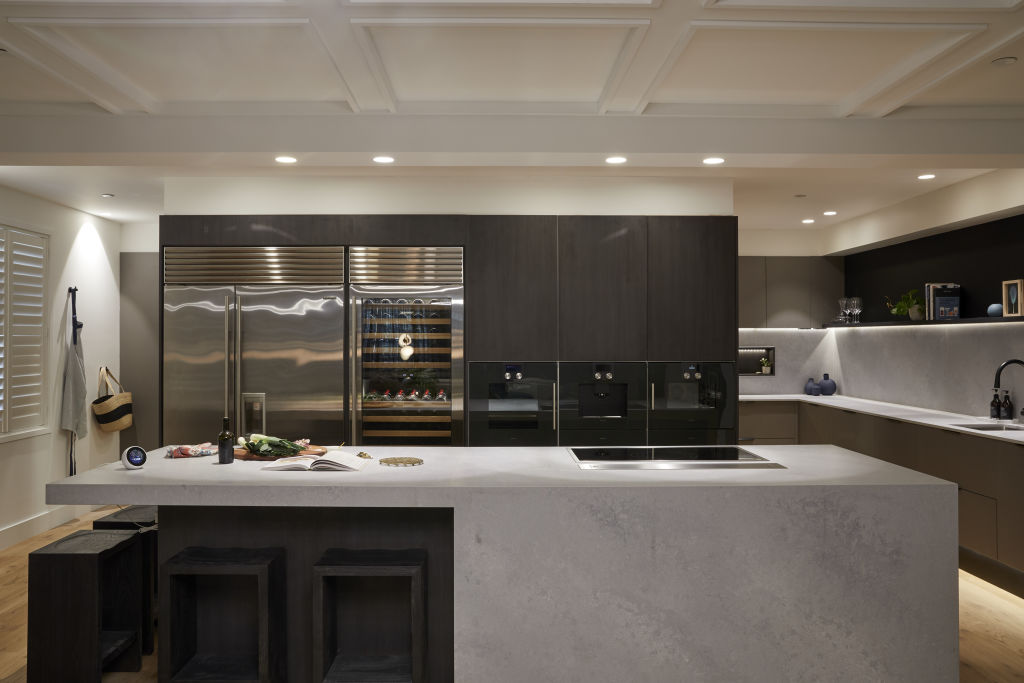
Auction: October 27
Agent: Hocking Stuart, Stephanie Evans 0420 215 919, Emily Adams 0423 264 224
Meticulous. Thorough. Discerning. Don’t let the cool tones of those words fool you – there’s much to admire about this handsome pad, not the least the brilliant attention to detail and the feeling that you’re in safe, stylish hands.
The magnificent sweep of the hall starts the story, taking the eye to the clever cut-outs exposing the living and dining area to the right.
Before that two bedrooms are all elegant understatement; one offers a brilliant little reading room, too. The crisp, central bathroom is an easy winner, the urbane black on white palette and clever niche lighting strike the perfect subtle notes.
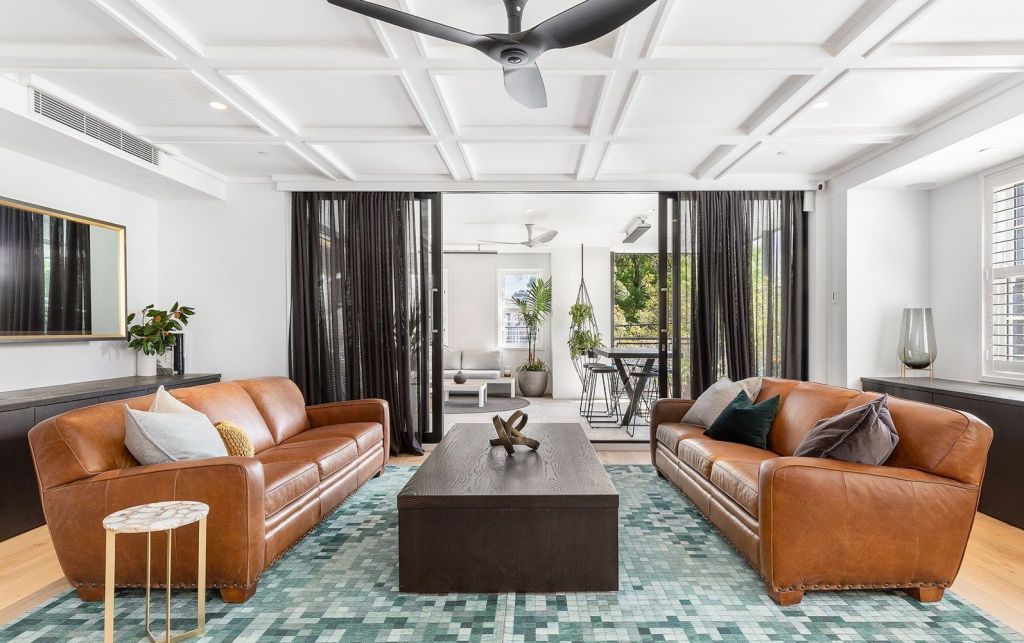
The main bedroom is a fitting end to the fine passage, elegantly spacious with a splendid walk-in wardrobe behind. The sublime en suite boasts gorgeous herringbone tiling that makes the stylish projected mirror cabinets pop even more.
The coffered ceiling is inspired, linking living, dining and kitchen spaces with a sophistication that underscores the assured polish throughout.
Then you get a kitchen to make you weep – a gorgeous, urbane study in function, form and fridges. You’ll never look at your old frost-free the same way.
An open-ended butler’s pantry that provides acres of stone-topped space is a particularly fine flourish on which to finish.
Courtney and Hans
2/34 Fitzroy Street, St Kilda
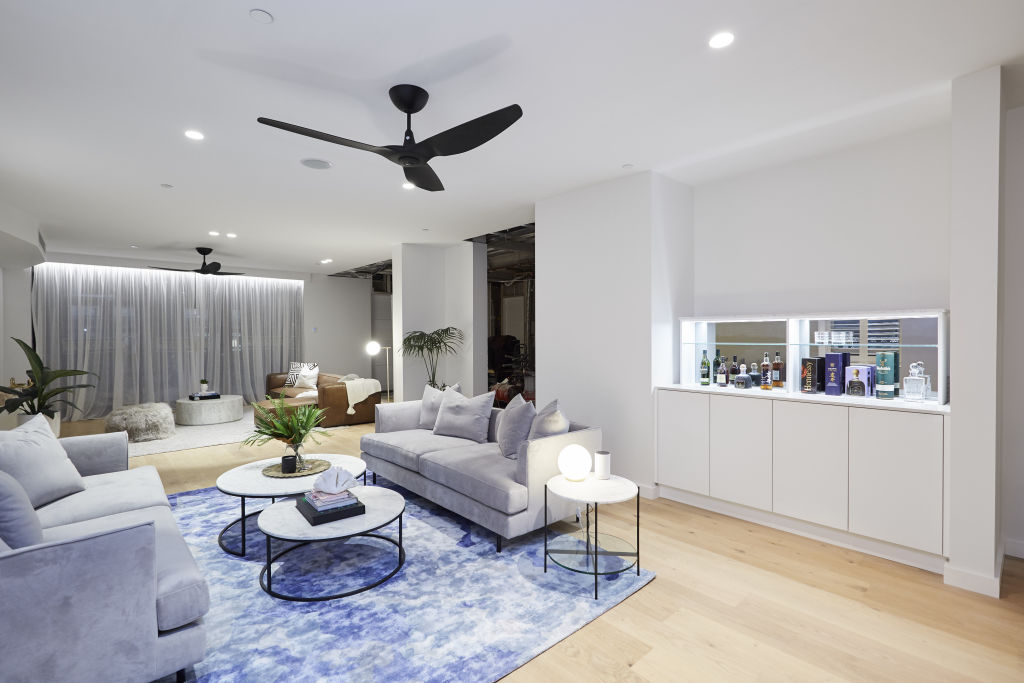
Auction: October 27
Agent: Wilson, Jesse Raeburn 0415 061 366, Graeme Wilson 0418 315 645
You know that old joke about space? It’s completely lacking in atmosphere – something that holds as true in architecture as astronomy.
Not here. This apartment never tries to hide the fact that you’ve got a mammoth footprint on your hands – what works here is subtle application and easy flow, rendering the drama of the size thrilling rather than thoughtless.
The grandeur rolls along the north wall where the acreage accommodates a fine dining area, as well as two dedicated lounge spaces.
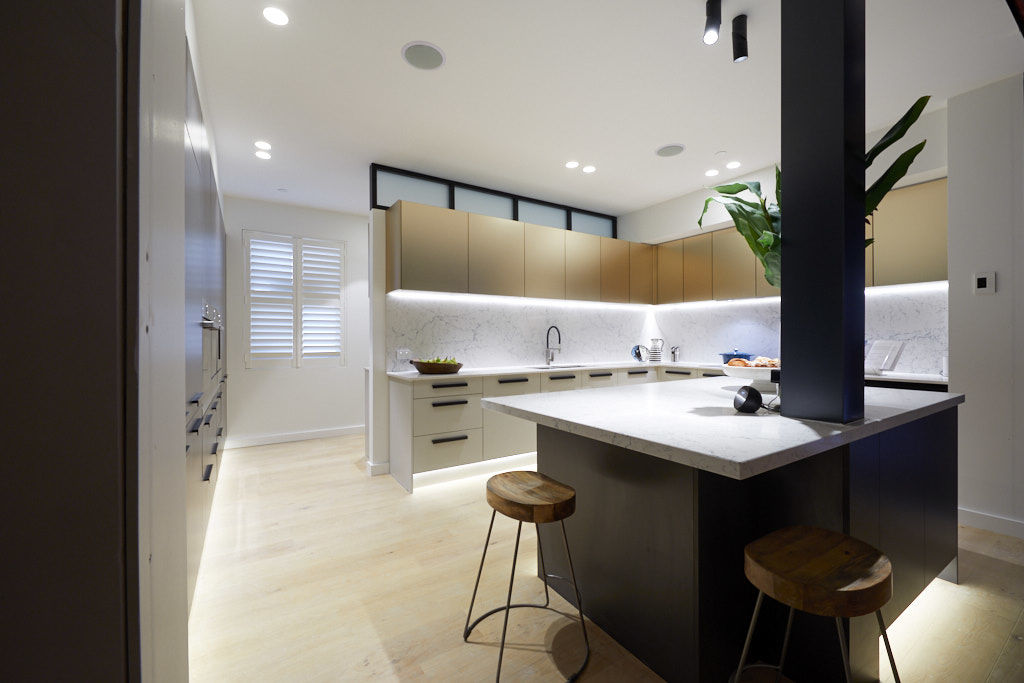
The little things – marble on the deep sills, the disappearing bar and the elegant lighting – provide design depth here.
The spacious main bedroom has its own slip hallway leading to a stellar walk-in wardrobe, chock-full of diverse, clever storage.
The en suite boasts beautiful terrazzo flooring and accents that repeat in the central bathroom beyond, providing a classy point of difference.
Back along the hall, two fine bedrooms wind you back to the kitchen, an all-stops-out beauty.
It is easy to appreciate the zoned away nature of the kitchen, and the combination of divine champagne metallic cupboards with the clean stone splashbacks is luminous.
The butler’s pantry behind is expertly fitted out, and its combination of finishes and tones are near perfect.
Hayden and Sara
3/34 Fitzroy Street, St Kilda
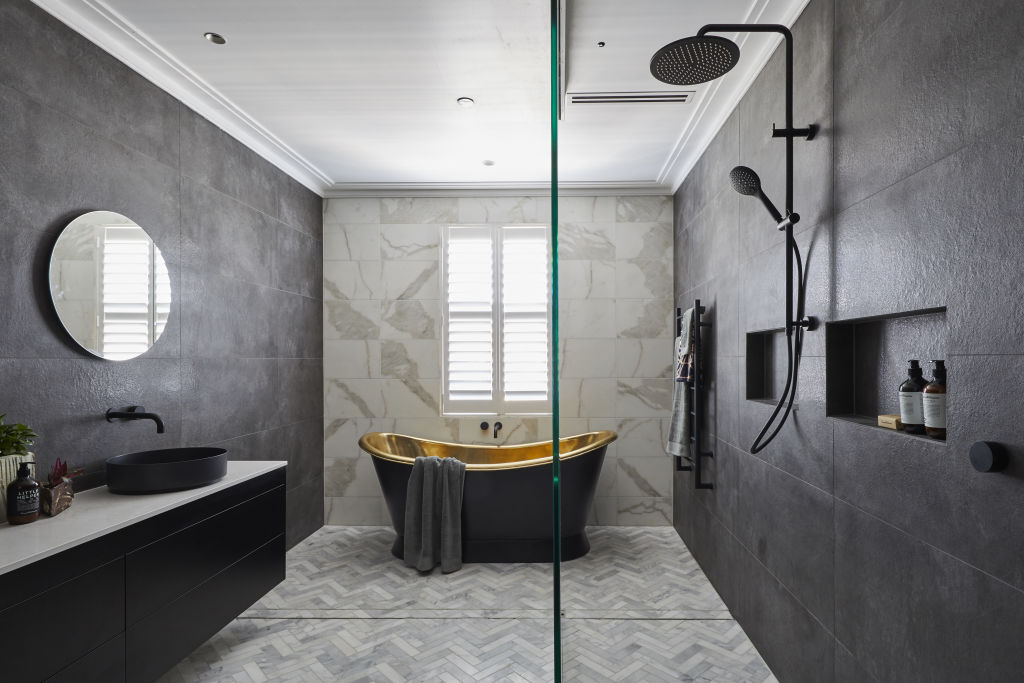
Auction: October 27
Agent: McGrath, Michael Townsend 0406 823 776, Josh Stirling 0432 071 806
There’s dare in this apartment, a touch of dash and more than a little flash, too. It’s a smart move then to anchor down some of the more baroque finishes with thoughtful, classic overall design.
What you get here is light and shade. From the luminous, long hallway and its two fine, understated bedrooms to the buzz of both of the bathrooms – the en suite with its dazzling gold bath, the other with a vertical garden – it’s the contrasts that provide the appeal.
The main bedroom is a ripper. The recessed ceiling creates elegant depth and the walk-in wardrobe provides a brilliant range of storage options.
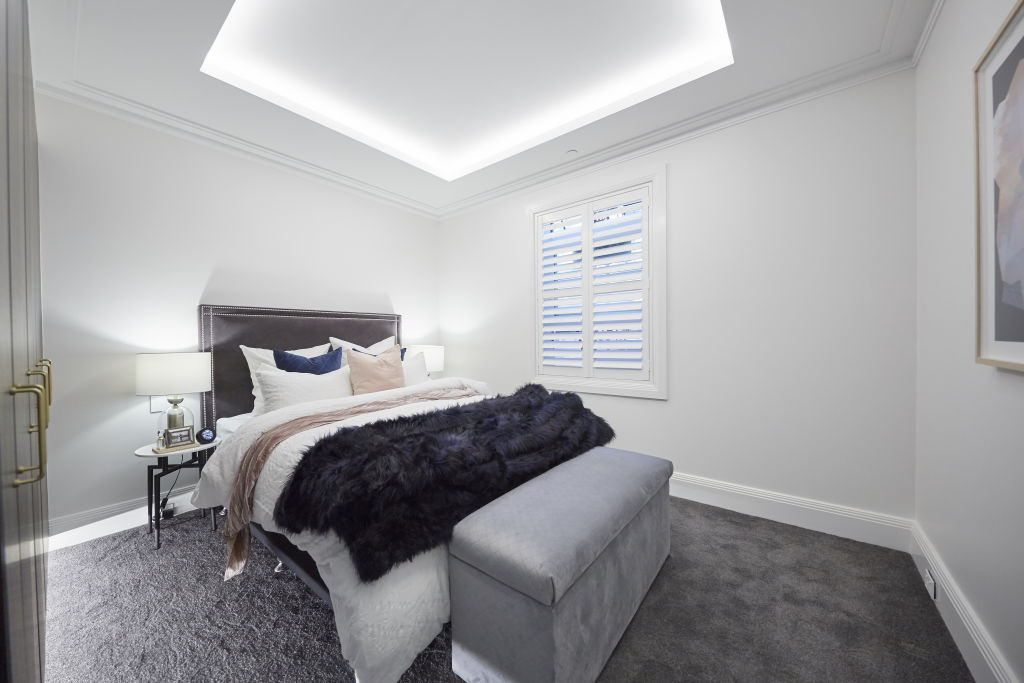
In the en suite that statement black bath with the shimmering gold interior was a major investment and it commands attention.
The herringbone floor tiling is particularly gorgeous. In the living and dining space you get a good, airy footprint to configure anyway you want; the smart-looking glass fireplace adds a welcoming glow.
Buyers will adore the kitchen here – a generous, beautifully configured space with gorgeous stone benchtops and splashbacks against the drama of the matte black cabinetry.
The hidden butler’s pantry is a terrific, too, and those brass handles? Perfect. The window seats? Fabulous. Little things mean a lot.
Bianca and Carla
5/34 Fitzroy Street, St Kilda
Auction: October 27
Agent: The Agency, Michael Paproth 0488 300 800, Peter Kakos 0418 123 993
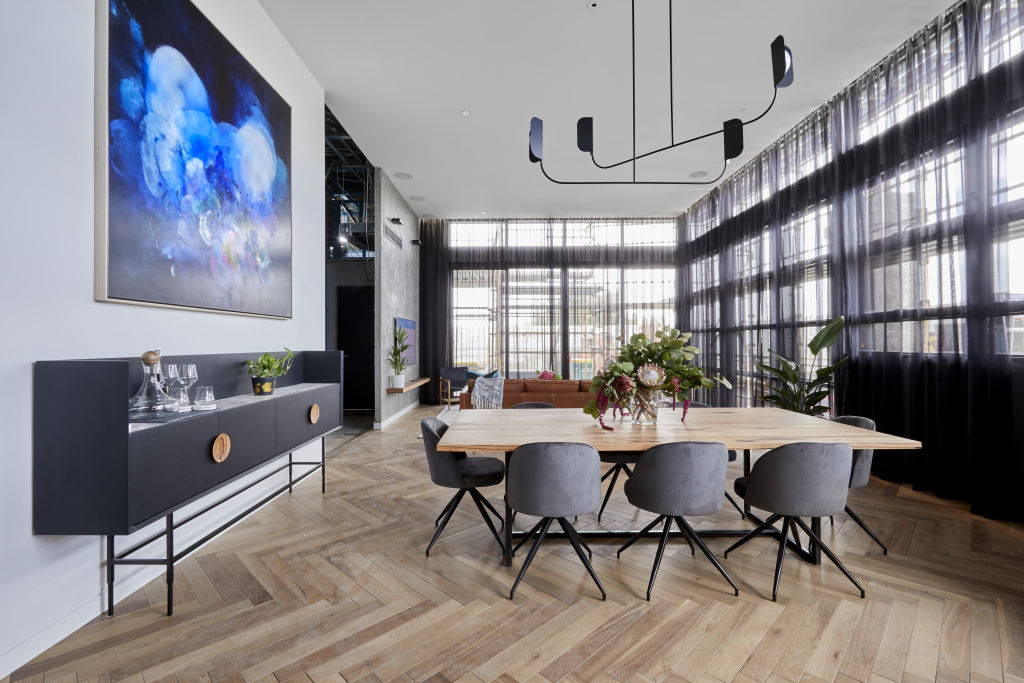
Let’s put it out there right up front. This penthouse pad has contemporary class stamped all over it.
Applaud the way details keep repeating here – the drop-timber ceilings of the bedroom, the strips of brass between the wardrobes, the simple, but ever-so-perfect small rectangle tiles of the laundry, and atop the handsome heft of the marble slab in the en suite.
It is the coherence, and the thematic consistency that so impresses here.
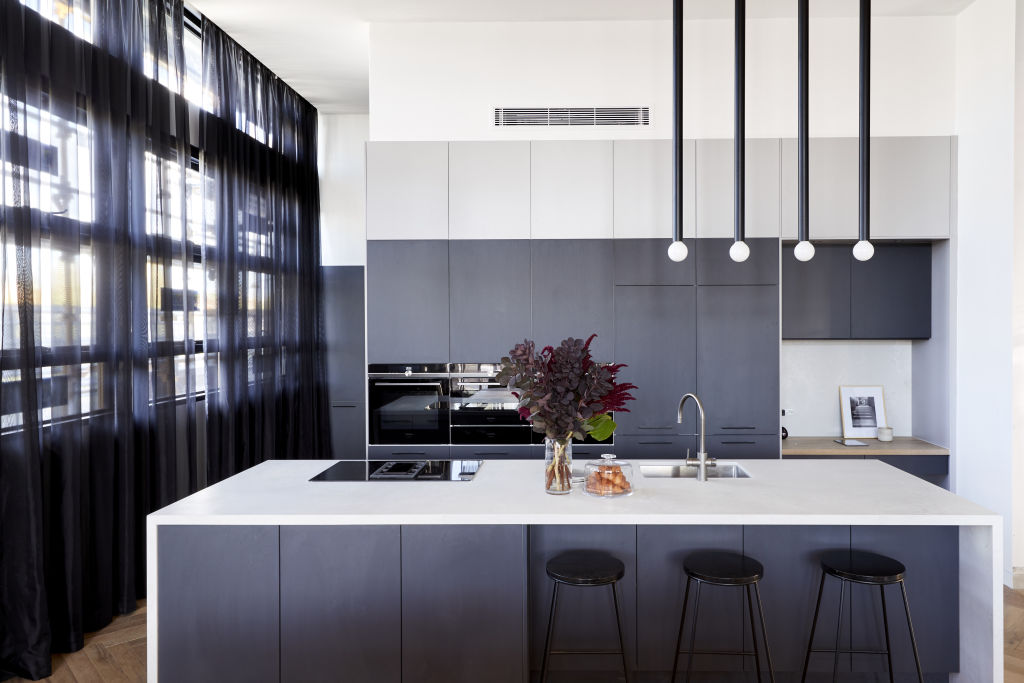
Let’s get to the specifics of what make this a brilliant place. The en suite, with its skylight illuminating the beautiful timber ceiling, the marble-walled shower, the gunmetal grey tapware, are all astonishingly handsome.
The main bedroom, with its bespoke timber cabinets and dark dramatic wardrobe, is deeply appealing and the living and dining rooms have a perfectly modulated feel – the north light plays wonderfully across the oak floors.
You feel like you could just about live in the kitchen and butler’s pantry, such are the excellent dimensions and amenity of both.
The tonal contrast of the cabinetry, the fine waterfall bench and the work nook to the side demonstrate that appearances have been as thoughtfully curated as functionality.
Sophisticated, sumptuous, and with even a slice of a sea view. Seriously superb.
We thought you might like
States
Capital Cities
Capital Cities - Rentals
Popular Areas
Allhomes
More







