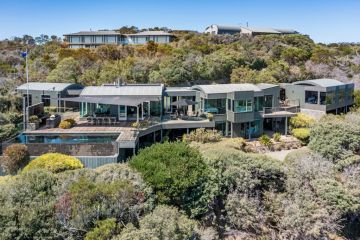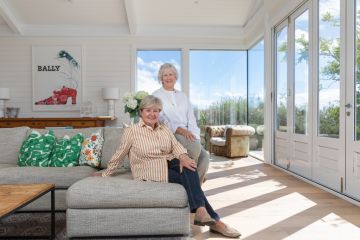The Block 2019: We review the houses for sale at 38 Grey Street, St Kilda
St Kilda has always meant many things to many people. It’s a suburb that makes space for diversity and difference and, although its reputation for accommodating the more colourful side of life has ebbed and flowed over its history, it’s also rightly feted as a place that helps to define Melbourne’s soul.
Maybe you saw Nick Cave at the infamous Crystal Ballroom at the Seaview Hotel in the 1970s. Maybe you marvelled at Darrel Baldock playing for the Saints at the Junction Oval in the ’60s. Maybe you spotted Mirka Mora painting the walls of the Tolarno Hotel. Or, perhaps you took a room for a night or a week at the Oslo.
Up on the rise of Grey Street, the majestic building began life in 1859 as five elegant, three-storey terraces before conversion to budget accommodation and backpackers’ hostel. The old darling fell into decline and disrepair, which is where this year’s intrepid Blockheads come in.
Five couples have put in months of back-aching, heart-breaking work to re-establish the Oslo as one of the great buildings of St Kilda.
The five stately residences have appeared, replacing the grit and graffiti with full-throttle glamour as well as elevators and a soaring lightwell that travels through the middle of each house from the courtyard, over three levels, to the sky.
Reinvention and renewal; that could be on the St Kilda coat of arms and the Oslo the perfect standard-bearer.
Domain magazine cover winner
Mitch & Mark
House 1/38A Grey Street, St Kilda
Call it what you want – Palm Springs or party – but don’t make the mistake of thinking spirited can’t be sophistication itself.
The brilliant first impression comes as soon as you swing open the front door. The formal living room sets the modish tone by introducing classic style leavened by pops of colour to create something that feels instantly luxurious. How wrong is it to so covet a dark herringbone timber floor framing a deep blue inlaid carpet square?
The hits keep coming as you roll back past the stair to the rear open-plan area. While the kitchen, with its superb backlit quartz Caesarstone features, champagne metallic cabinetry and large butler’s pantry is all very fine, what we really love in this area is the hearth. Those pale, slimline bricks flowing across to the living area are low-fi fabulous and bring a mid-century style that hums.
The beauties carry out into the dazzling courtyard where a graphic palm tree soars to the sky. Dark panels on the north edge ground the Palm Springs polish perfectly.
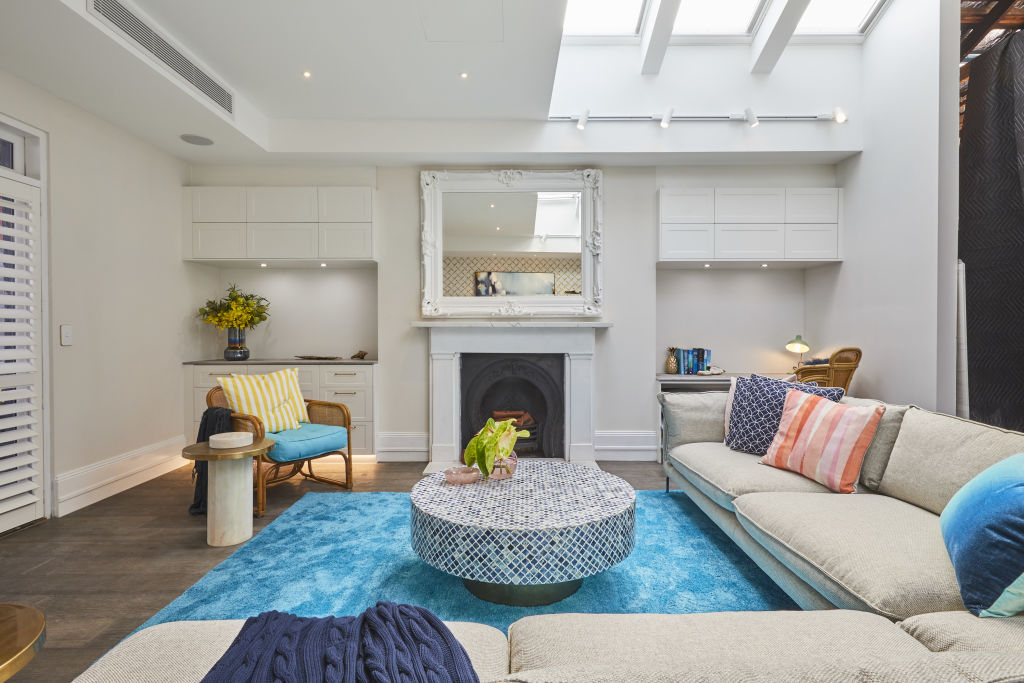
Up on level one, there’s the gorgeous balcony that offers an authentic St Kilda sea breeze as well as glimpses of the bay – more on that as you ascend further.
For now, this floor showcases some seriously beautiful bedrooms from the old-school glamour of the front-facing suite with its subtle gold accents and near-perfect styling to a second bedroom with a luxe glow. The en suites are showstoppers too – the deep blues, the sparkling sunrise yellows, the crisp white, the gold.
All roads lead to the main bedroom – it’s a stunner, with a glorious outlook to the central courtyard.
Up top, you can revel in the views over the bay as you decide whether you want to lounge or live it up in the living room/fourth bedroom/studio. You get a sharp kitchenette and splendid light-filled en suite into the deal here as well as city views from the handsome north terrace.
Pizazz alongside polish; it can happen. It happened here.
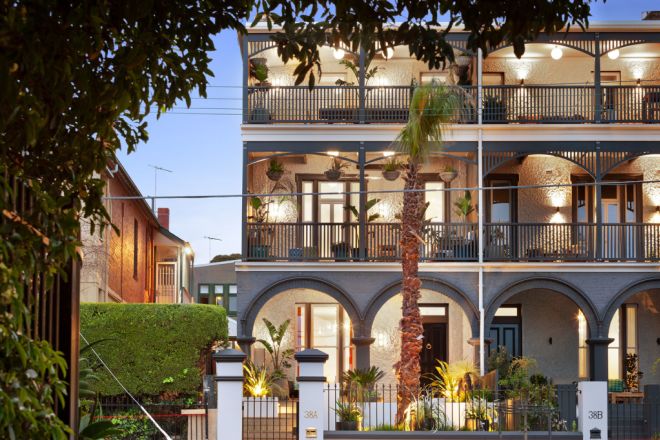
Auction: November 9
Agent: Wilson, Graeme Wilson 0418 315 645
Tess & Luke
House 2/38B Grey Street, St Kilda
There’s drama in this pad and depth – sort of like everyday St Kilda life. Here, though, the richness of texture and the thematic layering of tone – it starts dark and then lifts as the house rises – is smart and appealing.
Those gorgeous herringbone timber floors set the moody scene and flow on to the central kitchen-living-dining space to connect with the soberly handsome charcoal tiles that create a feature of the fireplace.
The kitchen continues the edgy theme with dark veneer cabinetry while the skylight over the oversized kitchen bench brings balance and a promise of things to come.
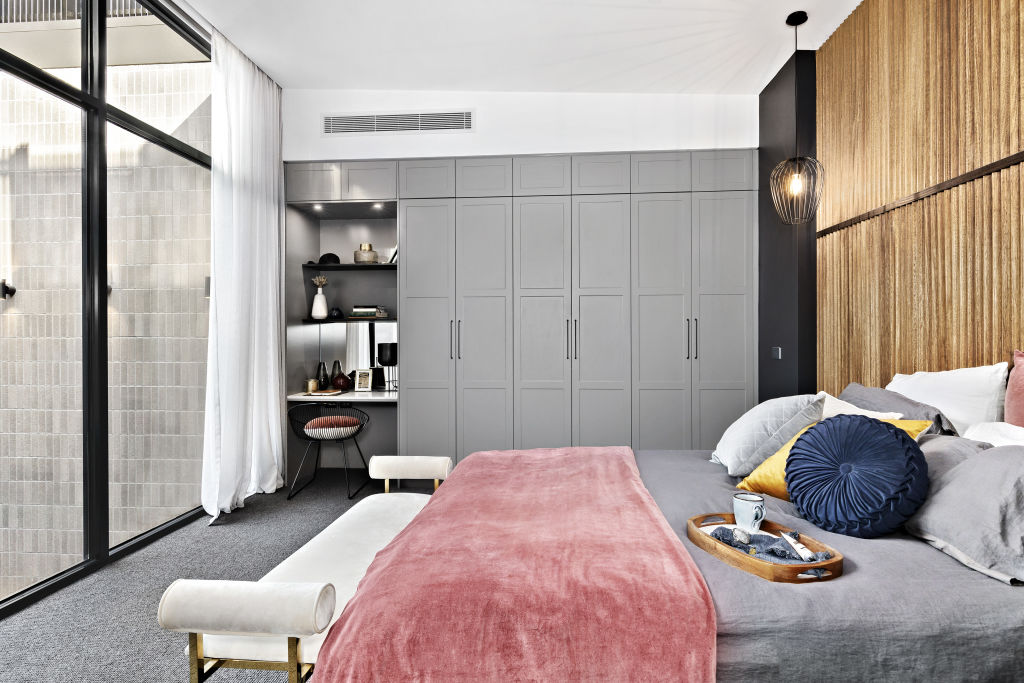
Before that, though, let’s head beyond the dining and living spaces to talk about the courtyard. There’s a wholly satisfying tonal consistency here with the black walls heading to the light accompanied by a cracking sculptural gold trellis and an intriguing spiral staircase.
Things lighten up as you head to level one, and we particularly adore the second bedroom with its utterly brilliant timber-ribbed wall and mushroom-tone shaker profile cabinetry. All boxes ticked here.
The bathrooms star too, with the smooth slimline tiling looking effortlessly stylish in the central bathroom and the terrazzo in the en suite bringing the glamour to service the modish main bedroom.
Big love for the compact but lovely studio space too, with private spiral staircase entry via the courtyard.
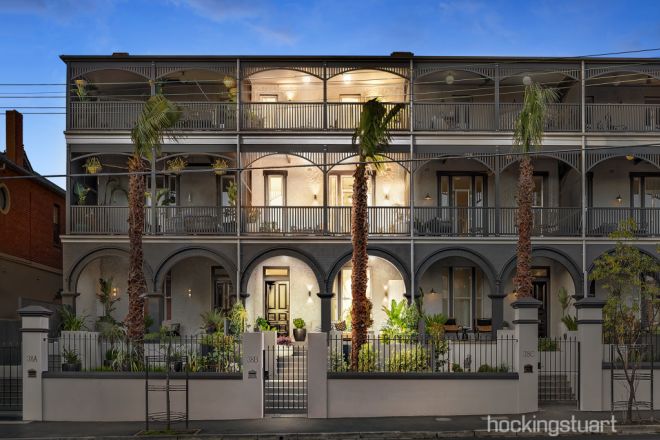
Auction: November 9
Agent: Hocking Stuart, Stephanie Evans 0420 215 919
Andy & Deb
House 3/38C Grey Street, St Kilda
You know that feeling when you fall in love and you just want to stay with the object of your desire? It’s how we felt when we opened the door here.
The light, the depth, the texture and, dare we say it, the love. In this house, you can feel the happy because that’s what good, simple design does: improve your life.
Take things like the exposed brick fireplace in the formal living – the properties of the bricks alone bring out a sort of rustic cool that sits perfectly against the honeyed oak floors. The only thing you need? Some backlit white shelves flanking the fireplace. Job done.
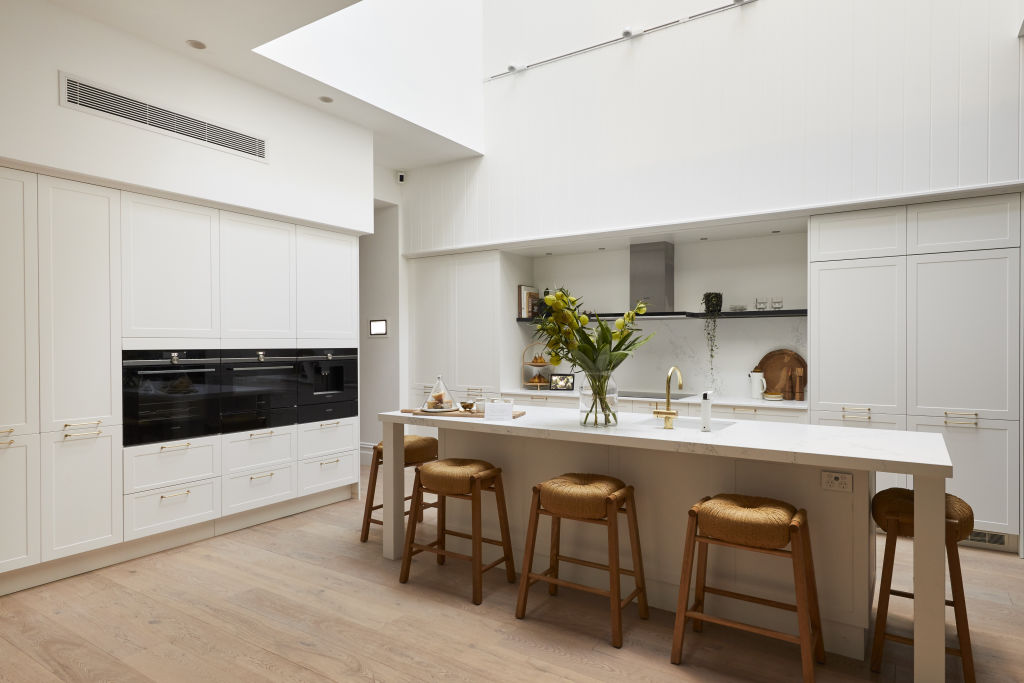
Out in the couple’s kitchen-living-dining space, it’s the same; light and bright, beneath lofty atrium ceilings, easily functional and with a style that’s crisp and effortless. The courtyard’s laid-back vibe is a winner too.
Upstairs the bedrooms and their en suites share a similar philosophy – give me a textured white tile, a muted colour contrast, a timber vanity and add a gold tap to mix. Bingo. Of course, it’s not that simple. The space is beautifully configured, too, and that’s a crucial element here.
The balconies are given their sublime due by the bedrooms that lead to them – simple but sophisticated.
Deeply impressive.
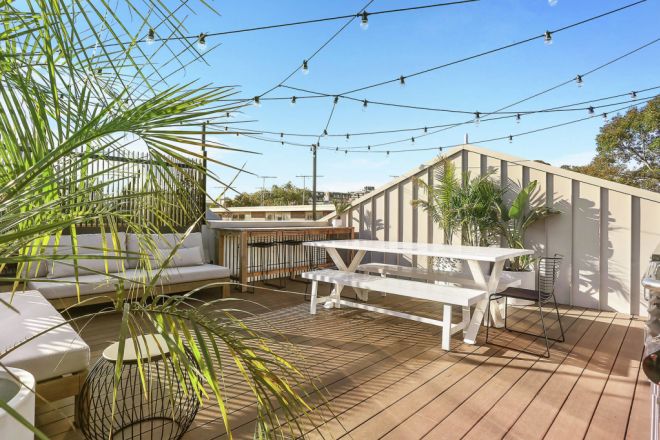
Auction: November 9
Agent: McGrath, Michael Townsend 0406 823 776
Matt & El’ise
House 4/38D Grey Street, St Kilda
There are so many good things going on in this house – from the internal courtyard that emphasises the luxury of height and space, to the shimmering venetian plaster in the main bedroom en suite – but let’s give a special shout-out to the superb formal lounge. It’s this room that perfectly articulates the design philosophy here – that the period and the progressive can sit together to create a thoroughly fine home.
It begins with that front-facing formal lounge with its sublime attention to detail – we love the tonal simplicity where oranges, purples and greens leaven monochromatic base layers. Roll back to the kitchen-living-dining space, and the coherent design continues with the handsome taupe-toned cabinetry and oven array.
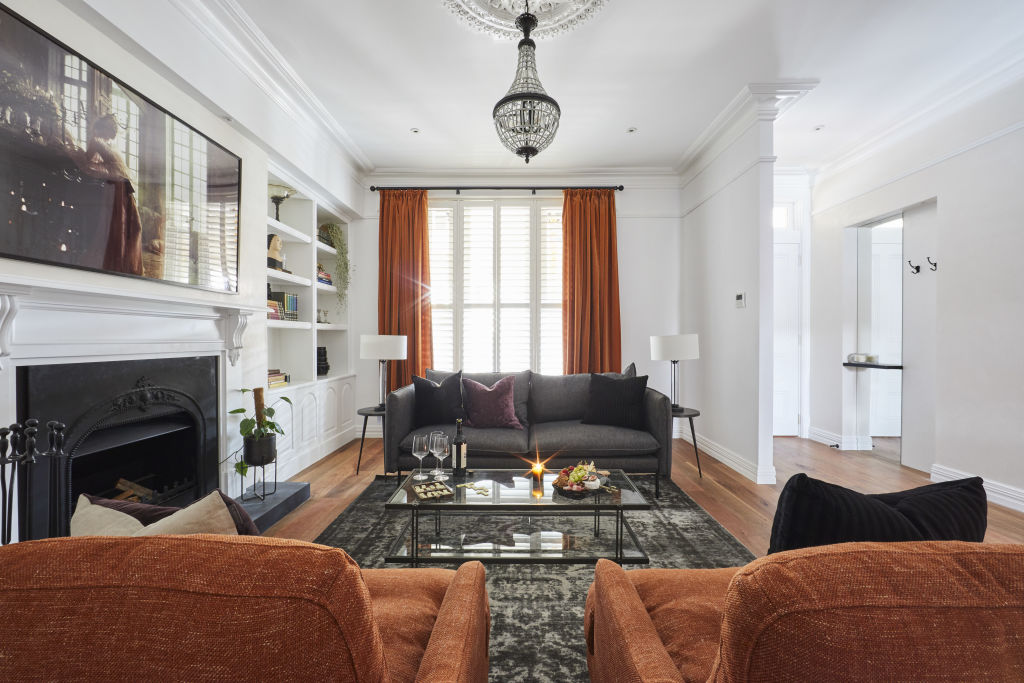
We love the ever-so-slightly “out there” stone fireplace column that gives the whole space a little bit of appealing quirk. It repeats as a feature in that supremely composed courtyard. The bedrooms bring you back to an old-time glamour schooled in the here and now.
The impact of the feature wall paintings in both the main and guest bedrooms is dramatic and thoroughly engaging. If you needed a nudge to appreciate the love here for period features, look up in the main bedroom – the large ceiling rose is a thing of timeless beauty.
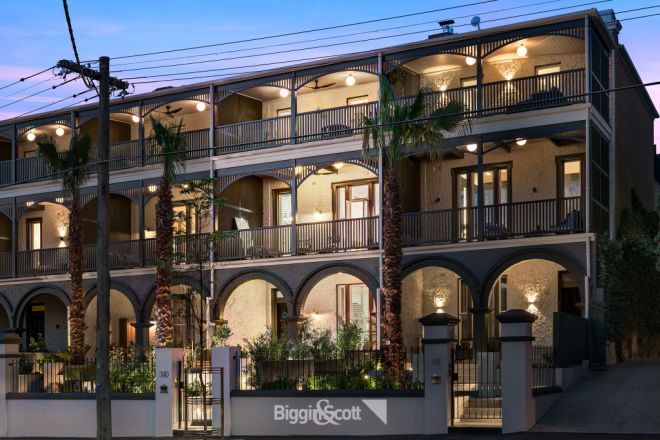
Auction: November 9
Agent: Biggin & Scott, Russell Cambridge 0418 339 271
Jesse & Mel
House 5/38E Grey Street, St Kilda
First impressions count and here you understand right from the get-go that you’re in for a plush piece of work. This house makes a virtue of sharp style and just as slick application.
You get marble bordered floors in the formal lounge, and heavy dark timber doors with gold trim inlay throughout. It’s classic but with an edge of contemporary creativity.
The sleek Caesarstone kitchen with dark timber-veneer cabinetry is a handsome affair, and more of that sober luxe look comes from touches like the dark stone hearth and fire combo in the living room.
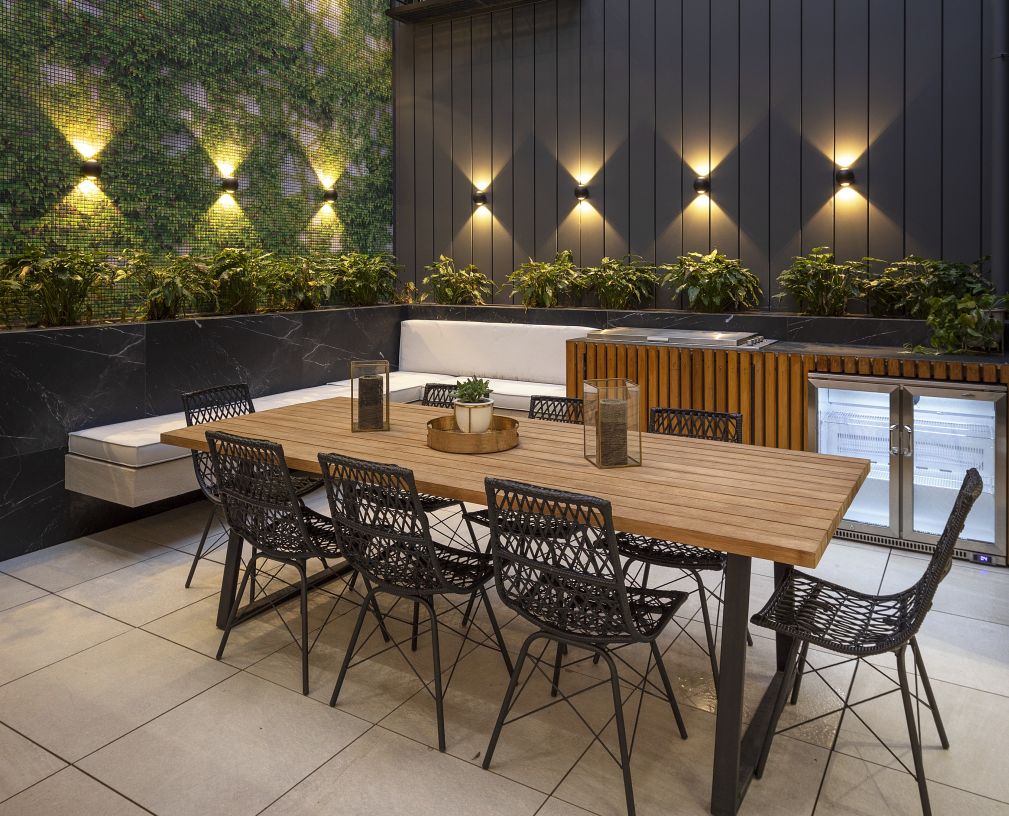
The acoustic wall here looks more like a piece of arresting modern art, further underscoring a cool eye for form as well as function.
The flair for fun with finesse comes humming through in the sensational courtyard – the tiled wall “creeper” is a seriously impressive piece of work defining a space that brims with stylish design.
The bathrooms – one decked out in gorgeous travertine – hail straight from the high end. The bedrooms on the upper levels with their lush velvet-panelled walls create a sumptuous, indulgent and deeply appealing haven from the world.
Soothed by the glow of the one these beautiful bedroom’s fireplace, this would be a heavenly way to the end day. Like first impressions, last ones count too.
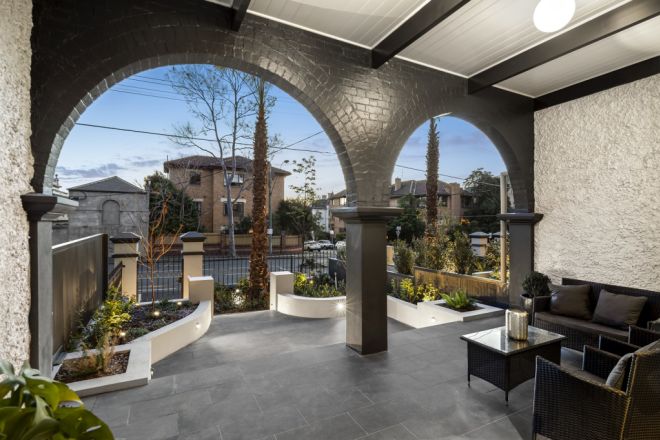
Auction: November 9
Agent: The Agency, Brendan Walker 0459 763 955
We recommend
States
Capital Cities
Capital Cities - Rentals
Popular Areas
Allhomes
More
