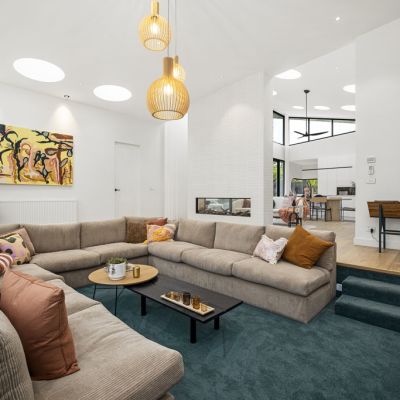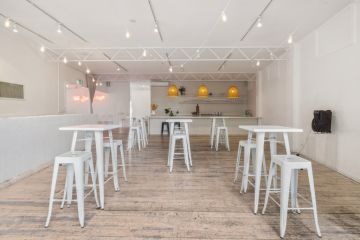The Block 2021: tour the finished Hampton homes for sale
Ask a Hampton habitue today for some favourite things about their bayside Melbourne suburb, and there seems to be three recurring answers: the beach, the shopping, the neighbourhood. It tells you all you need to know about the rock-solid residential cred here.
Parachuting into happy Hampton and the atmospheric micro-village that is the Bronte Court cul-de-sac, The Block’s five pairs of home renovators have found themselves in a neat little geographical pressure cooker, for a season that has simmered like few others.
Each of the properties overhauled and enhanced this season are as special as they are diverse.
A fine Neil Clerehan-designed, mid-century pad is of architectural note, and there’s something to be said for all the house styles featured this year, from blank canvas to biscuit brick, Federation and two floors.
Past season favourites Ronnie and Georgia and Mitch and Mark return, battling three sets of newbies, all of them wrangling frustration, fatigue and the inevitable Blockhead friction.
Months of toil and trouble. Creating something splendid to sit proudly on this highly-prized bayside street might be nothing short of a miracle, but amid the hubbub, create they have.
Here on Bronte Court, Hampton, are five beautiful new houses, ready for their close up. The auctions will be aired on Nine’s The Block, on November 7.
Note from managing editor Alice Stolz
Australia has had a long love affair with the suburbs; the quarter-acre block, the house with four bedrooms, enough space for a patch of grass, and, if you’re lucky, a pool. And, of course, playing cricket in the street with the neighbours.
But for a while, there was a thought that people might shun the suburbs, opting to stay close to the city for a shorter commute and the ability to enjoy a cosmopolitan lifestyle. But cue the pandemic, and we’ve seen a surge in home upgraders – people wanting more space, more floor-plan flexibility, more garden and more of the great Australian dream.
The Block this year has homed in on this nostalgia, playing out in real-time the property dream that many of us are flirting with.
If you’re after a nod to the past, when neighbourhoods were like mini-villages, complete with friends and quiet streets, and a beach just around the corner, this year’s Block ticks all the boxes.
And if you’re also a discerning buyer who has an eye for sharp styling and obsessively good functionality, Ronnie and Georgia’s light-filled house may well be a dream come true.
The Blockheads
Ronnie & Georgia

This experienced pair (who debuted on the Elsternwick series) fearlessly dig in for the long haul, asserting their vision and always creating confidently stylish spaces along the way.
Mitch & Mark

Flair with fine form is what to expect from these Sydney granddads. Their reimagining of The Oslo was bold and beautiful, but their ability to pivot and reinvent is a game-changer.
Tanya & Vito

Colour and controversy – would it even be The Block without a bit of both? The “Gucci Gang’s” striking style and powerful personalities have certainly kept the cul-de-sac lively.
Josh & Luke

Call them rookies, party boys or good natured-goofballs, the twins have displayed a growing design maturity and a willingness to stick to their guns when the judges draw their bows.
Kirsty & Jesse

Forget the cowboy hats and the transfixing twang; these teenage sweethearts are a powerhouse duo who have renovation smarts and a handsome hacienda to their name.
Inside the houses
House 1: Ronnie & Georgia
There are few things that can lift the very soul of a house more than light. Let it in, let it shine and your entire world changes.
From the original corner brick house here rises, and we mean rises, a spectacular marriage of luminous space and amenity.
The extraordinary volume that defines and centres this home could, in less assured design hands, overwhelm. What happens, though, is that all that light from the cathedral ceilings streaming in through the Velux skylight array falls onto some seriously smart material choices.
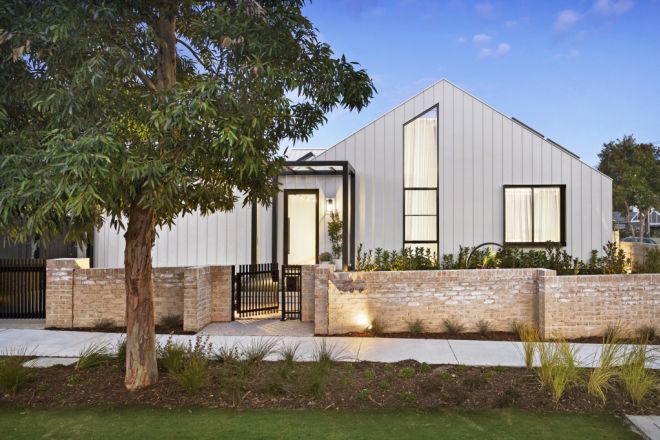
The oak chevron flooring is one. Another is the seam of marble-like Caesarstone picked up from the kitchen and run across the living room hearth. Black-framed window and door trims work a weighty magic, too; all small anchoring points that together counterbalance the abundant light.
The impression, when you walk into that dramatic living room heart of the home, is elegant, rather than an echo chamber. When you’re dealing with this much loft and illumination, that’s no mean feat.
It’s a similar story in the thoroughly superb kitchen.
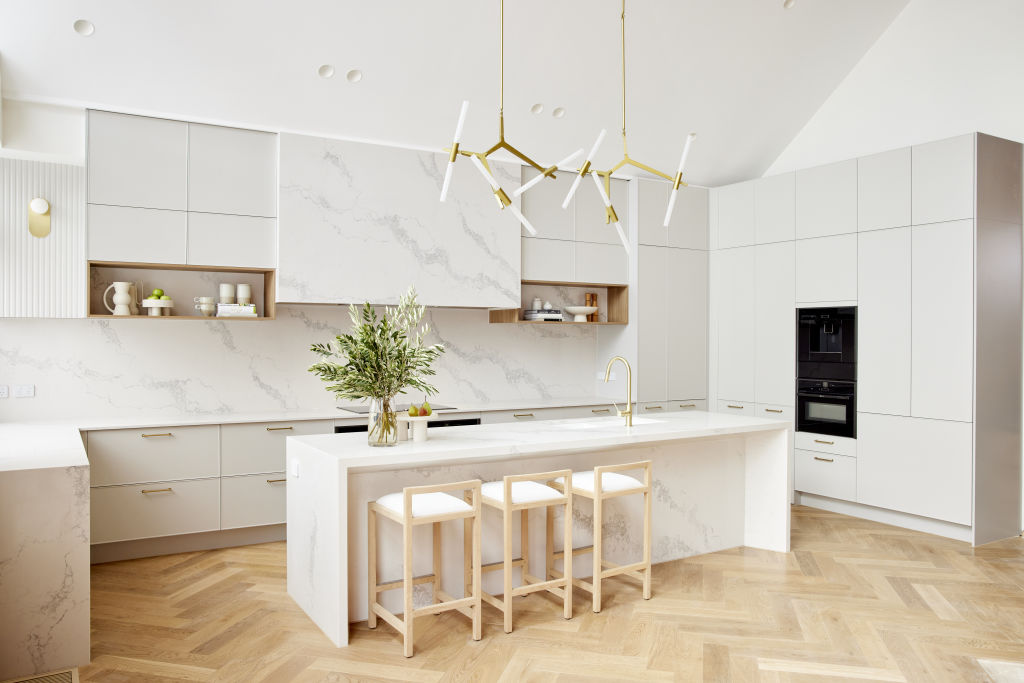
Marble-look Statuario Maximus Caesarstone brings a soberly handsome gravitas to the waterfall island bench and splashback, and the ever-so-slightly-mushroom-toned cabinetry creates a subtle contrast.
It’s splendid, as is the hidden butler’s pantry with a similarly sophisticated fit-out.
Head beyond and through the banded deco-like doors to the bedroom wing and ever more impressive loft and luxury.
The three bedrooms all possess that jaw-dropping ceiling height and finely calibrated tonal finesse, and the main bedroom impresses with its urbane olive wall panelling, fabulous soaring window and complete ambient cohesion.
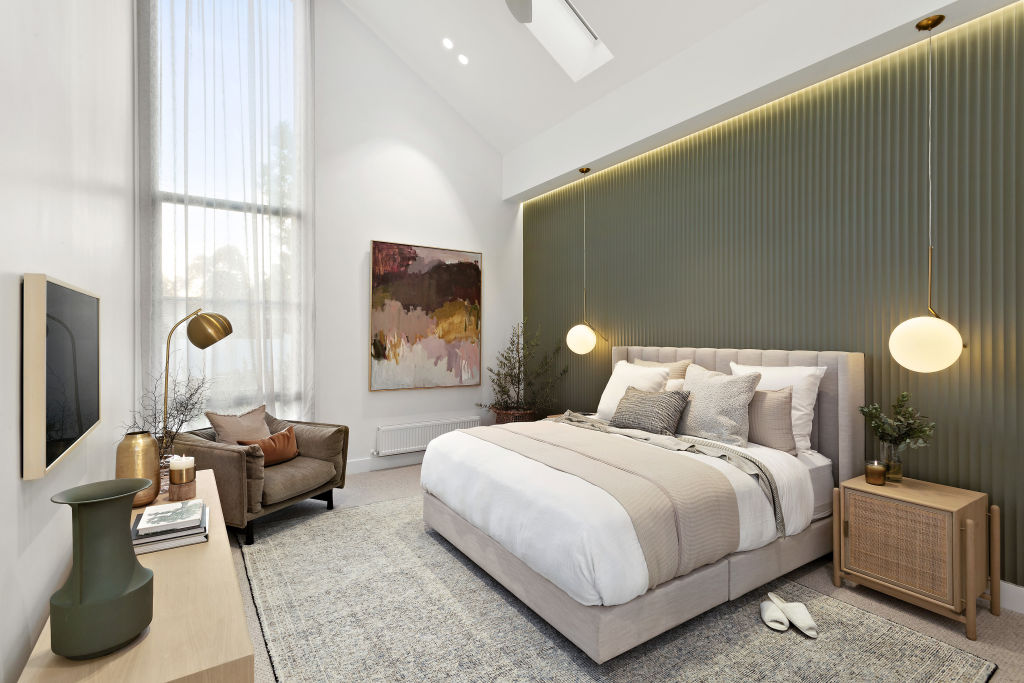
Complementing the beauty here is the handsome walk-in wardrobe and the sublime en suite. Its finger wall tiles echo the bedroom panelling.
Thoroughly enchanting.
It’s hard to tear yourself from such an inspiring space, but waiting down in the basement are thrills on a whole other level. The cinema room here is first class. Plush and moody with varied seating options and a spangled ceiling, shooting and sparkling above.
Twinkle, twinkle House Number One. What an absolute star you are.
House 2: Mitch & Mark
Sumptuous is not a word to use lightly. Its application comes with all kinds of connotations to things luxurious and lavish. No problems here. As soon as you open the door, the lush vibe is upon you.
It could be that the skylight arrangement is so perfectly placed, you feel you’re in a shining jewel box.
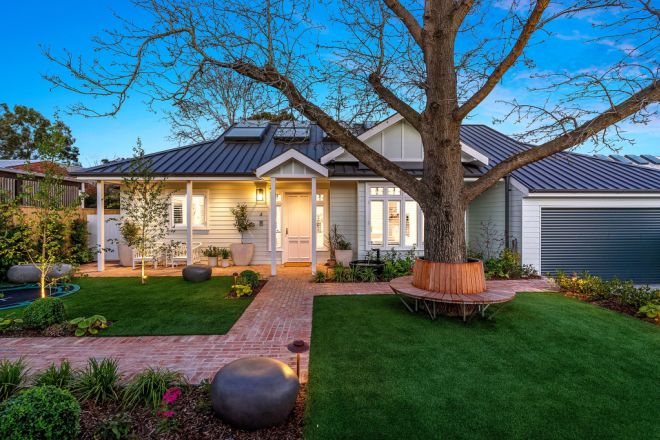
It could be the elegant, cohesive styling that sees the Federation elements of the original bones respectfully integrated with cutting-edge contemporary kit.
More likely, though, it’s all these things plus a subtle yet endlessly interesting palette that knits everything together.
The big-ticket items here, including the kitchen with its magnificent Caesarstone, fluted feature cabinetry and delicate wallpaper, articulate the light and shade perfectly. The breakfast nook in the box bay window is simply splendid.
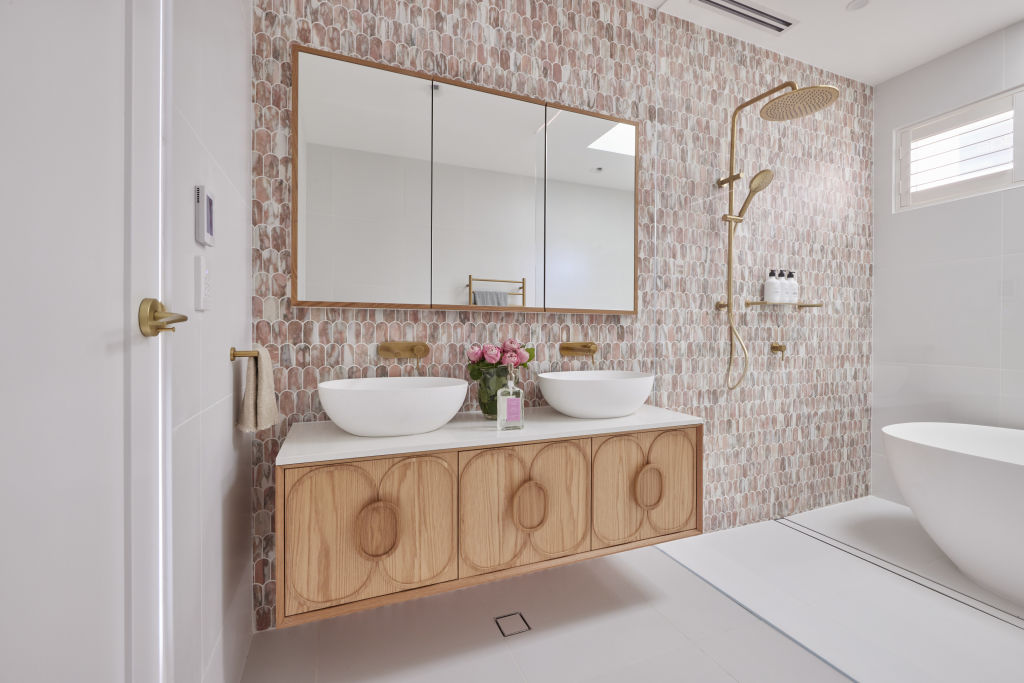
The living and dining room brings intimacy by introducing an angled bulkhead and stylish fireplace.
All bedrooms express a haven-like softness. The fun, functional kid’s bedroom is a delight, and the main bedroom, with its quiet elegance given a glamorous rev by the fabulous walk-in robe, is a stand-out. The en suite with its arched grey-green feature tiles, repeated in the main bathroom in a daring dusky pink, is indulgent and sophisticated.
The basement “day spa” is an out-of-the-box stunner. An extraordinarily luxurious addition to a house already brimming with lavish inclusions.
House 3: Tanya & Vito
This spirited reinvention of architect Neil Clerehan’s classic mid-century modernist home gives the original its due but injects smart contrasts to transport it into the here and now.
The fun starts immediately. You say sunken lounge; we say wow. This is a super introduction to the cool 1960s ambience, as is the central fireplace, clad in pale, slim-line bricks and delineating the front of house from the fine rooms behind.
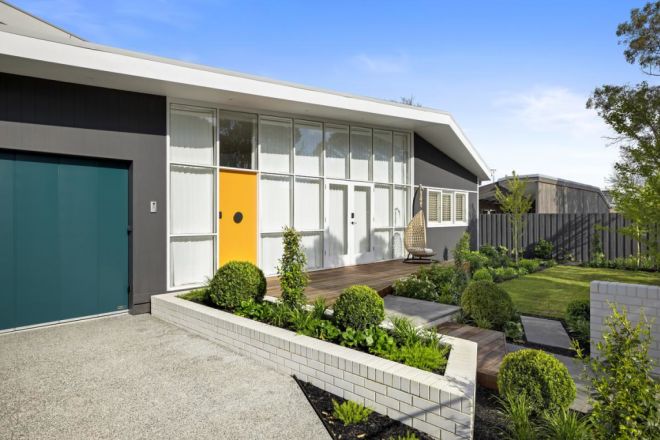
Back in that central dining-kitchen area, clerestory windows and sculptural circular skylights send light to all points. Fabulous.
Those spherical scene-stealers also perform a thematic function – introducing the curves that soften the angles.
Look to the lovely linear window linking kitchen with butler’s pantry; the black-banded curve is pure style.
Sitting against the angles and arcs, the sunken sofas and the sunshine, there’s a neutral background colour scheme allowing bright hues to pop just when needed.
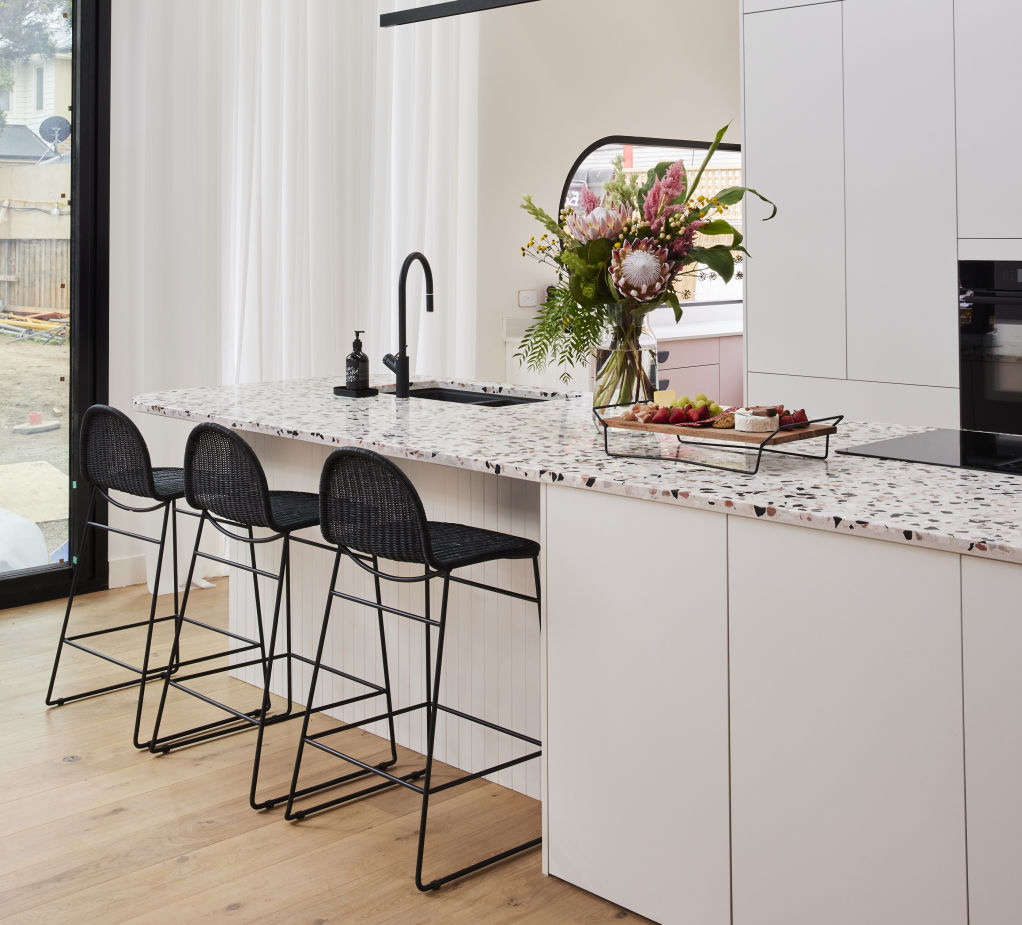
The terrazzo kitchen bench with its pink pomp is a daring stand-out.
This house’s bedrooms and bathrooms mix textures and tones – the magnificent Moroccan feel of the dusky pink tile in the main bathroom is a case in point – with admirable dexterity. A “terrazzo” wallpaper in the kid’s room is an all-out ripper.
The basement cinema brings together this home’s story in an apposite way. Drama, colour, fun and function. Exuberant and impressive.
House 4: Josh & Luke
There’s some excellent tonal contrast here that helps to create a really welcoming, functional, suave home.
A monochromatic scheme in the communal rooms gives way to more nuance the further you proceed into the private spaces. It’s a simple yet effective design approach that delivers depth.
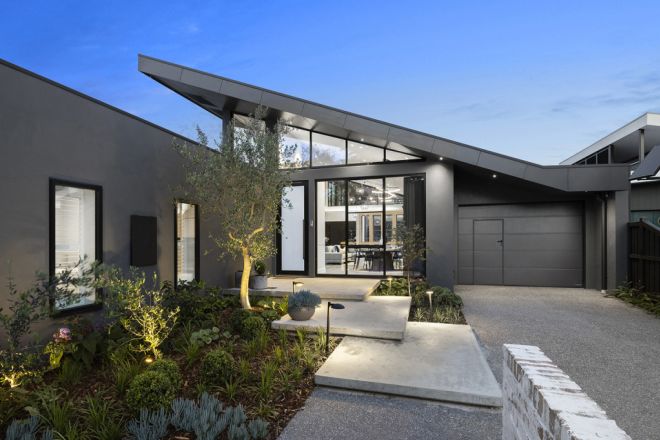
Let’s go straight to the kitchen, though: a sophisticated stunner. The matte-black cabinetry beneath the fresh white wall and wedge of clerestory windows hums with cool style. The warmth of the hefty timber bench sitting atop a marble plinth brings a leavening touch and looks absolutely beautiful.
There’s a boldness to some of the spaces – the basement cinema has a Boy’s Own vibe and a life-size Iron Man standing sentry. This house, though, has plenty of warmth to go with its cool swagger.
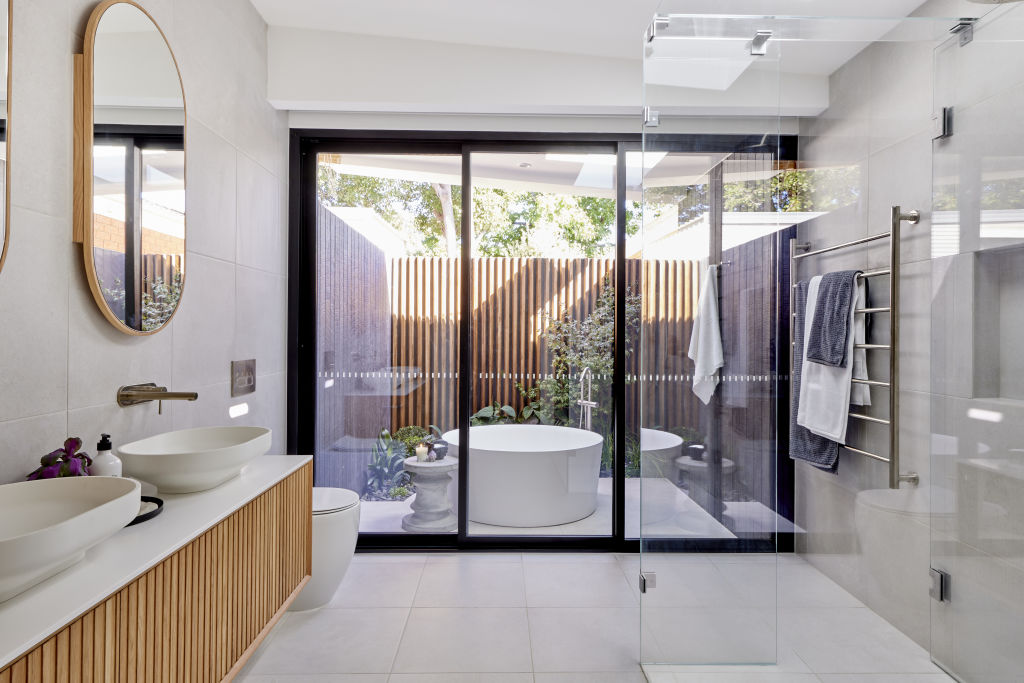
The main bedroom is finely balanced. The coffered, sky-lit ceiling sets the airy tone and the steely, grey-panelled bedhead brings things back to earth. It’s floaty, dreamy, but substantial, too, and if someone builds you a walk-in wardrobe like the brilliant one here, do not let them out of your life.
Perhaps the crowning glory, though, is the superb en suite. Managing to marry the bold with the beautiful, you get timber cabinetry, a generous configuration and pretty lighting.
Beyond the glass wall is the outdoor bath – at once beguiling and a little bit James Bond, not unlike the whole appealing atmosphere here.
House 5: Kirsty & Jesse
Light, bright, breezy and blue. This is a house that does effortless, relaxed style in a thoroughly successful, considered way. That it does it coherently over two levels and a massive footprint demonstrates more than a bit of design flair.
Hamptons style in Hampton works a treat. The muted tones against crisp whites create the perfect bayside blend, so relaxed you can almost feel a coastal zephyr ruffle your hair.
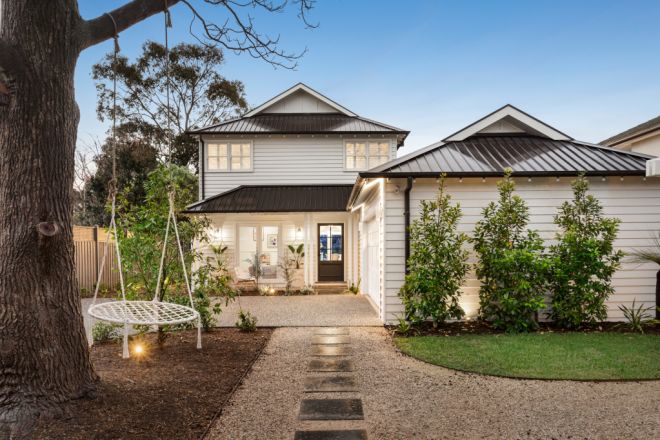
There are anchoring touches here, too, lest you think this is some diaphanous chocolate box. Deep indigos set a distinctive contrast to all that light and air. The kitchen sports this inky intensity with lush brassy and gold touches offsetting the blue, and high ceilings, Velux skylights and white stone benches provide further balance. It’s the same story in the butler’s pantry; note the gingham wallpaper.
In the central living area, you once again get to enjoy the light, this time corralled by an arresting grey hearth and whitewashed, beamed ceilings.
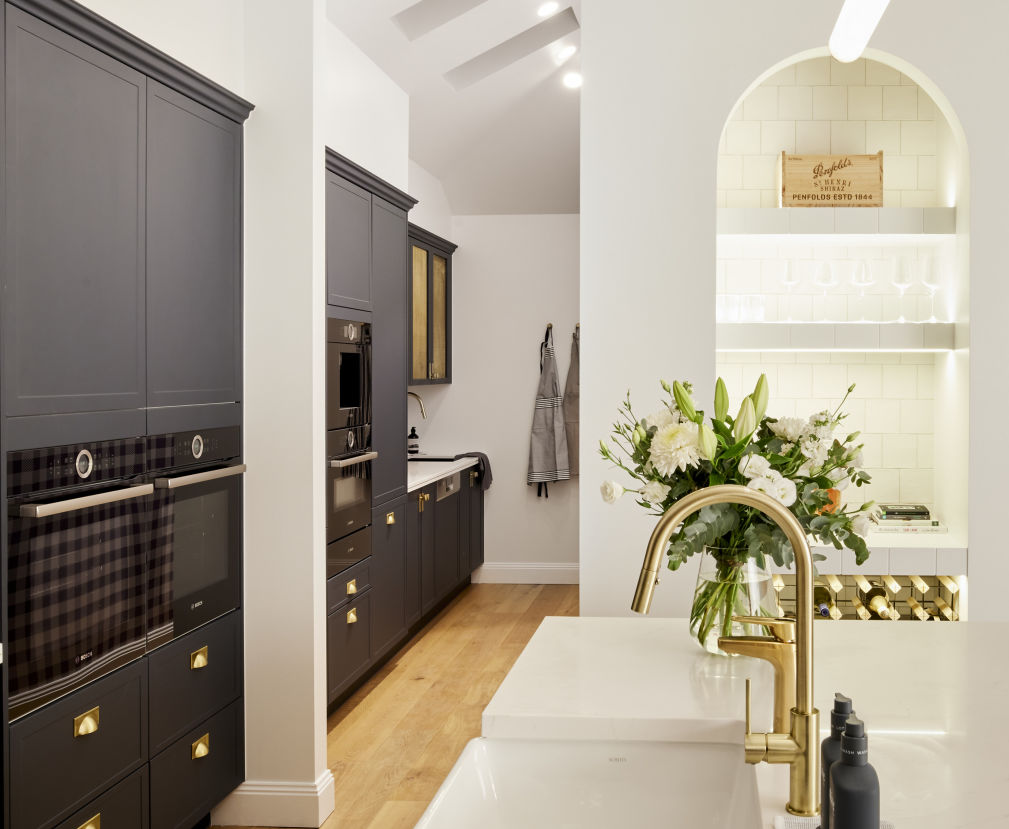
Upstairs, it revs to peak Hamptons – wainscoting, shutters and slightly steely blue accents.
The bedrooms here are divine and subtly opulent, and the en suite’s brushed brass is divine against drop-dead gorgeous blue vanity basins.
When you head to the basement level and find the coffered ceiling and plush fit-out of the cinema room, you’ll know you’ve found your own piece of bayside paradise.
We recommend
We thought you might like
States
Capital Cities
Capital Cities - Rentals
Popular Areas
Allhomes
More
