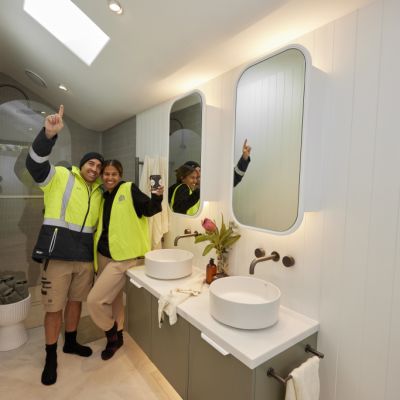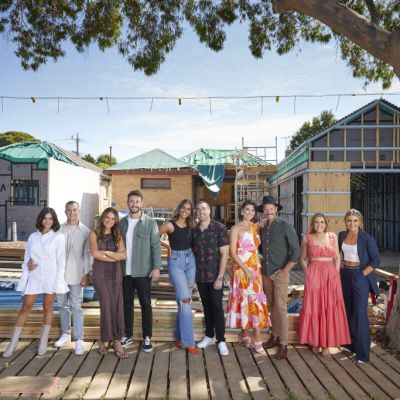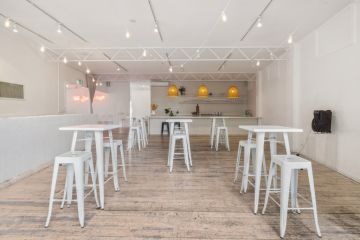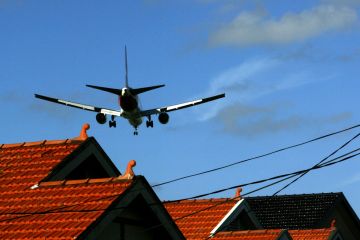The Block 2023 granny flat bedroom reveal recap: Steph and Gian win week 2 with a serene bedroom retreat
Introducing the second of our recaps from our expert panel of ex-Block contestants, who will this year get to spend room reveal night judging from their couch rather than standing on the proverbial chopping block before Scotty Cam. This week, season 8 contestants Kyal and Kara Demmrich dissect the second room reveal of Season 19, 2023.
One of the questions high on our checklist when looking at a renovation or new build is: Is there potential for a secondary self-contained studio to be built? Even better if it can have its own street access and parking. We’ve learnt first-hand the advantages of a secondary dwelling, both for our visiting family members and earning income.
We have, however, been saying for years that gone are the days of calling the self-contained studio a “granny flat”. We much prefer “studio”, and not just because we can’t stand the old connotations associated with an outdated little addition in the backyard to house the grandies.
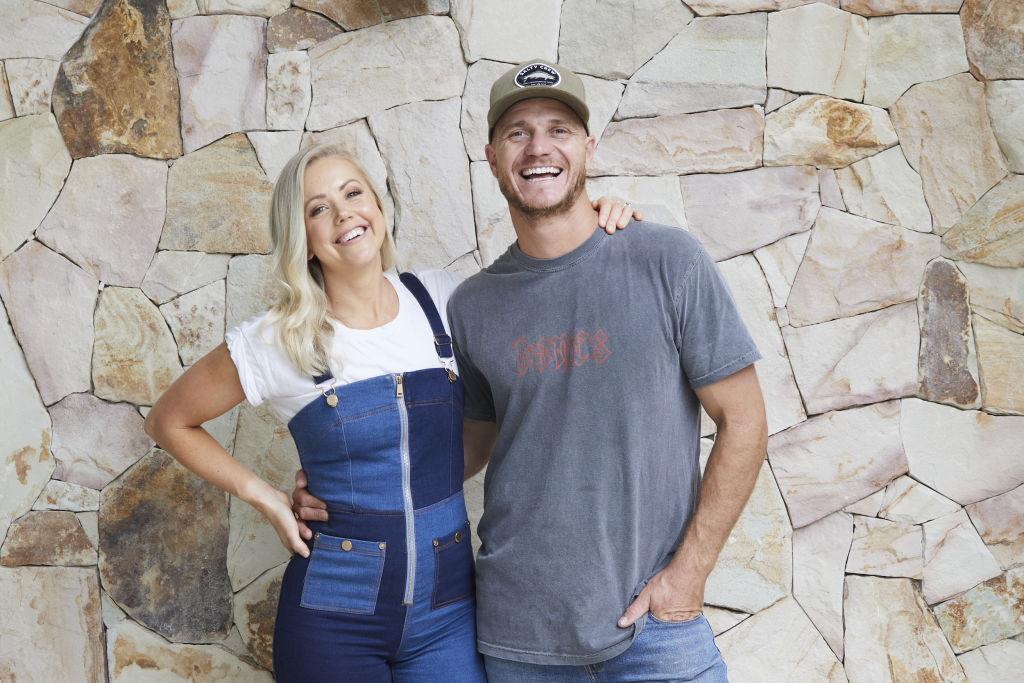
The humble secondary dwelling has given so much freedom and flexibility to many. Whether you have a teenager or family member living there or are renting it out to a complete stranger, it allows the opportunity to earn a secondary income, keep an eye on family members, create a separate work-from-home space, have a detached living space to banish the teenagers to – or all of the above! The “granny flat” title no longer does these multipurpose spaces justice.
With all this in mind, it was exciting to see what this week’s couples created with this opportunity to wow potential buyers.
House 1: Kyle & Leslie ($27,051 spend)
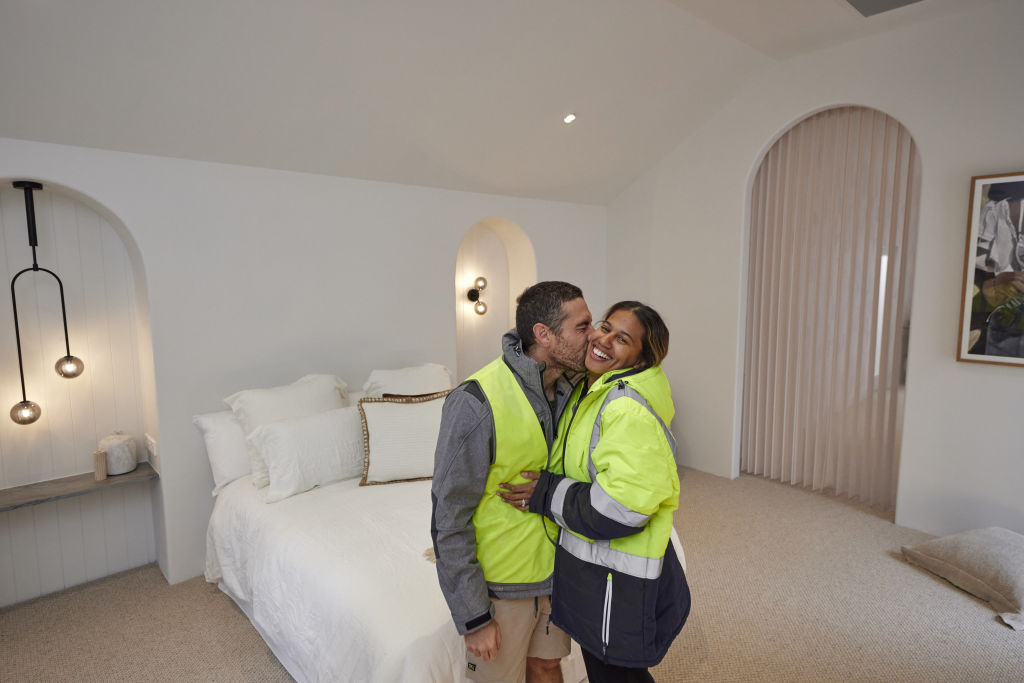
These guys delivered the creme de la creme of luxe bedrooms this week. Having the largest space meant they could deliver a bedroom with ample space and built in storage, plus a secondary Pilates studio.
It felt luxe and high end, a space where we could totally envision spending our Saturday mornings doing reformer Pilates in expensive activewear. But then we remember we have children, and with this room coming directly off the (yet to be constructed) pool area, the wet feet running through this space, and over the plush carpet, would absolutely kill our calm vibe.

From a buyer’s perspective, we feel that Kyle and Leslie missed the mark by not including a kitchenette and living space in this zone. Having the amenities to create a completely self-contained studio (and a large one at that) would be a huge selling point. Similarly, it could have been styled as a rumpus room that flows off the pool area – again, a kitchen of some description would be the perfect place for an afternoon drink with friends.
House 2: Leah & Ash ($21,094 spend)
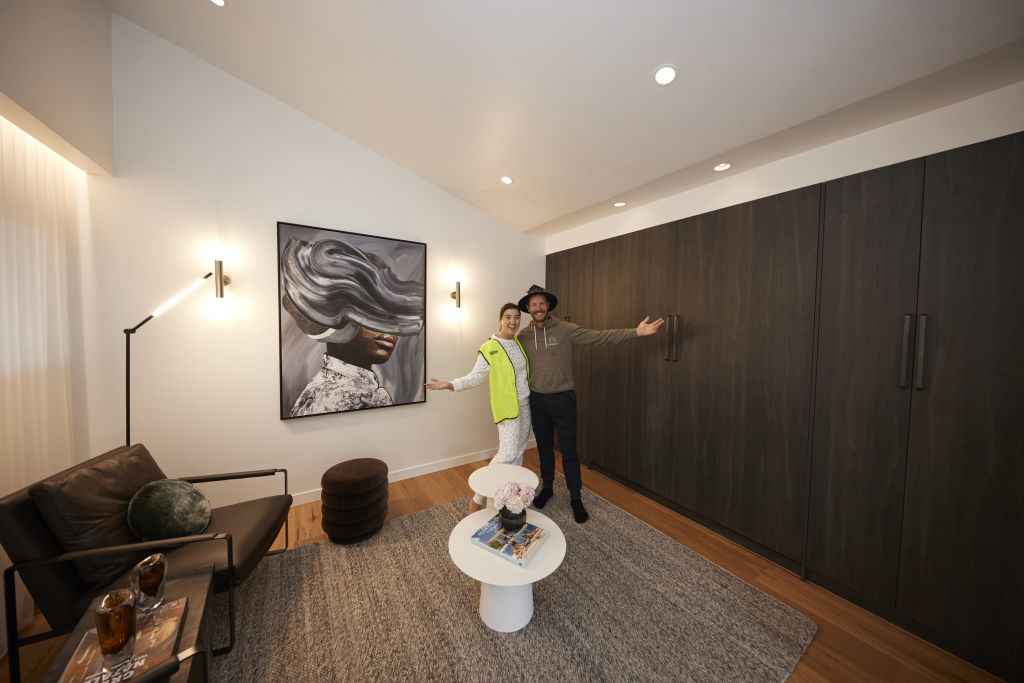
We’re all for the novelty of surprising your mates with a pop down bed, let’s face it, who doesn’t love a little surprise to wow your guests. But in reality, the pull down bed really served no purpose in this space except to create an awkward wall of cabinetry to look at from the armchairs that sat opposite.
All hope is not lost here though. We’d look at replacing the middle section of cabinetry housing the bed with some open cabinetry that could house a TV and styling. We’d add a sofa that can be converted to a bed under the window and reorientate the arm chairs to look out to the yard.
We would have loved to see a moodier colour on the walls to create the flow from the living spaces into the adjoining bathroom, again a very cost effective fix that would create a warmer feel in this otherwise slightly uptight space.
House 3: Kristy and Brett ($30,895 spend)
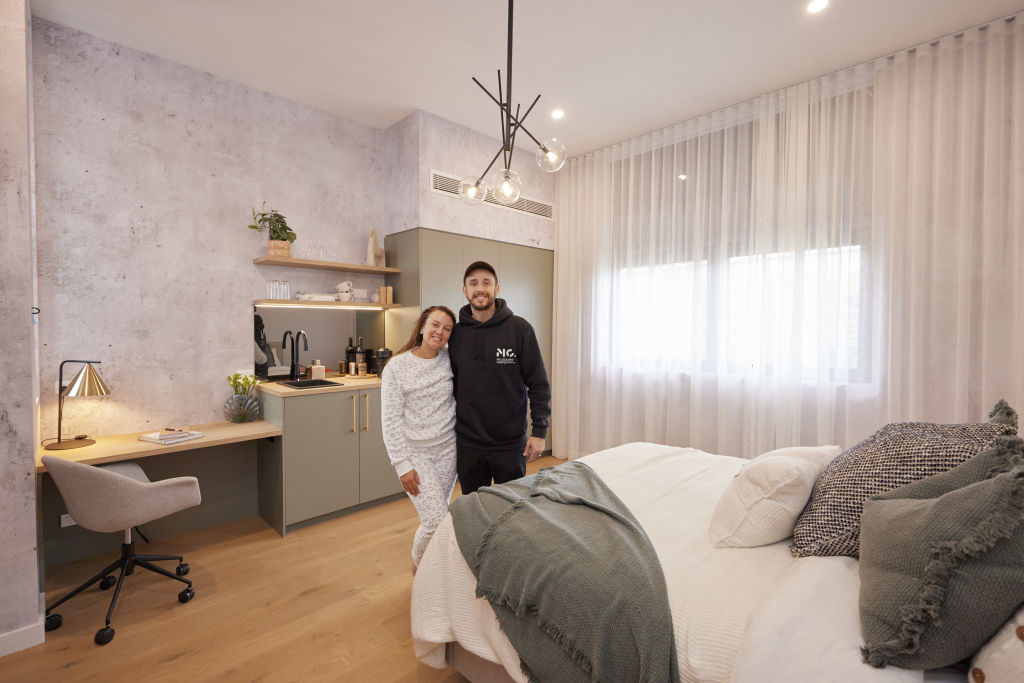
The bones of this room, with the Velux skylights looking out to the trees, are stunning! The cabinetry and built in desk layout left us feeling as though we were looking at a motor inn room (albeit with much nicer finishes). We don’t feel as though this room is offensive in anyway, it’s just not going to create the emotional pull that it has the potential of doing.
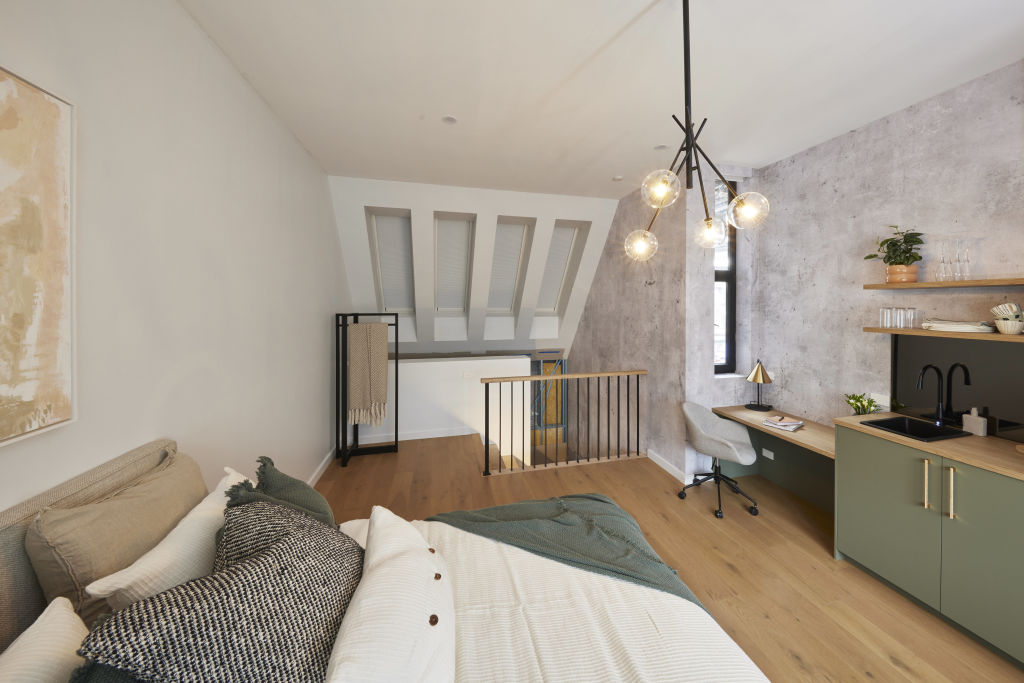
Again, all is not lost here. Re-orientating the bed underneath the window and creating space for a small sofa and armchair could make all the difference to how multipurpose and inviting this room feels to a buyer. A small but effective addition would be to then zone these two spaces using floor rugs.
House 4: Steph and Gian ($23,822 spend)
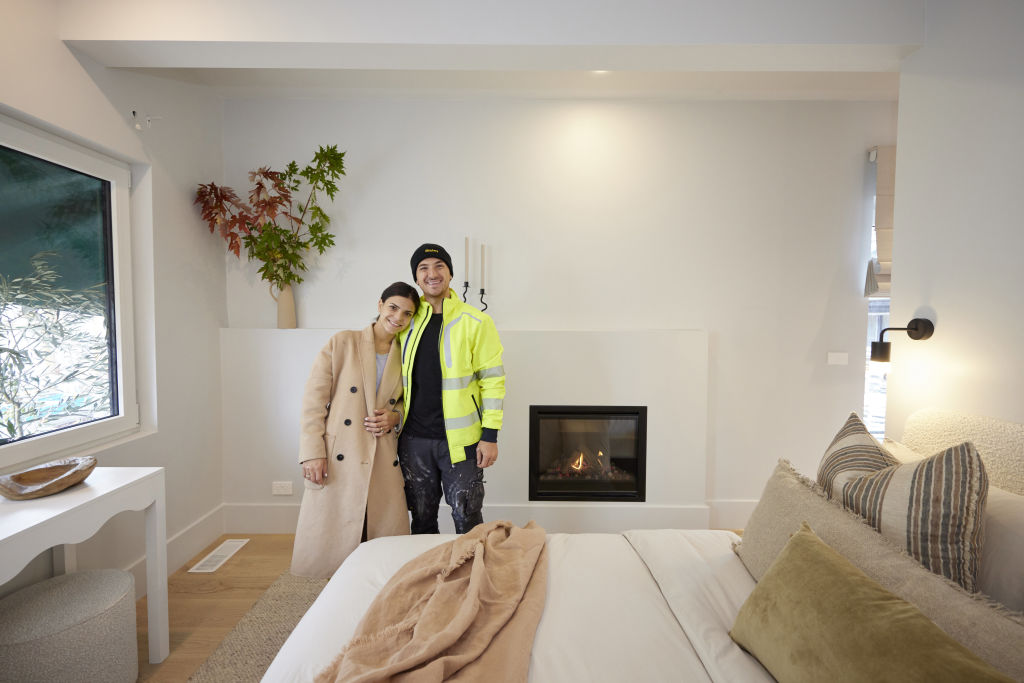
This bedroom felt calm, serene and so inviting. Admittedly, this space is not completely detached from Steph and Gian’s home, so they didn’t have as much space or opportunity to create a completely self-contained space as the other teams. They have however created a beautiful bedroom retreat that we would quite happily utilise to escape our children from time to time.
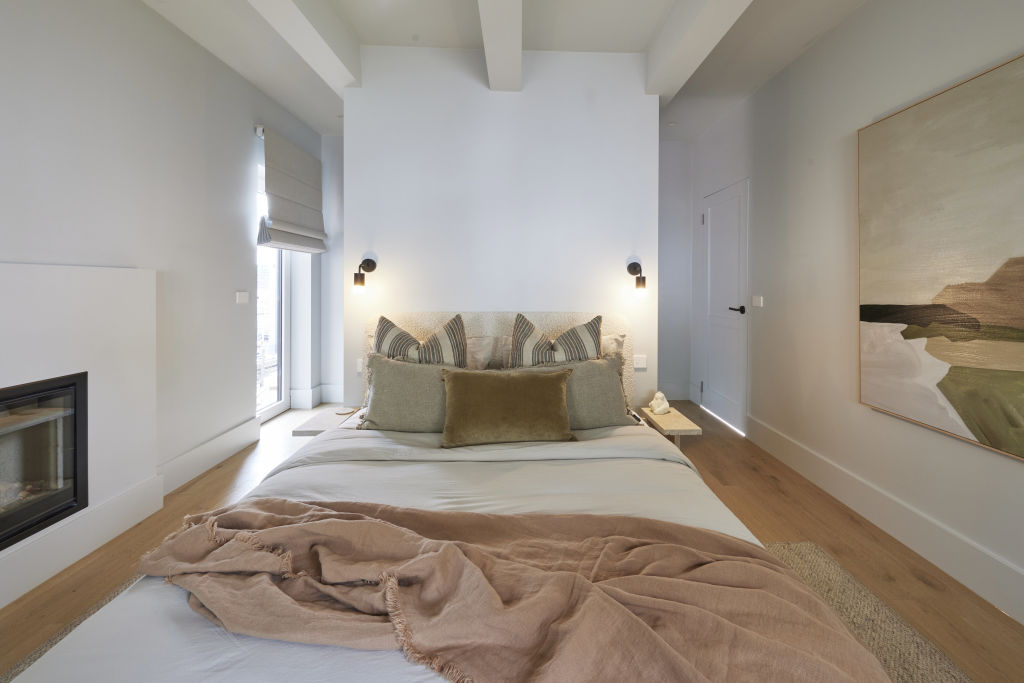
The fireplace is a beautiful addition that has the potential to create an emotional connection for the buyer. It’s a yes from us!
House 5: Eliza and Liberty ($21,518 spend)

These ladies had the right idea in terms of ticking boxes of how this room could be utilised. A lounge space looking out to the backyard, a kitchenette and a sofa bed. This room could be completely self-contained for a guest, or used as a rumpus room for the kids.
The issue here is that the kitchenette looks so dated and bland for a home of this calibre. It really is giving 3-star hotel vibes. The devil really is in the detail of a home that wows potential buyers, and little things like concealing a microwave make all the difference in terms of the finesse.
Winner: House 4, Steph & Gian
Final scores:
House 1, Kyle & Leslie: 23 points – 2nd
House 2, Leah & Ash: 21 points – 4th TIE
House 3, Kristy & Brett: 21 points – 4th TIE
House 4, Steph & Gian: 24.5 points – 1st
House 5, Eliza & Liberty: 21.5 points – 3rd
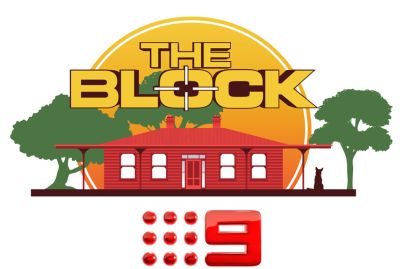

We recommend
We thought you might like
States
Capital Cities
Capital Cities - Rentals
Popular Areas
Allhomes
More
