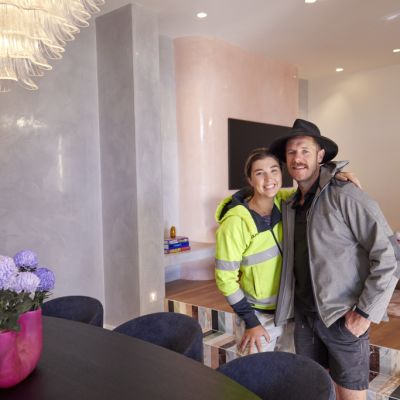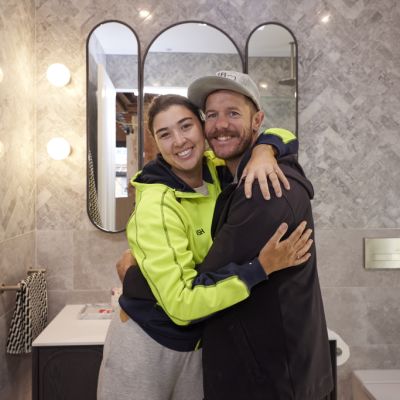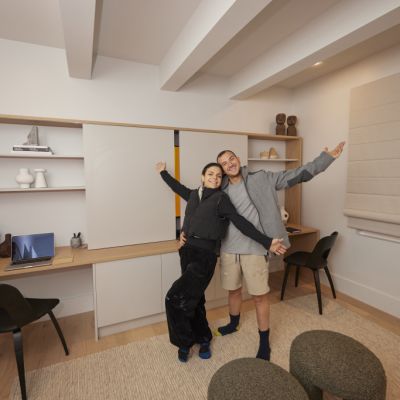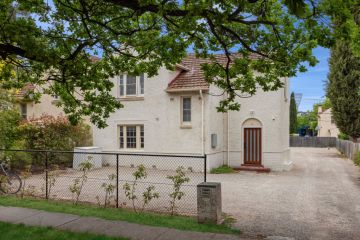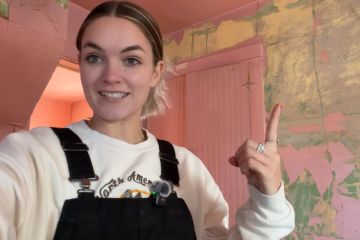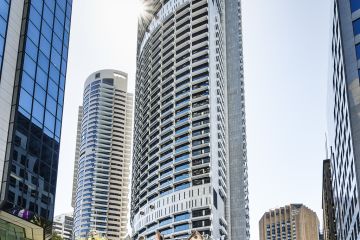The Block 2023 room reveals: Steph and Gian deliver the biggest master bedroom suite in the show's history
Continuing our recaps from our expert panel of ex-Block contestants, who will this year get to spend room-reveal night judging from their couch rather than standing on the proverbial chopping block before Scotty Cam. This week, 2022 contestant Rachel Carr dissects the sixth room reveal of Season 19, 2023.
We have reached the halfway mark of Season 19 of The Block, and what a season it has been so far.
We have seen some incredible renovation transformations and witnessed some interesting interpersonal dynamics – we’ve even had a cyclone. And there is no getting off the roller-coaster just yet; we’ve got six weeks left of highs and lows and twists and turns, not to mention the rest of the home to renovate!
Master bedroom week is such an important week to get right, especially in a competition whose winner relies on the real estate market.
This is the one room in the house that is (typically) solely for the buyers themselves. This space will be the last thing they see before they go to bed at night, and the first to greet them in the morning – so if there was ever a room that can speak to the heart of the person making a bid come auction day, it’s this one.
Let’s see what our Blockheads have in store for us this week …
House 1: Kyle and Leslie ($32,793 spend)
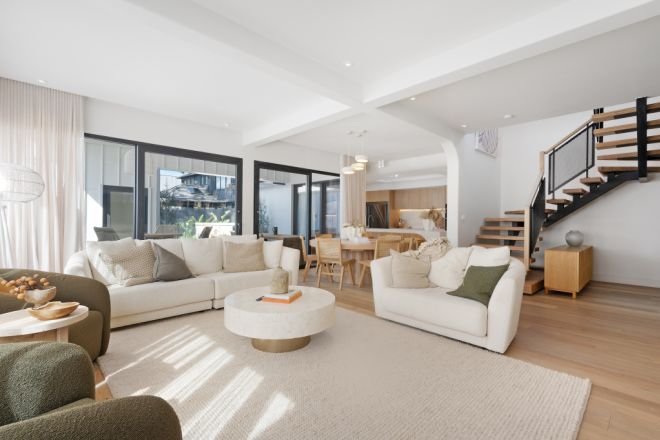
Wow. Wow. Wow is my initial reaction to this space, especially that beautifully lit, textured arch. It looks like a heaven-sent dream, and I feel like if I were to open my eyes here, I’d wake up ready to start the day and practically float out of bed.
Darren Palmer enters the room with my sentiments exactly, although his are quickly followed with a “but”. The judge points out that if you were to yawn in the middle of the night and rub your arm against the rough texture, you would graze the skin off your knuckles. Fellow judge Marty Fox then demonstrates the sheer ferocity of this wall by heavily rubbing his hand over it numerous times and exclaiming that the silk pillows would be plucked. Now, I would just like to point out that none of Marty’s skin was harmed in his rigorous demonstration …
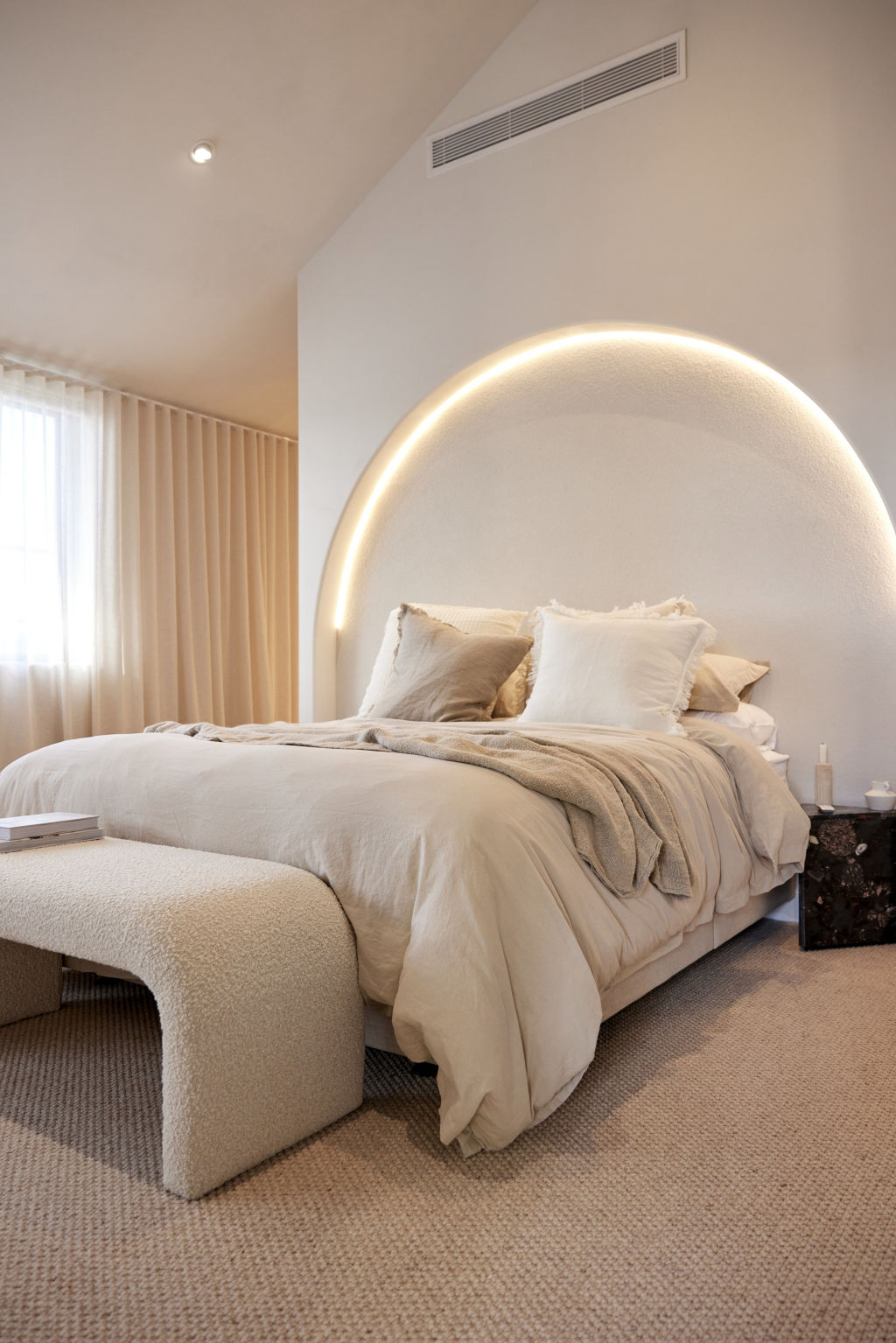
I was so team Kyle and Leslie, until the third judge, Shaynna Blaze, started talking. She makes some valid points about the size of the bedside tables being much too small (I agree), the lack of lamps and wall sconces (I agree) and the LED above the bed being a failure (disagree here, I love it).
Marty steps in and brings our attention to the tiny space on the side of the room with two chairs in it, and I wish he hadn’t. Because this, too, is a failure in my eyes and a wasted opportunity in what could have been a much more practical area for a master bedroom.
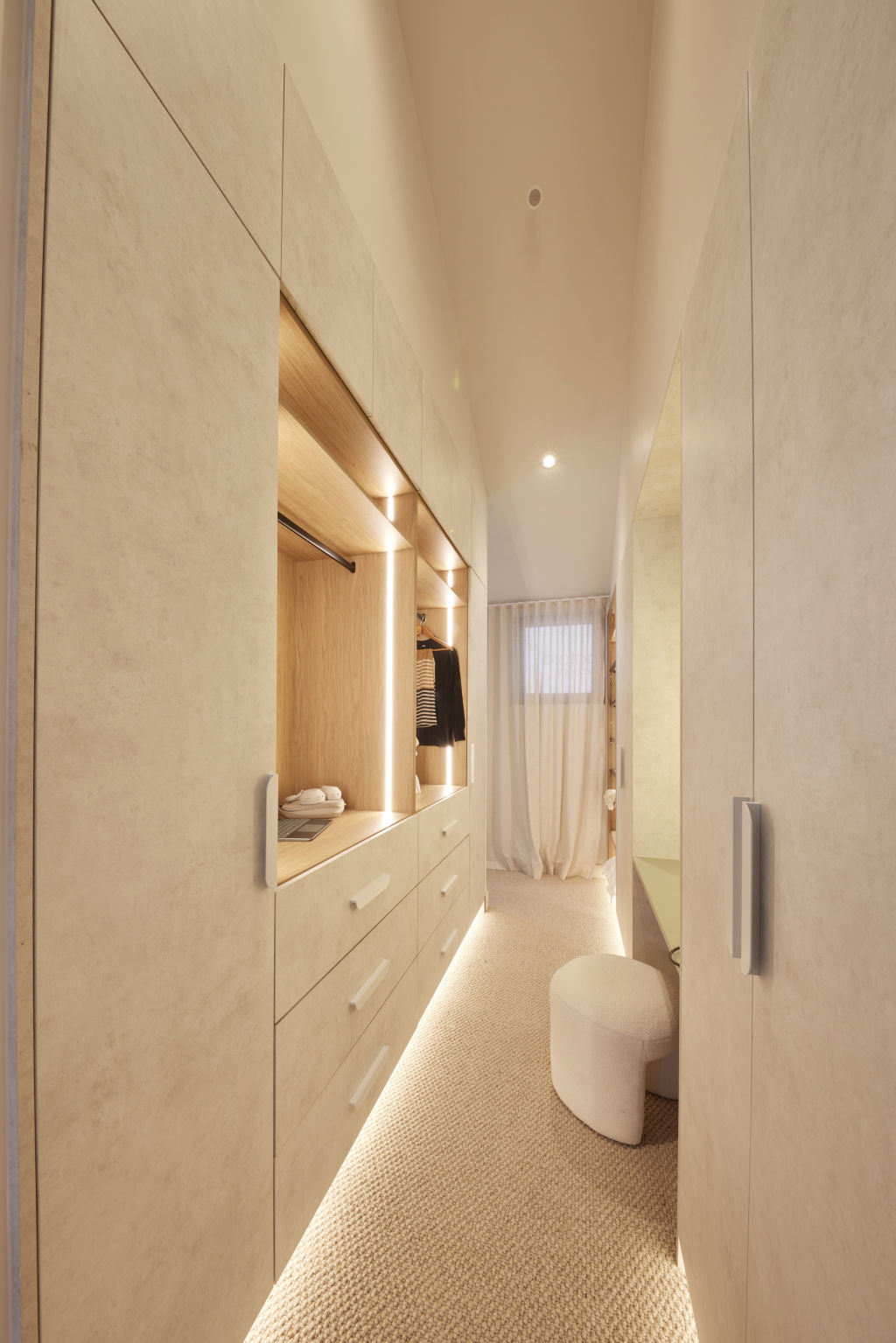
Over to the walk-in wardrobe and again, aesthetically, I am in heaven. I love the continued use of the arches, I am obsessed with the laminate finish mixed with the light wood and black accents, but after watching all three judges squish in there, I immediately know what I would have used the sitting space for, and that’s additional wardrobe space. And our judges completely agree.
Scotty points out that buyers won’t be blinded by aesthetics; they need to see the functionality of living in the space to be able to hand over the cash.
House 2: Leah and Ash ($32,371 spend)
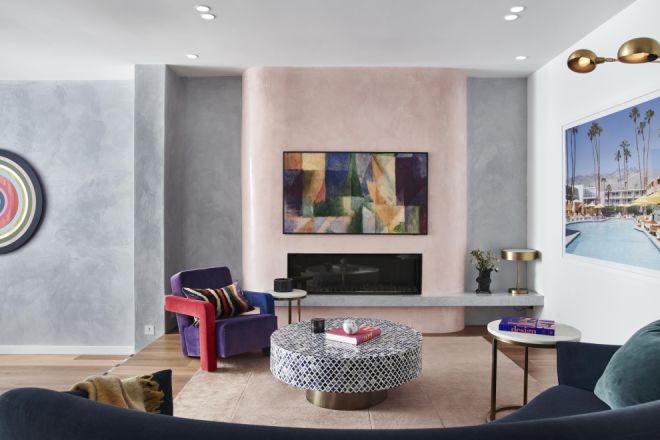
If it’s not an arch, it’s a curve. We’re all about those bends in Season 19 of The Block, and you must give Leah and Ash credit for pushing the envelope each week with their design choices.
Enter the Fluted Ceiling. Darren exclaims, “That is art!” And I must agree. I wasn’t sure how I was going to feel about this bold move, but I love it. I also love that they have pared back the big uses of colour to let the ceiling shine, a design decision that I am so glad they made. Our judges point out there are no lights on the ceiling, and I agree this is a fantastic choice. The ambience in that room in the evening would be phenomenal. I would just hope the room can achieve a level of brightness that lights on the ceiling would allow.
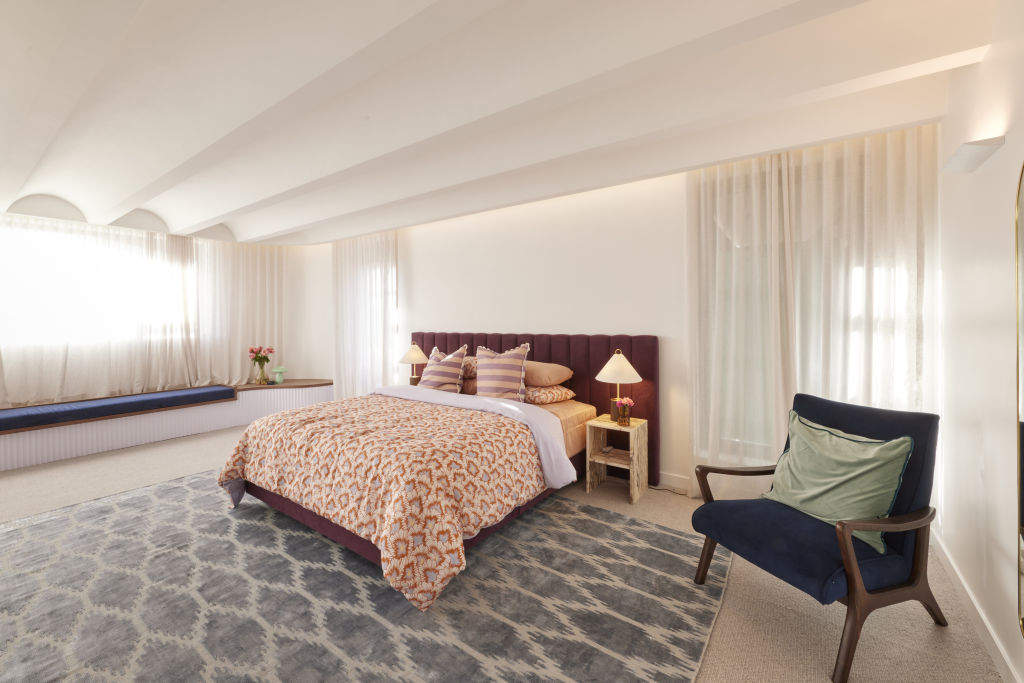
The judges think the pair’s styling is too eclectic and ultimately fights with itself, and I agree here. I wish they had elevated the sophistication of the styling to match the ceiling and give more of a luxury boutique feel as opposed to the op-shop feel I am getting (just a note, I love op-shop styling, but it must be done in the right space). The judges note the sparsity of the furniture – I don’t mind a more minimalistic approach to furniture pieces in a room with such a statement ceiling, but I do agree that better choices could have been made to compliment the room.
Into the wardrobe, and WOW. Here is the colour they have been holding back from the main bedroom. It takes me a minute, but I love those gorgeous triangle shades of pink on their wallpaper and the way they have complimented them with both the colour and the shape of their stone. If their wall scones spoke to that shape as well, this would be a perfect space for me, but I do realise that is very hard to do.
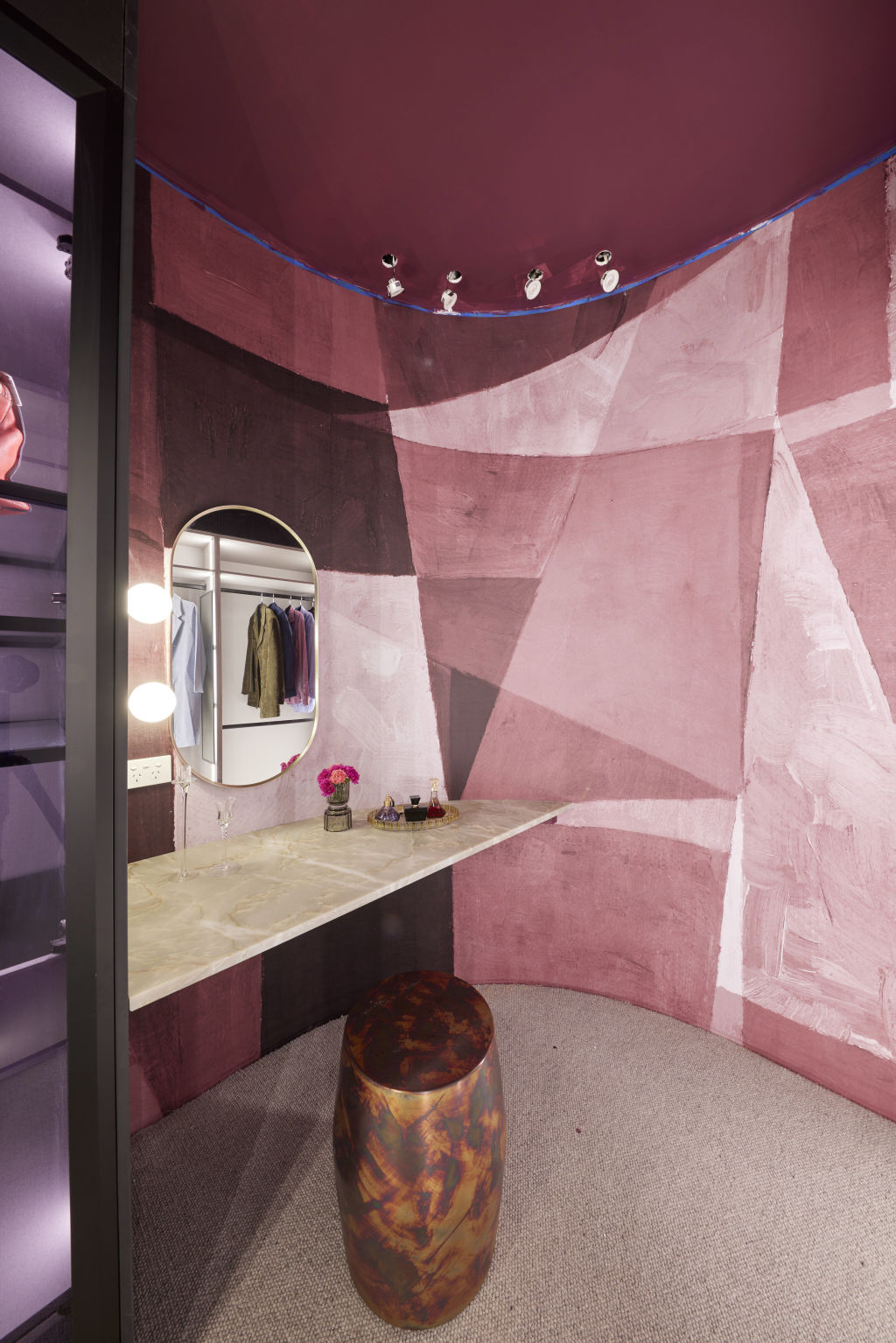
But, that is where it ends for me in this space. The contrasting purplesis much too much, and I’m suddenly transported back to a nightclub at 2am. We’re very quickly shown that Leah and Ash have run out of time for this area, and Shaynna and Marty just aren’t vibing it; Shaynna describes it as oppressive, and Marty finds it dated. Darren loves it all, though, and says that it feels dramatic and expensive, and notes that this is the eclecticism he expects from Leah and Ash. Shaynna and Marty continue to disagree, though, so much so that Marty can’t wait to get out of there.
House 3: Kristy and Brett ($42,825 spend)
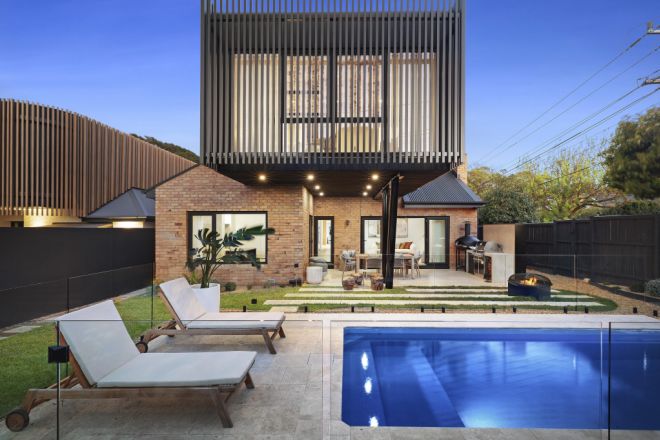
Light, airy, warm and cosy are the words that Marty uses upon entering Kristy and Brett’s master bedroom, and can I just say COLOUR PALETTE? These guys are knocking it out of the park each week, but doing something so utterly simple, yet so unbelievably effective, and that’s choosing the same colour in different tones in their colour palette.
Marty exclaims, “It gives you a big hug, doesn’t it?” Shaynna speaks to the perfect floor plan and points out that everything is right where it needs to be, and I agree. Layout is everything in a master bedroom; the bed needs to be your focal point, and its surroundings need to be as accommodating as possible. With the TV and fireplace facing directly into the middle of the bed, they’ve really nailed it.
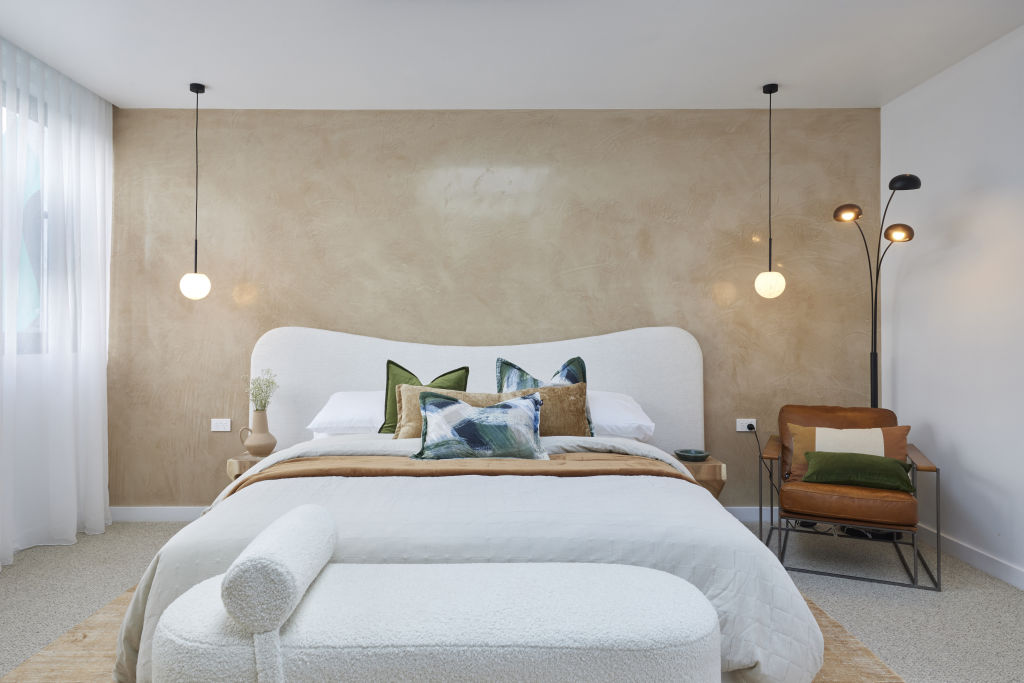
Lighting is a big theme for this week’s judging (and rightly so) and Kristy and Brett have nailed this, too (Just a quick side note for all the budding renovators out there, most lighting shops will have a lighting designer on hand to help you nail this as well).
Darren is irritated by the bedside tables and I am wholeheartedly disagreeing here. I think a bedside table can very much be an aesthetically pleasing choice (as these ones most definitely are), and as long as it can fit a lamp, my glasses and a book, that’s all I personally need.
Marty notes the ridiculous placement of the power points – these are the little 5 per cent touches that homes of this standard should be nailing.
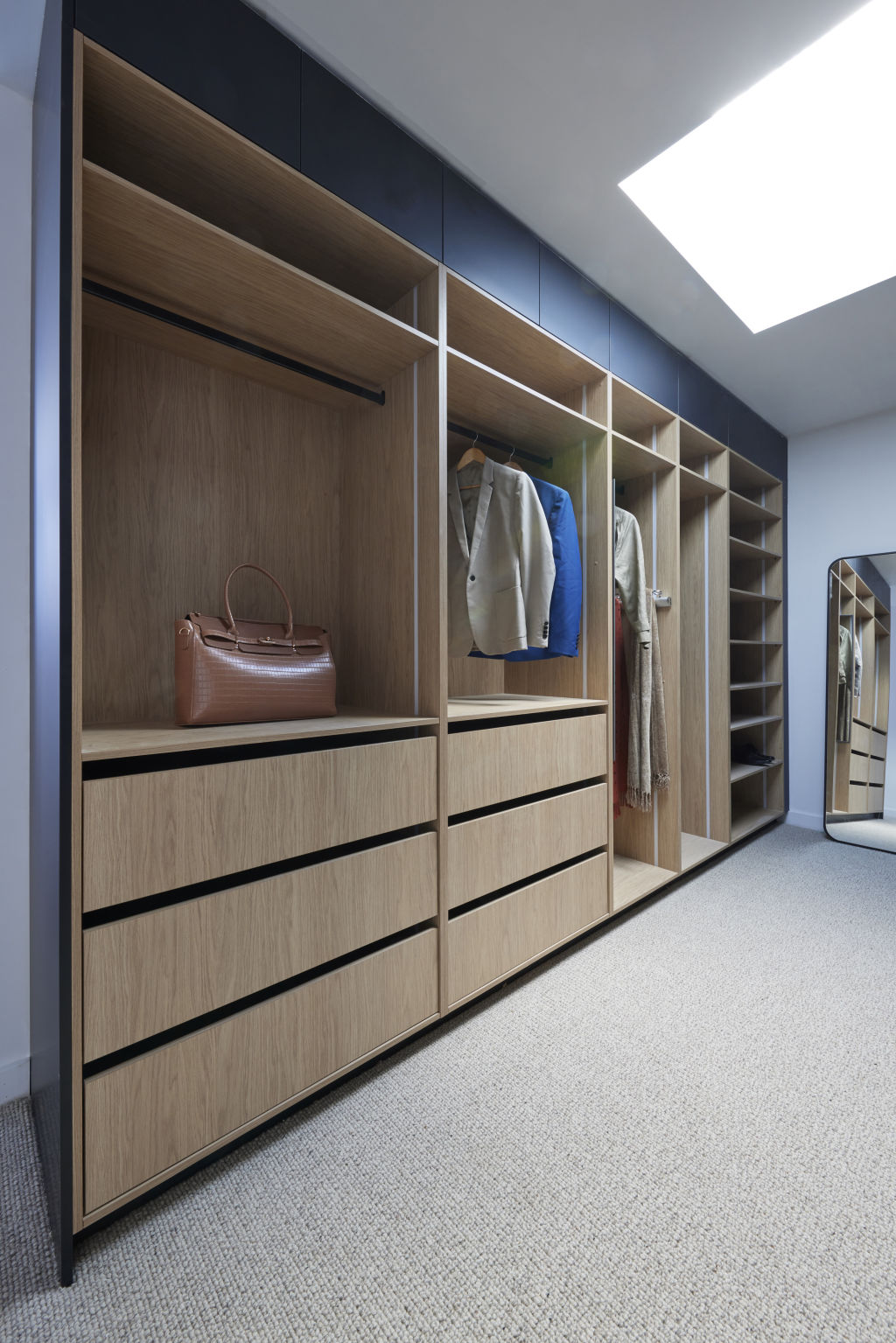
The first thing I notice in the walk-in wardrobe is the mirror. It isn’t for me. It’s too short for a wardrobe of this height. Our judges notice the width and have nothing but praise for the space. We are praising the Kinsman laminate, the gorgeous Velux skylight (I love a skylight in a walk-in wardrobe) and Shaynna proclaims she feels “uplifted”.
House 4: Steph and Gian ($44,064 spend)
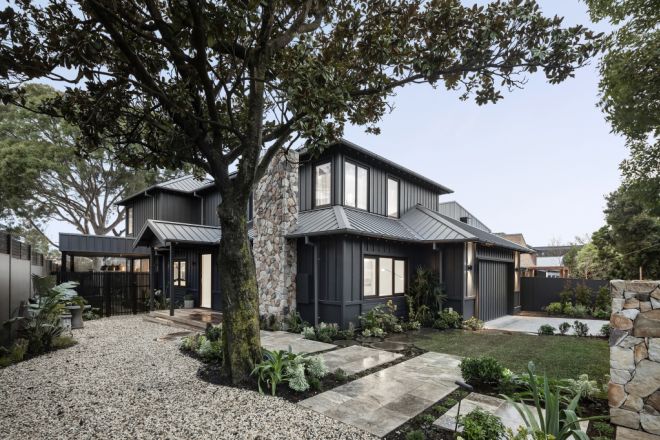
If I gave House 1 three wows, then I have to give House 4 FIVE WOWS!!! Because, holy moly, this could be one of my most favourite rooms I’ve EVER seen on The Block. Those architecturally designed ceilings, that massive island of drawers, the colour of the laminate (we used this last year in our guest bedrooms) – as Shaynna says, “luxury, luxury, luxury”, and Marty explains that this walk-in wardrobe would fit comfortably in a $20-million-plus home.
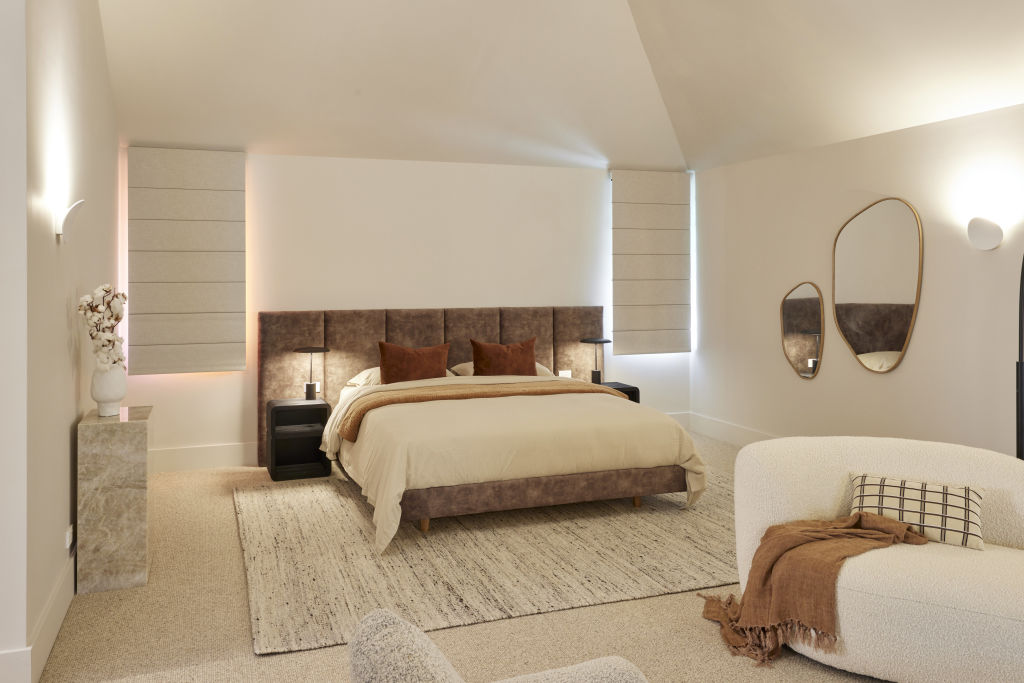
And just when I thought it couldn’t possibly get better, we enter the PHENOMONAL master bedroom. We’re shown the gorgeous ceilings, the stunning bedhead, the incredible wall sconces that give off a halo of light onto the walls, the muted colour palette that pops in all the right places, the accent mirrors, which are such a beautiful choice, the lounges and artwork and fireplace – every single thing about this room makes it a space you would actually choose to be in.
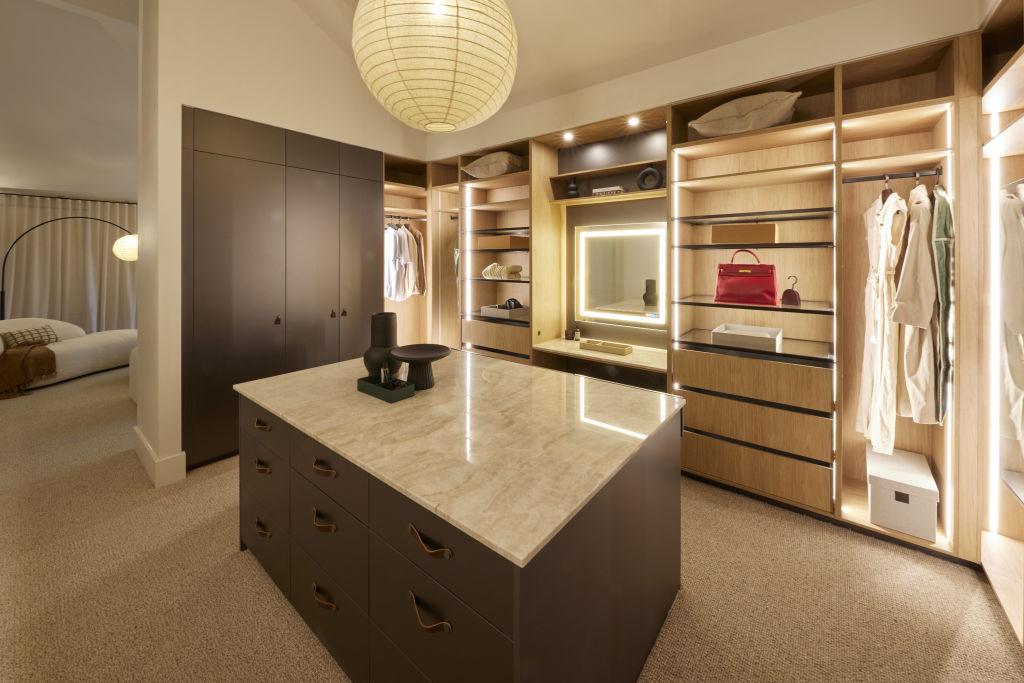
It’s absolutely to die for, but enough of me drooling, what do our judges think?
“Cathedral-like,” Darren calls it. “Not over the top, it’s simplistic, but feels like a luxury hotel.” Marty is excited for the buyer, and that is the greatest compliment of them all.
House 5: Eliza and Liberty ($23,952 spend)
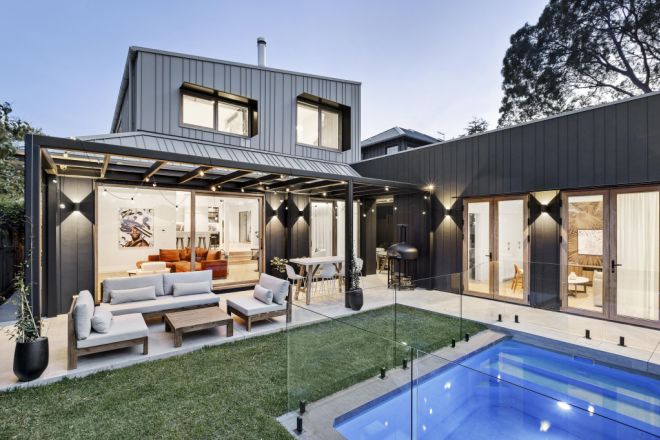
On first impressions, I’m not as wowed by this room as I have been by the first four. The size seems too small in comparison to its neighbours, the colour palette seems off, it just seems a little … basic.
I feel like the girls have lost a bit of their heart this week. And I get it. Weeks six and seven are probably the hardest mentally on The Block. The excitement of the first few weeks has worn off, the adrenaline has faded, you’re exhausted and missing the comforts of normal life and that can reflect in the work you do. But let’s see what our judges think.
Shaynna is delighted by the lovely fireplace. Marty is immediately impressed with no feature wall, yet Darren is confused by the paint finish.
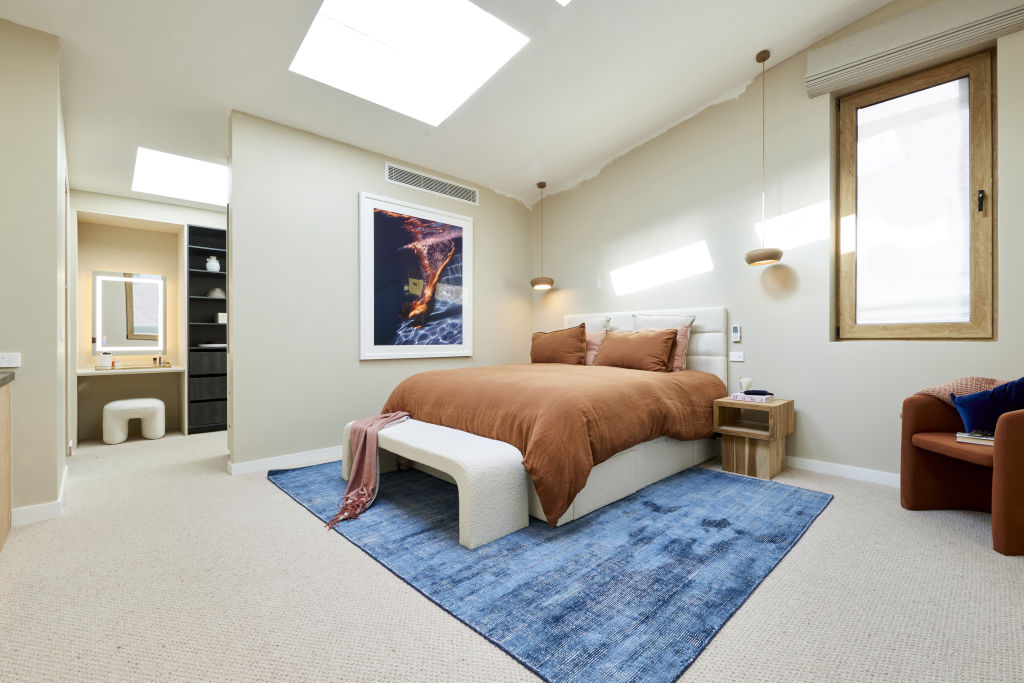
Shaynna is loving the artwork and pendant lights. Again, we note that the bedside tables are missing drawers, but I feel like maybe we need to turn our criticism to our judges here, because I think functional bedside tables could be a little dated in 2023.
Darren notes the colour palette (of neutrals, rust and blue) and says, “Move on!” and also picks up on the timber stain on the shelf – a last-minute fix by the girls.
Marty says that although the sisters may not win a room, they could still very well win The Block (and ain’t that the absolute truth).
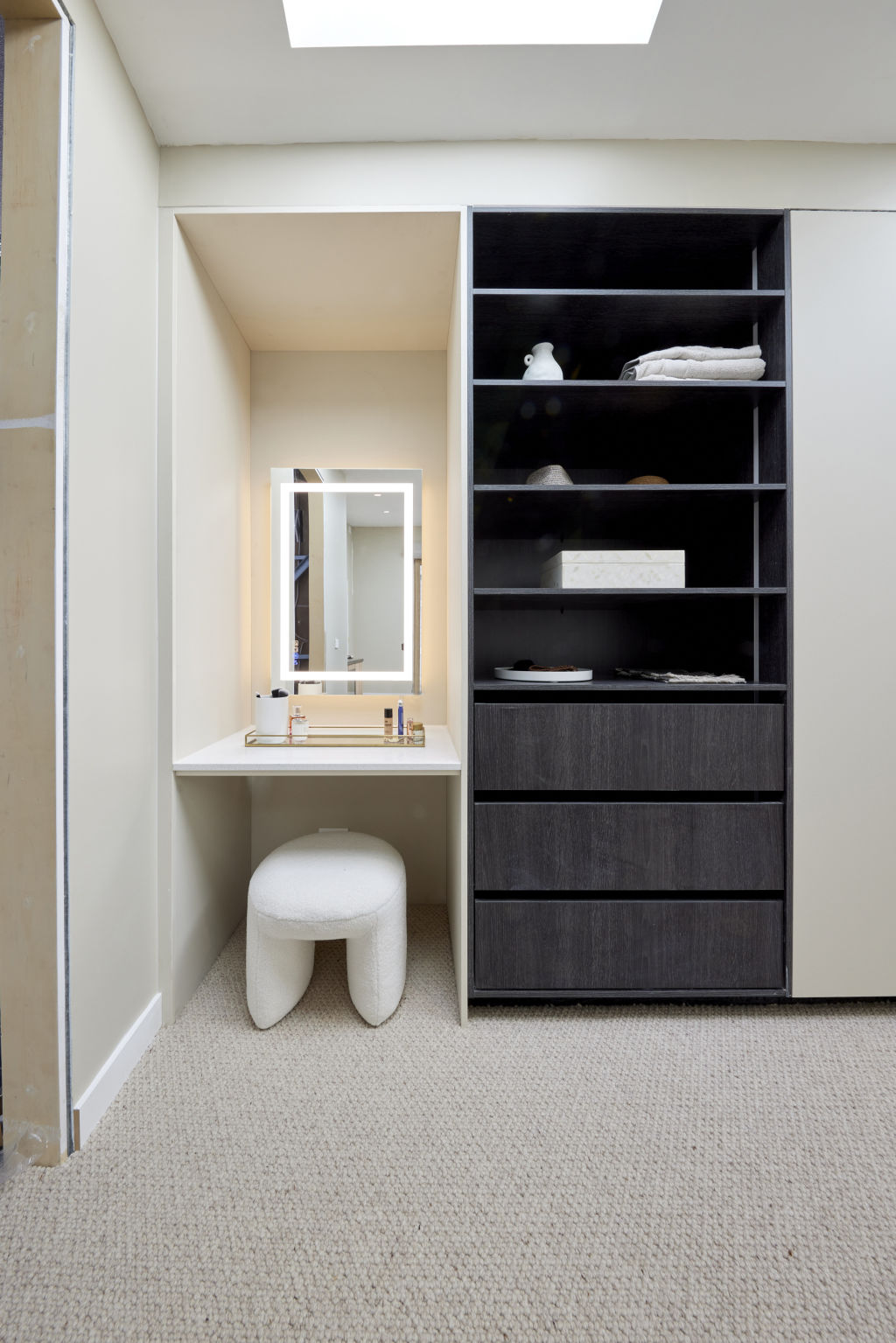
Heading into the walk-in wardrobe, it ticks all the boxes for functionality. Marty notes that the girls are listening and improving each week.
This judging was a lot kinder than I thought it was going to be, which is a good thing for Eliza and Liberty right now.
Final scores
House 1: Kyle and Leslie – 21 – 5th
House 2: Leah and Ash – 23.5 – 3rd
House 3: Kristy and Brett – 27.5 – 2nd
House 4: Steph and Gian – 29 – 1st
House 5: Eliza and Liberty – 22.5 – 4th
Winner winner, chicken dinner for Steph and Gian! With a perfect 10 from Marty (and from me), this space was everything and more! Congrats, team. What a week.
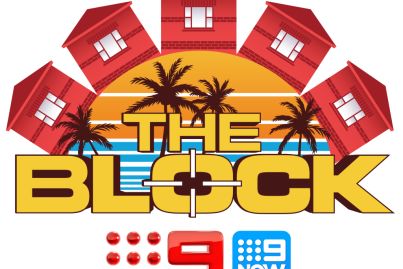

We recommend
We thought you might like
States
Capital Cities
Capital Cities - Rentals
Popular Areas
Allhomes
More
- © 2025, CoStar Group Inc.
