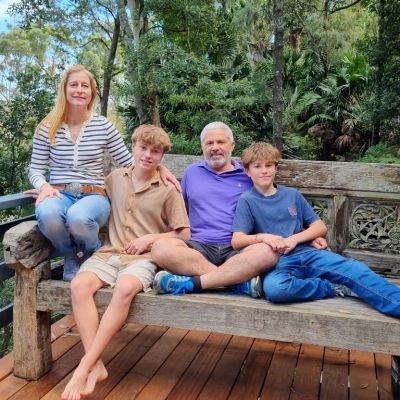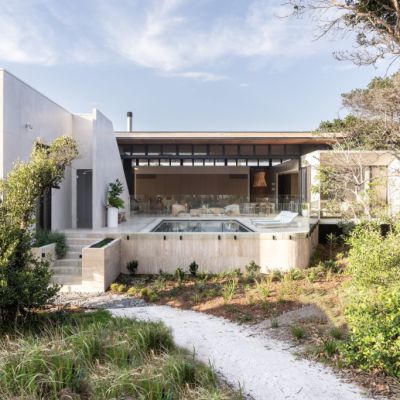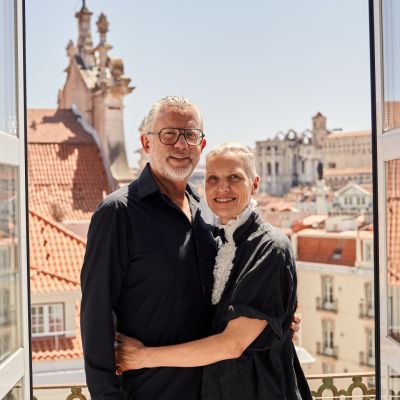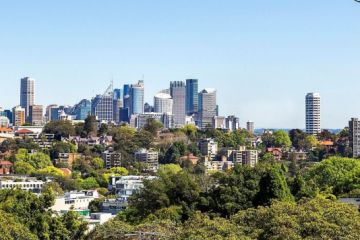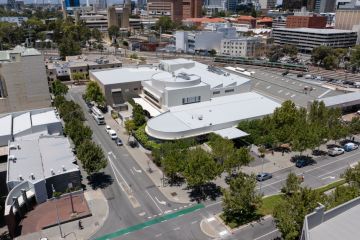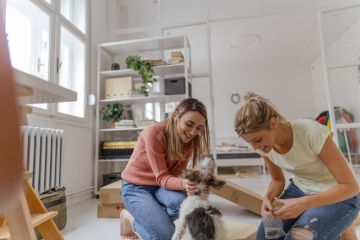The Block 2024: Tour the finished Phillip Island homes for sale
The old joke – “What’s hot and steamy and comes out of Cowes? The Phillip Island ferry” – explains a little of how this beautiful place has evolved from its erstwhile reputation as an old-fashioned holiday destination to a contemporary coastal corker.
Back in the day, other seaside resorts were considered more cosmopolitan and the gag implied that the bucolic nature of the place was a touch behind the times. Not any more.
Drive two hours south-east of Melbourne, and you’ll still find a relaxed feel. It’s just that these days, a growing range of accommodations, activities and attractions has significantly diversified island life.
Maybe the explanation for the metamorphosis lies in the space between two of the island’s famous attractions – the grand prix and the Grand Penguin Parade.
The latter is arguably Phillip Island’s most-loved institution. The tiny tuxedos toddle from ocean to beach burrows at dusk; quaint, cute and watched by a captivated crowd. By contrast, the motorcycle grand prix brings the international flavour of a travelling racing circus taking over the island for its duration. That’s a range few other seaside towns could hope to breach.
What has never changed is the island’s natural beauty. From the pastel prettiness of the north, where the main street of Cowes dips down to Western Port, to the spectacular south’s ocean beaches; next stop across the roiling water, Tasmania.
Context matters here. Phillip Island is memory and coming-of-age. It’s a holiday signpost in the lives of multitudes. Amid this magical mix, Season 20 of The Block has landed. Cove Villas on Cowes’ western edge – one of those splendid family holiday parks so perfectly reminiscent of that older island vibe – is the destination for our crew of plucky Blockheads. The revitalisation of the family villas here into cutting-edge coastal retreats was their tricky brief.
Once they cross the bridge at San Remo, they’ll be on island time, and 19 seasons have shown that once The Block clock starts ticking, it never stops
A note from property editor Alice Stolz
I went into this year’s Block series a bit circumspect. Of course, I knew Phillip Island, but my frequent visitor status was low: occasional trips as a child, a few more during early adulthood to show visiting friends from overseas and then the pilgrimage when I had my own children to see the penguins (of course).
But as this year’s series built and I increasingly found myself hot-footing it down to “the island”, something shifted. The drive is indeed longer than I would normally opt for over a weekend, but in the end, even that transition became something I began to look forward to. The views as you roll down the Bass Highway are stunning. Talk about the benefit of changing your perspective.


And even if during your childhood you didn’t have the good fortune of ever staying in a sleepy holiday resort, I implore you to give it a crack now! The wonderful benefits of a communal pool, tennis court, games room, cinema and dining room are not to be overlooked (and when I say communal, it’s more like a family gathering with access only for the five properties). And if you’re a grump about shared facilities, there are, of course, nearly all these features in each of the five-star properties anyway – but the point is, you’re missing out. The best holidays are shared. They’re the ones in which, no matter what your age, you spend time playing, relaxing and making memories.
Phillip Island, you’ve won me over.
The Blockheads
Maddy & Charlotte
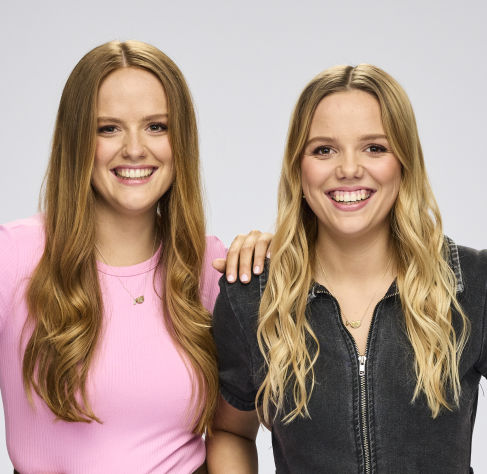
The strong-willed Sydney sisters are the youngest-ever contestants, but they’re part of a trio of early twenty-somethings with years of renovation experience. Who’s the third, you ask? The Block itself, of course.
Courtney & Grant

Bringing their trademark ‘Mediterranean modern’ to the competition, the Sydney sweethearts have a plan and a purpose. Their teamwork has been impressive, their style smartly articulated, and their eyes firmly on the prize.
Ricky & Haydn

No one really knows how to spell “zhooshh”, but the brightly-clad lads from Melbourne know how to bring it. Even if they are winging it, we’re flying with them on their irresistible journey.
Kylie & Brad

Single-minded, focused and assured, the compelling couple from FNQ have created a house full of dark, glamorous drama. Forthright and uncompromising, they’ll stay their course no matter the slings and arrows of others.
Kristian & Mimi

The Adelaide pair have the only two-storey house on The Block, and their work cut out for them. They’re wildly different, but is their combination of relaxed and resolute the perfect mix to win the lot?
Inside the houses
House 2 – Courtney & Grant
If there was never a thing called “Moditerranean” before, there surely is now and it’s a gift to both lexicon and luxury design.
Here is a house engagingly interested in showcasing a true Australian style. Last century, when newly arrived European migrants adjusted the Victorian-era decorative aspects of their inner-city houses to reflect old-home architecture, they created something unique. Call it the Australian Idiom, but Moditerranean fits, too, and this home’s contemporary, luxury reimagining of a historically meaningful expression is notable.
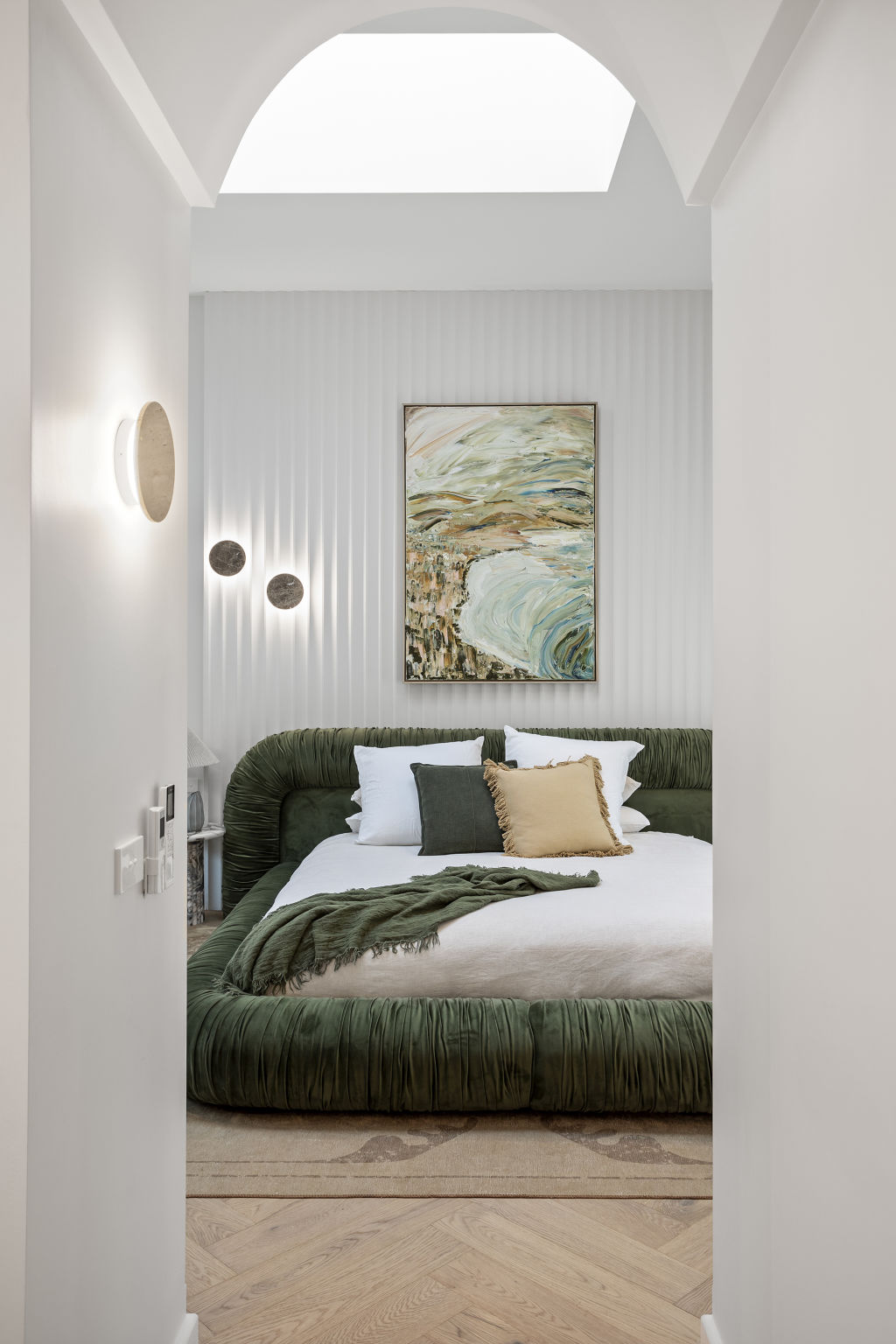
That lush fit-out captures you immediately, eyes lighting first on the show-stopping kitchen. A spectacular waterfall marble bench seems to glow from within – or is it the burnished brass sink and exquisite gold tap here? Anchoring the space is the deeply attractive walnut cabinetry, with just-brushed-gold door pulls demonstrating a meticulous design eye.
A thematic curved wall detail begins here, creating a soft line that cleverly takes your gaze across to the excellent butler’s pantry. The arcs continue throughout in an engaging, authentic fashion. Even the skirtings of a bedroom get the arc treatment.
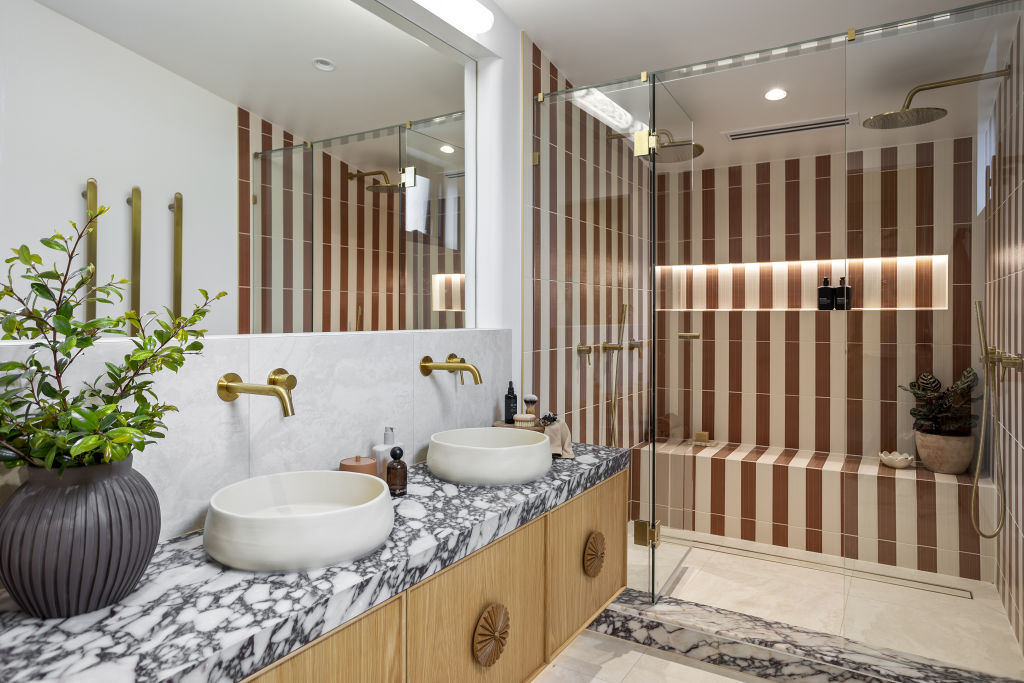
Herringbone timber floors flow towards the lofty heights of the living room, the raked, sky-lit ceiling catching rays and sending them out. A sumptuous roll on the wall beyond the hearth and display niche marks the edge of the lounge, curving across to the arched hallway entrance.
Down here, two note-perfect bedrooms with muted tones effortlessly confer a serene vibe, and splendid oak cabinetry ups the plush ante.
The central bathroom is a tactile dream. The vertical travertine tiling, stunning marble top vanity and twin olive basins are a luminous combination.
Fittingly, the main suite pulls out all the glamorous stops. That dusky-seamed marble is reprised in the sophisticated walk-in wardrobe/dressing room and the sublime en suite where chequerboard travertine alongside gold tapware is near transcendent.
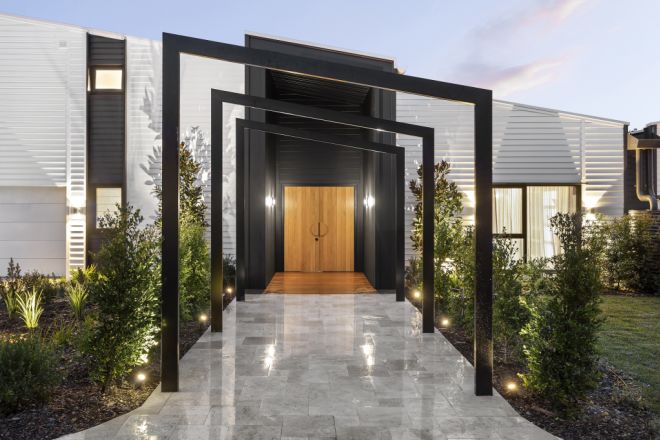
The fluted wall against the lavish depth of the joyous green bed is elegantly grounding; the ceiling soars, and there’s a splendid fireplace – almost every element here complements the next. Just superb.
The last shout-out goes to the guest en suite. Its fabulous shower stripes are perfect in a story where rich elements bring delineation, where the earthy elegance of stone, tone and travertine combine in a modern Mediterranean masterwork.
House 1 – Maddy & Charlotte
So well-modulated, so beautifully configured, so effortlessly sophisticated, this house feels like a welcoming hug when you walk inside. Now, that’s not usually the way you’d describe a modish, urbane character, but that’s what makes it so good. It’s warm as well as well-appointed, glowing golden but not gauche. It’s like someone took the temperature of times, pronounced it classy, coastal comfort, and then produced these interiors.
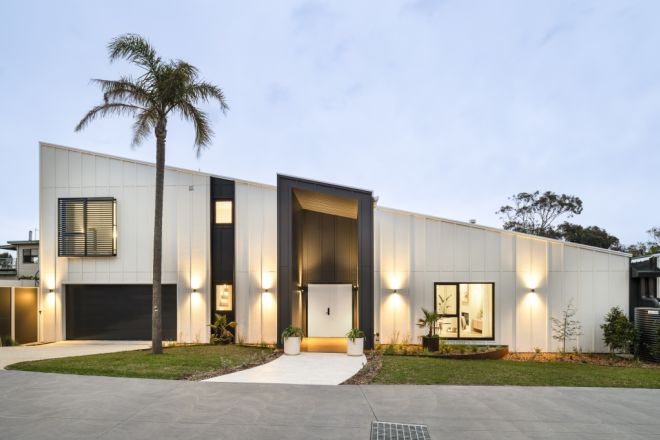
Hat’s off to those involved here, whether only for a moment or for the long haul. This is beautifully done.
That radiant feel comes chiefly from the kitchen’s exquisite stone island bench. The colour, like a kind of shooting star caught in stasis, seems to flicker and spark. You might think a certain sameness in the tone of the stone and the beautiful oak cabinetry and herringbone floors could make everything a little amorphous. The opposite is true; it’s a beating heart, it’s a knockout.
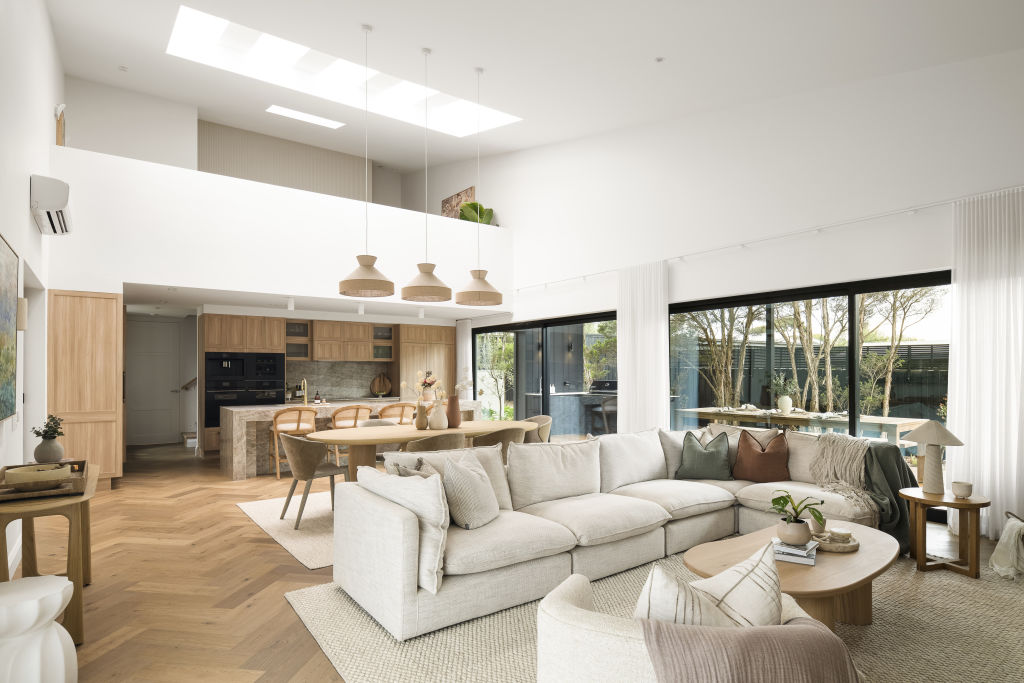
So is most everything else here, from the sweeping living room ceiling down to the brassy notes on the lush walk-in robe’s elegant long handles. This place ties its tonal array together with subtle shifts in shade, and it has to be noted that it seems easily able to accommodate the larger design differences between the start of the build and the present day. The ‘modern colonial’ look of the main en suite, for example, doesn’t exactly jibe with that champagne tapware and olive green basin in the guest bathroom, but the clever choices in texture and styling render the spaces agreeably allied.
There’s a brilliant balancing act going on here that has been instructive to watch. It’s made this house hum with a breezy, young energy underpinned by grit and serious know-how.
House 3 – Ricky & Haydn
From its hot pink door to its palm tree wallpaper, this house is as amiable and accessible as it is attractive and assured. In fact, we’d go as far as to say the style is extremely appealing because of its refreshing clarity.
The success here lies in taking the singular atmosphere of a coastal setting and folding it through the design. A touch of Palm Springs pomp here, a little bit of larrikin largesse there; it’s irresistible in its personality. Relaxed and refined, that’s rare alchemy.

You get some pretty sharp kit here, too. We love the kitchen. Its epic honed stone bench is a round-edged beauty with brains as well, keeping itself clear of appliances to create the perfect holiday focal point.
There’s a generous amount of cabinetry to the side here, too, and though it might be a touch on the utilitarian side, the storage in a coastal getaway is essential if you’ve got a crowd.
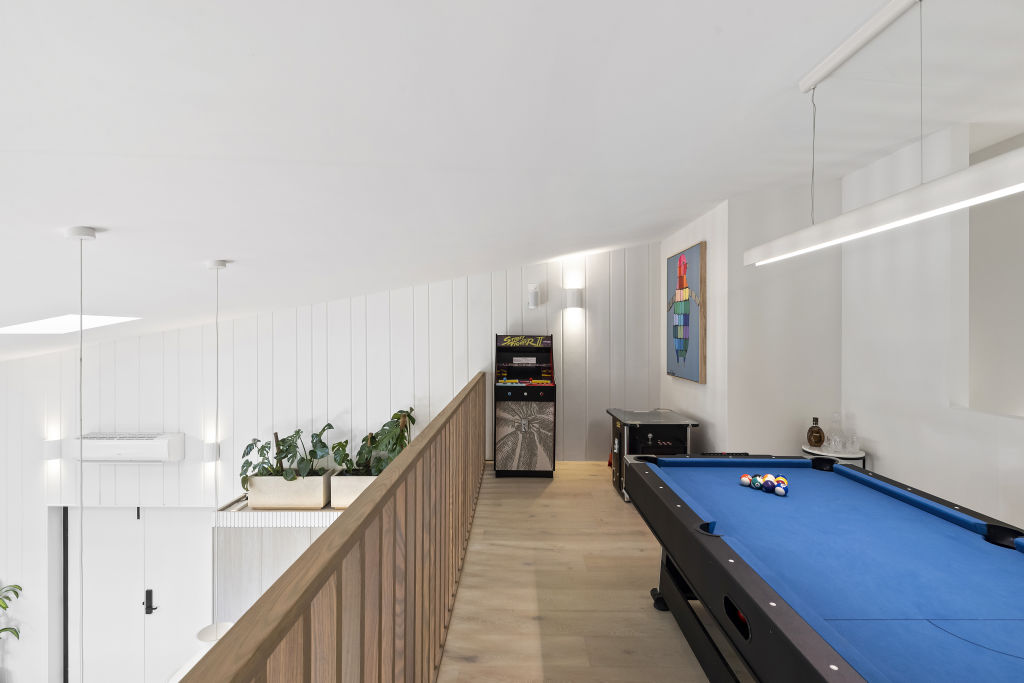
Feature wall panelling and fluted accents are a theme throughout the home, underscoring that mid-century feel and giving a warm nod to that old holiday home sleep-out detail. We especially love them in the central bathroom against the shower’s shimmering sea-green finger tiles and the handsome timber vanity. The upstairs guest’s bathroom is as pretty as a picture, displaying a deft design hand and an eye for colour in the contrasting yellow tones.
Back out in the living and dining area, the sense of play combined with purpose continues in the excellent angle of the concrete hearth as it wedges its way across the rear wall. Shape and shadow work a little design miracle here, anchoring the space’s loft and light. Absolute bullseye.
House 4 – Kylie & Brad
Look, we don’t want to get too highfalutin here, but we’re going to anyway with a quote from the great Oscar Wilde: “Conformity is the last refuge of the unimaginative.”
This house should probably put that on its welcome mat. Combine individuality and dare and you often get atmosphere.
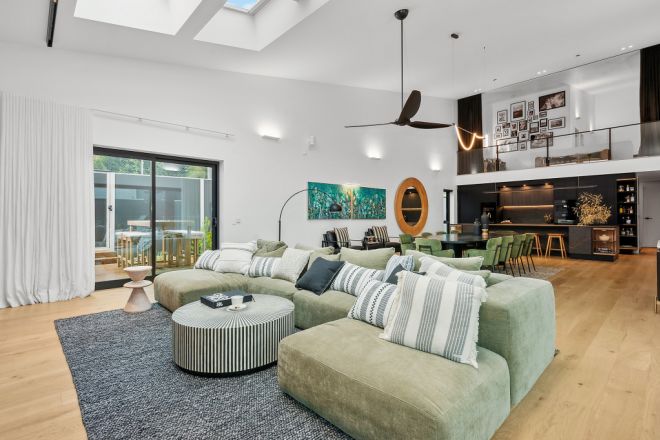
Lest you think though that everything here is of a darker hue, we’re here to tell you it’s light and shade that makes this design so successful. Sure, there’s a black toilet, and the kitchen is all dusky glamour, but shine even a little bit of light, and the dark emerges in all its infinite variety – seams and depth and colour emerge from its seemingly matt face. Harnessing its gravity to showcase its complexity is some kind of neat trick – a kind this house manages with impressive brio.
The luminous timber floors are the first leavening feature, catching the light and sending it warmly between the showstopping kitchen and striking, dark living room wall and hearth. The kitchen stone is a smooth stand-out, its deep charcoal (rather than black) tone shot through with gorgeous streaks of pale auburn, augmented by a shimmering gold sink. Turn-away corner cabinets bring extra chic storage and a sense of cool coherence – this bit of kit fits the glamorous brief perfectly.
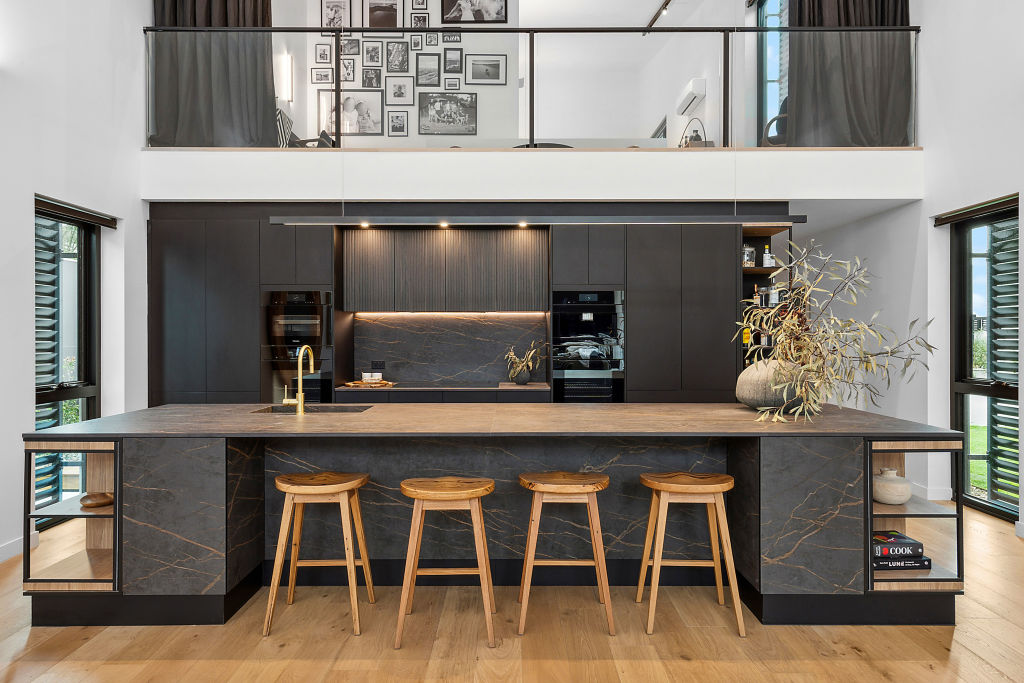
Beyond that brilliant loft of the angled living room ceiling line, the bedrooms and bathrooms underscore that alluring, moody aesthetic. Have you ever seen anything as tactile, textural and terrific as that shou sugi ban feature wall in the main bedroom? A graphic copper ceiling, a pink stand-up vanity and the soft shine and easy sophistication of the guest bedrooms describe a house of exceptional contrast. No light and shade? Pah! Its everywhere.
House 5 – Kristian & Mimi
The biggest house on The Block might have spelled trouble for less intrepid souls, but the impressive style – from crisp and coherent to outright opulence – never looks forced; rather, it’s coolly, serenely achieved.
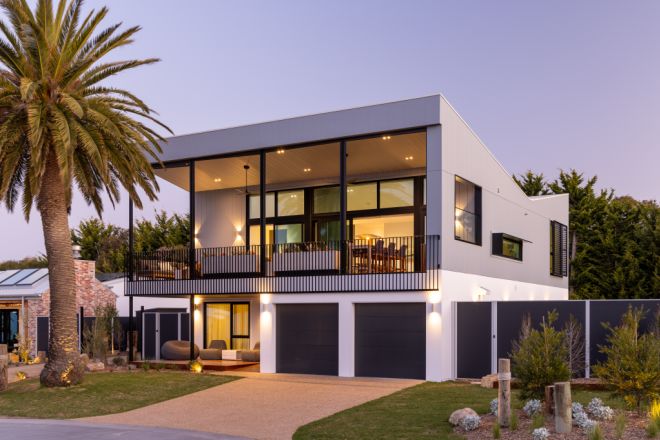
While the floor plan is dramatically different from the other houses – there are no instant open doors to the heart of the home here – you might feel as though you have to make a statement from the start. Opting for a measured build-up from classy, sophisticated spaces to lavish luxury is super clever, making the upstairs reveal positively delicious.
Three fine bedrooms range around and down the entrance hall. There’s a stylish ease in introducing a program that reproduces key features in different, engaging iterations to create that smooth continuity. Witness the timber battens that form the headboard for bedroom one reappear in the ceiling of the natty guest bathroom. The watery blue beauty of the downstairs bathroom tiles is a genius match for the light sage fabric wardrobe doors in the kid’s bedroom. So good.
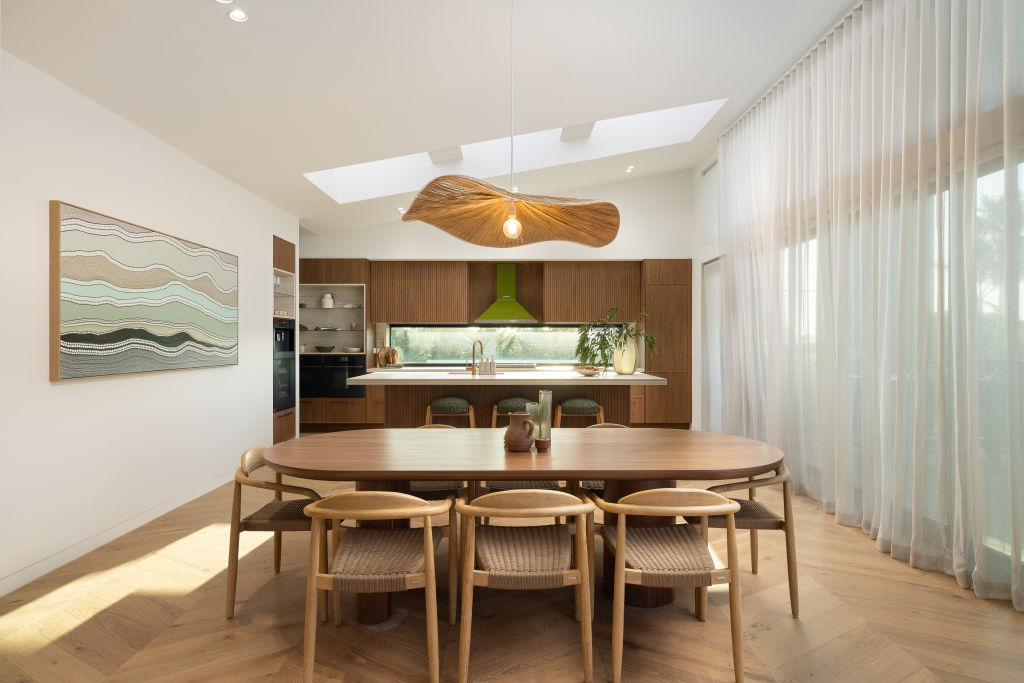
While downstairs is decorous and composed, upstairs is a luminous revelation. The main bedroom’s sheer size and scope are simply beautiful. Backlit battens back the bed, its sandy scallop headboard a softening delight. The ceiling soars across to the recessed walk-in, as impossibly handsome a wardrobe as we’ve seen. Then there’s the sublime bluewater tiles of the lavish en suite against the floor-to-ceiling stone. It’s epic, evocative. Twin powder blue vanities could break your heart.
The living room is radiant, the dining area spacious, but let’s talk about the kitchen. If you don’t love a green range hood-oven combo against the cool white stone and walnut-toned cabinetry, well, we give up.
We recommend
We thought you might like
States
Capital Cities
Capital Cities - Rentals
Popular Areas
Allhomes
More
