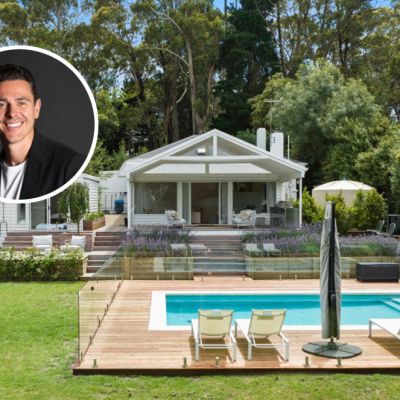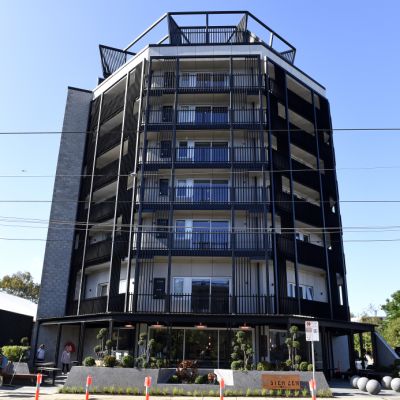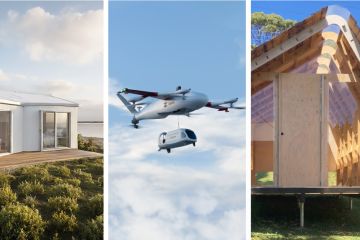The Block's El'ise and Matt's renovated Oslo apartment in St Kilda listed for sale
A stunning St Kilda home renovated by The Block contestants is on the market.
Perth parents El’ise and Matt painstakingly renovated House 4 of the Oslo – at 38d Grey Street – in the 2019 series.
Its owners, a Melbourne family who purchased it from the couple, are selling it for $3.5 million to $3.75 million. The sale follows two recent sales in the Oslo complex.
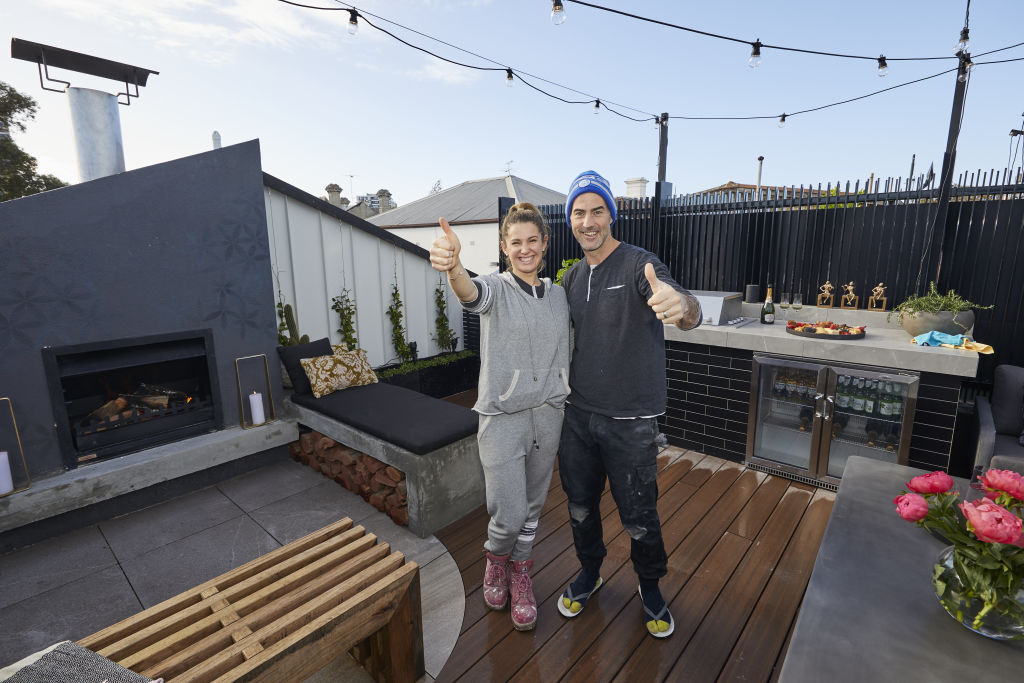
Listing agent Oliver Bruce of Marshall White Port Phillip said the property, which is 300 metres from St Kilda Park Primary, had attracted “significant interest”.
“There’s been a lot of interest from people who have bought The Block properties in the past, in that they are looking to reinvest and buy again,” he said.
Bruce described the home as a unique “neo-Georgian terrace”, noting its internal space, natural light, high-end kitchen and views over St Kilda and the water.
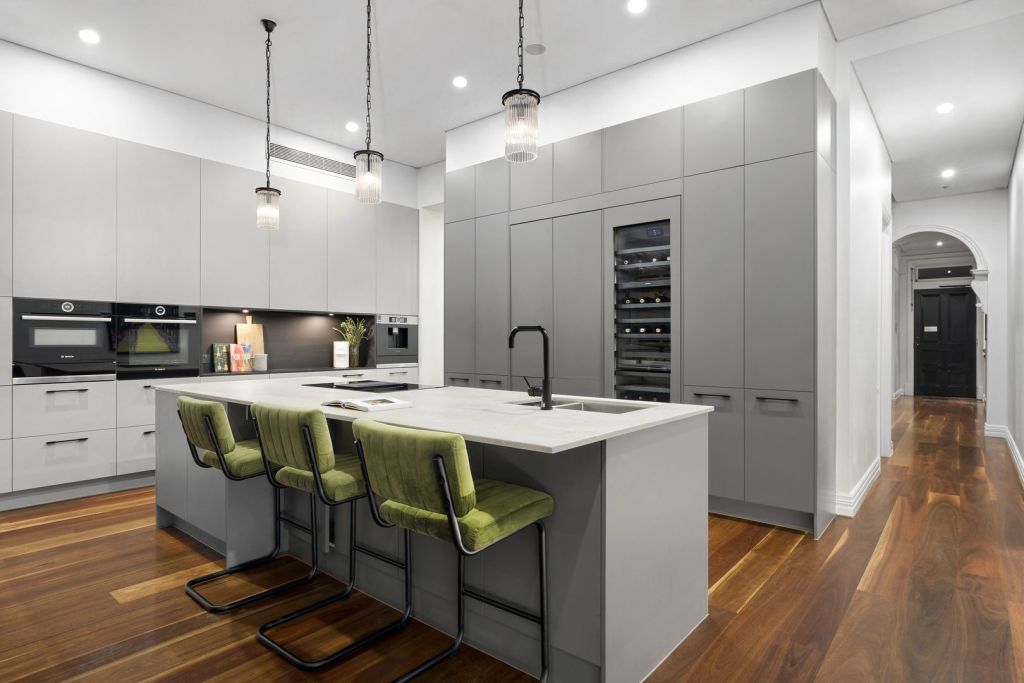
“It’s a really, really good kitchen, the fridges, the wine fridges and ovens and all that stuff is really high-end.
“But the rooftop terrace is something also to harp on about. It’s got a really good entertaining area that has 360-degree views.”
The four-bedroom family home has multiple living spaces across three life-connected levels, a stunning Dave Franklin landscape architect-designed rooftop – which attracted the highest ever score from judges at the time – a study, solar panels plus a double remote garage with an EV charger.
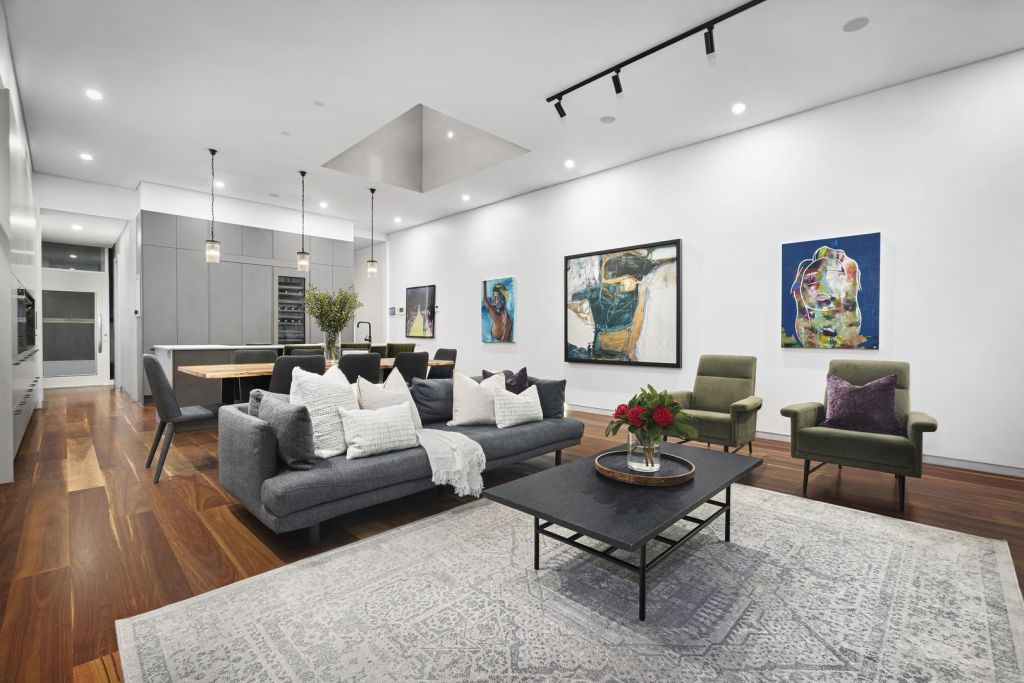
Each sizeable bedroom features custom-fitted wardrobes and an en suite – a design point of difference the pair enacted to give their home an extra selling point.
The property is close to trams, Fitzroy Street restaurants, and attractions like St Kilda beach and Albert Park Lake while being entirely secure.
The formal living area boasts hardwood floors and another fireplace, as well as a stone kitchen – noted by judges for its “quintessentially Australian” colour palette, with a Gaggenau fridge and Bosch appliances, including an induction cooktop. During the renovation, a rangehood was removed, which increased bench space.
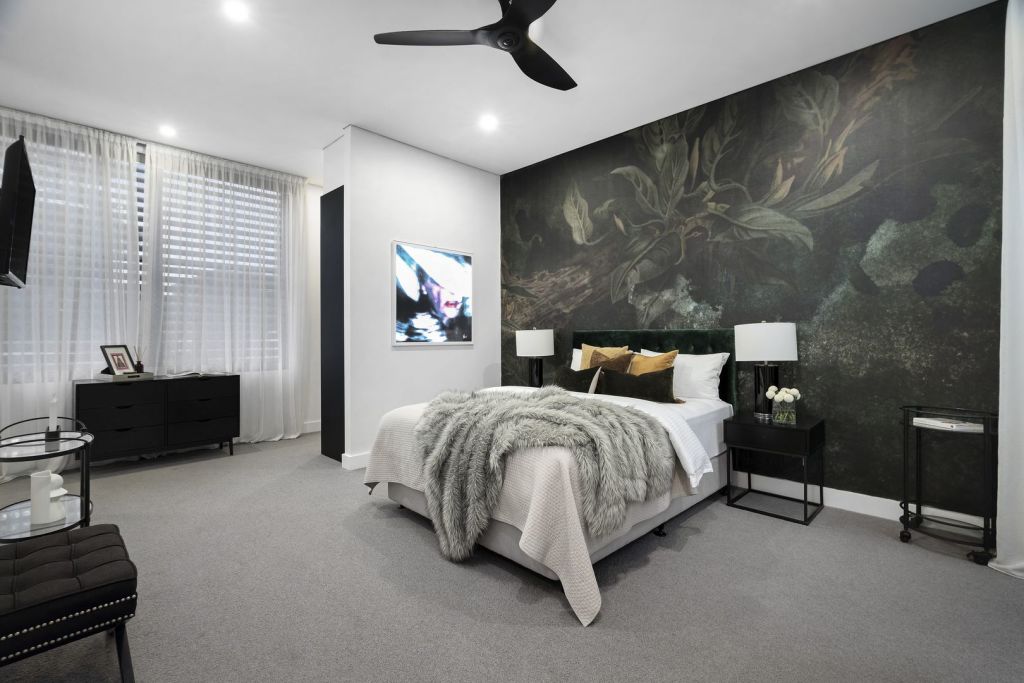
The rooftop terrace also has a fully-equipped kitchen with concrete seating, a haven for entertaining above St Kilda’s bustling streets. The home also boasts verandahs on levels two and three.
During judging, it was agreed the fireplace made the rooftop a “destination”, which saw the pair attract a record-breaking score of 30.5/30.
“Crackling fireplace, open air – we’re right in the middle of St Kilda and we’ve got a tranquil place where you can really have a quiet moment, and I think that’s really special, and definitely worth paying for,” judge Darren Palmer said at the time.
The couple enlisted Franklin to help, a longtime regular on the series known for producing standout backyards and terraces.
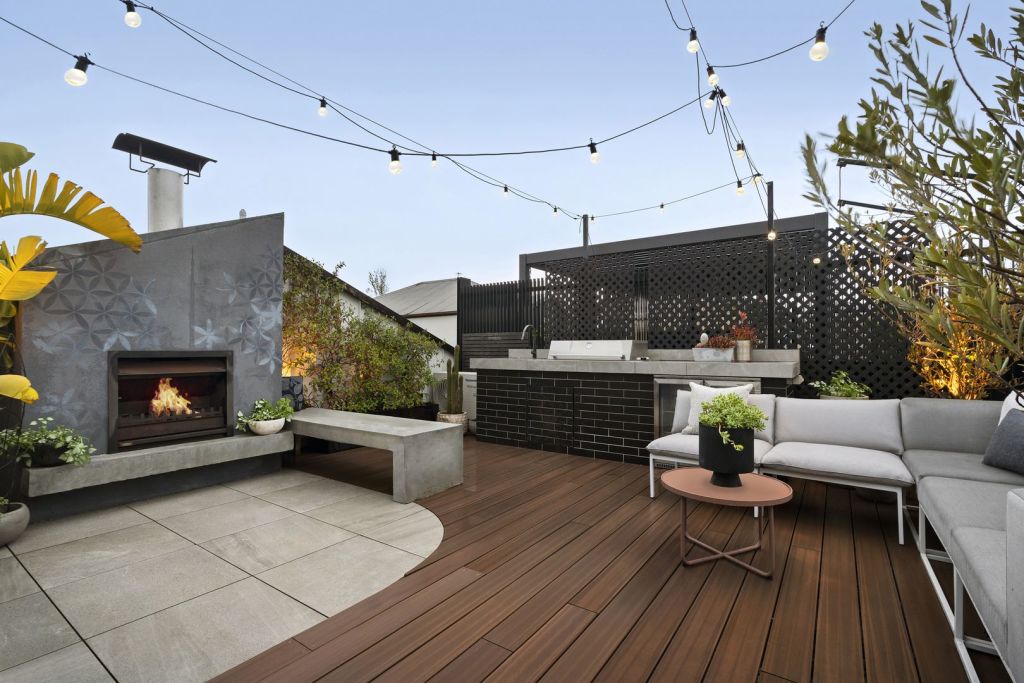
Franklin also wove his magic on the front garden, attracting the attention of judges who awarded the pair an almost perfect score of 29.5/30, winning the “Room Reveal” and a Volkswagen car.
“There’s a real maturity about it, and a sense of authenticity, even down to the umbrella by the front door. It’s that eye for detail that says ‘this is a home’,” said Neale Whitaker at the time.
The couple’s garage has its own flair and features a commissioned piece by WA street artist Jerome Davenport, which was described as “genius” on the hit TV show.
The home also boasts security features such as keyless entry, a security system, and a keypad-gated entry.
The expressions of interest campaign ends on October 15.
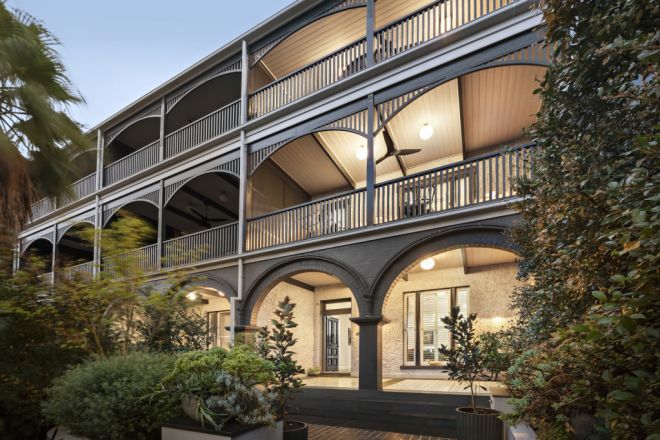
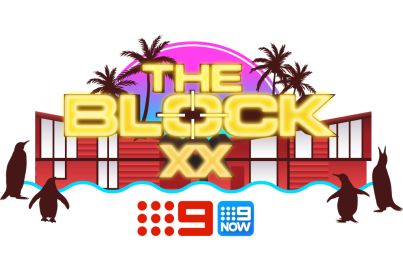

We recommend
We thought you might like
States
Capital Cities
Capital Cities - Rentals
Popular Areas
Allhomes
More
