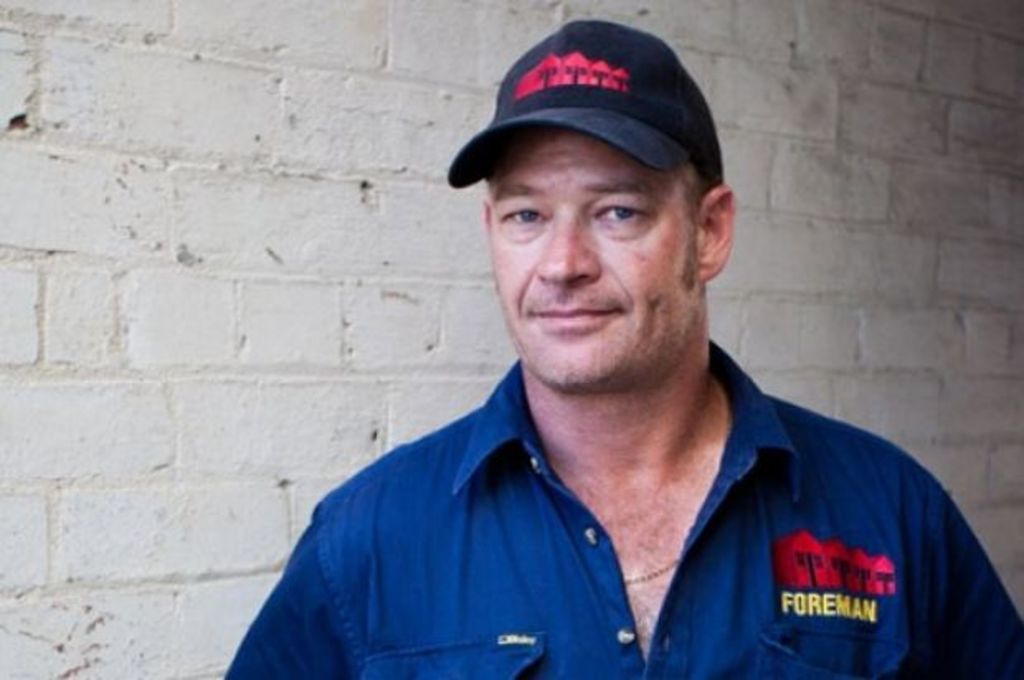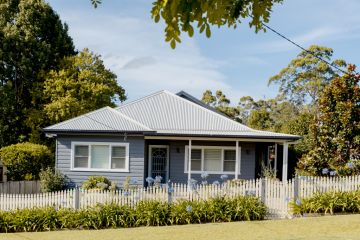How to achieve a property renovation worthy of 'The Block'

Extensions and renovations. Get them right and you can add big money to your home. Get them wrong and it’s like ripping up hundred dollar notes all night long.
Someone who fully understands the process and is regularly welcomed into our living rooms is Keith Schleiger, better recognised as the feisty site foreman of Channel Nine’s The Block.
“You’ve got to be totally organised if you’re going to manage your own project,” he says.
“First up, you’ve got to know what you’re trying to achieve – what’s your vision?”
Schleiger says other key considerations include budget, access to finance and a process to vet potential builders or tradies.
“Make sure they’ve got the appropriate registrations; check out some of their previous projects and, if possible, talk with those homeowners,” he says.
“And choose the right personality, someone you can work with – then the real work can begin.”
Schleiger is adamant the best projects are the ones that are highly documented, detailed and scheduled.
“This is where success or failure is determined,” he says.
The Block foreman says he’s working on projects outside the show and has identified and documented every component in the builds.
“That’s not for the faint-hearted – there are thousands of nails, cables, connections, pipes, conduits and so on in a home,” he says.
Schleiger’s building experience maximises his opportunities for project success, but what about local homeowners?
Richard Corver of ABC Constructions says a critical key is in helping them understand the process and potential pitfalls.
“We find many people don’t know where to start and we aim to detail how it all comes together,” he says.
“That often starts with a site inspection, a look at the existing home, the block it’s on and an understanding of what the homeowners hope to achieve.”
Corver says planning, design, budget and regulatory approvals are essential before construction begins and a project timeline could be 12 months or longer.
“That means homeowner’s have got to be prepared to share the space with us over that time – they’ve got to be ready to live with that,” he says.
Fellow builder Tim Maloney of Tim Maloney Homes agrees.
“It can be quite stressful on all parties – it’s usually a long process,” he says.
“You’ve got to have a solid relationship with the client and actually like one another – you’re going to be living in one another’s pockets.”
Maloney says there are three types of project: a makeover, a renovation and an extension.
“The first two can definitely improve the amenity of a home, but a properly designed extension adds square metres and that’s where you can really increase value,” he says.
Mario Sanfrancesco of Peter Blackshaw Manuka has seen his fair share of extensions and renovations over the years.
“The best are the ones where you can’t tell where they begin and end,” he says.
“That shows real attention to detail – the thought and planning is evident in the result.”
Sanfrancesco says homeowners considering renovations should think carefully about the floorplan and liveability of the design.
But his No.1 tip is to give strong focus to the kitchen and bathrooms.
“They’re what sells homes,” he says, “Get them right and you give yourself the best opportunity to add real value.”
A SMOOTH EXTENSION
DETERMINE YOUR NEEDS
If you’re planning an extension, work out what you actually need versus what you actually want?
BUDGET AND FINANCE
Determine your project budget and confirm your sources of finance: cash, equity or other type of loan?
CHOOSE CAREFULLY
Select a builder experienced in extensions with the solid credentials, proven achievements and a fully documented process.
Case study

Brad Pedley Allhomes Case Study. Photo: Dion Georgopoulos
A home with the right bones for a renovation drove Brad and Amy Pedley towards a tired Lyons property late last year.
“We were looking for a project, something that we could do up for ourselves to live in,” says Brad, an interior designer by profession.
“We came across this place in Burnie Street and really liked its northerly aspect and big bedrooms. We really felt it had potential.”
The Pedleys set about a complete renovation of the property with the vision to increase it from a three-bed, one-bath, single-garage home to a more family friendly four, two, two.
“We actually skinned it back to a shell and refitted it from the ground upwards,” Brad says.
“It didn’t need extending; the original floorplan wasn’t very efficient, compounded by an earlier, poorly planned extension.”
The Pedleys completely rewired and replumbed the home as well as increasing its energy efficiency rating through insulation and thicker windows.
The result is a light-filled, open-plan home with a logical flow that meets the highest standards of contemporary living.
Cover property

107 Burnie Street, Lyons. Photo: Supplied
A masterful renovation has brought this spacious family home in Lyons up to contemporary living standards – and then some.
Sited on an elevated 761-square-metre block, the four-bedroom, two-bathroom home has been remodelled throughout.
A sense of light permeates the home, enhanced by an open-plan dining and living area with a leafy outlook over neat and low-maintenance gardens.
The chef’s kitchen offers stone benchtops, plumbed fridge space, soft-close drawers, breakfast bar, gas cooking, fully ducted ventilation and Italian Smeg appliances.
The large master suite has private entry, acoustic separation, a walk-in wardrobe and a luxury en suite.

Canberra Domain Allhomes. 107 Burnie Street, Lyons. August 19, 2017.? Photo: Supplied
The other generous bedrooms have built-in wardrobes and share a main bathroom featuring a freestanding bathtub and oversized shower.
A spacious, detached rumpus room offers options as a home office, playroom or a quiet relaxation zone with its tranquil view of the rear courtyard.
The home is an easy walk to schools, the grocer’s shop and the ever-popular Stand By Me cafe as well as being just a short drive from Woden.
PRICE GUIDE: $900,000+ EER: 3.0
AGENT: Jonathan Charles, Ryan Thomas, Independent Property Group – Woden and Weston Creek, 0413 909 158, 0447 366 477
AUCTION: Saturday, August 26, 10am, on site
INSPECT: Saturday, August 19, 2.15pm-3pm
We recommend
We thought you might like
States
Capital Cities
Capital Cities - Rentals
Popular Areas
Allhomes
More







