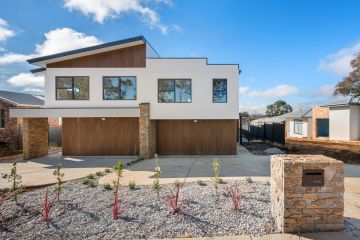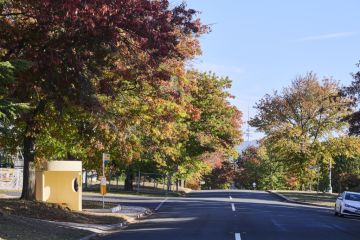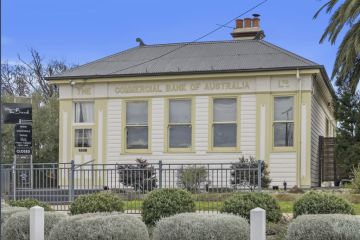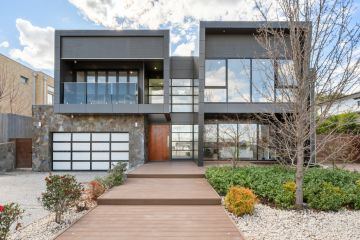The Block's octagonal apartments offer limitless appeal
The Block 2015: the five apartments reviewed
The biggest challenge for the contestants on The Block is, as has been repeated often since before they picked up the tools, the odd sizes and angles of their rooms. While teams have worked hard to eliminate these in an effort for streamlined edges and straight lines, the angularity of the apartments can take some getting used to.

Bold design choices sets this apart, and the buyers will appreciate that it’s unlike much else in the market.
The industrial finishes, including graffiti accents and artwork, speak to Melbourne’s history and culture. It could be the ultimate postcode 3000 pad.
This couple were cashed up throughout the competition, and it shows.
The kitchen is a highlight; they had the money and foresight to incorporate an innovative, smart screen splash back.
In wet areas, trademark concrete render looks cool and lends an edge to the bedrooms and living areas.
Although this is the bottom apartment, the views from the balcony are still captivating.
Courageous decisions, including setting the rendered master bed head to face the view, installing a graffitied bath tub and selecting digital-print tiles for the powder room (imported from a factory in Puglia in Italy), will appeal to buyers on the hunt for a true collector’s edition home.
The final word: Judge Shaynna Blaze said this couple should embark on a styling and renovation career, which is high praise, and proves how successfully they have created a cohesive, unique apartment.
Hocking Stuart: Mark Konishi 0412 825 852

Apartment three: Andrew and Whitney
Despite the excoriating scores and comments that the TV judges gave this apartment, there is a lot to like here.
The living and dining spaces are standouts. However, buyers keen to make their own mark will have plenty of opportunity, given the sensible use of neutral colours and the emphasis on bright, light spaces. Never underestimate decent bones and a relatively blank canvas.
The dining room is another highlight, with a stylish run of slim bulkheads, a table that complements the intriguing angles and a glamorous light fitting.
The master bedroom’s best asset is the timber bed frame, which extends up the wall and across the roof in a statement flourish, which is in line with the bespoke approach and uniqueness that The Block buyers have come to expect.
In the study, a glass desk-top that was custom-cut for the angular room shape is smart design. These are the considered touches that multi-million dollar buyers are looking for.
The bidet in the guest powder room, artist’s mural on the living room wall and the branch as a wardrobe in the second bedroom are bound to be talking points at open for inspections.
The final word: This couple is young and it shows in their decor. Judge Neale Whitaker questioned whether cashed-up 20-something buyers are out there – the answer is, absolutely.
Greg Hocking Holdsworth: Greg Hocking 0418 329 961

Apartment four: Suzi and Vonni
Luxury is the key theme and the inclusions – a chandelier in the powder room, marble skirting and programmable ducted heater – fulfil the brief.
A high-end gentleman’s club inspired the master bedroom and the study.
This apartment is an entertainer’s haven, with bar fridges – for a tipple, anytime – within easy reach, and a teppanyaki grill in the kitchen.
Black is used throughout many of the rooms, including the living and dining areas, where it is offset by pale floorboards.
These girls have clearly been in Melbourne long enough to know that ebony is de rigour in design, and always effortlessly sophisticated.
The master suite, with bar and mini fridge, feels like a hotel room and features an elegant bed, bespoke cabinetry/library space and artwork.
They were the only couple to create an en suite and dressing room that unfolds as one. The tub, running parallel to the vanity unit, allows a skyline view during a relaxing soak.
Inspired use of iconic Melbourne images on glass walls in the bedrooms is a feature never before seen on the show.
The final word: For those who intend to entertain a lot, this apartment will hit the spot. Buyers will be encouraged to envision themselves sharing a wine and gossiping around the teppanyaki grill at the island bench.
RT Edgar: Glen Coutinho 0409 779 399

Apartment five: Luke and Ebony
This is the bricks and mortar equivalent of ugly duckling transforming into a sophisticated swan.
Early style missteps were corrected and this apartment is luxe and broadly appealing.
The siblings set out with an art deco apartment in mind, but tweaked their direction, resulting in a classic contemporary style which the well-heeled South Yarra set will appreciate.
They were the only couple to knock down major walls to create an enormous open-plan living, dining and kitchen.
The terrific trio of rooms is enhanced by expanses of rich, dark floorboards.
This is sweeping living zone is the view buyers take in when they step out of the lift, and will make a powerful first impression.
The TV is neatly hidden behind a sliding art screen – it’s among $30,000 worth of art in the apartment – is a thoughtful touch in a room decorated with jewel tones and deluxe furnishings.
The inviting, white kitchen is choc-full of cabinetry and will serve its function for a busy, growing family.
The final word: All of The Block apartments are generously sized, but this team’s decision to open half the floor-space is a wise manouevre that the judges said will “auction proof” their apartment.
Biggin & Scott: Russell Cambridge 0418 339 271

A penthouse carries an expectation of opulence and only the very best.
The detailing and little touches that an amateur renovator can easily overlook are ticked off here, and with great flourish.
Exquisite marble and bronze accents throughout, a $40,000 en suite and proper lighting and hanging of art work – creating a gallery of the foyer and hallways – is evidence that this couple never cut corners.
Polished and heated concrete flooring runs through living areas, kitchen and study and is more than a functional feature – it’s a showpiece in its own right.
The kitchen, controversially switched with the living room on the floor plan, is enormous, with a breakfast bar taking in a million-dollar vista of the skyline and parks, a verdant vertical garden and a discreet butler’s pantry (a must-have at this end of the market).
This couple opted for a refined, Scandanvian-industrial style. They scored consistently high for their impeccable fittings and finishes, and the buyer will receive the keys to an apartment completed with great care.
The final word: There is no more exclusive address than a penthouse in swish South Yarra. This property’s calling card is the high-end attention to detail and extras, like a full-sized butler’s pantry.
Jellis Craig: Andrew McCann 0414 643 744
Offering limitless appeal
When The Block contestants hand the keys to the new owners of their luxury apartments, it will be a euphoric end to the show’s toughest renovation yet.
The Channel Nine program set the bar high this season, renewing the octagonal Hotel Saville in South Yarra, and in doing so, has delivered five designer apartments which are unique to the market.
Five couples had the task of transforming the former seedy motel tower into deluxe family-sized dwellings, capturing city and parkland vistas, high above Punt and Commercial roads.
A trendy cafe, Mister Zen, has opened downstairs, giving vibrancy to the once dour area.
Australia’s longest-running reality show is in its eleventh season.
And by default, the production team Watercress have become prolific boutique developers.
Since its launch in 2003, The Block has equally been in the business of reality entertainment and real estate. Architect Julian Brenchley – who has designed every Block property since the program’s 2003 debut – is a master at appeasing both.
Brenchley understands that Block properties serve dual functions, as a platform for the fun and drama of the TV show, and as a beautiful, welcoming home for a genuine buyer.
As intimidating as the old Saville’s shape and scale is, Brenchley was enthusiastic about tackling a new design for the iconic “ugly duckling”.
He reimagined the gloomy 1970s motel rooms as sweeping, single-floor apartments, each with private lift access, three bedrooms, a study, terraces and balconies.
“It’s been a long-standing icon and all of a sudden the opportunity arises for us to get dirty and play with it,” Brenchley said.
“The show’s producers have held fast to their original aspirational brief, and that its where you, or I, or anyone interested in purchasing or watching the show, would want to live.
“That cuts across a lot of aspects of my briefs.”

South Yarra apartment block Saville Hotel. Photo: Supplied.
Arduous for teams this season has been the shape of the rooms. Each is like a pizza slice – wide at the periphery and narrower at the door.
And so the creativity and practical skills of rookie renovators and amateur interior designers was tested perhaps more than any other season.
The result is an intriguing use of space, light, angles and bespoke fittings.
“It’s more interesting when things are slightly irregular and these segments of the octagon really presented challenges for us from an initial planning perspective,” Brenchley said.
“The devil is in the detail for the contestants – how to sit furniture in, custom-making pieces, getting used to 135-degree angles.”
Jellis Craig agent Andrew McCann, who has won the past two seasons of The Block for his team clients, said South Yarra locals have endorsed the hotel’s transformation.
“From a community perspective there is great support for how it is coming about and its feel – it’s a landmark that will stand in its own right,” he said.
McCann, who is representing Dean and Shay in the penthouse, said the 225 square metre apartment is 10 to 20 per cent larger than most other three-bedroom new developments.
He said the attention to detail is a testament to electrician Dean’s background in construction.
“The level of finish is as good as I have ever seen on The Block,” McCann said.
Biggin & Scott agent Andrew Crotty is managing the sale of West Australian siblings Luke and Ebony’s pad, which features a showpiece open-plan living, kitchen and dining zone.
Crotty said the ease of a single-level floor plan – which differs to the past two series’ multi-storey renovations – will have broad appeal.
“There are likely to be young couples who are looking to be in the heart of the action, near shops and cafes, and down-sizers who very much want something that is lock-up and leaveable,” he said.
We recommend
We thought you might like
States
Capital Cities
Capital Cities - Rentals
Popular Areas
Allhomes
More







