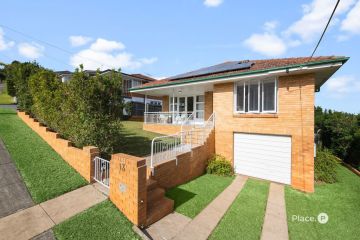Push to protect houses of the '70s and '80s: Two examples to prove why it's important
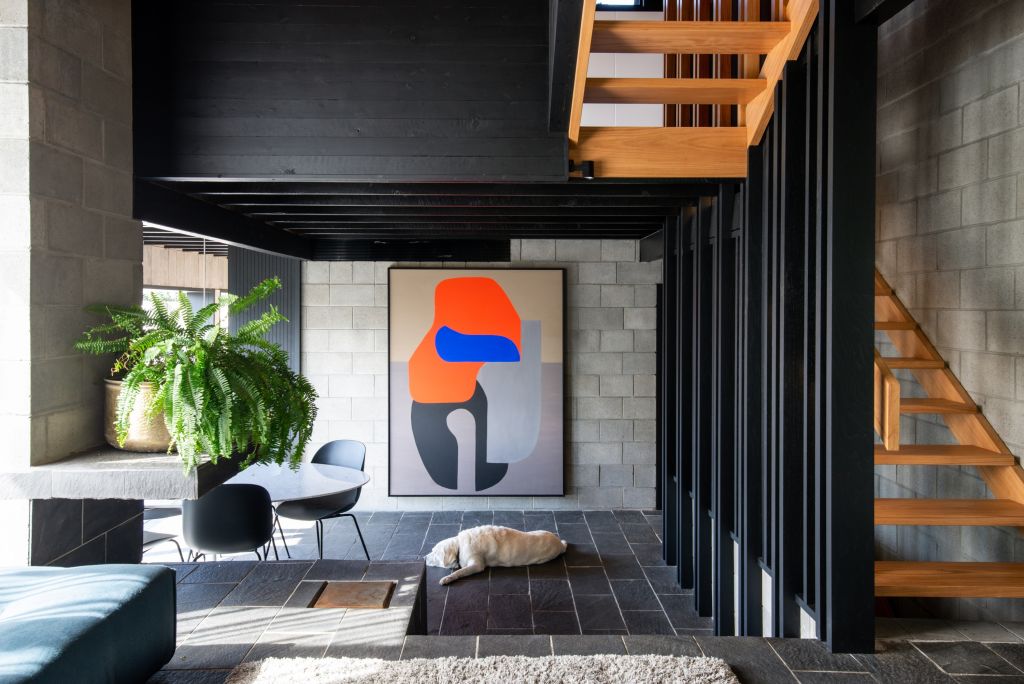
On Brisbane’s Teneriffe Hill is a small but smartly refurbished house that has lately gained focus by winning a commendation in the Queensland chapter architecture awards.
Designed by Rodney Chambers for his own occupation, the grey blockwork build with a split level floor plate took several years to complete. That happened in 1979.
Why Chambers House is of interest now is that it competed as a heritage project.
Heritage? 1979! That’s a smidge over 40 years old.
As Fiona Austin, one of Australia’s more vocal advocates for residential heritage, agrees, “a lot of people think heritage is only about Victorian and Federation buildings”.
But, says the founder of the bayside Melbourne Beaumaris Modern group – perpetually fighting to retain unprotected mid-century housing – “there is an increasing interest, particularly from younger people, in houses from the ’70s and ’80s”.
Given the state’s planning minister Richard Wynne has advised councils to update their often decades-out-of-date heritage overlays to give wonderful late-20th-century buildings a fighting chance in the battle against developer ambitions, she says “there is a growing awareness of listing the recent architecture”.
Austin believes the exemplar houses of these later eras merit protection because “they have bigger rooms, higher ceilings and lots of timber and exposed materials. You can just move in and live in them. Houses in Eltham, Warrandyte, and some in Black Rock fit the description”.

Yet, across Australia, only a smattering of the residences of this period is inscribed on council books as property valued for its architectural, aesthetic or cultural importance.
One that might soon come under more robust safeguards is the pure and beautiful 1972 Seccull House in Melbourne’s Brighton that sold in May for an undisclosed price. The home was society architect Guildford Bell’s personal favourite.
It already has a National Trust listing, but with the Heritage Council of Victoria’s executive now weighing in with a proposal that it deserves elevation to registration as a place of cultural significance to the state, it may gain the right to survive as intact as it is today.
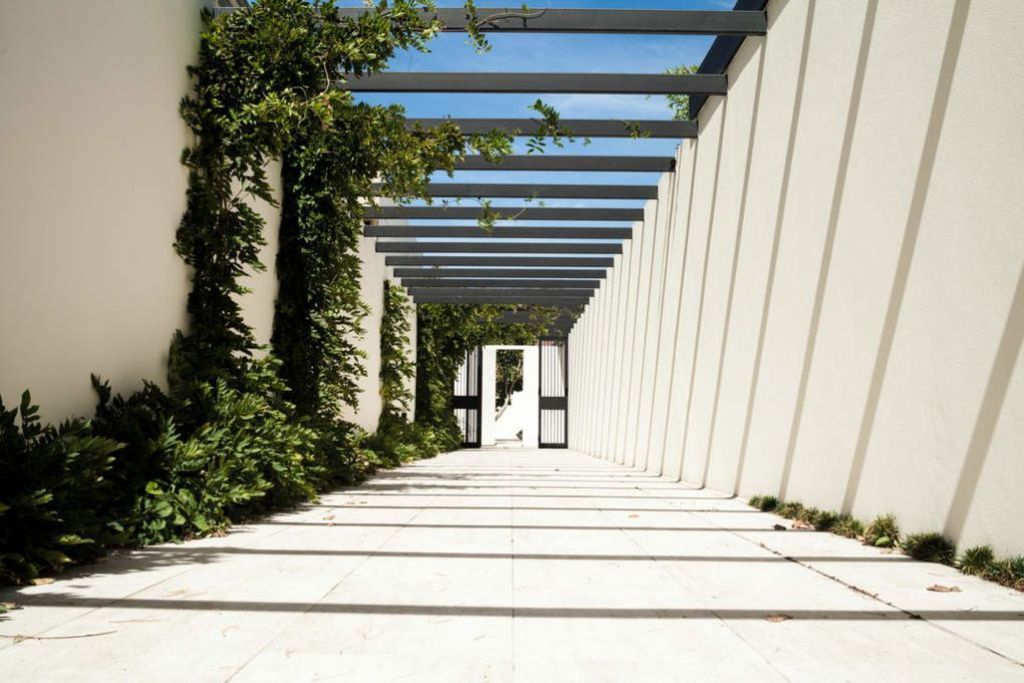
The Brisbane City Council has had the more humble Chambers House listed as a local heritage place for about four years with a citation that considers how it was built with “a limited palette of inexpensive materials used in an honest way.
“Aesthetically, the house is notable for its mellow, sensitive architectural qualities”.
Shaun Lockyer was well aware of those virtues when he approached Chambers House with a commission to do a modest extension and some modifications to the layout.
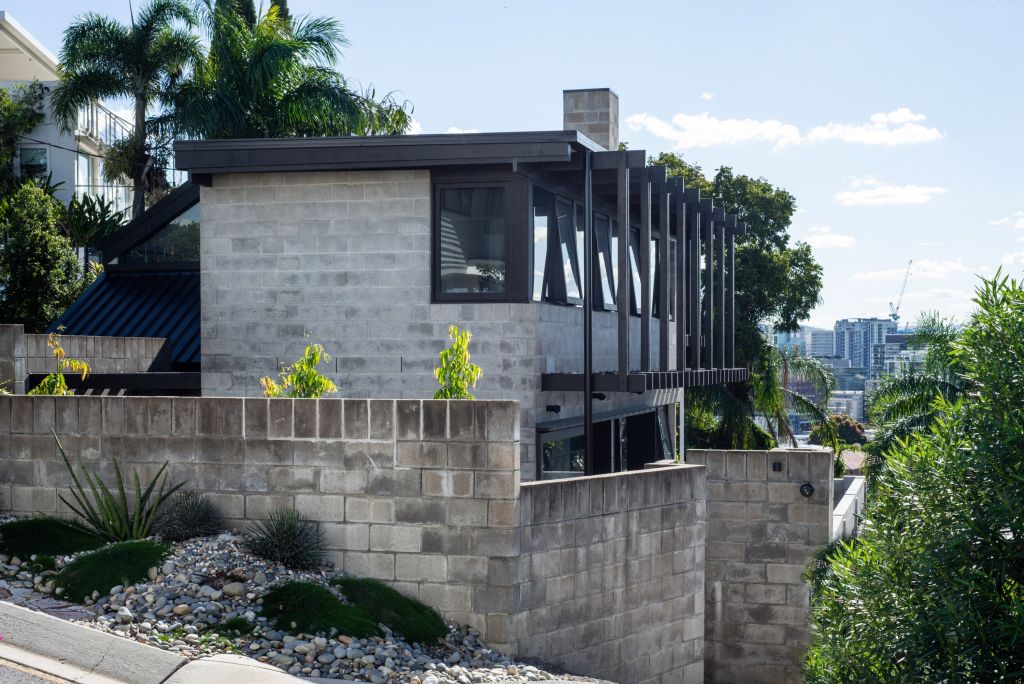
It was a structure that had impressed him when he first arrived in Brisbane two decades ago “because it was not of timber and tin”. He admits it was an “exciting if anxious-making” undertaking.
“Clearly, it was a house of interest. It had a flat roof and this filagree of timbers on the outside. It’s a house that speaks of early modernists, and that is not seen in other parts of this city.
The architect who does many of the high-end, high-budget new house builds in Queensland says, “I’ve never been more nervous about touching a house than the Chambers House because I knew a lot of people were looking at it, and I wanted to do it justice. I wanted to best represent someone else’s work”.
The remodelling added 50 square metres of space. A storage room was made into another bedroom. Some of the former openings were filled in, and some aluminium windows were replaced with timber.
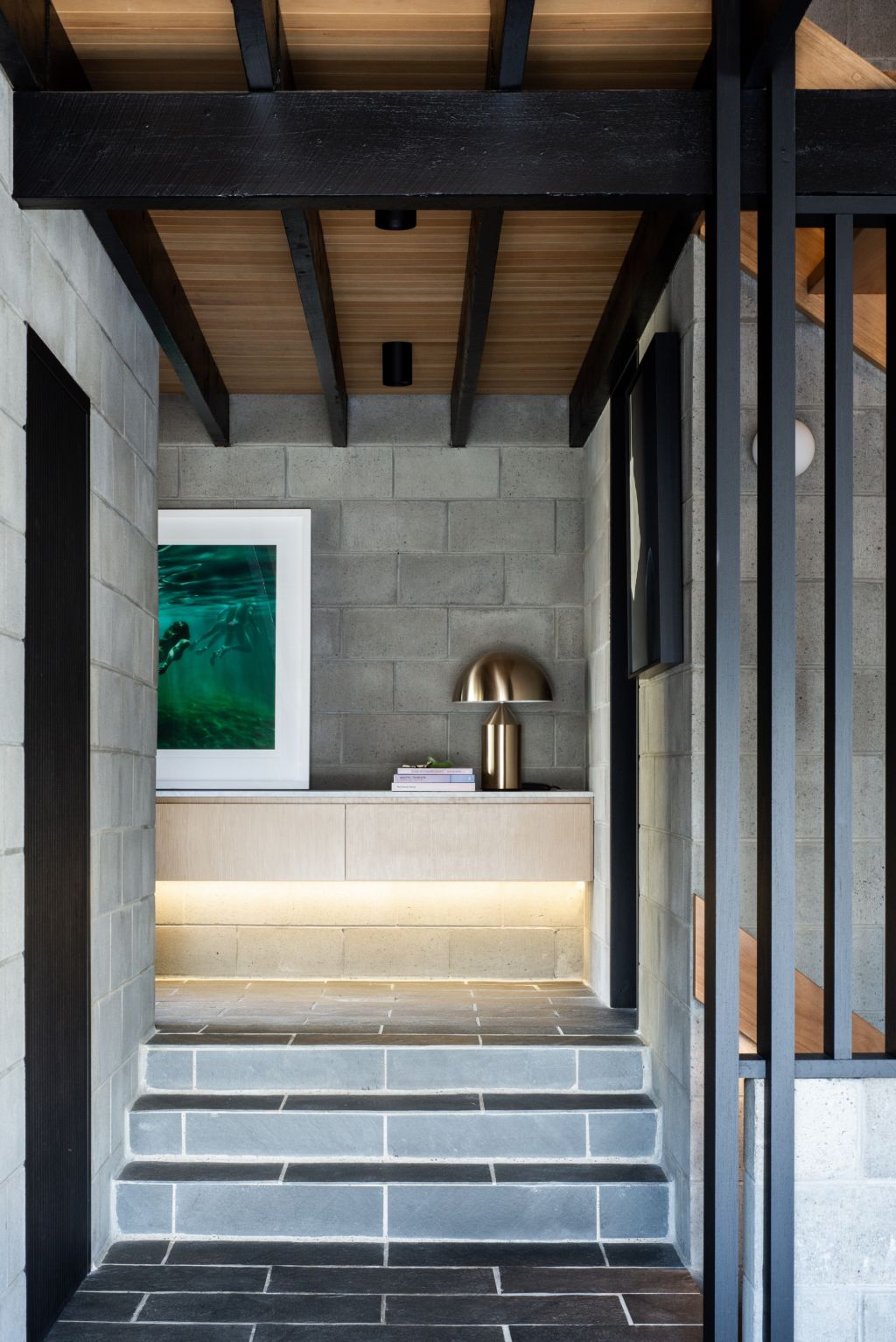
“We kept all the blockwork as it was. Basically, all of our insertions were done as cabinetry; as installation”.
Visually, the most obvious change that has made a phenomenal difference was the painting of the formerly mission brown timbers in black. “Newport black. Matt black”, says Lockyer, “as it leaves the texture.
As in the best of late 20th century houses, “the rules here were so clear. The spirit and logic of the house were so clear. We just needed to listen and have the house tell us what to do”.
While it didn’t get a heritage award this time, what Shaun Lockyer Architects did achieve in the eyes of the jury, has ensured “that a rare exemplar of modernism remains relevant.”
We recommend
We thought you might like
States
Capital Cities
Capital Cities - Rentals
Popular Areas
Allhomes
More

